402 Kestrel Lane, Silverthorne, CO 80498
Local realty services provided by:Better Homes and Gardens Real Estate Kenney & Company


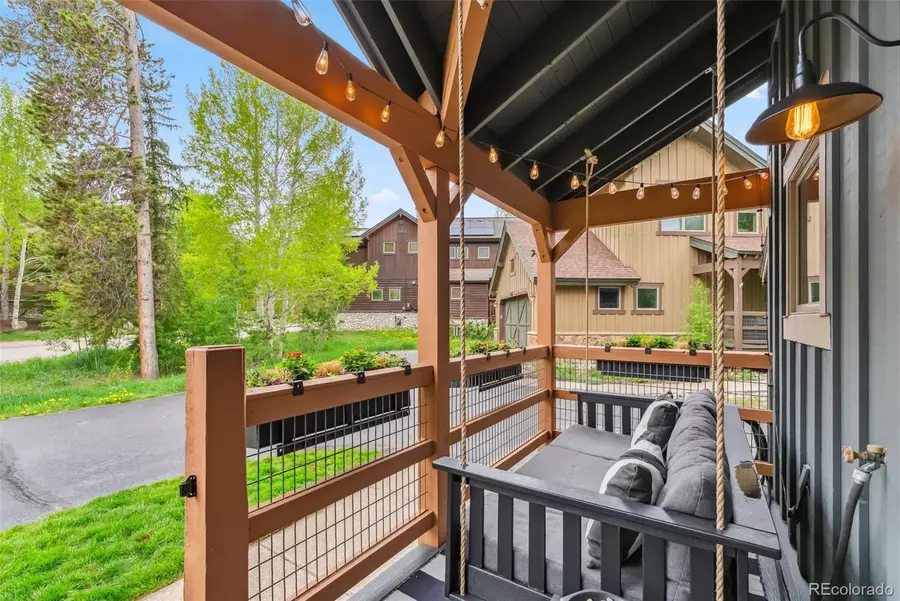
402 Kestrel Lane,Silverthorne, CO 80498
$1,895,000
- 4 Beds
- 4 Baths
- 2,476 sq. ft.
- Single family
- Active
Listed by:sabina kiersabina@realtor.com,303-638-8509
Office:homesmart
MLS#:4249122
Source:ML
Price summary
- Price:$1,895,000
- Price per sq. ft.:$765.35
- Monthly HOA dues:$133.33
About this home
Amazing, peaceful & private, location backing to the Raven Golf Course and surrounded by beautiful aspens. Nordic skiing out your backdoor! Impeccably kept and maintained home. 3 bedrooms and 3.5 bathrooms (finished basement can be used as a 4th bedroom). Updated & Upgraded! Light and bright kitchen with big windows, solid surface white counters, a gas cooktop, newer stainless steel appliances, natural wood cabinets, and updated light fixtures. Finished lower level and an oversized 2 car garage. Recently refinished wood floors throughout the main level. New interior and exterior paint. Main level laundry room! New roof with warranty! Beautiful, peaceful, and private outdoor spaces with a relaxing oversized front porch and two decks off the back with scenic views. Biggest floorplan in the neighborhood on one of the biggest and most private and protected lots. Paddle boarding, ice skating and hockey just across the highway at North Pond! Quick access to great restaurants, shopping and major ski resorts including Breckenridge, Abasin, Keystone & Copper. Easy access to I70 and Denver. Hot Tub and gas firepit included! HOA includes snow removal including the driveway! 1+Month rentals allowed! So, escape the heat in the Summer and rent it in the winter OR ski, traffic free, all winter and RENT it all summer! Approximate rental amount = $6000-$7000/month! Nicely upkept neighborhood that does not allow Short Term Rentals.
Contact an agent
Home facts
- Year built:1997
- Listing Id #:4249122
Rooms and interior
- Bedrooms:4
- Total bathrooms:4
- Full bathrooms:3
- Half bathrooms:1
- Living area:2,476 sq. ft.
Heating and cooling
- Heating:Forced Air
Structure and exterior
- Roof:Composition
- Year built:1997
- Building area:2,476 sq. ft.
- Lot area:0.1 Acres
Schools
- High school:Summit
- Middle school:Summit
- Elementary school:Silverthorne
Utilities
- Water:Public
- Sewer:Public Sewer
Finances and disclosures
- Price:$1,895,000
- Price per sq. ft.:$765.35
- Tax amount:$5,261 (2024)
New listings near 402 Kestrel Lane
- New
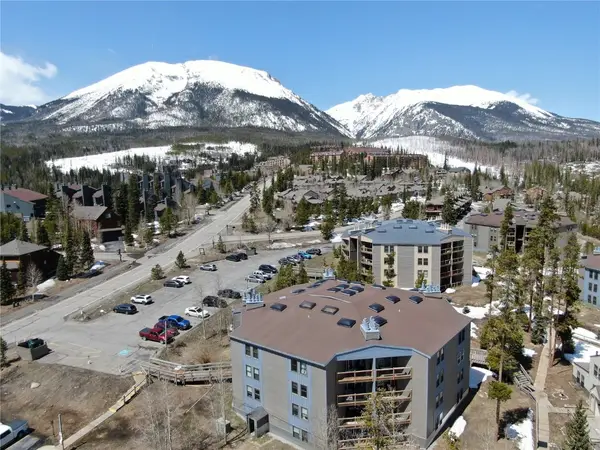 $290,000Active1 beds 1 baths569 sq. ft.
$290,000Active1 beds 1 baths569 sq. ft.2300 Lodge Pole Circle #205C, Silverthorne, CO 80498
MLS# S1062106Listed by: COLORADO R.E. SUMMIT COUNTY - New
 $349,500Active1 beds 1 baths671 sq. ft.
$349,500Active1 beds 1 baths671 sq. ft.10000 Ryan Gulch (cr 1260) Road #105, Silverthorne, CO 80498
MLS# S1062082Listed by: EXP REALTY, LLC - New
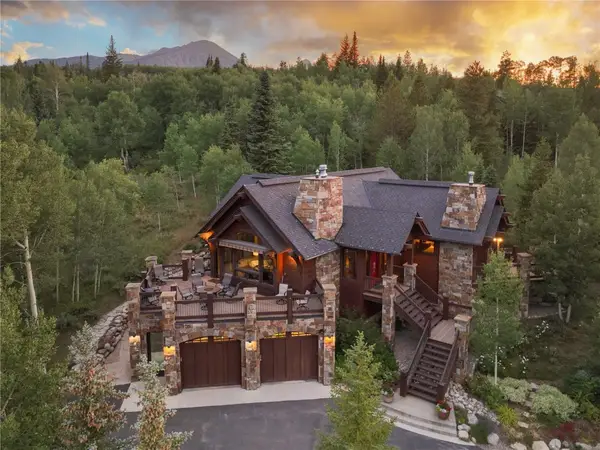 $2,824,000Active4 beds 5 baths3,662 sq. ft.
$2,824,000Active4 beds 5 baths3,662 sq. ft.1525 Golden Eagle Road, Silverthorne, CO 80498
MLS# S1062062Listed by: SLIFER SMITH & FRAMPTON R.E. - New
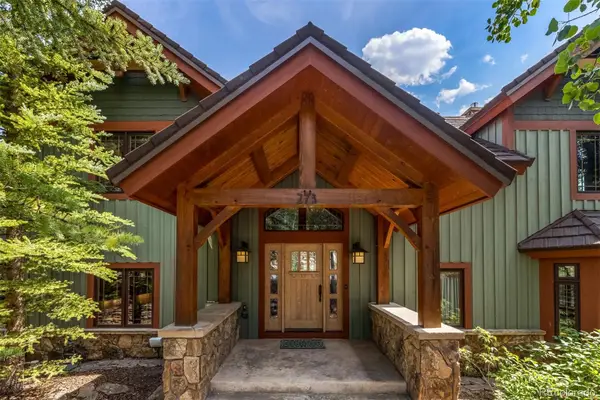 $3,800,000Active6 beds 6 baths5,895 sq. ft.
$3,800,000Active6 beds 6 baths5,895 sq. ft.273 Two Cabins Drive, Silverthorne, CO 80498
MLS# 4782885Listed by: NELSON WALLEY REAL ESTATE, LLC - New
 $3,800,000Active6 beds 6 baths5,895 sq. ft.
$3,800,000Active6 beds 6 baths5,895 sq. ft.273 Two Cabins Drive, Silverthorne, CO 80498
MLS# S1062078Listed by: NELSON WALLEY REAL ESTATE - New
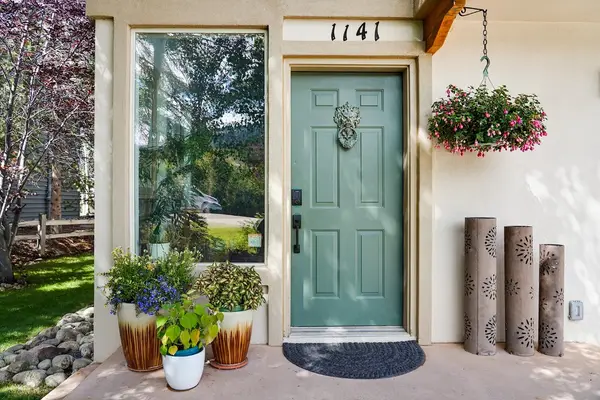 $1,350,000Active4 beds 3 baths2,032 sq. ft.
$1,350,000Active4 beds 3 baths2,032 sq. ft.1141 Rainbow Drive, Silverthorne, CO 80498
MLS# S1062063Listed by: COLORADO R.E. SUMMIT COUNTY - New
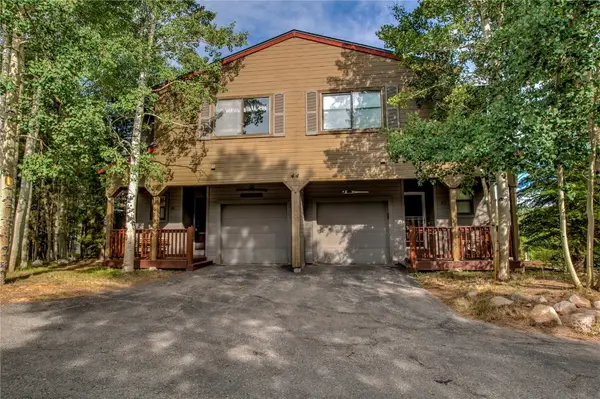 $718,000Active3 beds 3 baths1,260 sq. ft.
$718,000Active3 beds 3 baths1,260 sq. ft.44 Ryan Gulch Road #A1, Silverthorne, CO 80498
MLS# S1062013Listed by: RE/MAX PROPERTIES OF THE SUMMIT - New
 $4,674,000Active7 beds 6 baths7,111 sq. ft.
$4,674,000Active7 beds 6 baths7,111 sq. ft.35245 Highway 9, Silverthorne, CO 80498
MLS# S1061894Listed by: SLIFER SMITH & FRAMPTON R.E. - New
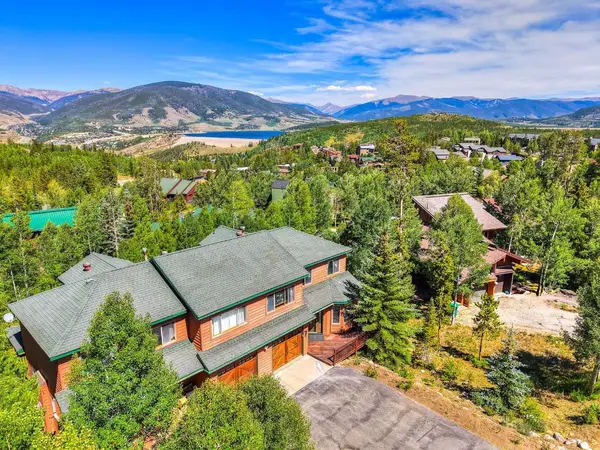 $1,249,000Active5 beds 4 baths2,304 sq. ft.
$1,249,000Active5 beds 4 baths2,304 sq. ft.51 Sauterne Lane, Silverthorne, CO 80498
MLS# S1061982Listed by: RE/MAX PROPERTIES OF THE SUMMIT - New
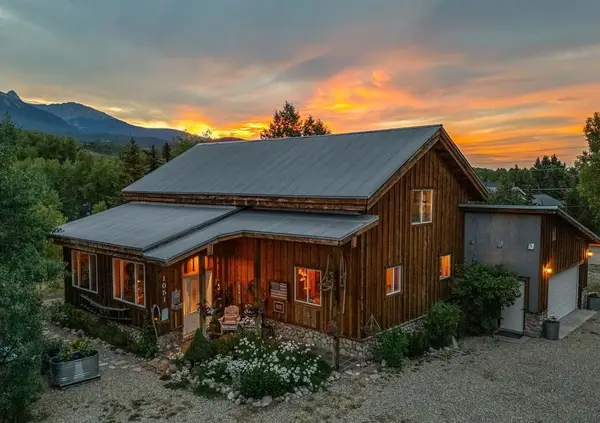 $1,955,000Active2 beds 2 baths2,189 sq. ft.
$1,955,000Active2 beds 2 baths2,189 sq. ft.1051 Mesa Drive, Silverthorne, CO 80498
MLS# S1061934Listed by: LOLORADO REAL ESTATE

