580 W Coyote Drive, Silverthorne, CO 80498
Local realty services provided by:Better Homes and Gardens Real Estate Kenney & Company
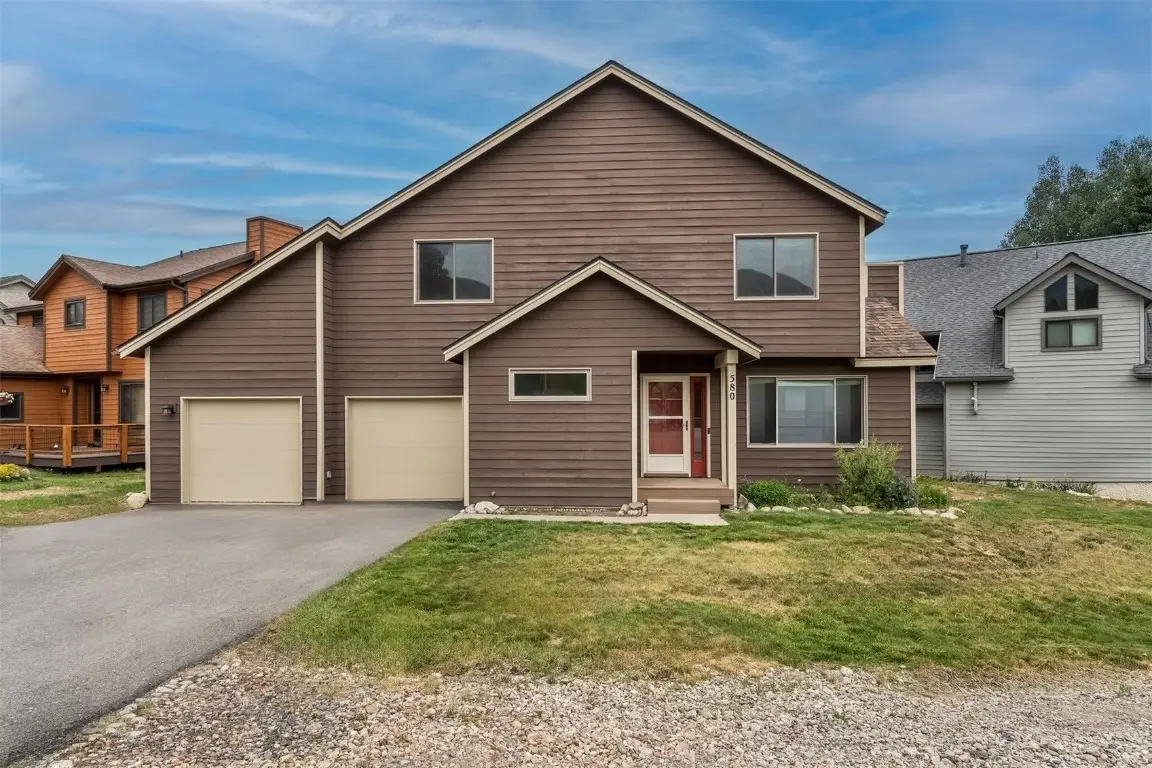


580 W Coyote Drive,Silverthorne, CO 80498
$1,250,000
- 4 Beds
- 3 Baths
- 2,112 sq. ft.
- Single family
- Pending
Listed by:doyle richmond
Office:liv sotheby's i.r.
MLS#:S1061687
Source:CO_SAR
Price summary
- Price:$1,250,000
- Price per sq. ft.:$591.86
- Monthly HOA dues:$38.17
About this home
Spacious 4-Bedroom Home with Trail Access and Outdoor Amenities! Discover comfort, space, and functionality in this inviting 4-bedroom, 3-bathroom single-family home, ideally located near parks, trails, and top Summit County attractions. Enjoy a fenced backyard and deck—perfect for relaxing, entertaining, or enjoying Colorado’s mountain air. Step inside to the main floor featuring a cozy living room, kitchen, casual and formal dining areas, and office space. Upstairs, you’ll find the primary suite with dual vanities, a soaking tub, and separate shower, along with three guest bedrooms offering plenty of space and privacy. Outdoor enthusiasts will love the easy access to the Willow Creek Trail, which links to an extensive network of hiking paths including North Willow Lake, Gore Range, Buffalo Mountain, and Willow Creek Falls. Just steps away, Trent Park offers a wealth of amenities: baseball field, pirate ship playground, tennis and basketball courts, pond, warming hut, bouldering rock, pump track, and more. Located just down the road from Silverthorne Elementary and North Pond, where you can kayak, paddleboard, and ice skate in the winter. Plus, you’re about 30 minutes from four world-class ski resorts, five golf courses, Lake Dillon, and the Dillon Amphitheater.
Unfurnished and ready for your personal touch—make this home your mountain home every season.
Contact an agent
Home facts
- Year built:1995
- Listing Id #:S1061687
- Added:20 day(s) ago
- Updated:July 29, 2025 at 11:38 PM
Rooms and interior
- Bedrooms:4
- Total bathrooms:3
- Full bathrooms:2
- Half bathrooms:1
- Living area:2,112 sq. ft.
Heating and cooling
- Heating:Baseboard, Radiant, Radiant Floor
Structure and exterior
- Roof:Shingle
- Year built:1995
- Building area:2,112 sq. ft.
- Lot area:0.14 Acres
Utilities
- Water:Public, Water Available
- Sewer:Connected, Public Sewer, Sewer Available, Sewer Connected
Finances and disclosures
- Price:$1,250,000
- Price per sq. ft.:$591.86
- Tax amount:$4,665 (2025)
New listings near 580 W Coyote Drive
- New
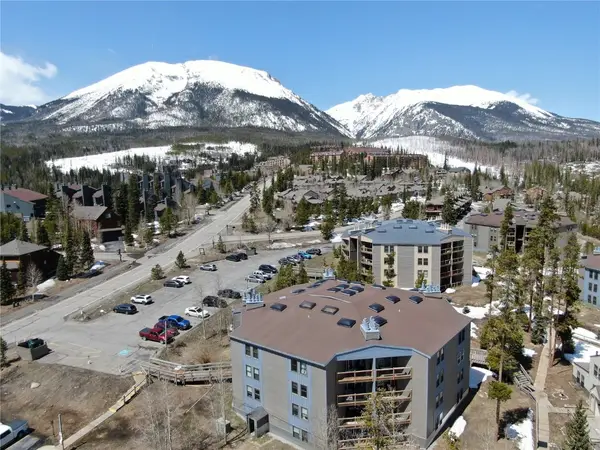 $290,000Active1 beds 1 baths569 sq. ft.
$290,000Active1 beds 1 baths569 sq. ft.2300 Lodge Pole Circle #205C, Silverthorne, CO 80498
MLS# S1062106Listed by: COLORADO R.E. SUMMIT COUNTY - New
 $349,500Active1 beds 1 baths671 sq. ft.
$349,500Active1 beds 1 baths671 sq. ft.10000 Ryan Gulch (cr 1260) Road #105, Silverthorne, CO 80498
MLS# S1062082Listed by: EXP REALTY, LLC - New
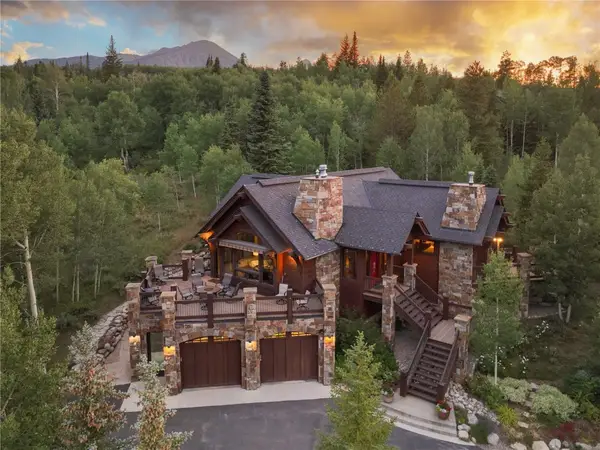 $2,824,000Active4 beds 5 baths3,662 sq. ft.
$2,824,000Active4 beds 5 baths3,662 sq. ft.1525 Golden Eagle Road, Silverthorne, CO 80498
MLS# S1062062Listed by: SLIFER SMITH & FRAMPTON R.E. - New
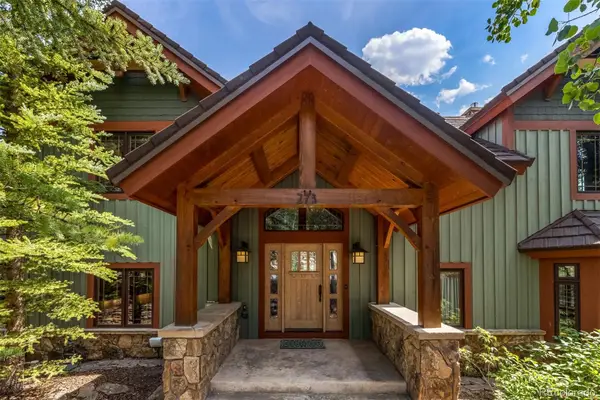 $3,800,000Active6 beds 6 baths5,895 sq. ft.
$3,800,000Active6 beds 6 baths5,895 sq. ft.273 Two Cabins Drive, Silverthorne, CO 80498
MLS# 4782885Listed by: NELSON WALLEY REAL ESTATE, LLC - New
 $3,800,000Active6 beds 6 baths5,895 sq. ft.
$3,800,000Active6 beds 6 baths5,895 sq. ft.273 Two Cabins Drive, Silverthorne, CO 80498
MLS# S1062078Listed by: NELSON WALLEY REAL ESTATE - New
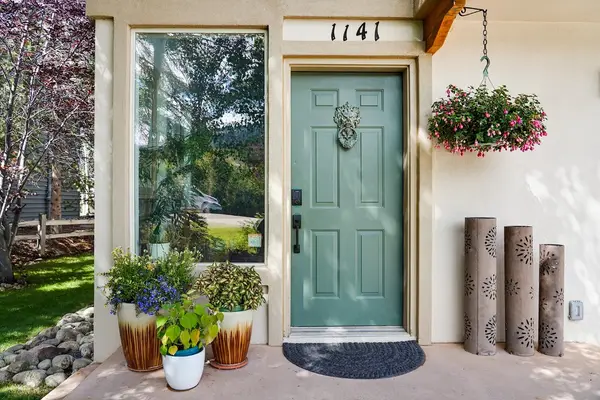 $1,350,000Active4 beds 3 baths2,032 sq. ft.
$1,350,000Active4 beds 3 baths2,032 sq. ft.1141 Rainbow Drive, Silverthorne, CO 80498
MLS# S1062063Listed by: COLORADO R.E. SUMMIT COUNTY - New
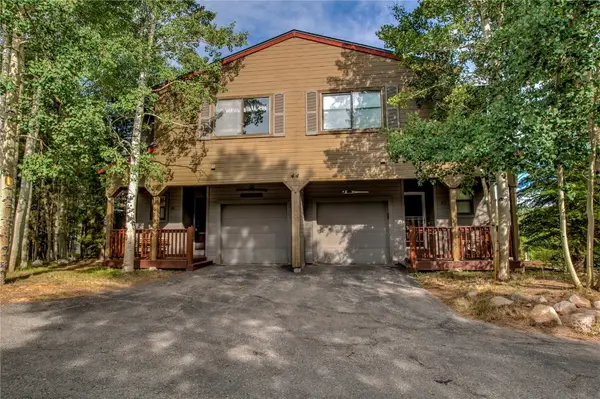 $718,000Active3 beds 3 baths1,260 sq. ft.
$718,000Active3 beds 3 baths1,260 sq. ft.44 Ryan Gulch Road #A1, Silverthorne, CO 80498
MLS# S1062013Listed by: RE/MAX PROPERTIES OF THE SUMMIT - New
 $4,674,000Active7 beds 6 baths7,111 sq. ft.
$4,674,000Active7 beds 6 baths7,111 sq. ft.35245 Highway 9, Silverthorne, CO 80498
MLS# S1061894Listed by: SLIFER SMITH & FRAMPTON R.E. - New
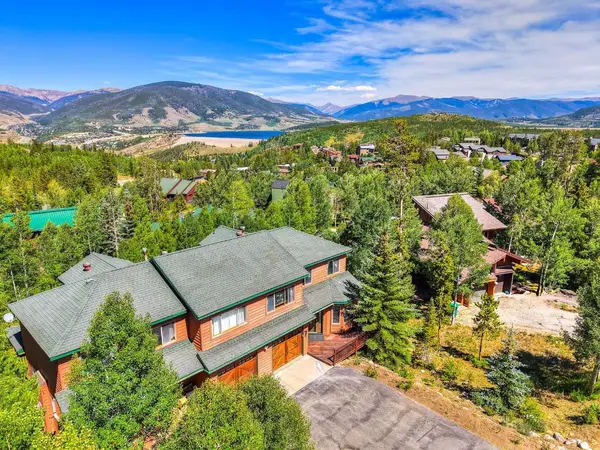 $1,249,000Active5 beds 4 baths2,304 sq. ft.
$1,249,000Active5 beds 4 baths2,304 sq. ft.51 Sauterne Lane, Silverthorne, CO 80498
MLS# S1061982Listed by: RE/MAX PROPERTIES OF THE SUMMIT - New
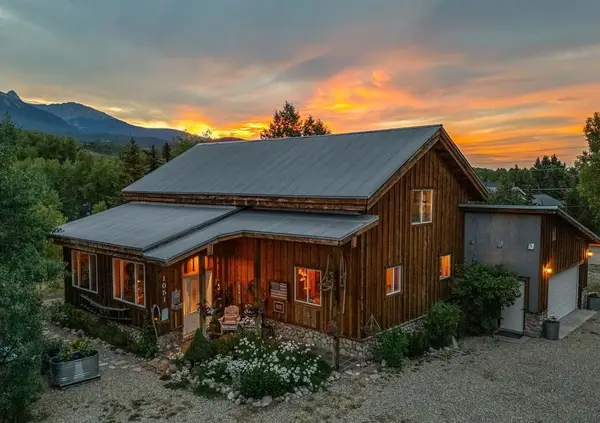 $1,955,000Active2 beds 2 baths2,189 sq. ft.
$1,955,000Active2 beds 2 baths2,189 sq. ft.1051 Mesa Drive, Silverthorne, CO 80498
MLS# S1061934Listed by: LOLORADO REAL ESTATE

