5428 NW 90th Street, Johnston, IA 50131
Local realty services provided by:Better Homes and Gardens Real Estate Innovations
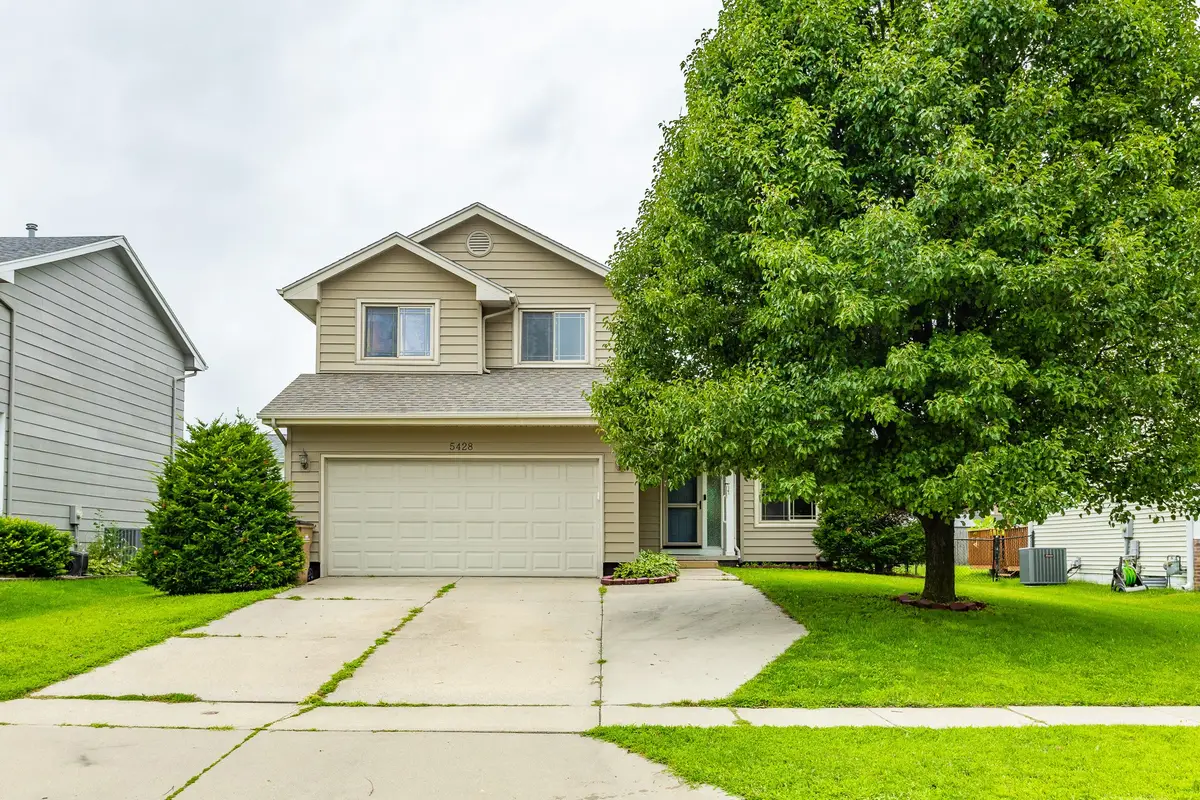
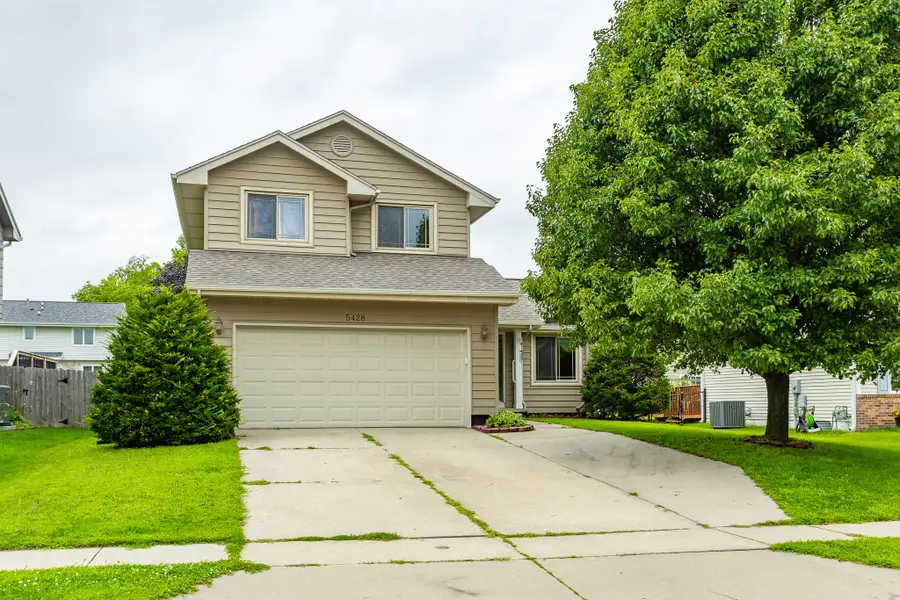
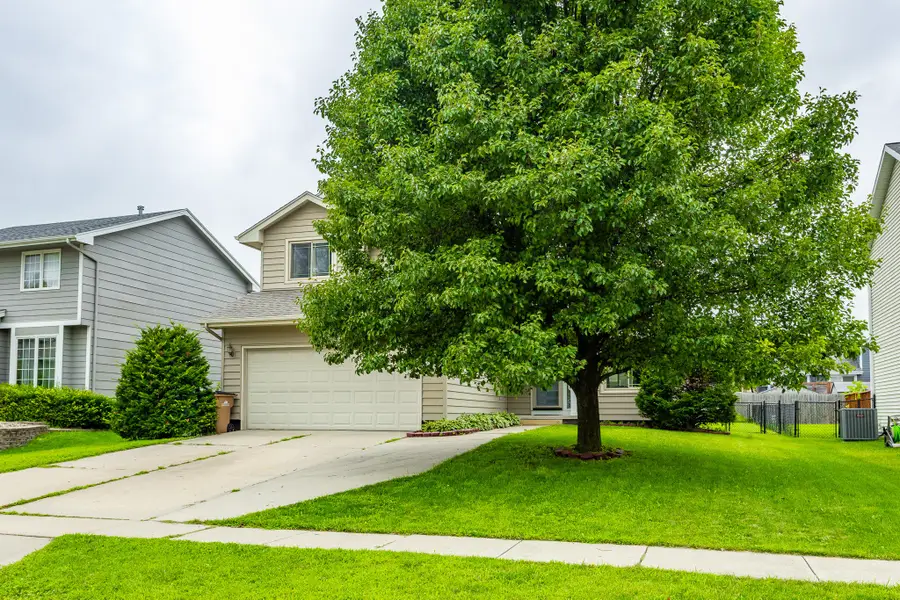
5428 NW 90th Street,Johnston, IA 50131
$275,000
- 3 Beds
- 3 Baths
- 1,459 sq. ft.
- Single family
- Pending
Listed by:ingrid williams
Office:re/max concepts
MLS#:722833
Source:IA_DMAAR
Price summary
- Price:$275,000
- Price per sq. ft.:$188.49
About this home
Great price on this 3 bed, 2.5 bath 2-story home located a stone's throw from the bike path in desirable Johnston. Entering the front door, find the large living room with vaulted ceiling and fireplace. The large open kitchen boasts plenty of storage and counter space along with a roomy dining area. Head out the sliders to the fenced in back yard with large concrete patio along with the space & electric for a future hot tub. Finishing off the main level is the a half bath and laundry area. Upstairs has 2 bedrooms sharing a full bathroom along with a very nice sized primary suite with walk-in closet and private bath. The lower level is great space for a large non-conforming bedroom or family room. This home has served the current family very well and it has been well loved. HVAC, roof and radon mitigation system all 9 years old or less. Located near I-35 and NW 86th St on a quiet street with great neighbors.
Contact an agent
Home facts
- Year built:1997
- Listing Id #:722833
- Added:17 day(s) ago
- Updated:August 08, 2025 at 06:46 PM
Rooms and interior
- Bedrooms:3
- Total bathrooms:3
- Full bathrooms:1
- Half bathrooms:1
- Living area:1,459 sq. ft.
Heating and cooling
- Cooling:Central Air
- Heating:Forced Air, Gas, Natural Gas
Structure and exterior
- Roof:Asphalt, Shingle
- Year built:1997
- Building area:1,459 sq. ft.
- Lot area:0.18 Acres
Utilities
- Water:Public
- Sewer:Public Sewer
Finances and disclosures
- Price:$275,000
- Price per sq. ft.:$188.49
- Tax amount:$4,904 (2025)
New listings near 5428 NW 90th Street
- New
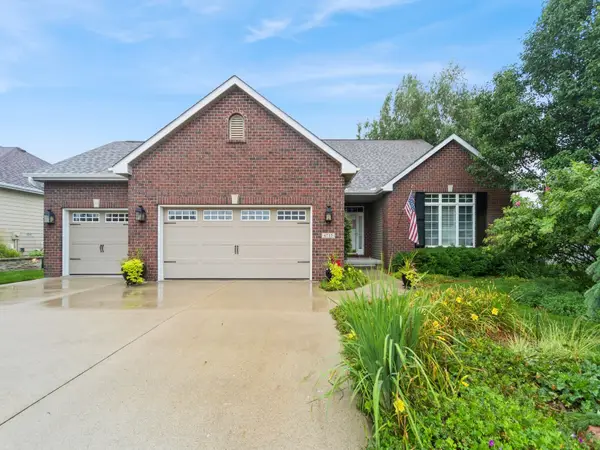 $559,900Active3 beds 3 baths1,988 sq. ft.
$559,900Active3 beds 3 baths1,988 sq. ft.6713 NW 99th Street, Johnston, IA 50131
MLS# 723931Listed by: IOWA REALTY MILLS CROSSING - New
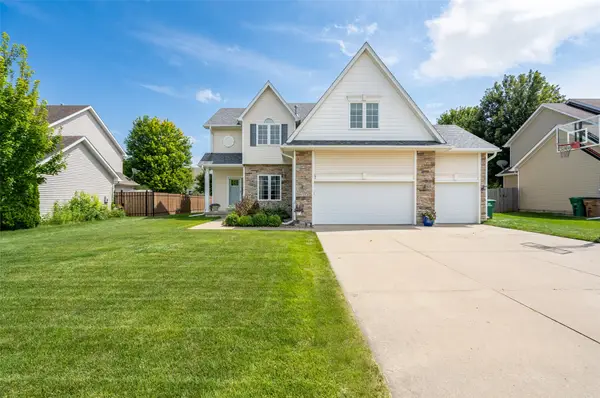 $480,000Active5 beds 4 baths2,426 sq. ft.
$480,000Active5 beds 4 baths2,426 sq. ft.9504 NW Newgate Drive, Johnston, IA 50131
MLS# 723742Listed by: EXP REALTY, LLC - New
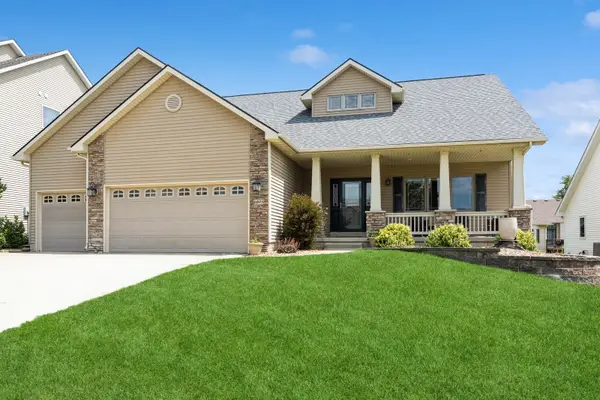 $440,000Active5 beds 3 baths1,660 sq. ft.
$440,000Active5 beds 3 baths1,660 sq. ft.6805 Aubrey Court, Johnston, IA 50131
MLS# 723741Listed by: RE/MAX PRECISION - Open Sun, 1 to 3pmNew
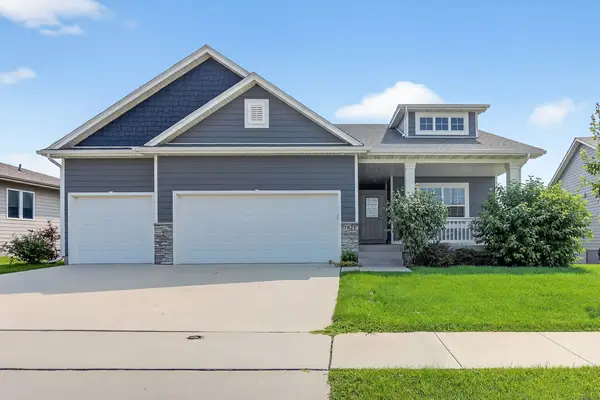 $539,000Active4 beds 3 baths1,934 sq. ft.
$539,000Active4 beds 3 baths1,934 sq. ft.7821 NW 96th Street, Johnston, IA 50131
MLS# 723405Listed by: RE/MAX PRECISION 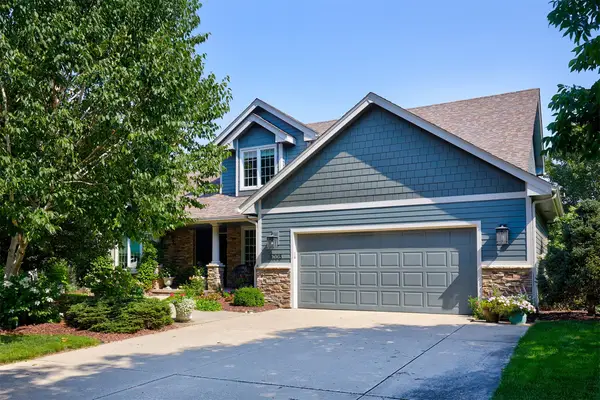 $599,990Pending5 beds 4 baths2,321 sq. ft.
$599,990Pending5 beds 4 baths2,321 sq. ft.5705 Wentworth Drive, Johnston, IA 50131
MLS# 723404Listed by: RE/MAX PRECISION- New
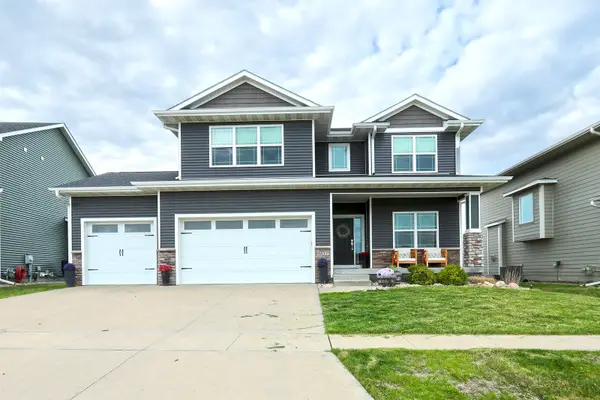 $599,900Active6 beds 5 baths2,756 sq. ft.
$599,900Active6 beds 5 baths2,756 sq. ft.9817 Brightwater Drive, Johnston, IA 50131
MLS# 723361Listed by: RE/MAX CONCEPTS - New
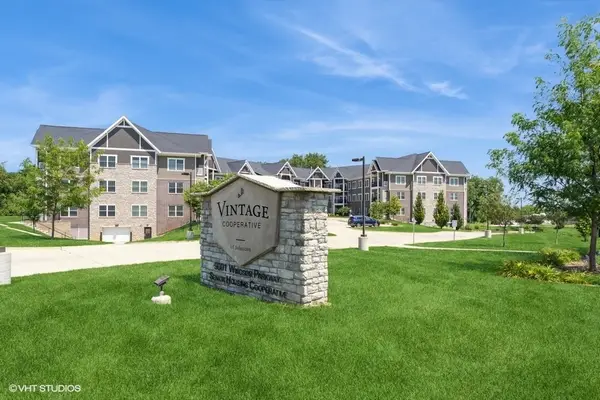 $189,000Active2 beds 2 baths1,275 sq. ft.
$189,000Active2 beds 2 baths1,275 sq. ft.9001 Windsor Parkway #317, Johnston, IA 50131
MLS# 723316Listed by: LPT REALTY, LLC - Open Sun, 2 to 4pmNew
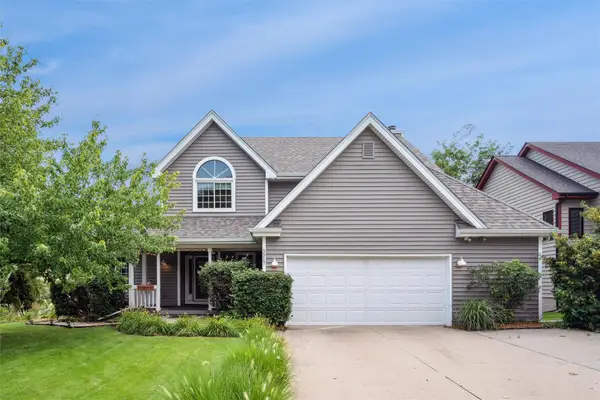 $419,000Active4 beds 4 baths2,010 sq. ft.
$419,000Active4 beds 4 baths2,010 sq. ft.5517 Kensington Circle, Johnston, IA 50131
MLS# 723309Listed by: LPT REALTY, LLC 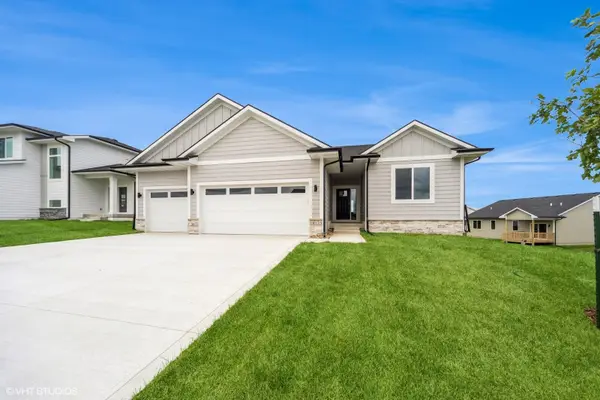 $569,900Active4 beds 4 baths2,146 sq. ft.
$569,900Active4 beds 4 baths2,146 sq. ft.10123 NW 68th Avenue, Johnston, IA 50131`
MLS# 715945Listed by: EXP REALTY, LLC $382,000Active4 beds 3 baths1,759 sq. ft.
$382,000Active4 beds 3 baths1,759 sq. ft.9115 Cowden Drive, Johnston, IA 50131
MLS# 723150Listed by: CENTURY 21 SIGNATURE

