9509 Ironwood Lane, Johnston, IA 50131
Local realty services provided by:Better Homes and Gardens Real Estate Innovations
9509 Ironwood Lane,Johnston, IA 50131
$215,000
- 2 Beds
- 2 Baths
- 1,444 sq. ft.
- Condominium
- Pending
Listed by: liz keller
Office: chase collective
MLS#:728080
Source:IA_DMAAR
Price summary
- Price:$215,000
- Price per sq. ft.:$148.89
- Monthly HOA dues:$290
About this home
This 2 bedroom, 2 bath townhome in Johnston has an open-concept floor plan with a bright kitchen, stainless steel appliances, and a cozy dining space perfect for entertaining. Two spacious bedrooms are perfect for having all the space you need. 9509 Ironwood Lane is close to top-rated schools, walking trails, parks, and shopping. With its attached garage and low-maintenance exterior this home offers, this is move in ready for its next owner.
Contact an agent
Home facts
- Year built:1999
- Listing ID #:728080
- Added:47 day(s) ago
- Updated:November 27, 2025 at 08:43 PM
Rooms and interior
- Bedrooms:2
- Total bathrooms:2
- Full bathrooms:2
- Living area:1,444 sq. ft.
Heating and cooling
- Cooling:Central Air
- Heating:Forced Air, Gas
Structure and exterior
- Roof:Asphalt, Shingle
- Year built:1999
- Building area:1,444 sq. ft.
- Lot area:0.06 Acres
Utilities
- Water:Public
- Sewer:Public Sewer
Finances and disclosures
- Price:$215,000
- Price per sq. ft.:$148.89
- Tax amount:$3,407
New listings near 9509 Ironwood Lane
- New
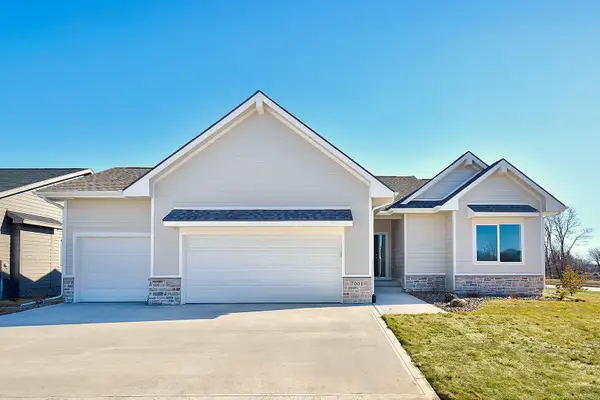 $490,000Active4 beds 3 baths1,544 sq. ft.
$490,000Active4 beds 3 baths1,544 sq. ft.7015 Lincoln Circle, Johnston, IA 50131
MLS# 731035Listed by: RE/MAX CONCEPTS - New
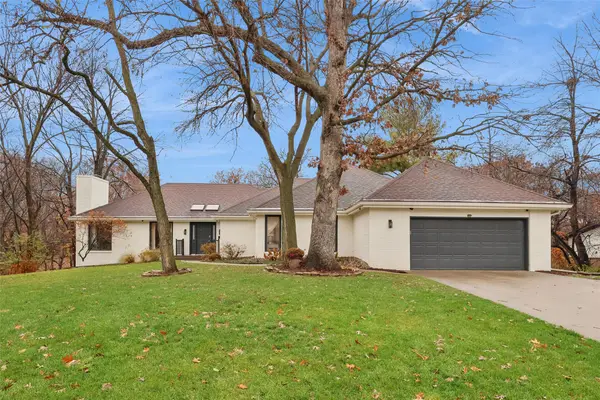 $824,900Active4 beds 4 baths2,438 sq. ft.
$824,900Active4 beds 4 baths2,438 sq. ft.7059 Coburn Lane, Johnston, IA 50131
MLS# 730976Listed by: IOWA REALTY ALTOONA - New
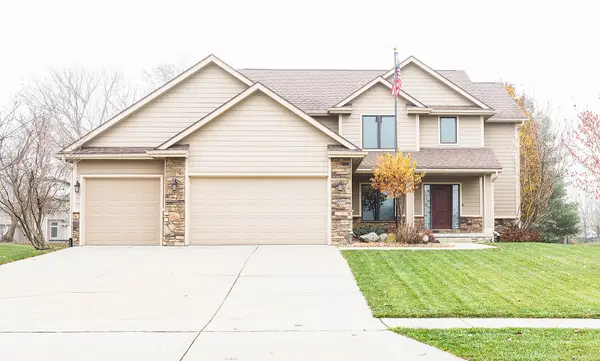 $599,900Active5 beds 6 baths2,544 sq. ft.
$599,900Active5 beds 6 baths2,544 sq. ft.8700 Wooded Point Drive, Johnston, IA 50131
MLS# 730859Listed by: KELLER WILLIAMS REALTY GDM - New
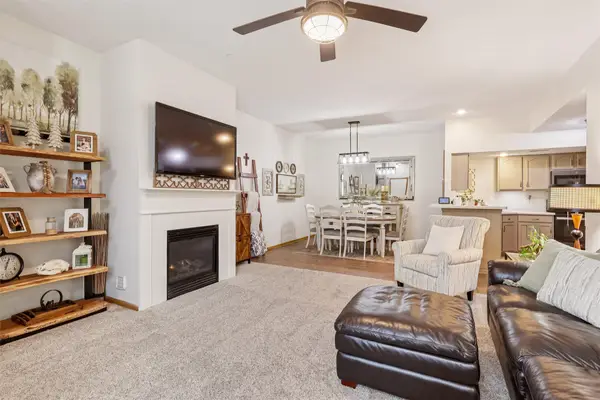 $229,000Active3 beds 3 baths1,438 sq. ft.
$229,000Active3 beds 3 baths1,438 sq. ft.5466 Longview Court #2, Johnston, IA 50131
MLS# 730812Listed by: SPACE SIMPLY - New
 $475,000Active4 beds 3 baths1,410 sq. ft.
$475,000Active4 beds 3 baths1,410 sq. ft.8124 Buckley Street, Johnston, IA 50131
MLS# 729817Listed by: HUBBELL HOMES OF IOWA, LLC - New
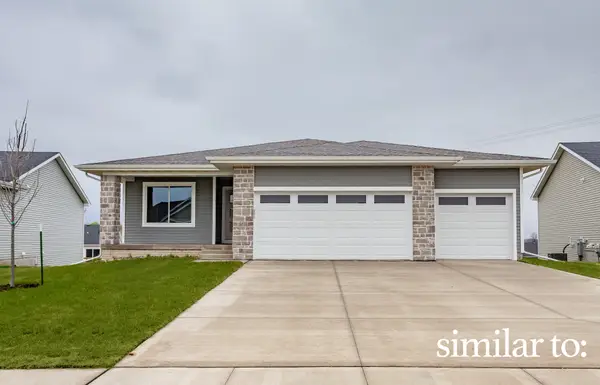 $479,900Active4 beds 3 baths1,390 sq. ft.
$479,900Active4 beds 3 baths1,390 sq. ft.8208 Mahon Court, Johnston, IA 50131
MLS# 729819Listed by: HUBBELL HOMES OF IOWA, LLC - New
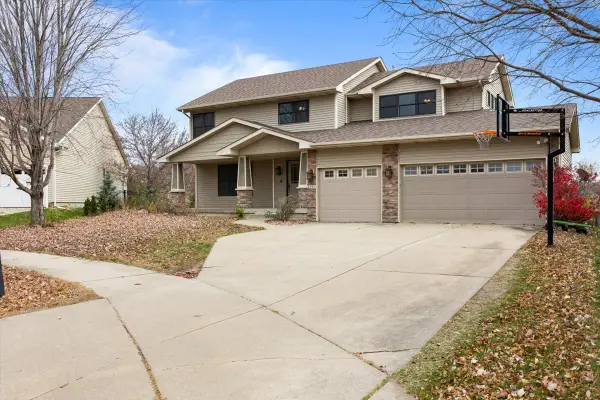 $460,000Active5 beds 5 baths2,263 sq. ft.
$460,000Active5 beds 5 baths2,263 sq. ft.6913 Lewis Carroll Court, Johnston, IA 50131
MLS# 730635Listed by: LPT REALTY, LLC - Open Sun, 1 to 3pmNew
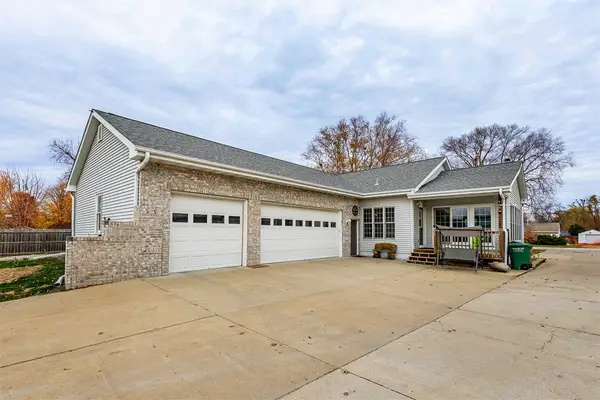 $1,125,000Active4 beds 3 baths2,149 sq. ft.
$1,125,000Active4 beds 3 baths2,149 sq. ft.6404 NW 56th Street, Johnston, IA 50131
MLS# 730614Listed by: RE/MAX PRECISION - New
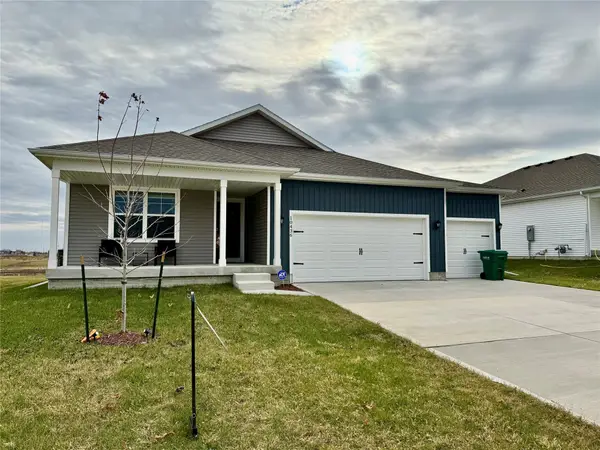 $399,000Active4 beds 3 baths1,507 sq. ft.
$399,000Active4 beds 3 baths1,507 sq. ft.10436 Southerwick Place, Johnston, IA 50131
MLS# 730565Listed by: MOECKL REALTY LLC - New
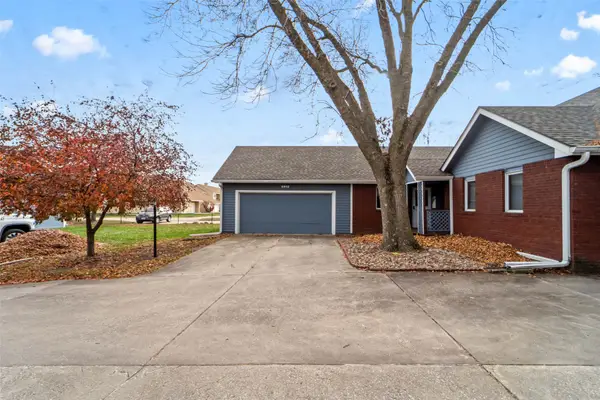 $279,900Active3 beds 3 baths1,717 sq. ft.
$279,900Active3 beds 3 baths1,717 sq. ft.5912 Aspen Circle, Johnston, IA 50131
MLS# 730603Listed by: RE/MAX CONCEPTS
