905 NE Badger Lane, Waukee, IA 50263
Local realty services provided by:Better Homes and Gardens Real Estate Innovations
905 NE Badger Lane,Waukee, IA 50263
$624,000
- 5 Beds
- 3 Baths
- 1,861 sq. ft.
- Single family
- Active
Listed by: bobette galloway, logan galloway
Office: iowa realty mills crossing
MLS#:722094
Source:IA_DMAAR
Price summary
- Price:$624,000
- Price per sq. ft.:$335.3
- Monthly HOA dues:$8.33
About this home
Step inside and discover a home that feels welcoming from the moment you enter. The main floor living area immediately captures your attention with its impressive floor-to-ceiling windows overlooking a landscaped backyard and a stocked pond complete with fountain. Throughout the home, modern finishes blend seamlessly with warm, inviting touches. NEW carpet throughout. The kitchen features bright white cabinetry, a striking custom backsplash, white quartz countertops, newer appliances, a reverse osmosis system, walk-in cabinet pantry, and a generous center island, plus an eating area large enough for a sizable table. The family rm offers a stone gas fireplace, built-ins, and a tray ceiling. The primary suite includes its own tray ceiling, a spacious tiled shower with glass surround, double sinks, and a walk-in closet connected to the laundry room. Two additional main-floor bedrooms share a full bath. The walkout lower level offers expansive windows, a large family rm, a custom wine bar with tile flooring and a stone accent wall,two more bedrooms, and another full bath. The oversized 3-car garage is a hobbyist’s dream, with Swiss Trax flooring, cabinetry, storage, and a 220V heater.
Contact an agent
Home facts
- Year built:2017
- Listing ID #:722094
- Added:131 day(s) ago
- Updated:November 19, 2025 at 07:42 PM
Rooms and interior
- Bedrooms:5
- Total bathrooms:3
- Full bathrooms:2
- Living area:1,861 sq. ft.
Heating and cooling
- Cooling:Central Air
- Heating:Forced Air, Gas, Natural Gas
Structure and exterior
- Roof:Asphalt, Shingle
- Year built:2017
- Building area:1,861 sq. ft.
- Lot area:0.32 Acres
Utilities
- Sewer:Public Sewer
Finances and disclosures
- Price:$624,000
- Price per sq. ft.:$335.3
- Tax amount:$9,904 (2025)
New listings near 905 NE Badger Lane
- Open Sun, 2 to 4pmNew
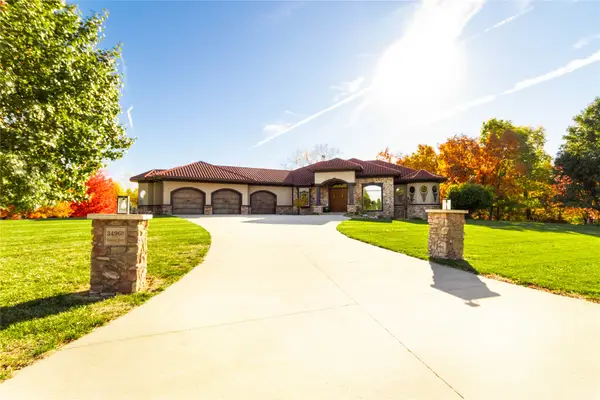 $995,000Active4 beds 4 baths2,188 sq. ft.
$995,000Active4 beds 4 baths2,188 sq. ft.34968 Vintage Trail, Waukee, IA 50263
MLS# 730684Listed by: KELLER WILLIAMS REALTY GDM - New
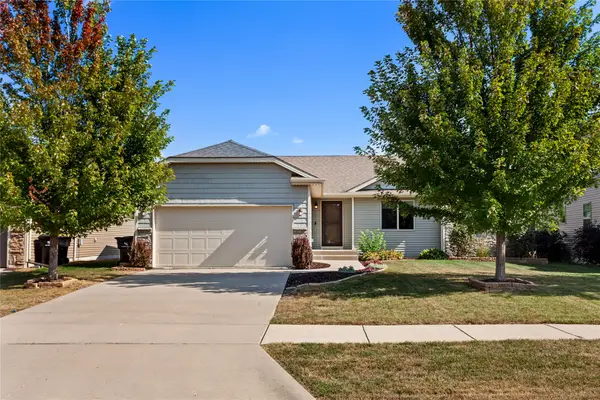 $384,500Active4 beds 3 baths1,409 sq. ft.
$384,500Active4 beds 3 baths1,409 sq. ft.1525 S Warrior Lane, Waukee, IA 50263
MLS# 730632Listed by: REALTY ONE GROUP IMPACT - New
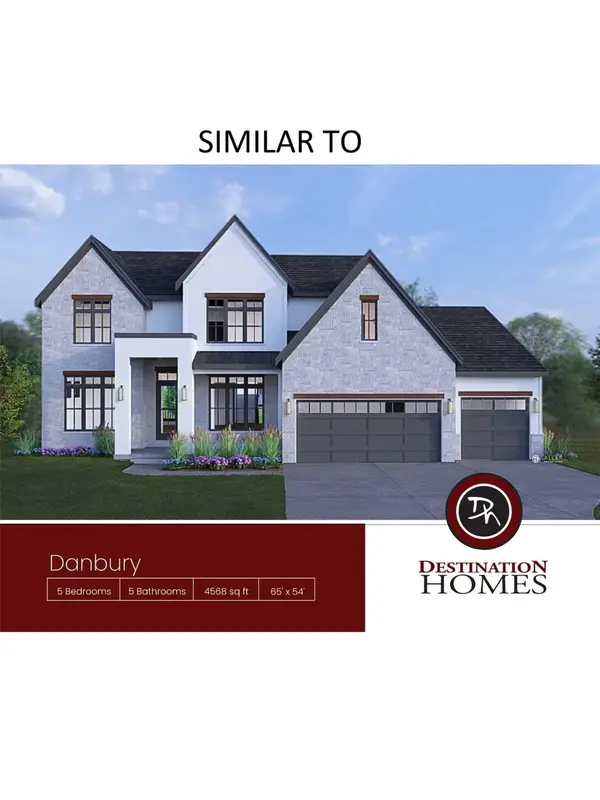 $1,399,000Active5 beds 5 baths3,491 sq. ft.
$1,399,000Active5 beds 5 baths3,491 sq. ft.930 Harrington Way, Waukee, IA 50263
MLS# 730571Listed by: IOWA REALTY MILLS CROSSING - Open Thu, 4 to 6pmNew
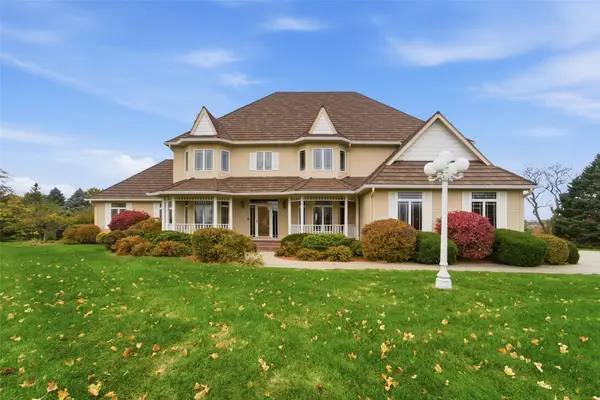 $750,000Active7 beds 5 baths4,832 sq. ft.
$750,000Active7 beds 5 baths4,832 sq. ft.31619 Silverado Lane, Waukee, IA 50263
MLS# 730557Listed by: KELLER WILLIAMS REALTY GDM - New
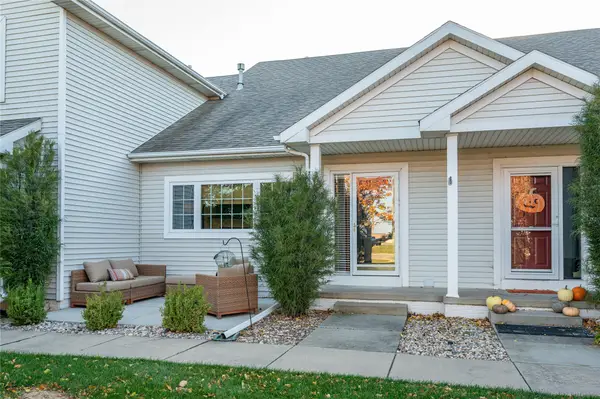 $239,000Active2 beds 3 baths1,144 sq. ft.
$239,000Active2 beds 3 baths1,144 sq. ft.555 SE Laurel Street #2, Waukee, IA 50263
MLS# 730440Listed by: RE/MAX CONCEPTS - New
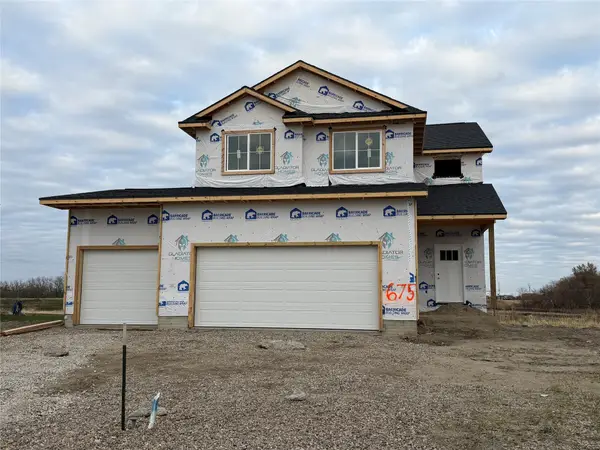 $439,900Active4 beds 3 baths1,892 sq. ft.
$439,900Active4 beds 3 baths1,892 sq. ft.675 NW Rosemont Drive, Waukee, IA 50263
MLS# 730293Listed by: LPT REALTY, LLC - New
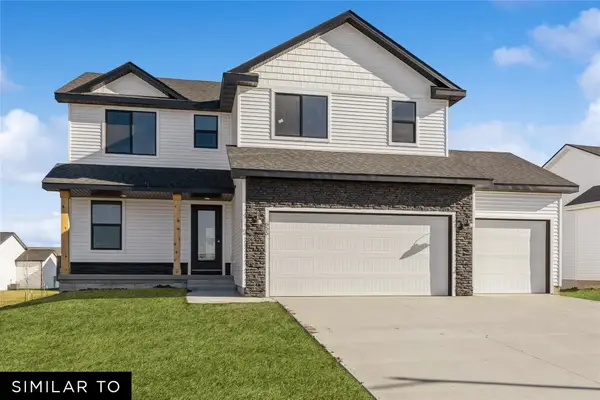 $394,990Active4 beds 3 baths1,809 sq. ft.
$394,990Active4 beds 3 baths1,809 sq. ft.1275 Cedar Street, Waukee, IA 50263
MLS# 730475Listed by: REALTY ONE GROUP IMPACT - New
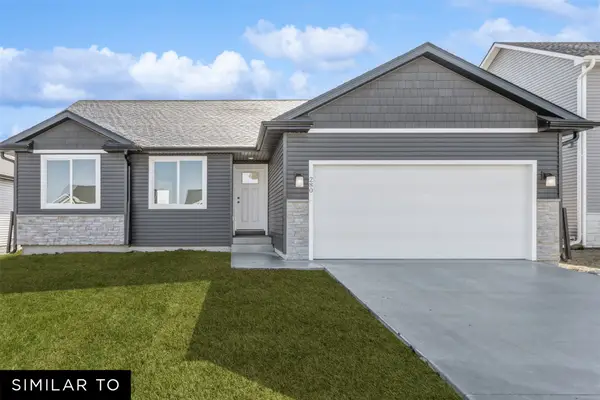 $364,990Active3 beds 2 baths1,427 sq. ft.
$364,990Active3 beds 2 baths1,427 sq. ft.1460 Locust Street, Waukee, IA 50263
MLS# 730473Listed by: REALTY ONE GROUP IMPACT - New
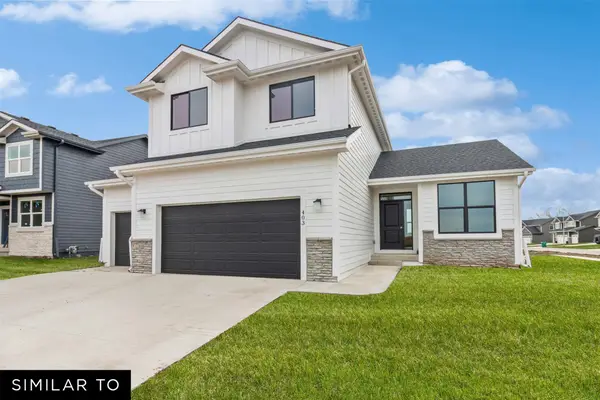 $409,990Active3 beds 3 baths1,797 sq. ft.
$409,990Active3 beds 3 baths1,797 sq. ft.1385 Cedar Street, Waukee, IA 50263
MLS# 730470Listed by: REALTY ONE GROUP IMPACT - New
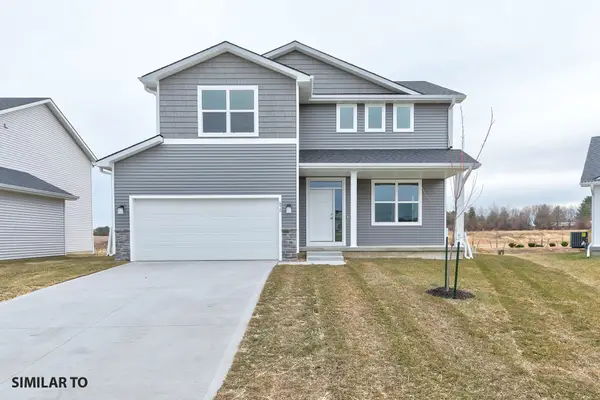 $414,990Active4 beds 3 baths1,856 sq. ft.
$414,990Active4 beds 3 baths1,856 sq. ft.1355 Cedar Street, Waukee, IA 50263
MLS# 730441Listed by: REALTY ONE GROUP IMPACT
