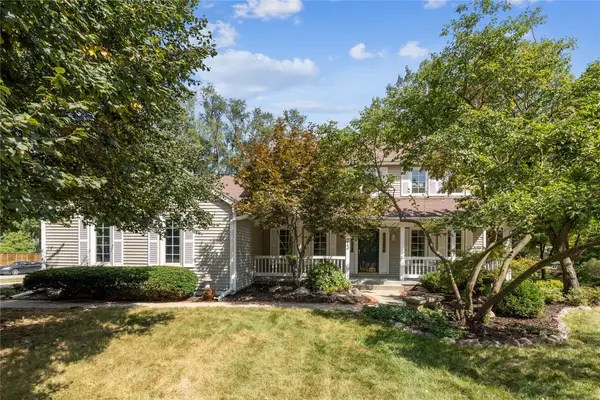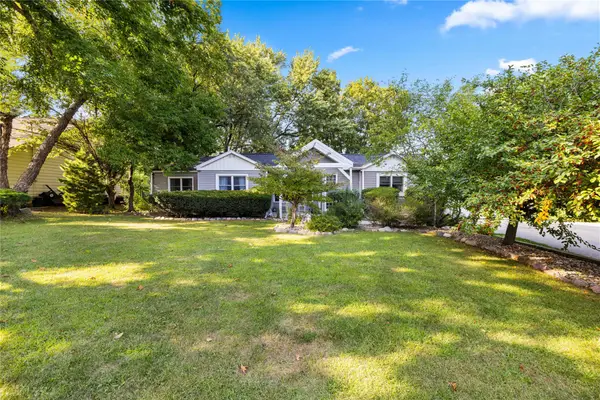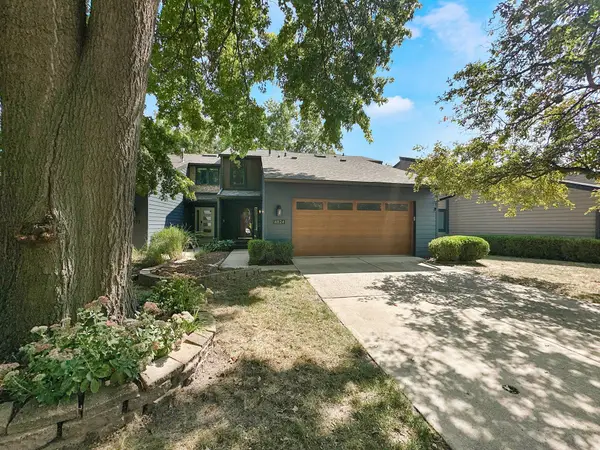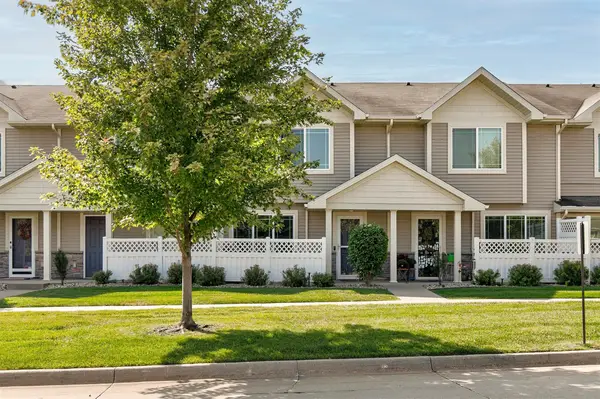6255 Beechtree Drive #5302, West Des Moines, IA 50266
Local realty services provided by:Better Homes and Gardens Real Estate Innovations
6255 Beechtree Drive #5302,West Des Moines, IA 50266
$169,900
- 2 Beds
- 2 Baths
- 1,125 sq. ft.
- Condominium
- Pending
Listed by:stephanie wright
Office:re/max precision
MLS#:725407
Source:IA_DMAAR
Price summary
- Price:$169,900
- Price per sq. ft.:$151.02
- Monthly HOA dues:$235
About this home
Better than new 3rd floor corner condo with amazing views! Completely updated with new LVP throughout the entry family room and dinette. Laminate hardwood floor in the kitchen and new carpet in the bedrooms. Open kitchen features huge island with tons of seating and corner pantry. Vaulted family room boasts corner gas fireplace and leads to spacious dinette with newer light fixture and sliders that lead to private deck to with views of amazing sunsets and the pool! Master bedroom includes attached ensuite with oversized vanity and full tub. Second bedroom is spacious as well, plus full hall bath, convenient, dedicated laundry room with full size washer and dryer that are included. This is the best location in the building with southwest exposure and corner privacy! Don’t miss the elevator access and oversized garage! All information obtained from seller and public records.
Contact an agent
Home facts
- Year built:2004
- Listing ID #:725407
- Added:10 day(s) ago
- Updated:September 12, 2025 at 09:47 PM
Rooms and interior
- Bedrooms:2
- Total bathrooms:2
- Full bathrooms:2
- Living area:1,125 sq. ft.
Heating and cooling
- Cooling:Central Air
- Heating:Forced Air, Gas, Natural Gas
Structure and exterior
- Roof:Asphalt, Shingle
- Year built:2004
- Building area:1,125 sq. ft.
Utilities
- Water:Public
- Sewer:Public Sewer
Finances and disclosures
- Price:$169,900
- Price per sq. ft.:$151.02
- Tax amount:$2,458
New listings near 6255 Beechtree Drive #5302
- New
 $534,900Active6 beds 4 baths2,700 sq. ft.
$534,900Active6 beds 4 baths2,700 sq. ft.813 56th Street, West Des Moines, IA 50266
MLS# 726186Listed by: CENTURY 21 SIGNATURE - New
 $362,500Active4 beds 4 baths1,439 sq. ft.
$362,500Active4 beds 4 baths1,439 sq. ft.1594 Nine Iron Drive, West Des Moines, IA 50266
MLS# 726187Listed by: IOWA REALTY WAUKEE - New
 $550,000Active4 beds 4 baths2,182 sq. ft.
$550,000Active4 beds 4 baths2,182 sq. ft.1031 7th Street, West Des Moines, IA 50265
MLS# 726168Listed by: RE/MAX PRECISION - Open Sun, 12 to 2pmNew
 $359,000Active3 beds 2 baths1,511 sq. ft.
$359,000Active3 beds 2 baths1,511 sq. ft.1827 Pleasant Street, West Des Moines, IA 50265
MLS# 726033Listed by: REALTY ONE GROUP IMPACT - New
 $255,000Active3 beds 3 baths1,462 sq. ft.
$255,000Active3 beds 3 baths1,462 sq. ft.900 67th Street #805, West Des Moines, IA 50266
MLS# 726144Listed by: RE/MAX CONCEPTS - Open Sun, 1 to 4pmNew
 $329,000Active2 beds 3 baths1,760 sq. ft.
$329,000Active2 beds 3 baths1,760 sq. ft.4824 Cedar Drive, West Des Moines, IA 50266
MLS# 726101Listed by: KELLER WILLIAMS REALTY GDM - Open Sun, 12 to 2pmNew
 $429,000Active4 beds 4 baths2,312 sq. ft.
$429,000Active4 beds 4 baths2,312 sq. ft.6216 Orchard Drive, West Des Moines, IA 50266
MLS# 726090Listed by: LPT REALTY, LLC - Open Sat, 1 to 3pmNew
 $324,900Active4 beds 3 baths1,270 sq. ft.
$324,900Active4 beds 3 baths1,270 sq. ft.4944 Grandview Avenue, Des Moines, IA 50317
MLS# 726096Listed by: RE/MAX CONCEPTS - New
 $205,000Active2 beds 3 baths1,329 sq. ft.
$205,000Active2 beds 3 baths1,329 sq. ft.8601 Westown Parkway #34104, Waukee, IA 50266
MLS# 726112Listed by: CENTURY 21 SIGNATURE - New
 $250,000Active2 beds 2 baths848 sq. ft.
$250,000Active2 beds 2 baths848 sq. ft.521 14th Street, West Des Moines, IA 50265
MLS# 725871Listed by: BHHS FIRST REALTY WESTOWN
