13404 Riggs Street, Overland Park, KS 66209
Local realty services provided by:Better Homes and Gardens Real Estate Kansas City Homes
13404 Riggs Street,Overland Park, KS 66209
$519,950
- 4 Beds
- 4 Baths
- 3,329 sq. ft.
- Townhouse
- Pending
Listed by:mike fink
Office:platinum realty llc.
MLS#:2545485
Source:MOKS_HL
Price summary
- Price:$519,950
- Price per sq. ft.:$156.19
- Monthly HOA dues:$305
About this home
Come visit this Beautiful Home with a FANTASTIC Floor Plan in the MAINTENANCE PROVIDED Community of Village of Deer Creek. If you enjoy Entertaining, you will LOVE the Open First Floor layout with Vaulted Great Room, informal Kitchen-Breakfast Area . . . and the 24x10 Screened-in Porch. The Multi-Purpose room off the Front Entry is great for Formal Dining . . . or Music Room or Office or Den or 5th Bedroom (has closet)! Entertainment Continues in the Daylight Lower Level with EXPANSIVE Family Room (26x25). And when Traveling Guests stay over for a day or more, they will greatly appreciate that there are Bedrooms/Baths on ALL Three Levels. How about the Location?!!! . . . with so much to offer for Dining & Shopping . . . Up & Down the 135th Street Corridor, PLUS nearby Tomahawk Creek Trails for Nature & Exercise. One More Thing: You will Love all the Maintenance-free Amenities the Village of Deer Creek Provides: Subdivision-wide In-ground Sprinklers (Maintenance & Water Supplied by HOA, so YOU DO NOT HAVE to IRRIGATE! . . . No More Hoses, ZERO Labor!), ROOF Maintenance & Roof REPLACMENT, Exterior PAINT, and Much, Much More (ONLY $305/Month!). Come see this “Former Model Home” TODAY, and then Make It YOURS.
Contact an agent
Home facts
- Year built:2002
- Listing ID #:2545485
- Added:178 day(s) ago
- Updated:August 24, 2025 at 07:42 PM
Rooms and interior
- Bedrooms:4
- Total bathrooms:4
- Full bathrooms:3
- Half bathrooms:1
- Living area:3,329 sq. ft.
Heating and cooling
- Cooling:Electric
- Heating:Forced Air Gas, Natural Gas
Structure and exterior
- Roof:Composition
- Year built:2002
- Building area:3,329 sq. ft.
Schools
- High school:Blue Valley North
- Middle school:Overland Trail
- Elementary school:Overland Trail
Utilities
- Water:City/Public
- Sewer:Public Sewer
Finances and disclosures
- Price:$519,950
- Price per sq. ft.:$156.19
New listings near 13404 Riggs Street
- New
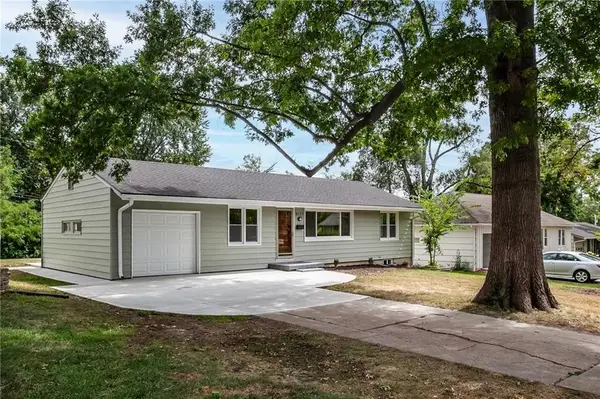 $335,000Active3 beds 2 baths1,008 sq. ft.
$335,000Active3 beds 2 baths1,008 sq. ft.8525 Glenwood Street, Overland Park, KS 66212
MLS# 2564383Listed by: KW DIAMOND PARTNERS - Open Fri, 4 to 6pm
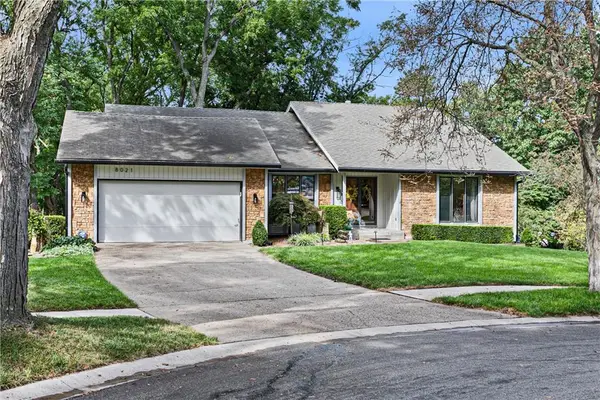 $539,900Active5 beds 4 baths3,675 sq. ft.
$539,900Active5 beds 4 baths3,675 sq. ft.8021 W 115th Street, Overland Park, KS 66210
MLS# 2567461Listed by: BROOKSIDE REAL ESTATE CO. - Open Fri, 4 to 6pmNew
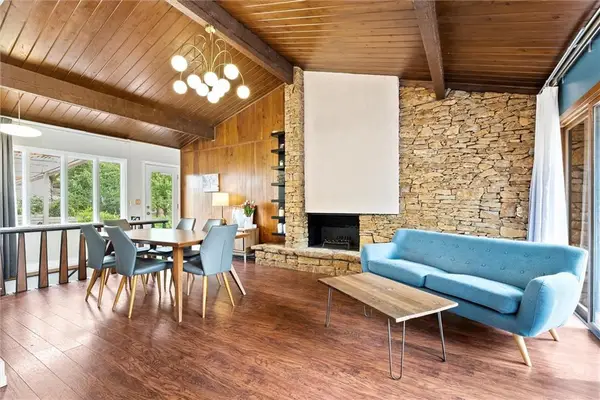 $595,000Active4 beds 4 baths2,859 sq. ft.
$595,000Active4 beds 4 baths2,859 sq. ft.5615 W 91st Street, Overland Park, KS 66207
MLS# 2570713Listed by: REECENICHOLS -THE VILLAGE - New
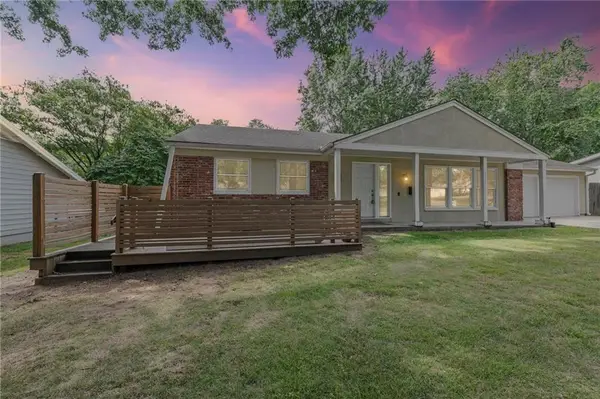 $375,000Active2 beds 4 baths1,872 sq. ft.
$375,000Active2 beds 4 baths1,872 sq. ft.6009 W 88th Street, Overland Park, KS 66207
MLS# 2571390Listed by: KELLER WILLIAMS REALTY PARTNERS INC. - New
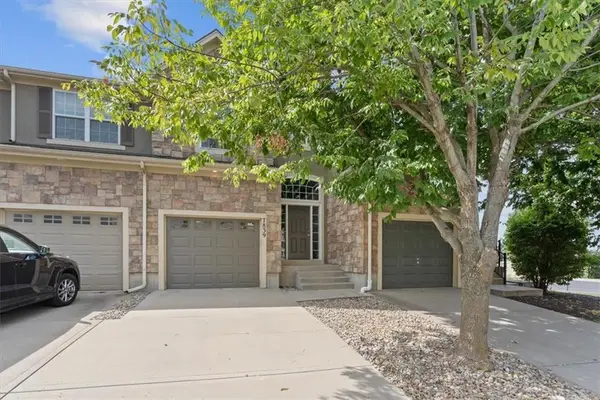 $349,000Active3 beds 3 baths1,381 sq. ft.
$349,000Active3 beds 3 baths1,381 sq. ft.7839 W 158th Court, Overland Park, KS 66223
MLS# 2571513Listed by: KW DIAMOND PARTNERS 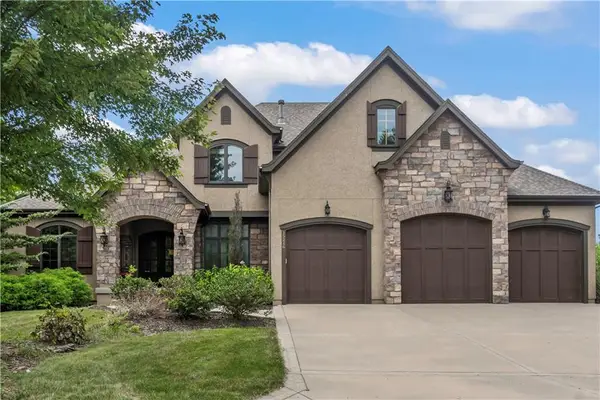 $395,000Pending4 beds 5 baths4,533 sq. ft.
$395,000Pending4 beds 5 baths4,533 sq. ft.15216 Perry St Street, Overland Park, KS 66221
MLS# 2571546Listed by: REECENICHOLS - OVERLAND PARK- New
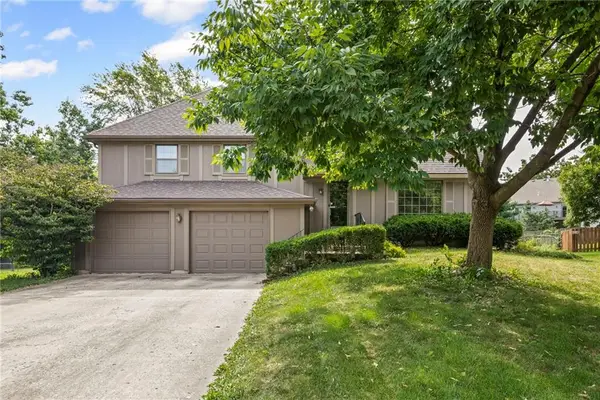 $380,000Active4 beds 3 baths2,900 sq. ft.
$380,000Active4 beds 3 baths2,900 sq. ft.7923 Hadley Street, Overland Park, KS 66204
MLS# 2571588Listed by: KELLER WILLIAMS KC NORTH 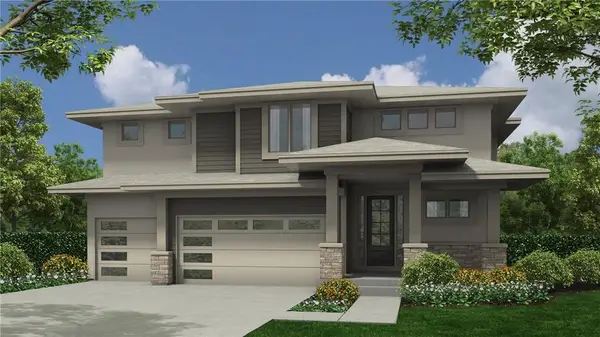 $752,174Pending5 beds 4 baths2,766 sq. ft.
$752,174Pending5 beds 4 baths2,766 sq. ft.18276 Earnshaw Street, Overland Park, KS 66013
MLS# 2571699Listed by: REECENICHOLS - OVERLAND PARK- New
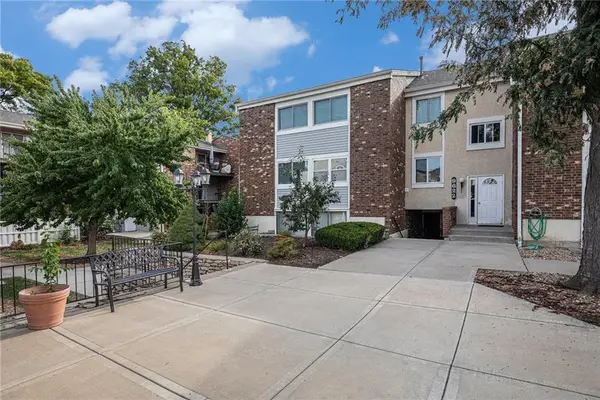 $189,950Active2 beds 2 baths1,160 sq. ft.
$189,950Active2 beds 2 baths1,160 sq. ft.9622 Perry Lane #C, Overland Park, KS 66212
MLS# 2571498Listed by: KELLER WILLIAMS REALTY PARTNERS INC. - New
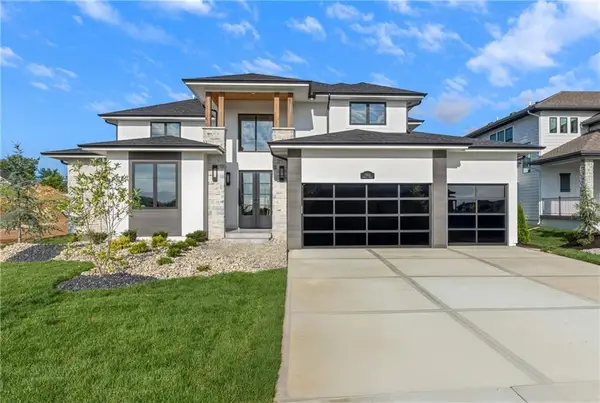 $1,371,900Active5 beds 6 baths3,805 sq. ft.
$1,371,900Active5 beds 6 baths3,805 sq. ft.17016 Rosehill Street, Overland Park, KS 66221
MLS# 2571403Listed by: WEICHERT, REALTORS WELCH & COM
