5010 W 161 Terrace, Overland Park, KS 66085
Local realty services provided by:Better Homes and Gardens Real Estate Kansas City Homes
5010 W 161 Terrace,Overland Park, KS 66085
$675,000
- 4 Beds
- 5 Baths
- 4,601 sq. ft.
- Single family
- Pending
Listed by:dicarlo group
Office:re/max premier realty
MLS#:2559974
Source:MOKS_HL
Price summary
- Price:$675,000
- Price per sq. ft.:$146.71
- Monthly HOA dues:$83.33
About this home
Priced to Sell – Over 4,600 Sq Ft with Premium Upgrades in The Wilderness!
Nestled at the end of a quiet cul-de-sac and backing to natural green space, this beautifully updated four bedroom, four and a half bath home offers over 4,600 square feet of living space, a 3 car garage, and a rare combination of privacy, flexibility, and everyday convenience.
Step inside to find a freshly painted interior, refinished hardwood floors, new carpet, and a bright, open layout designed for both comfort and entertaining. The kitchen has been upgraded with brand-new quartz countertops, a large island, walk-in pantry, and ample cabinetry. A double-sided fireplace adds warmth and charm to both the hearth room and living room.
Upstairs, the spacious primary suite includes a spa-inspired bath and generous walk-in closet. The finished walkout/walk-up basement provides even more versatility—complete with multiple living areas and plumbing in place for a second full kitchen and laundry setup.
Enjoy seasonal lake views from the deck, which is plumbed with a gas line for effortless grilling. The fenced backyard offers mature trees and a built-in fire pit, creating the perfect setting for outdoor relaxation.
Additional highlights include brand-new garage doors, walk-able access to award winning public schools (k-12), scenic trails, and community amenities like a pool, playground and green spaces—plus quick access to highways, shopping, and dining.
This is more than a house—it’s a move-in ready opportunity in a high-demand location. Don’t wait.
Contact an agent
Home facts
- Year built:1999
- Listing ID #:2559974
- Added:125 day(s) ago
- Updated:August 27, 2025 at 05:47 PM
Rooms and interior
- Bedrooms:4
- Total bathrooms:5
- Full bathrooms:4
- Half bathrooms:1
- Living area:4,601 sq. ft.
Heating and cooling
- Cooling:Electric
- Heating:Forced Air Gas
Structure and exterior
- Roof:Composition
- Year built:1999
- Building area:4,601 sq. ft.
Schools
- High school:Blue Valley
- Middle school:Blue Valley
- Elementary school:Blue Ridge
Utilities
- Water:City/Public
- Sewer:Public Sewer
Finances and disclosures
- Price:$675,000
- Price per sq. ft.:$146.71
New listings near 5010 W 161 Terrace
- New
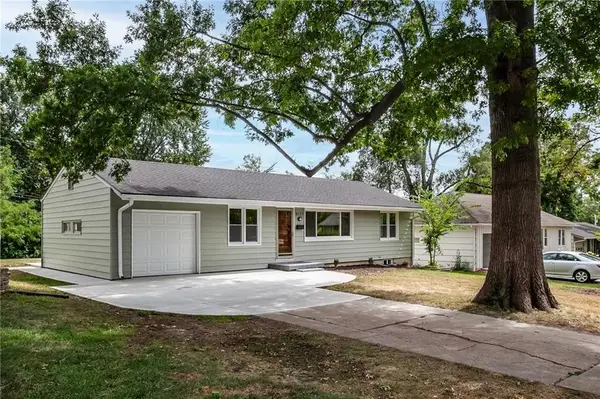 $335,000Active3 beds 2 baths1,008 sq. ft.
$335,000Active3 beds 2 baths1,008 sq. ft.8525 Glenwood Street, Overland Park, KS 66212
MLS# 2564383Listed by: KW DIAMOND PARTNERS - Open Fri, 4 to 6pm
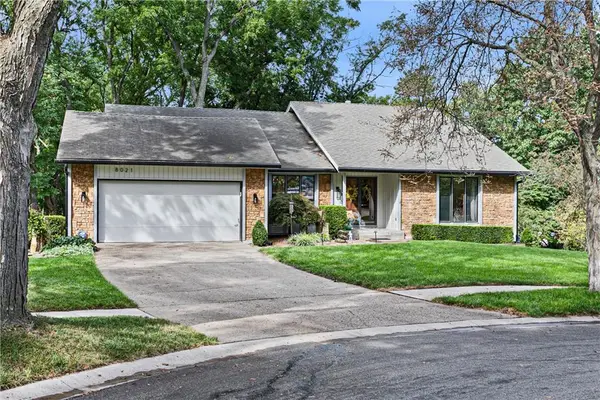 $539,900Active5 beds 4 baths3,675 sq. ft.
$539,900Active5 beds 4 baths3,675 sq. ft.8021 W 115th Street, Overland Park, KS 66210
MLS# 2567461Listed by: BROOKSIDE REAL ESTATE CO. - Open Fri, 4 to 6pmNew
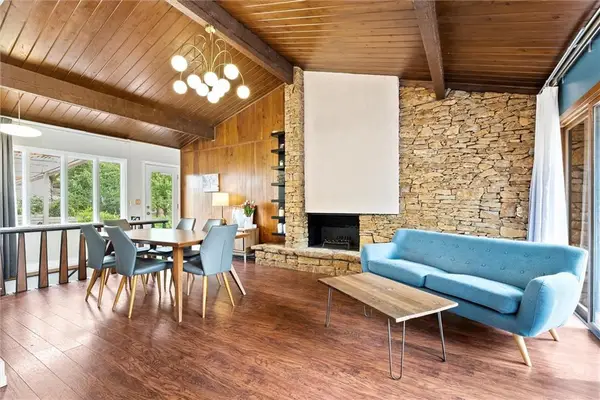 $595,000Active4 beds 4 baths2,859 sq. ft.
$595,000Active4 beds 4 baths2,859 sq. ft.5615 W 91st Street, Overland Park, KS 66207
MLS# 2570713Listed by: REECENICHOLS -THE VILLAGE - New
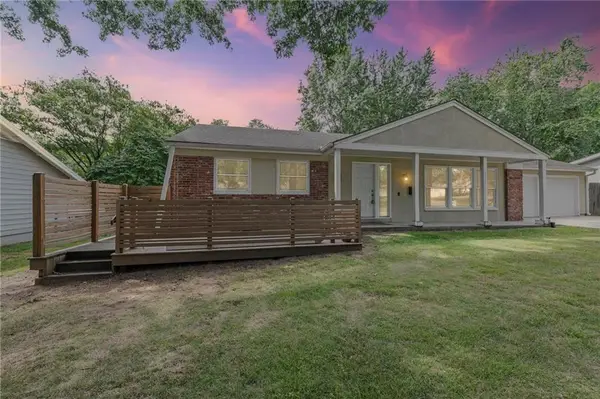 $375,000Active2 beds 4 baths1,872 sq. ft.
$375,000Active2 beds 4 baths1,872 sq. ft.6009 W 88th Street, Overland Park, KS 66207
MLS# 2571390Listed by: KELLER WILLIAMS REALTY PARTNERS INC. - New
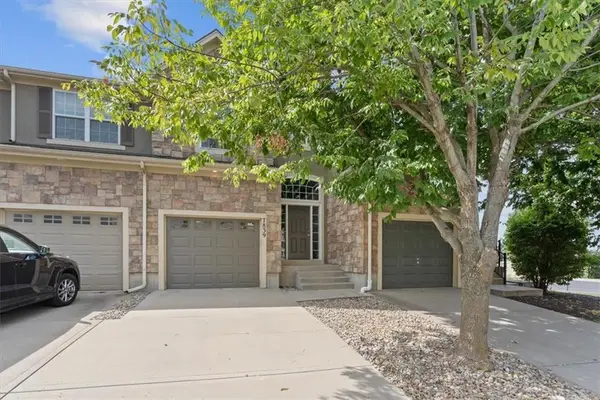 $349,000Active3 beds 3 baths1,381 sq. ft.
$349,000Active3 beds 3 baths1,381 sq. ft.7839 W 158th Court, Overland Park, KS 66223
MLS# 2571513Listed by: KW DIAMOND PARTNERS 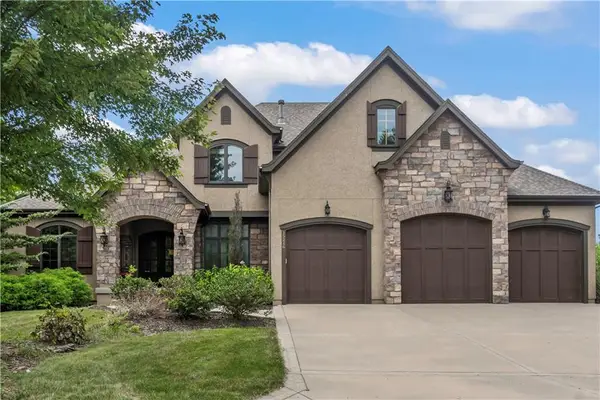 $395,000Pending4 beds 5 baths4,533 sq. ft.
$395,000Pending4 beds 5 baths4,533 sq. ft.15216 Perry St Street, Overland Park, KS 66221
MLS# 2571546Listed by: REECENICHOLS - OVERLAND PARK- New
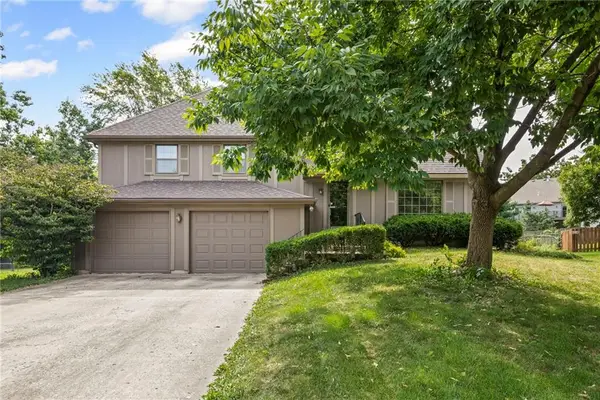 $380,000Active4 beds 3 baths2,900 sq. ft.
$380,000Active4 beds 3 baths2,900 sq. ft.7923 Hadley Street, Overland Park, KS 66204
MLS# 2571588Listed by: KELLER WILLIAMS KC NORTH 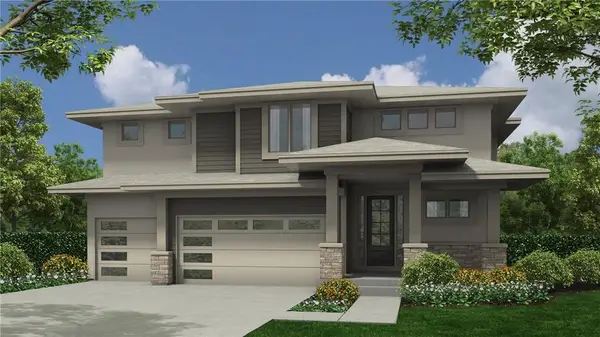 $752,174Pending5 beds 4 baths2,766 sq. ft.
$752,174Pending5 beds 4 baths2,766 sq. ft.18276 Earnshaw Street, Overland Park, KS 66013
MLS# 2571699Listed by: REECENICHOLS - OVERLAND PARK- New
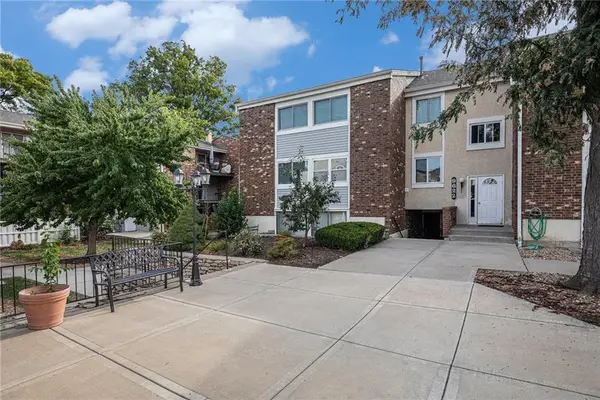 $189,950Active2 beds 2 baths1,160 sq. ft.
$189,950Active2 beds 2 baths1,160 sq. ft.9622 Perry Lane #C, Overland Park, KS 66212
MLS# 2571498Listed by: KELLER WILLIAMS REALTY PARTNERS INC. - New
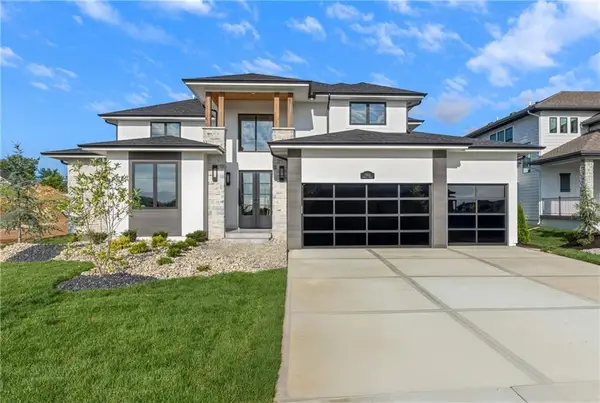 $1,371,900Active5 beds 6 baths3,805 sq. ft.
$1,371,900Active5 beds 6 baths3,805 sq. ft.17016 Rosehill Street, Overland Park, KS 66221
MLS# 2571403Listed by: WEICHERT, REALTORS WELCH & COM
