8028 116 Street, Overland Park, KS 66210
Local realty services provided by:Better Homes and Gardens Real Estate Kansas City Homes
8028 116 Street,Overland Park, KS 66210
- 5 Beds
- 5 Baths
- - sq. ft.
- Single family
- Sold
Listed by:ivy home group
Office:kw kansas city metro
MLS#:2574755
Source:MOKS_HL
Sorry, we are unable to map this address
Price summary
- Price:
- Monthly HOA dues:$27.92
About this home
Welcome Home in Rolling Woods within the coveted Blue Valley School District. With more than 4,000 square feet, this 1.5-story home offers 4 full baths, and a half bath, 5 true bedrooms—all with walk-in closets and generous space. The main floor includes formal living and dining rooms, plus a vaulted family room featuring a fireplace, exposed beams, and custom solid-wood walls trimmed in a paneled design reminiscent of a classic library. A built-in corner wet bar makes entertaining easy, while expansive windows keep the space bright and inviting. The kitchen continues the theme with warm wood details and unexpected natural light, creating a warm yet open feel. The primary suite offers an updated bath with vaulted ceiling and skylight. Recent updates include a new roof (May 2025), newer mechanicals, updated skylights, replacement windows and sliding doors, exterior paint, and some appliances. The finished lower level extends your living space with a large rec room, fireplace, wet bar, full bath, and abundant storage. Between the updates and floorplan, this home is truly special. Outdoors, enjoy an oversized composite deck off the kitchen with an upper deck that walks off one of the upstairs bedrooms. A beautifully maintained in-ground gunite pool with newer coping, pump, and filter. Lush landscaping, a double garage, and thoughtful updates will make this home climb to the top of your list. Close to shopping, schools, highways, and more, this home combines everyday convenience with timeless character.
Contact an agent
Home facts
- Year built:1983
- Listing ID #:2574755
- Added:50 day(s) ago
- Updated:October 31, 2025 at 08:43 PM
Rooms and interior
- Bedrooms:5
- Total bathrooms:5
- Full bathrooms:4
- Half bathrooms:1
Heating and cooling
- Cooling:Electric
- Heating:Forced Air Gas
Structure and exterior
- Roof:Composition
- Year built:1983
Utilities
- Water:City/Public
- Sewer:Public Sewer
Finances and disclosures
- Price:
New listings near 8028 116 Street
- New
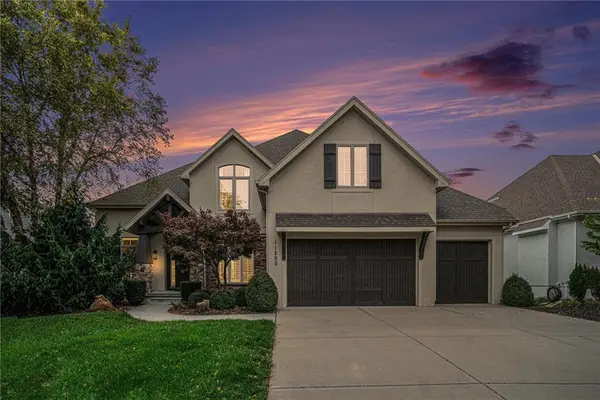 $899,950Active5 beds 5 baths4,809 sq. ft.
$899,950Active5 beds 5 baths4,809 sq. ft.11500 W 166th Street, Overland Park, KS 66221
MLS# 2584586Listed by: COMPASS REALTY GROUP - New
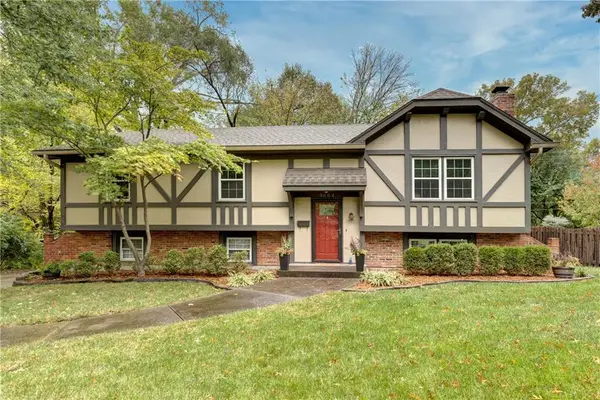 Listed by BHGRE$348,000Active3 beds 3 baths1,776 sq. ft.
Listed by BHGRE$348,000Active3 beds 3 baths1,776 sq. ft.9664 Roe Avenue, Overland Park, KS 66207
MLS# 2584536Listed by: BHG KANSAS CITY HOMES - Open Sat, 12 to 2pmNew
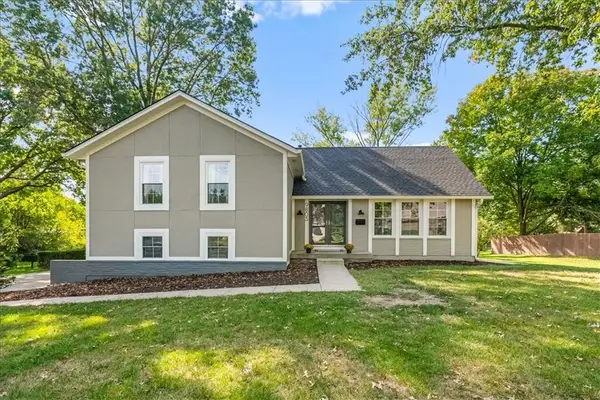 $457,000Active4 beds 3 baths2,697 sq. ft.
$457,000Active4 beds 3 baths2,697 sq. ft.9805 W 104th Terrace, Overland Park, KS 66212
MLS# 2584616Listed by: COMPASS REALTY GROUP - Open Sun, 12 to 2pm
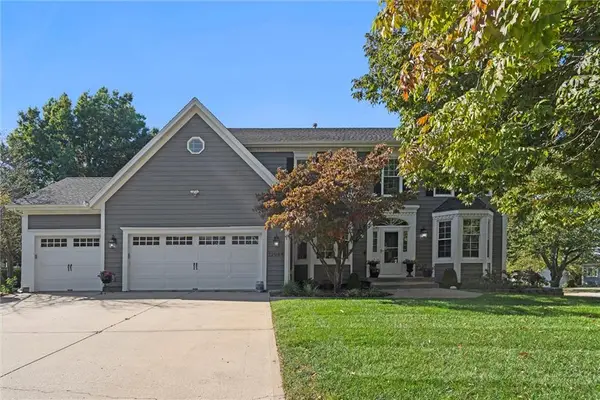 $650,000Active4 beds 5 baths3,660 sq. ft.
$650,000Active4 beds 5 baths3,660 sq. ft.12944 Monrovia Street, Overland Park, KS 66213
MLS# 2576875Listed by: REECENICHOLS - OVERLAND PARK - Open Sat, 12 to 2pm
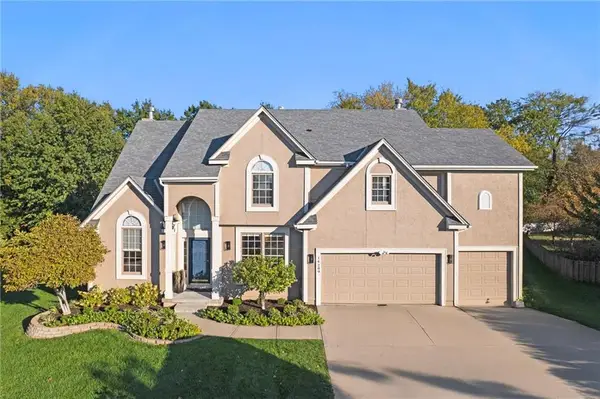 $785,000Active4 beds 4 baths4,357 sq. ft.
$785,000Active4 beds 4 baths4,357 sq. ft.14209 Hadley Street, Overland Park, KS 66223
MLS# 2579971Listed by: REECENICHOLS - LEAWOOD - New
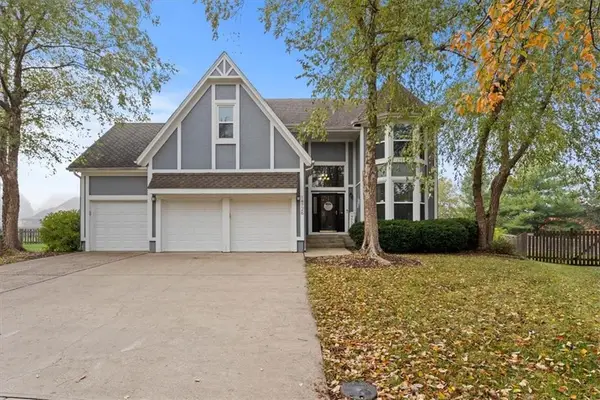 $600,000Active4 beds 5 baths3,448 sq. ft.
$600,000Active4 beds 5 baths3,448 sq. ft.14726 Mackey Street, Overland Park, KS 66223
MLS# 2583840Listed by: COMPASS REALTY GROUP - New
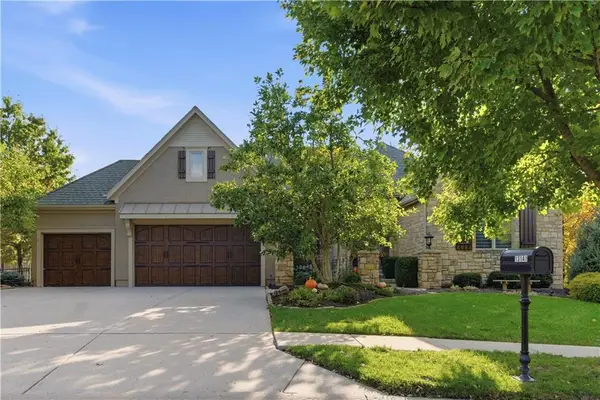 $1,225,000Active4 beds 5 baths5,040 sq. ft.
$1,225,000Active4 beds 5 baths5,040 sq. ft.13141 Outlook Street, Overland Park, KS 66209
MLS# 2583881Listed by: REECENICHOLS - LEAWOOD - New
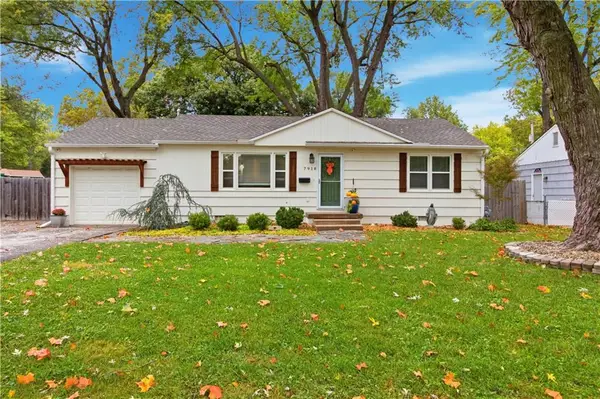 $300,000Active3 beds 1 baths960 sq. ft.
$300,000Active3 beds 1 baths960 sq. ft.7918 W 88th Street, Overland Park, KS 66212
MLS# 2583980Listed by: KELLER WILLIAMS REALTY PARTNERS INC. - New
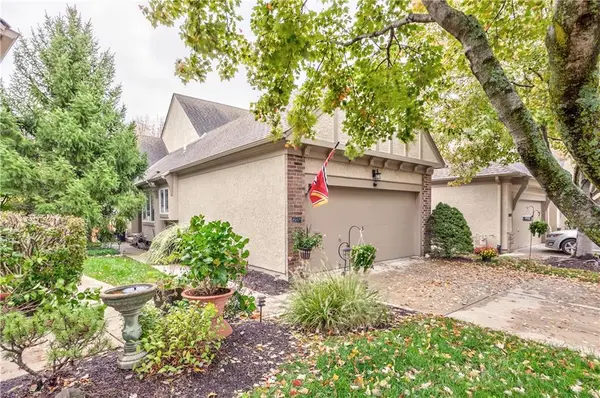 $440,000Active3 beds 3 baths2,186 sq. ft.
$440,000Active3 beds 3 baths2,186 sq. ft.14306 Russell Street, Overland Park, KS 66223
MLS# 2584009Listed by: COMPASS REALTY GROUP - New
 $539,950Active4 beds 3 baths3,323 sq. ft.
$539,950Active4 beds 3 baths3,323 sq. ft.12510 Knox Street, Overland Park, KS 66213
MLS# 2584124Listed by: COMPASS REALTY GROUP
