12102 W 130th Street, Overland Park, KS 66213
Local realty services provided by:Better Homes and Gardens Real Estate Kansas City Homes
Listed by:ryan reed
Office:compass realty group
MLS#:2570043
Source:MOKS_HL
Price summary
- Price:$700,000
- Price per sq. ft.:$173.18
- Monthly HOA dues:$62.5
About this home
Welcome to Nottingham By the Green! This home has all the space and updates you’ve been searching for. The kitchen has been completely remodeled with modern finishes, large island and is perfect for cooking and entertaining. Along with the hearth area, you also have a living room, dining room and a completely separate office room!
Come downstairs and enjoy the finished walk-out lower level that gives you even more room to spread out featuring an exercise room, rec space, and plenty of storage. As you walk outside enjoy the covered patio and completely fenced backyard ready for BBQs, morning coffee, or simply unwinding after a long day.
Upstairs you’ll find spacious 4 bedrooms including a spacious primary suite that feels like a retreat.
And of course, living in Nottingham By the Green means enjoying the neighborhood pool, tennis courts, and golf course just around the corner.
Contact an agent
Home facts
- Year built:1995
- Listing ID #:2570043
- Added:1 day(s) ago
- Updated:September 12, 2025 at 03:40 PM
Rooms and interior
- Bedrooms:4
- Total bathrooms:5
- Full bathrooms:4
- Half bathrooms:1
- Living area:4,042 sq. ft.
Heating and cooling
- Cooling:Electric
- Heating:Forced Air Gas
Structure and exterior
- Roof:Composition
- Year built:1995
- Building area:4,042 sq. ft.
Schools
- High school:Olathe East
- Middle school:California Trail
- Elementary school:Bentwood
Utilities
- Water:City/Public
- Sewer:Public Sewer
Finances and disclosures
- Price:$700,000
- Price per sq. ft.:$173.18
New listings near 12102 W 130th Street
- New
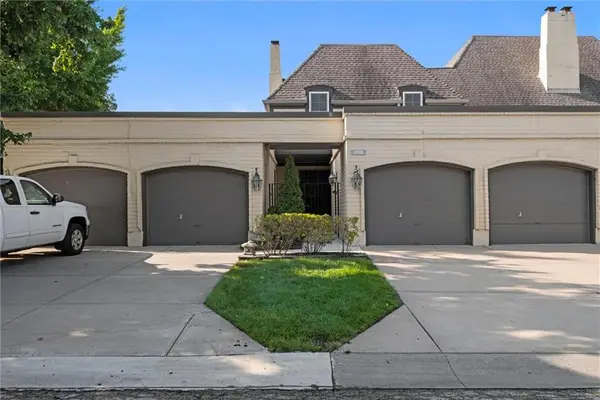 $355,000Active3 beds 3 baths1,884 sq. ft.
$355,000Active3 beds 3 baths1,884 sq. ft.6735 W 108th Terrace, Overland Park, KS 66211
MLS# 2574783Listed by: ROYAL OAKS REALTY - New
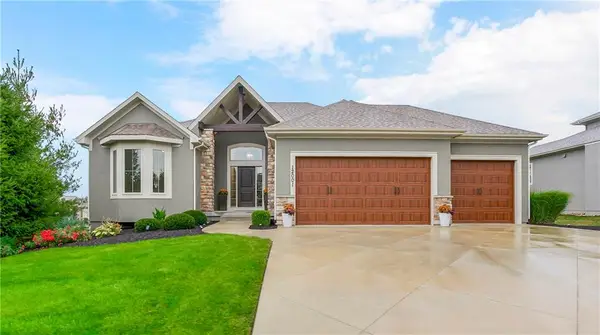 $839,000Active4 beds 4 baths3,528 sq. ft.
$839,000Active4 beds 4 baths3,528 sq. ft.12001 W 164th Street, Overland Park, KS 66221
MLS# 2574771Listed by: KELSO REAL ESTATE - New
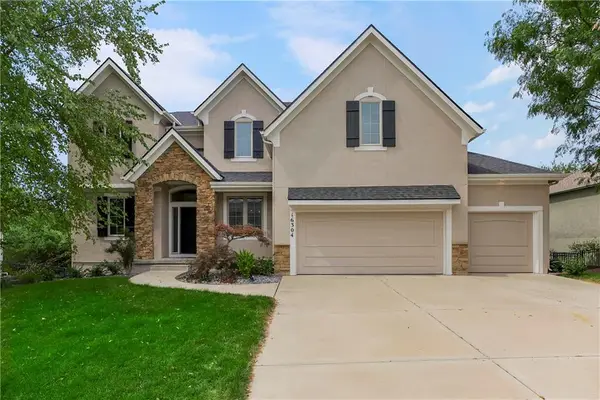 $825,000Active5 beds 5 baths4,098 sq. ft.
$825,000Active5 beds 5 baths4,098 sq. ft.16304 Larsen Street, Overland Park, KS 66221
MLS# 2575034Listed by: KELSO REAL ESTATE - New
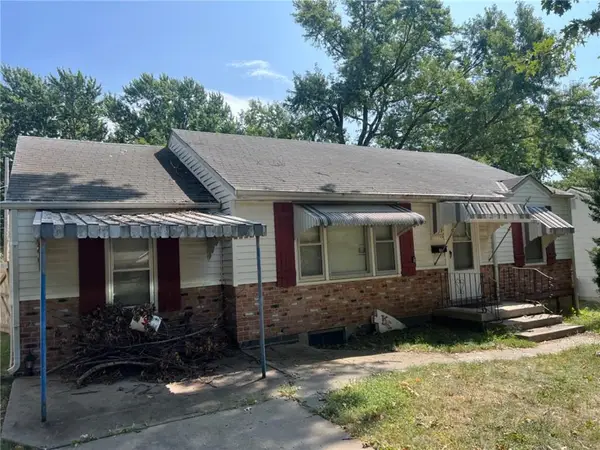 $200,000Active3 beds 2 baths1,106 sq. ft.
$200,000Active3 beds 2 baths1,106 sq. ft.7725 Robinson Street, Overland Park, KS 66204
MLS# 2575266Listed by: 1ST CLASS REAL ESTATE KC 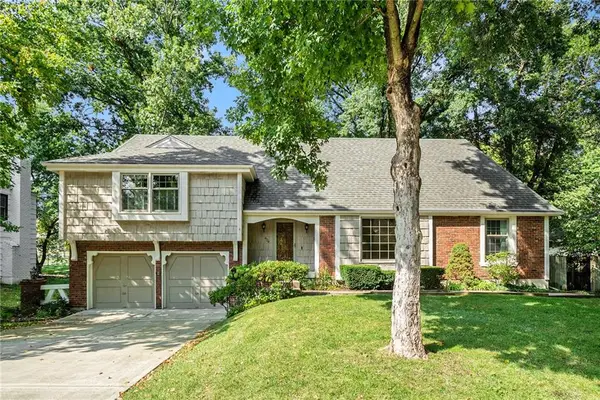 $599,950Active4 beds 4 baths3,540 sq. ft.
$599,950Active4 beds 4 baths3,540 sq. ft.4924 W 96th Street, Overland Park, KS 66207
MLS# 2563481Listed by: REECENICHOLS - LEAWOOD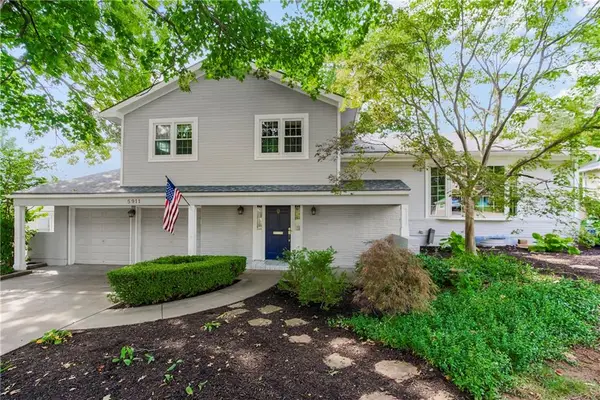 $375,000Active3 beds 3 baths1,998 sq. ft.
$375,000Active3 beds 3 baths1,998 sq. ft.5911 W 94th Terrace, Overland Park, KS 66207
MLS# 2565536Listed by: REECENICHOLS - LEAWOOD- Open Sat, 1 to 3pm
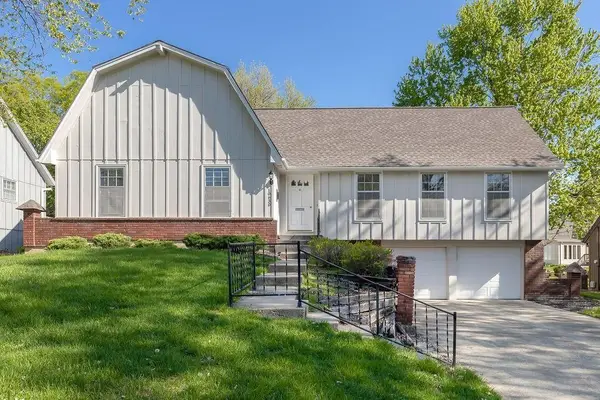 $399,500Active4 beds 2 baths1,814 sq. ft.
$399,500Active4 beds 2 baths1,814 sq. ft.10630 W 99th Street, Overland Park, KS 66214
MLS# 2568966Listed by: KELLER WILLIAMS REALTY PARTNERS INC. 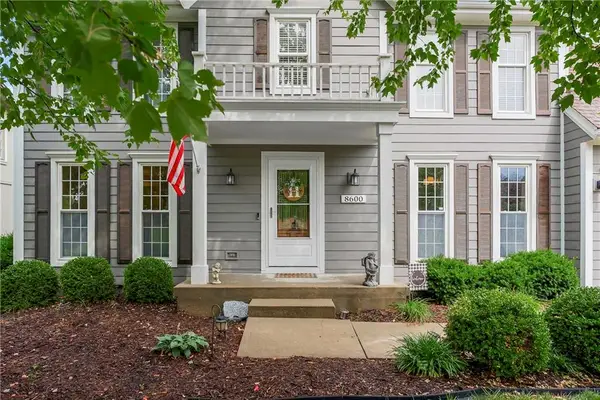 $524,950Active4 beds 4 baths3,582 sq. ft.
$524,950Active4 beds 4 baths3,582 sq. ft.8600 W 153rd Street, Overland Park, KS 66223
MLS# 2569143Listed by: REECENICHOLS - LEAWOOD- Open Fri, 5 to 7pm
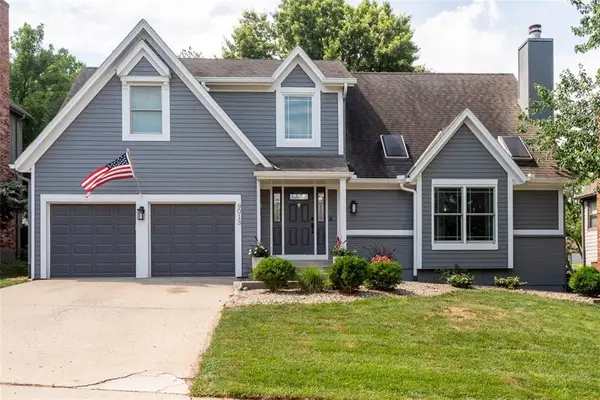 $555,000Active4 beds 4 baths3,495 sq. ft.
$555,000Active4 beds 4 baths3,495 sq. ft.9013 W 115th Street, Overland Park, KS 66210
MLS# 2570639Listed by: KANSAS CITY REGIONAL HOMES INC - Open Sat, 11am to 1pmNew
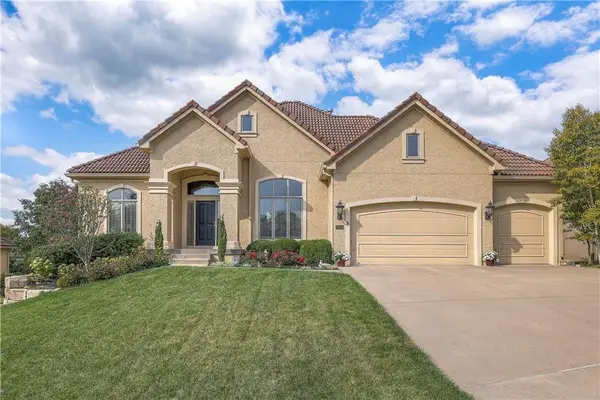 $810,000Active4 beds 4 baths3,513 sq. ft.
$810,000Active4 beds 4 baths3,513 sq. ft.14516 Reeder Street, Overland Park, KS 66221
MLS# 2570657Listed by: REECENICHOLS - LEES SUMMIT
