9510 Cedar Street, Overland Park, KS 66207
Local realty services provided by:Better Homes and Gardens Real Estate Kansas City Homes
9510 Cedar Street,Overland Park, KS 66207
$575,000
- 4 Beds
- 4 Baths
- 3,114 sq. ft.
- Single family
- Pending
Listed by:kyle blake
Office:real broker, llc.
MLS#:2565503
Source:MOKS_HL
Price summary
- Price:$575,000
- Price per sq. ft.:$184.65
- Monthly HOA dues:$23.75
About this home
True Ranch floorplan in Kenilworth. One level living! This well kept home with the largest 1/2 acre lot in the neighborhood is ready for your personal touches. Owner has meticulously cared for this home for 45 years! Hardwood floors. Newer HVAC and Roof. New high efficiency vinyl windows. Fresh exterior paint job. Large master suite. Formal dining room. Laundry off the kitchen. 3 living spaces, 2 on the main level and a 3rd in large basement. Finished basement has bar, 3rd full bathroom and TONS of storage, or more space for you to finish. Oversized composite TREX deck in back yard overlooks huge 1/2 acre lot with privacy fence. Walking distance to Meadowbrook park and shops. Wonderful school districts. Bring your paint brush and come make this home your own!
Contact an agent
Home facts
- Year built:1966
- Listing ID #:2565503
- Added:1 day(s) ago
- Updated:September 11, 2025 at 08:33 PM
Rooms and interior
- Bedrooms:4
- Total bathrooms:4
- Full bathrooms:3
- Half bathrooms:1
- Living area:3,114 sq. ft.
Heating and cooling
- Cooling:Electric
- Heating:Natural Gas
Structure and exterior
- Roof:Composition
- Year built:1966
- Building area:3,114 sq. ft.
Schools
- High school:SM South
- Middle school:Indian Woods
- Elementary school:Trailwood
Utilities
- Water:City/Public
Finances and disclosures
- Price:$575,000
- Price per sq. ft.:$184.65
New listings near 9510 Cedar Street
- New
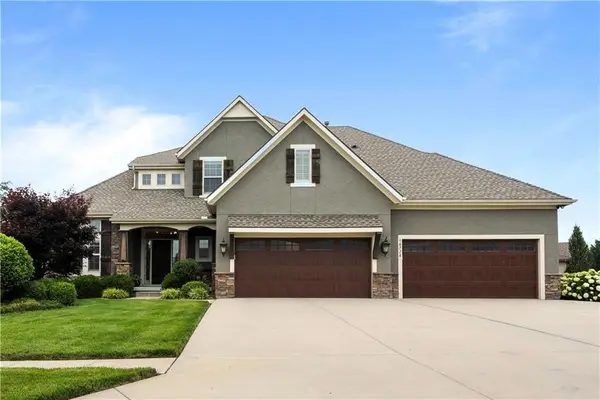 $1,125,000Active4 beds 5 baths4,529 sq. ft.
$1,125,000Active4 beds 5 baths4,529 sq. ft.16728 Birch Street, Overland Park, KS 66085
MLS# 2575107Listed by: KELLER WILLIAMS REALTY PARTNERS INC. - Open Thu, 4 to 6pm
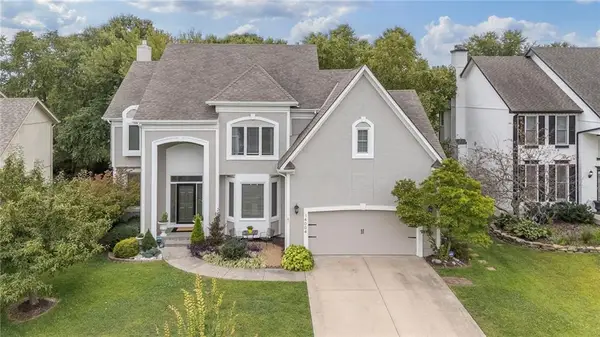 $635,000Active4 beds 5 baths3,670 sq. ft.
$635,000Active4 beds 5 baths3,670 sq. ft.14004 Linden Street, Overland Park, KS 66224
MLS# 2567029Listed by: EXP REALTY LLC - New
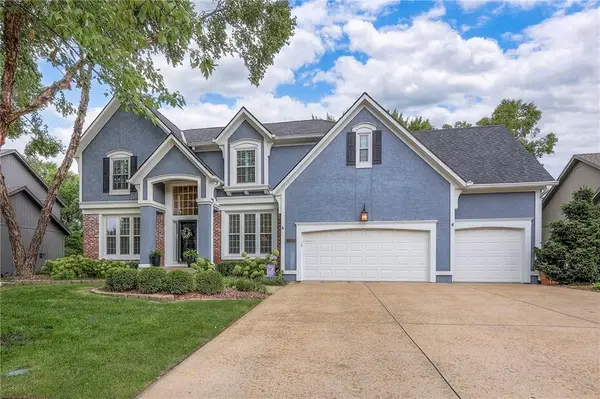 $700,000Active4 beds 5 baths4,042 sq. ft.
$700,000Active4 beds 5 baths4,042 sq. ft.12102 W 130th Street, Overland Park, KS 66213
MLS# 2570043Listed by: COMPASS REALTY GROUP 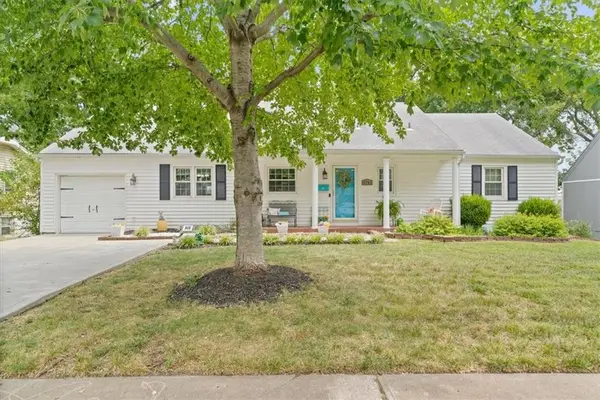 $349,950Active3 beds 3 baths1,954 sq. ft.
$349,950Active3 beds 3 baths1,954 sq. ft.8741 Marty Street, Overland Park, KS 66212
MLS# 2570144Listed by: REAL BROKER, LLC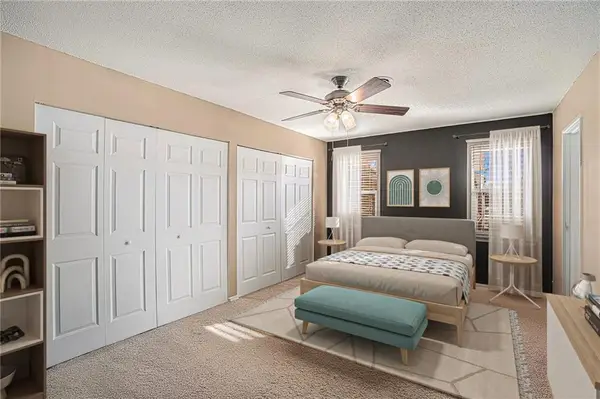 $205,000Active3 beds 3 baths1,584 sq. ft.
$205,000Active3 beds 3 baths1,584 sq. ft.8564 W 85 Street, Overland Park, KS 66212
MLS# 2570183Listed by: KELLER WILLIAMS REALTY PARTNERS INC.- Open Sat, 1 to 3pm
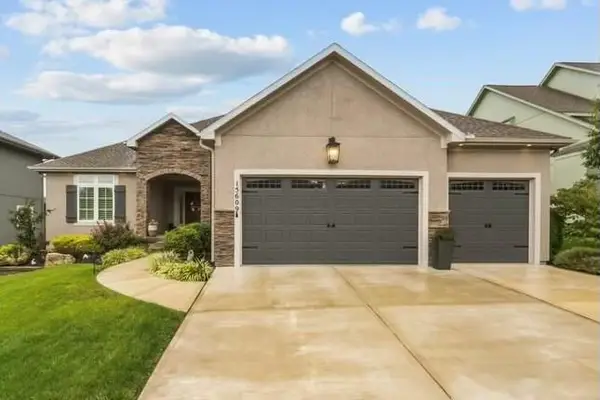 $650,000Active4 beds 4 baths3,457 sq. ft.
$650,000Active4 beds 4 baths3,457 sq. ft.15609 Linden Street, Overland Park, KS 66224
MLS# 2571484Listed by: REECENICHOLS - LEAWOOD - Open Sat, 12 to 2pm
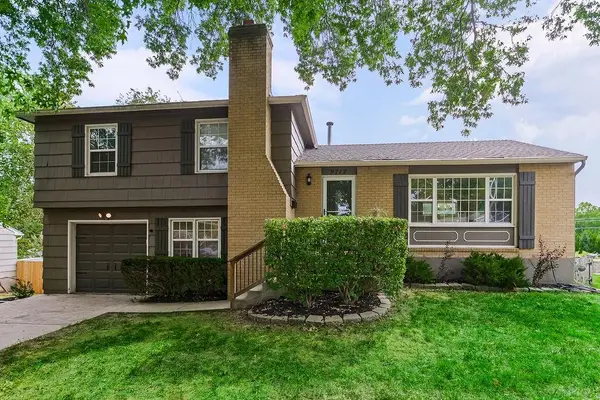 $340,000Active3 beds 2 baths1,563 sq. ft.
$340,000Active3 beds 2 baths1,563 sq. ft.9717 Eby Street, Overland Park, KS 66212
MLS# 2571486Listed by: COLDWELL BANKER REGAN REALTORS - New
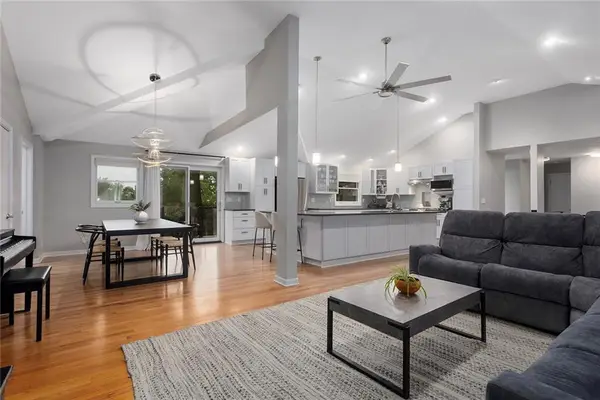 $679,900Active4 beds 3 baths2,634 sq. ft.
$679,900Active4 beds 3 baths2,634 sq. ft.6800 W 66th Street, Overland Park, KS 66202
MLS# 2572457Listed by: REECENICHOLS-KCN - New
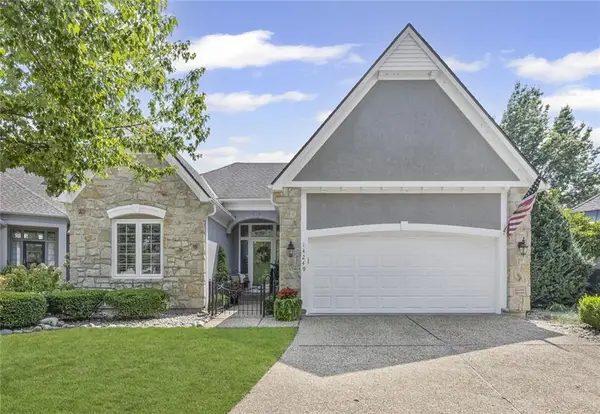 $565,000Active3 beds 3 baths2,480 sq. ft.
$565,000Active3 beds 3 baths2,480 sq. ft.14249 Slater Street, Overland Park, KS 66221
MLS# 2573948Listed by: REALTY EXECUTIVES - Open Thu, 4 to 6pmNew
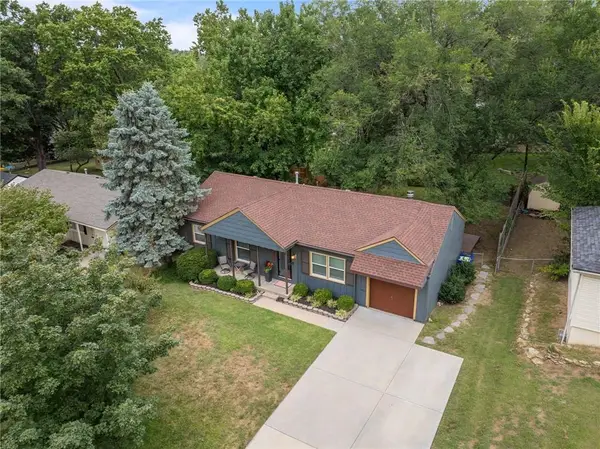 $350,000Active3 beds 3 baths1,774 sq. ft.
$350,000Active3 beds 3 baths1,774 sq. ft.10106 W 91st Street, Overland Park, KS 66212
MLS# 2574072Listed by: KELLER WILLIAMS REALTY PARTNERS INC.
