7525 Fontana Street, Prairie Village, KS 66208
Local realty services provided by:Better Homes and Gardens Real Estate Kansas City Homes
7525 Fontana Street,Prairie Village, KS 66208
$850,000
- 3 Beds
- 3 Baths
- 3,040 sq. ft.
- Single family
- Active
Listed by:tina summers
Office:compass realty group
MLS#:2567502
Source:MOKS_HL
Price summary
- Price:$850,000
- Price per sq. ft.:$279.61
About this home
Welcome Home to 7525 Fontana, a thoughtfully expanded and updated Cape Cod nestled on a large half-acre lot in Prairie Village. As you enter you'll find the formal living with a fireplace and large picture window overlooking the rolling green lawn. Pass through to the great room where you'll find the true heart of the home and a perfect layout for entertaining. The tastefully updated chef's kitchen with white cabinets, a large island with marble countertops, a 6-burner range & a new stainless steel refrigerator. A generously sized dining area featuring classic black built-ins with glass fronted cabinets, a wet-bar & wine fridge. Rounding out the common area is the family room with 12 ft ceilings & brick fireplace. Skylights, windows and glass doors throughout allow natural light to fill the space and create a seamless flow from the indoor to outdoor living spaces. The backyard oasis has been lovingly created and significantly enhances the main living area of the home. Step outside & enter the beautifully landscaped backyard with multiple entertaining zones: two decks, patio & a wood-burning fireplace, perfect for crisp fall evenings! You'll also find a stunning water feature off the dining deck. Plus plenty of room left to add gardens or a pool. The 1st floor primary bedroom & just added primary bath, featuring a large walk in shower and deep soaking tub, create a little retreat from the outside world. So much attention to detail in this sparkling new ensuite. Upstairs you'll find two large bedrooms, with a third large room allowing flexibility to use the space as a 4th bedroom, a home office or whatever works for you! Downstairs is partially finished with new carpet. The two original bathrooms have been completely updated. Roof is new within last few years according to the previous listing. Laundry is conveniently located off the garage on the main level.
Contact an agent
Home facts
- Year built:1952
- Listing ID #:2567502
- Added:13 day(s) ago
- Updated:September 25, 2025 at 12:33 PM
Rooms and interior
- Bedrooms:3
- Total bathrooms:3
- Full bathrooms:3
- Living area:3,040 sq. ft.
Heating and cooling
- Cooling:Electric
- Heating:Forced Air Gas
Structure and exterior
- Roof:Composition
- Year built:1952
- Building area:3,040 sq. ft.
Schools
- High school:SM East
- Middle school:Indian Hills
- Elementary school:Tomahawk
Utilities
- Water:City/Public
- Sewer:Public Sewer
Finances and disclosures
- Price:$850,000
- Price per sq. ft.:$279.61
New listings near 7525 Fontana Street
- Open Thu, 5 to 7pm
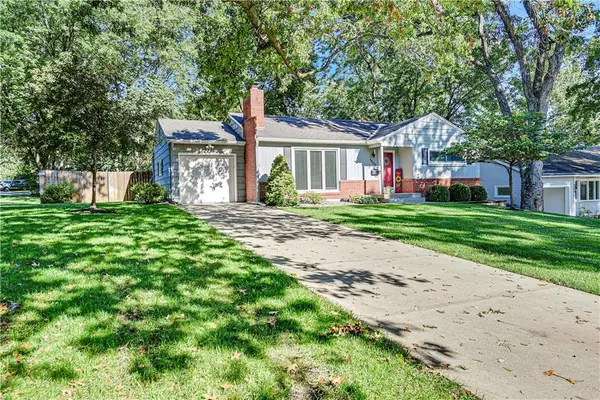 $365,000Active3 beds 2 baths1,210 sq. ft.
$365,000Active3 beds 2 baths1,210 sq. ft.4804 W 76th Street, Prairie Village, KS 66208
MLS# 2575204Listed by: NEXTHOME GADWOOD GROUP - New
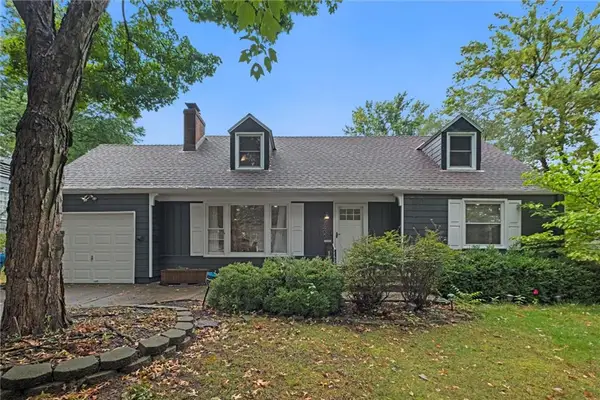 $560,000Active4 beds 2 baths1,667 sq. ft.
$560,000Active4 beds 2 baths1,667 sq. ft.7400 Canterbury Street, Prairie Village, KS 66208
MLS# 2575919Listed by: COMPASS REALTY GROUP - New
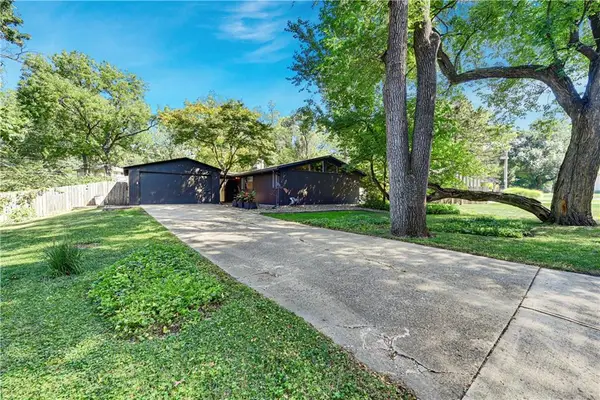 $425,000Active3 beds 3 baths1,380 sq. ft.
$425,000Active3 beds 3 baths1,380 sq. ft.7841 Dearborn Drive, Prairie Village, KS 66208
MLS# 2576358Listed by: REECENICHOLS - LEAWOOD 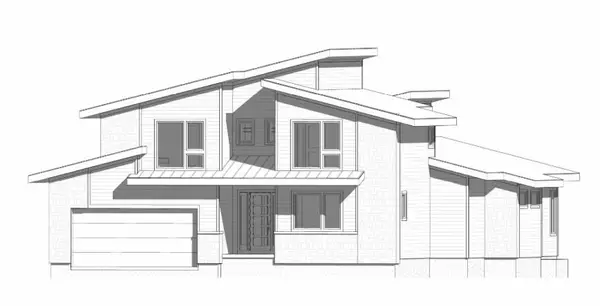 $1,616,085Pending5 beds 6 baths4,591 sq. ft.
$1,616,085Pending5 beds 6 baths4,591 sq. ft.2217 W 73 Terrace, Prairie Village, KS 66208
MLS# 2577267Listed by: PLATINUM REALTY LLC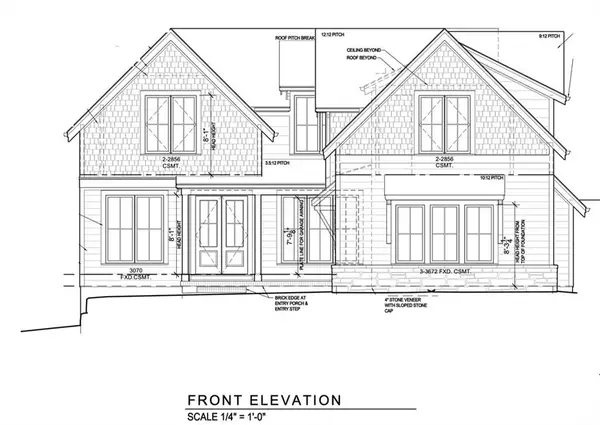 $1,665,000Pending5 beds 6 baths4,182 sq. ft.
$1,665,000Pending5 beds 6 baths4,182 sq. ft.4024 W 73rd Street, Prairie Village, KS 66208
MLS# 2576827Listed by: KW KANSAS CITY METRO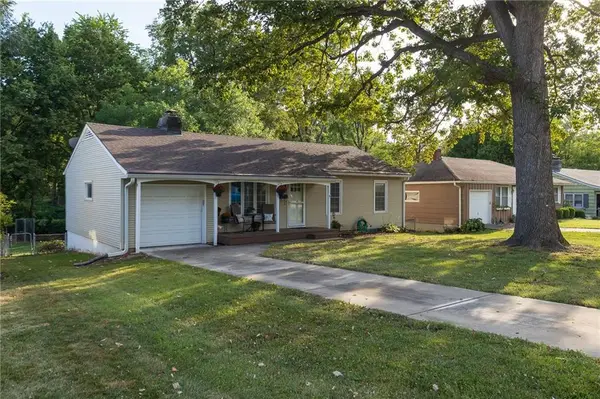 $335,000Pending3 beds 2 baths988 sq. ft.
$335,000Pending3 beds 2 baths988 sq. ft.5911 W 75th Terrace, Prairie Village, KS 66208
MLS# 2574275Listed by: REECENICHOLS - COUNTRY CLUB PLAZA- New
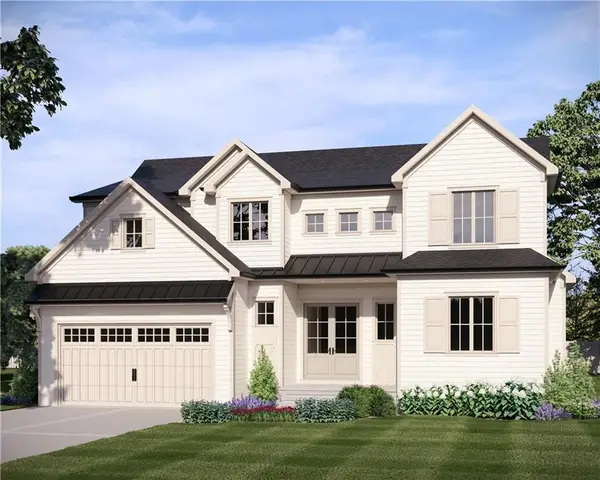 $1,550,000Active5 beds 6 baths3,911 sq. ft.
$1,550,000Active5 beds 6 baths3,911 sq. ft.4016 W 67th Terrace, Prairie Village, KS 66208
MLS# 2576727Listed by: WEICHERT, REALTORS WELCH & COM 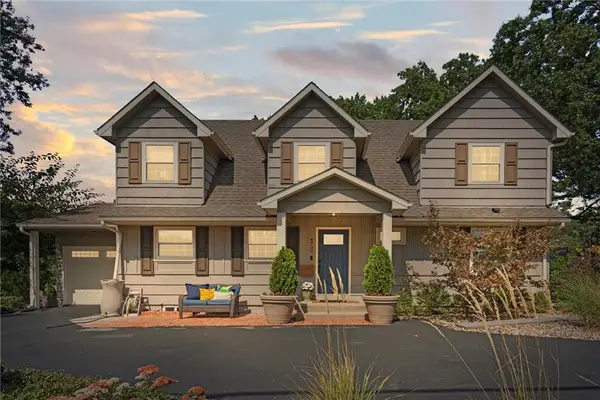 $629,900Active4 beds 4 baths2,842 sq. ft.
$629,900Active4 beds 4 baths2,842 sq. ft.4900 W 79th Street, Prairie Village, KS 66208
MLS# 2574635Listed by: REAL BROKER, LLC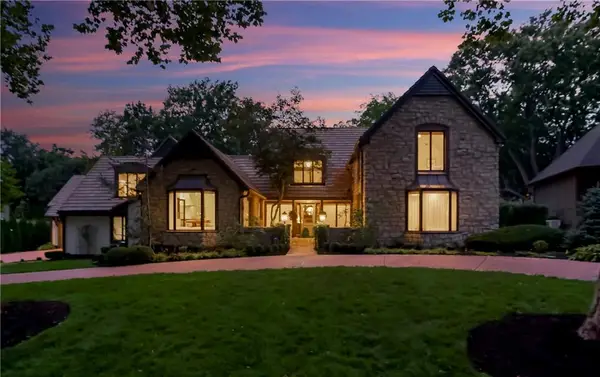 $2,450,000Active5 beds 6 baths6,350 sq. ft.
$2,450,000Active5 beds 6 baths6,350 sq. ft.4969 W 88th Street, Prairie Village, KS 66207
MLS# 2574745Listed by: REECENICHOLS - LEAWOOD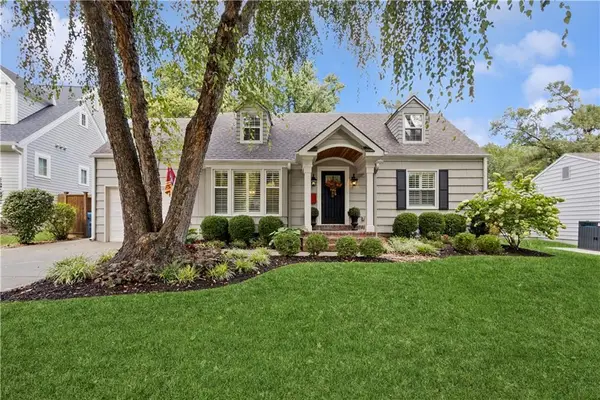 $597,500Pending4 beds 2 baths2,253 sq. ft.
$597,500Pending4 beds 2 baths2,253 sq. ft.5200 W 73 Rd Street, Prairie Village, KS 66208
MLS# 2575148Listed by: REECENICHOLS -THE VILLAGE
