23600 W 52nd Street, Shawnee, KS 66226
Local realty services provided by:Better Homes and Gardens Real Estate Kansas City Homes
23600 W 52nd Street,Shawnee, KS 66226
$575,000
- 4 Beds
- 5 Baths
- 3,453 sq. ft.
- Single family
- Active
Listed by:katherine green
Office:reecenichols- leawood town center
MLS#:2572127
Source:MOKS_HL
Price summary
- Price:$575,000
- Price per sq. ft.:$166.52
- Monthly HOA dues:$54.17
About this home
Step into this beautifully updated 2-Story in the Estates of Highland Ridge! You’ll be greeted by a freshly updated main level featuring plush new carpet and stylish lighting that guides you into a spacious, open floor plan. The kitchen has been thoughtfully refreshed with a new backsplash, modern appliances, and large pantry. The main living room boasts an updated fireplace hearth, creating an inviting atmosphere. Adjacent to kitchen, you will find a cozy hearth room, offering a second living space. Upstairs features a large primary suite with a spa-like bathroom and newly tiled shower. Additionally, there are three more generously sized secondary bedrooms with spacious closets and two full bathrooms. A bonus loft space tops off this second floor! The finished basement adds more space with a wet bar and a convenient half bath. For future expansion, the basement is already stubbed to add a shower, making a full bath...and could be finished with a fifth conforming bedroom! Step outside to a beautifully maintained, fenced backyard, where you can unwind by the fire pit on cool evenings or relax under the retractable awning on sunny days. This home offers peace of mind with its numerous mechanical upgrades. The HVAC and water heater were both new in 2024, ensuring year-round comfort. A water softener system is also included. The roof is only two years old, and the attic has been freshly insulated! Close proximity to highways and top-rated DeSoto Schools! This home is move-in ready and filled with upgrades that make daily life a pleasure. Don't miss the opportunity to make it yours!
Contact an agent
Home facts
- Year built:2004
- Listing ID #:2572127
- Added:6 day(s) ago
- Updated:September 25, 2025 at 12:33 PM
Rooms and interior
- Bedrooms:4
- Total bathrooms:5
- Full bathrooms:3
- Half bathrooms:2
- Living area:3,453 sq. ft.
Heating and cooling
- Cooling:Electric
- Heating:Forced Air Gas
Structure and exterior
- Roof:Composition
- Year built:2004
- Building area:3,453 sq. ft.
Schools
- High school:Mill Valley
- Middle school:Monticello Trails
- Elementary school:Belmont
Utilities
- Water:City/Public
- Sewer:Public Sewer
Finances and disclosures
- Price:$575,000
- Price per sq. ft.:$166.52
New listings near 23600 W 52nd Street
- Open Thu, 3:30 to 5:30pm
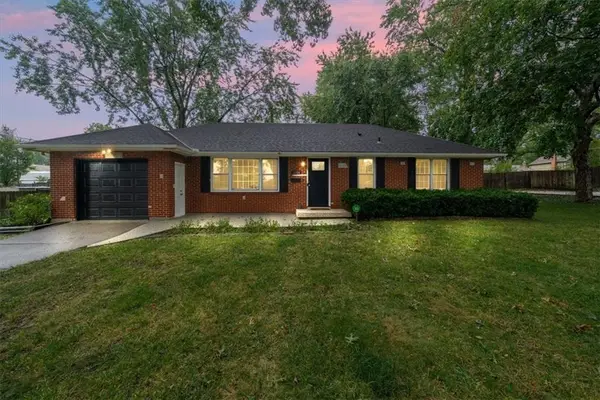 $325,000Active3 beds 2 baths1,328 sq. ft.
$325,000Active3 beds 2 baths1,328 sq. ft.10704 W 48th Terrace, Shawnee, KS 66203
MLS# 2575149Listed by: KW KANSAS CITY METRO 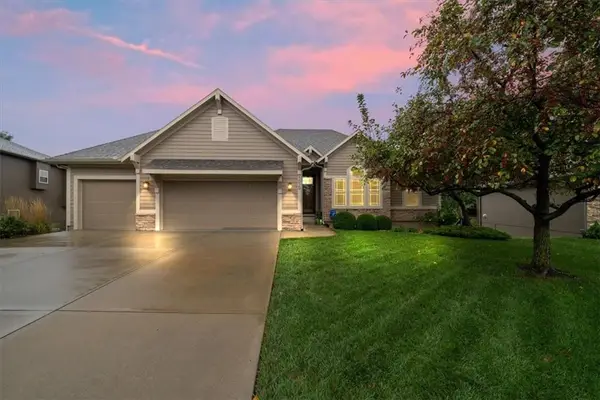 $545,000Active4 beds 3 baths2,864 sq. ft.
$545,000Active4 beds 3 baths2,864 sq. ft.5029 Woodstock Court, Shawnee, KS 66218
MLS# 2575461Listed by: COMPASS REALTY GROUP- Open Sat, 1 to 3pmNew
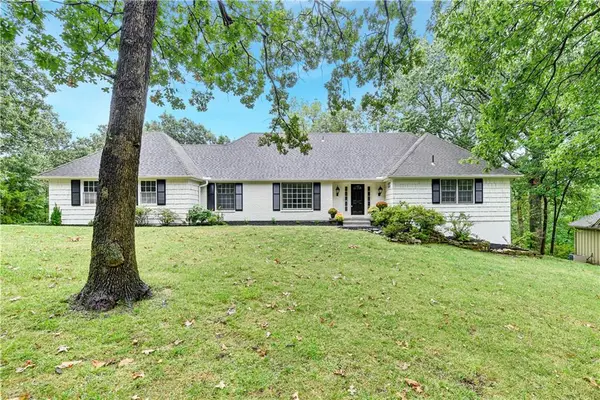 $550,000Active4 beds 3 baths3,174 sq. ft.
$550,000Active4 beds 3 baths3,174 sq. ft.14113 W 48th Terrace, Shawnee, KS 66216
MLS# 2576846Listed by: REECENICHOLS - LEAWOOD - New
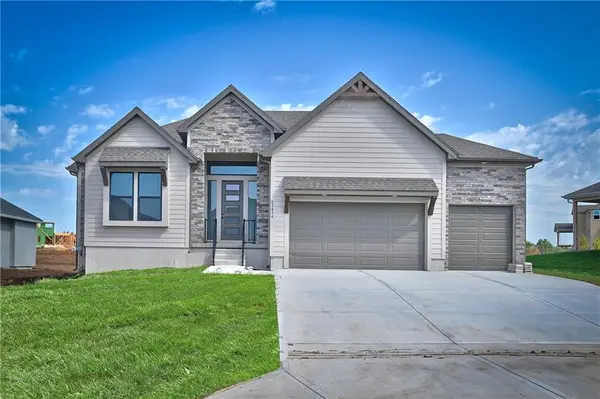 $831,775Active4 beds 3 baths3,828 sq. ft.
$831,775Active4 beds 3 baths3,828 sq. ft.24621 W 60th Terrace, Shawnee, KS 66226
MLS# 2577425Listed by: KELLER WILLIAMS REALTY PARTNERS INC. - New
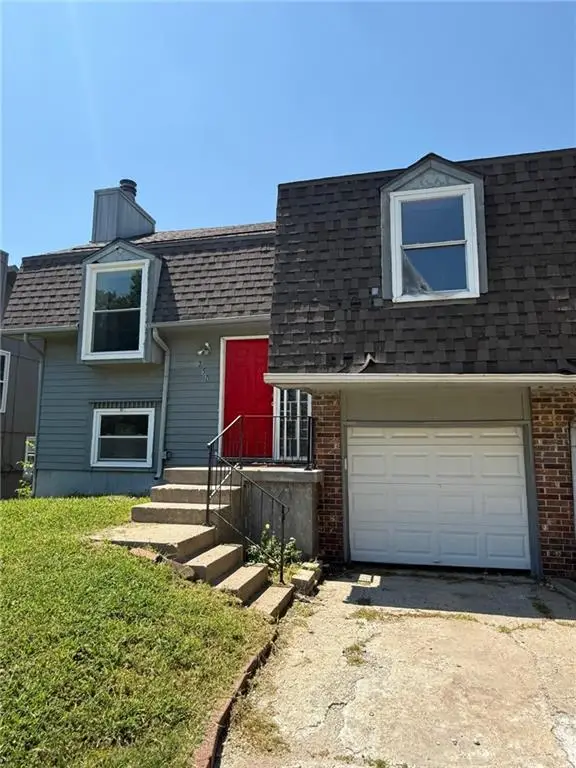 $430,000Active-- beds -- baths
$430,000Active-- beds -- baths7502 Monrovia Street, Shawnee, KS 66216
MLS# 2577150Listed by: PLATINUM REALTY LLC - New
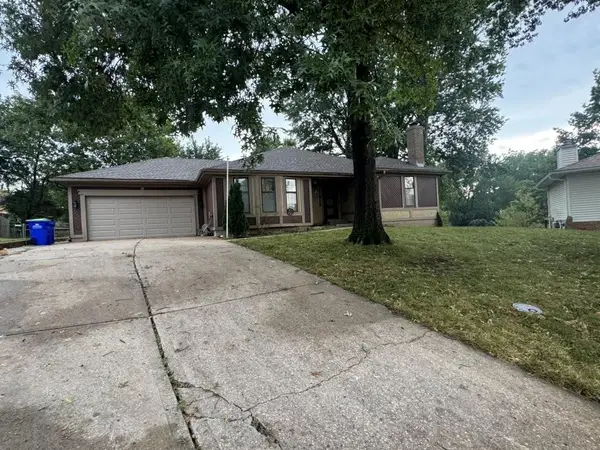 $304,000Active3 beds 3 baths1,436 sq. ft.
$304,000Active3 beds 3 baths1,436 sq. ft.11915 W 49th Place, Shawnee, KS 66216
MLS# 2577199Listed by: REALTY PROFESSIONALS HEARTLAND - New
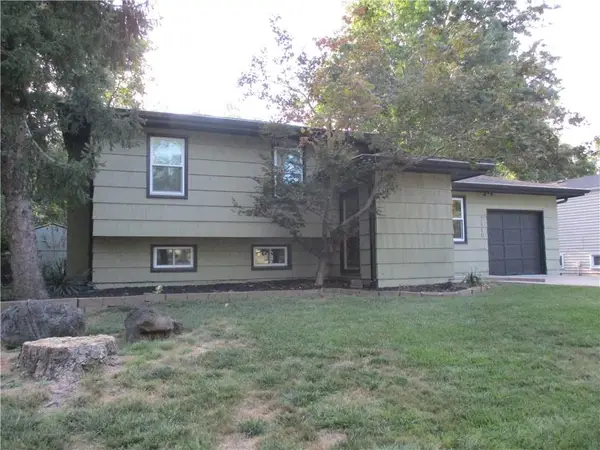 $340,000Active3 beds 2 baths1,546 sq. ft.
$340,000Active3 beds 2 baths1,546 sq. ft.7410 Stearns Street, Shawnee, KS 66203
MLS# 2576826Listed by: KANSAS CITY REGIONAL HOMES INC - Open Sun, 2 to 4pmNew
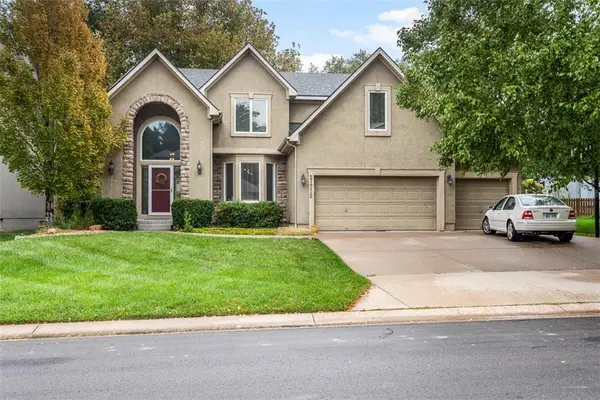 $559,950Active4 beds 5 baths3,473 sq. ft.
$559,950Active4 beds 5 baths3,473 sq. ft.21712 W 60th Terrace, Shawnee, KS 66218
MLS# 2575831Listed by: MONTGOMERY AND COMPANY RE - New
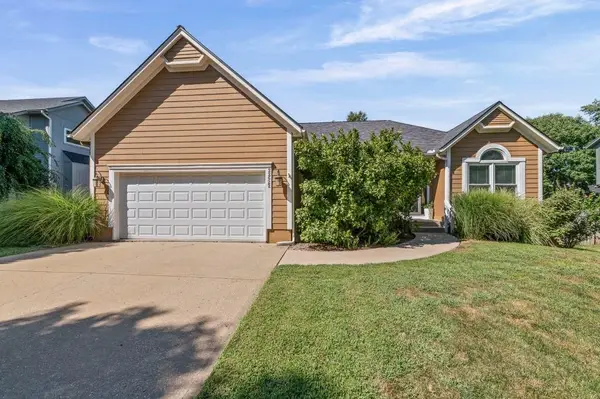 $459,500Active3 beds 3 baths2,963 sq. ft.
$459,500Active3 beds 3 baths2,963 sq. ft.22622 W 49th Terrace, Shawnee, KS 66226
MLS# 2576849Listed by: LISTWITHFREEDOM.COM INC - New
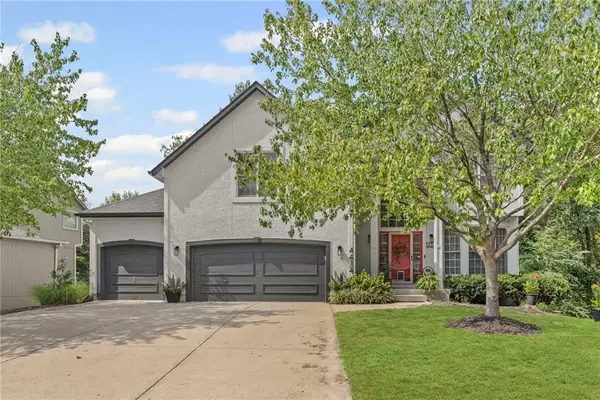 $515,000Active4 beds 5 baths3,794 sq. ft.
$515,000Active4 beds 5 baths3,794 sq. ft.4414 Aminda Street, Shawnee, KS 66226
MLS# 2576737Listed by: UNITED REAL ESTATE KANSAS CITY
