23607 W 52nd Terrace, Shawnee, KS 66226
Local realty services provided by:Better Homes and Gardens Real Estate Kansas City Homes
23607 W 52nd Terrace,Shawnee, KS 66226
$600,000
- 5 Beds
- 5 Baths
- 3,921 sq. ft.
- Single family
- Pending
Listed by:jake zillner
Office:modern realty advisors
MLS#:2564470
Source:MOKS_HL
Price summary
- Price:$600,000
- Price per sq. ft.:$153.02
- Monthly HOA dues:$54.17
About this home
Amazing home that offers more than most! For starters, it has a finished walkout basement and backs to the woods for plenty of privacy. The main level is wide open and perfect for entertaining. Some features include hardwood floors, expanded kitchen island with plenty of seating, huge walk in pantry, custom dining room, family room with fireplace, and a main floor bedroom with full bath. Upstairs contains the other 4 bedrooms, all with vaulted ceilings and walk in closets. The bathrooms have tiled floors and the primary bathroom has a spa like walk in shower and jacuzzi tub for winding down your day. The basement has a ton of space and is ideal for hosting all of your events. There is plenty of space and storage areas. The unfinished area could easily be converted to another bedroom or office if you so desire. Finally, the walkout door leads to a covered patio and then out to a private and fenced yard. As you enter the home you also have a covered front porch! Come take a look!!
Contact an agent
Home facts
- Year built:2014
- Listing ID #:2564470
- Added:65 day(s) ago
- Updated:September 25, 2025 at 12:33 PM
Rooms and interior
- Bedrooms:5
- Total bathrooms:5
- Full bathrooms:4
- Half bathrooms:1
- Living area:3,921 sq. ft.
Heating and cooling
- Cooling:Electric
- Heating:Forced Air Gas, Natural Gas
Structure and exterior
- Roof:Composition
- Year built:2014
- Building area:3,921 sq. ft.
Schools
- High school:Mill Valley
- Middle school:Mill Creek
- Elementary school:Belmont
Utilities
- Water:City/Public
- Sewer:Public Sewer
Finances and disclosures
- Price:$600,000
- Price per sq. ft.:$153.02
New listings near 23607 W 52nd Terrace
- Open Thu, 3:30 to 5:30pm
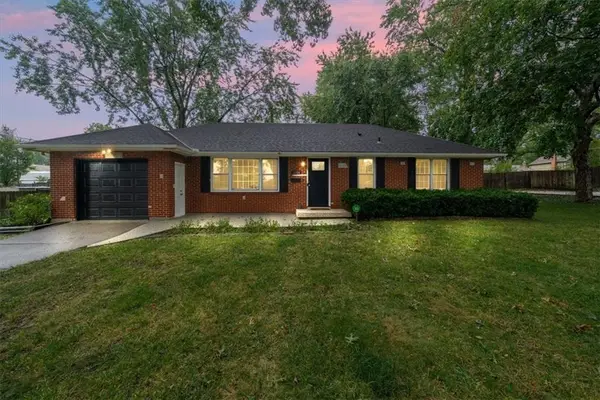 $325,000Active3 beds 2 baths1,328 sq. ft.
$325,000Active3 beds 2 baths1,328 sq. ft.10704 W 48th Terrace, Shawnee, KS 66203
MLS# 2575149Listed by: KW KANSAS CITY METRO 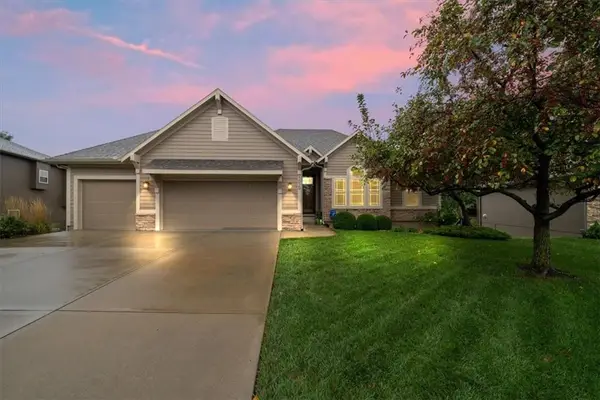 $545,000Active4 beds 3 baths2,864 sq. ft.
$545,000Active4 beds 3 baths2,864 sq. ft.5029 Woodstock Court, Shawnee, KS 66218
MLS# 2575461Listed by: COMPASS REALTY GROUP- Open Sat, 1 to 3pmNew
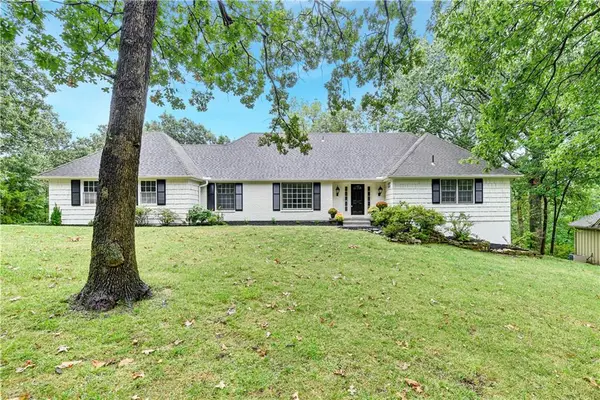 $550,000Active4 beds 3 baths3,174 sq. ft.
$550,000Active4 beds 3 baths3,174 sq. ft.14113 W 48th Terrace, Shawnee, KS 66216
MLS# 2576846Listed by: REECENICHOLS - LEAWOOD - New
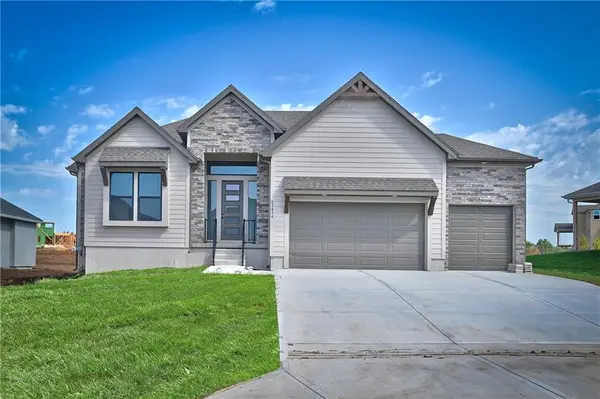 $831,775Active4 beds 3 baths3,828 sq. ft.
$831,775Active4 beds 3 baths3,828 sq. ft.24621 W 60th Terrace, Shawnee, KS 66226
MLS# 2577425Listed by: KELLER WILLIAMS REALTY PARTNERS INC. - New
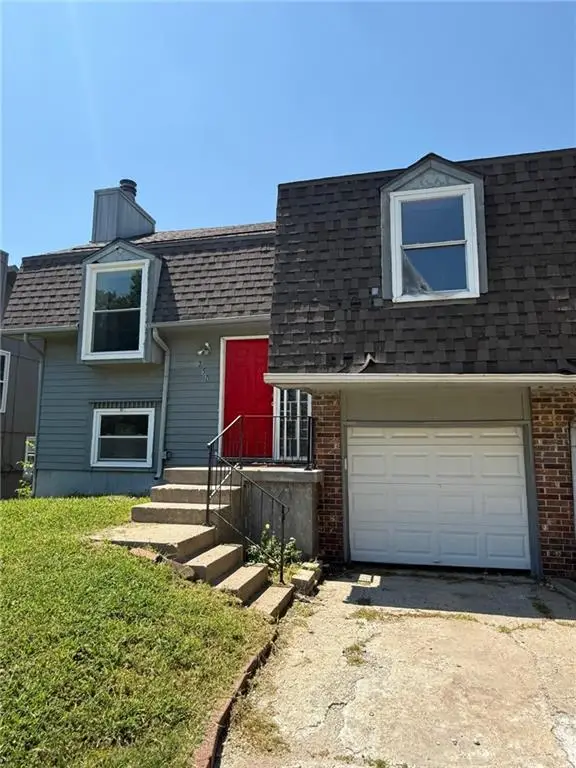 $430,000Active-- beds -- baths
$430,000Active-- beds -- baths7502 Monrovia Street, Shawnee, KS 66216
MLS# 2577150Listed by: PLATINUM REALTY LLC - New
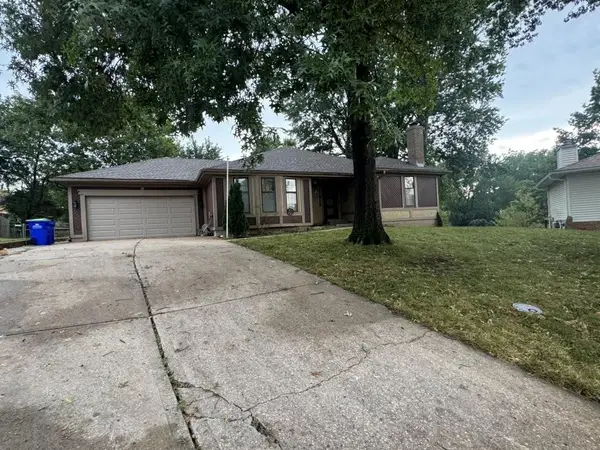 $304,000Active3 beds 3 baths1,436 sq. ft.
$304,000Active3 beds 3 baths1,436 sq. ft.11915 W 49th Place, Shawnee, KS 66216
MLS# 2577199Listed by: REALTY PROFESSIONALS HEARTLAND - New
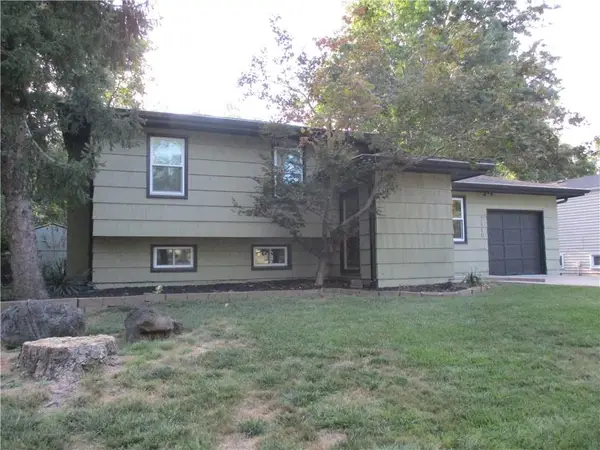 $340,000Active3 beds 2 baths1,546 sq. ft.
$340,000Active3 beds 2 baths1,546 sq. ft.7410 Stearns Street, Shawnee, KS 66203
MLS# 2576826Listed by: KANSAS CITY REGIONAL HOMES INC - Open Sun, 2 to 4pmNew
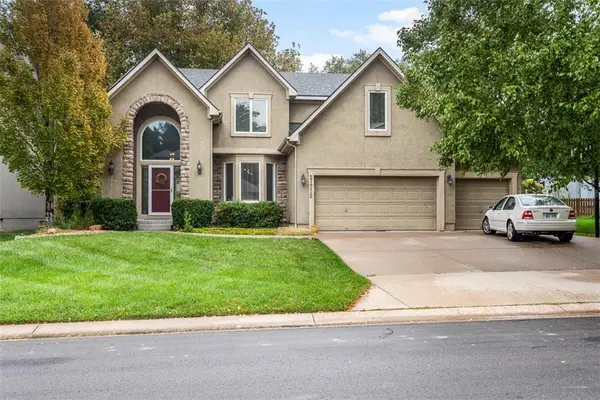 $559,950Active4 beds 5 baths3,473 sq. ft.
$559,950Active4 beds 5 baths3,473 sq. ft.21712 W 60th Terrace, Shawnee, KS 66218
MLS# 2575831Listed by: MONTGOMERY AND COMPANY RE - New
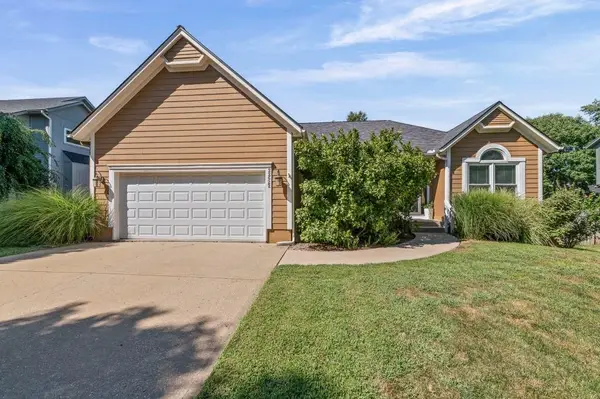 $459,500Active3 beds 3 baths2,963 sq. ft.
$459,500Active3 beds 3 baths2,963 sq. ft.22622 W 49th Terrace, Shawnee, KS 66226
MLS# 2576849Listed by: LISTWITHFREEDOM.COM INC - New
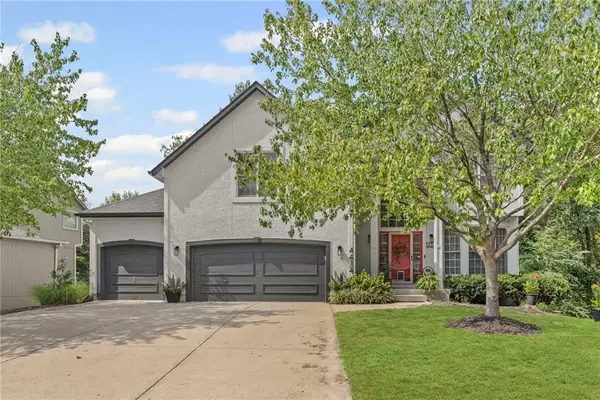 $515,000Active4 beds 5 baths3,794 sq. ft.
$515,000Active4 beds 5 baths3,794 sq. ft.4414 Aminda Street, Shawnee, KS 66226
MLS# 2576737Listed by: UNITED REAL ESTATE KANSAS CITY
