4720 Lone Elm Street, Shawnee, KS 66226
Local realty services provided by:Better Homes and Gardens Real Estate Kansas City Homes
Listed by:jane gaschler
Office:re/max state line
MLS#:2564424
Source:MOKS_HL
Price summary
- Price:$440,000
- Price per sq. ft.:$159.36
- Monthly HOA dues:$39.58
About this home
Move-in ready in Western Shawnee! New roof and gutters just one year old and brand new hot water heater! Main level features a bright, updated eat-in kitchen with new countertops and backsplash, a large living room with fireplace, and a formal dining room/office space. Upstairs you'll find all 4 bedrooms, two with walk-in closets, two full bathrooms and a conveniently located laundry room. The finished, daylight basement is perfect for entertaining or relaxing in the 2nd living room. Basement also has the 3rd full bath and large storage room. The spacious, fenced backyard is the perfect santuary to relax and enjoy the lovely stamped concrete patio. Backyard also features a shed that provides extra storage. Walking distance to Riverview Elementary and close to Mill Valley High School in the highly rated De Soto school district. Close to I-70 and I-435, parks, walking/biking trails, shopping and restaurants. Location, location, location!
Contact an agent
Home facts
- Year built:1997
- Listing ID #:2564424
- Added:48 day(s) ago
- Updated:September 25, 2025 at 12:33 PM
Rooms and interior
- Bedrooms:4
- Total bathrooms:4
- Full bathrooms:3
- Half bathrooms:1
- Living area:2,761 sq. ft.
Heating and cooling
- Cooling:Electric
- Heating:Natural Gas
Structure and exterior
- Roof:Composition
- Year built:1997
- Building area:2,761 sq. ft.
Schools
- High school:Mill Valley
- Middle school:Mill Creek
- Elementary school:Riverview Elementary
Utilities
- Water:City/Public
- Sewer:Public Sewer
Finances and disclosures
- Price:$440,000
- Price per sq. ft.:$159.36
New listings near 4720 Lone Elm Street
- Open Thu, 3:30 to 5:30pm
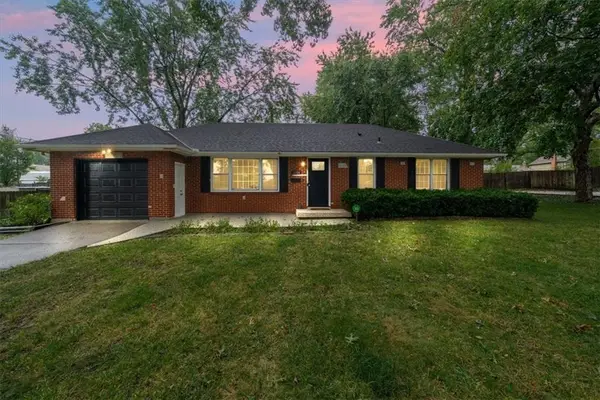 $325,000Active3 beds 2 baths1,328 sq. ft.
$325,000Active3 beds 2 baths1,328 sq. ft.10704 W 48th Terrace, Shawnee, KS 66203
MLS# 2575149Listed by: KW KANSAS CITY METRO 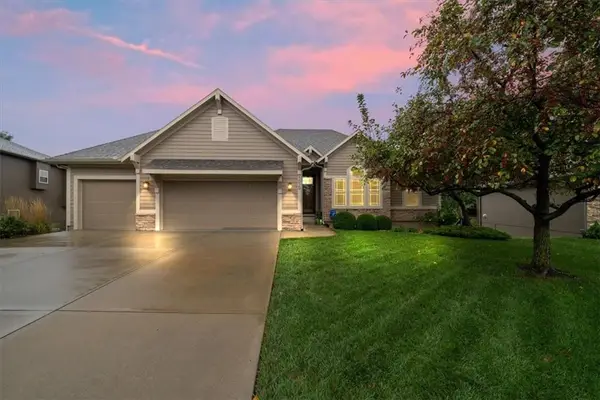 $545,000Active4 beds 3 baths2,864 sq. ft.
$545,000Active4 beds 3 baths2,864 sq. ft.5029 Woodstock Court, Shawnee, KS 66218
MLS# 2575461Listed by: COMPASS REALTY GROUP- Open Sat, 1 to 3pmNew
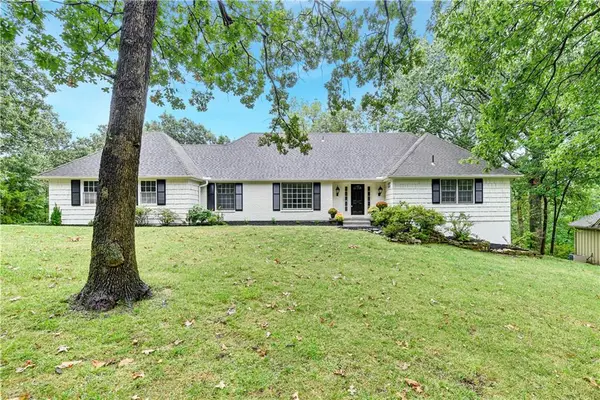 $550,000Active4 beds 3 baths3,174 sq. ft.
$550,000Active4 beds 3 baths3,174 sq. ft.14113 W 48th Terrace, Shawnee, KS 66216
MLS# 2576846Listed by: REECENICHOLS - LEAWOOD - New
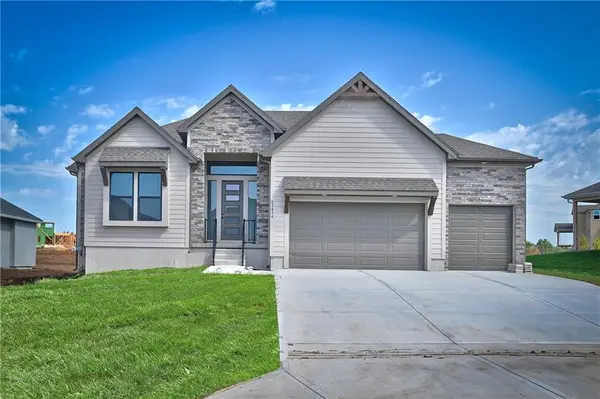 $831,775Active4 beds 3 baths3,828 sq. ft.
$831,775Active4 beds 3 baths3,828 sq. ft.24621 W 60th Terrace, Shawnee, KS 66226
MLS# 2577425Listed by: KELLER WILLIAMS REALTY PARTNERS INC. - New
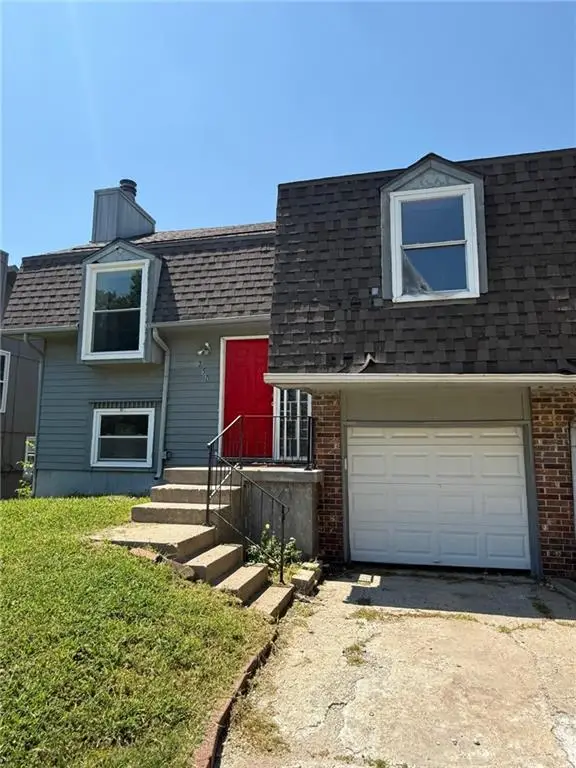 $430,000Active-- beds -- baths
$430,000Active-- beds -- baths7502 Monrovia Street, Shawnee, KS 66216
MLS# 2577150Listed by: PLATINUM REALTY LLC - New
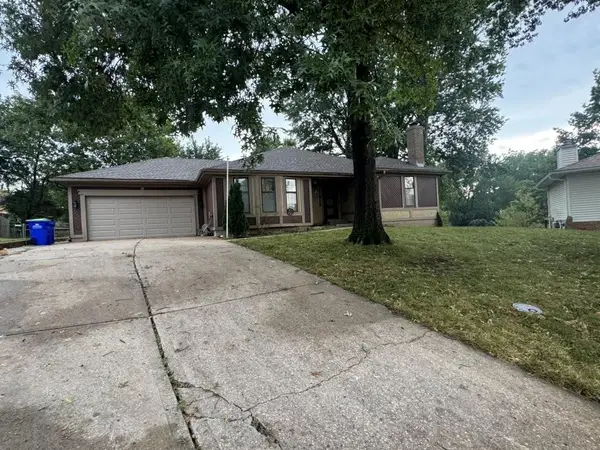 $304,000Active3 beds 3 baths1,436 sq. ft.
$304,000Active3 beds 3 baths1,436 sq. ft.11915 W 49th Place, Shawnee, KS 66216
MLS# 2577199Listed by: REALTY PROFESSIONALS HEARTLAND - New
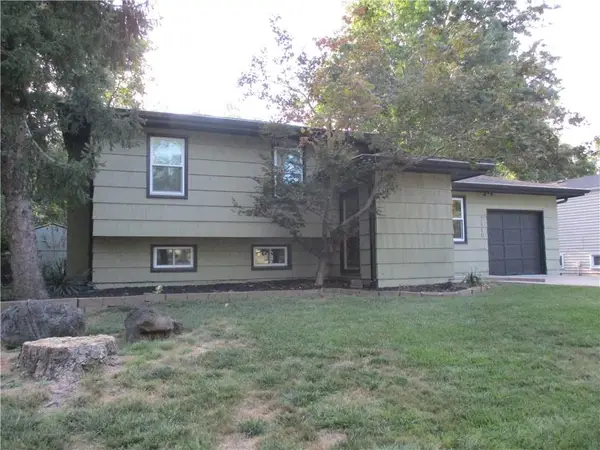 $340,000Active3 beds 2 baths1,546 sq. ft.
$340,000Active3 beds 2 baths1,546 sq. ft.7410 Stearns Street, Shawnee, KS 66203
MLS# 2576826Listed by: KANSAS CITY REGIONAL HOMES INC - Open Sun, 2 to 4pmNew
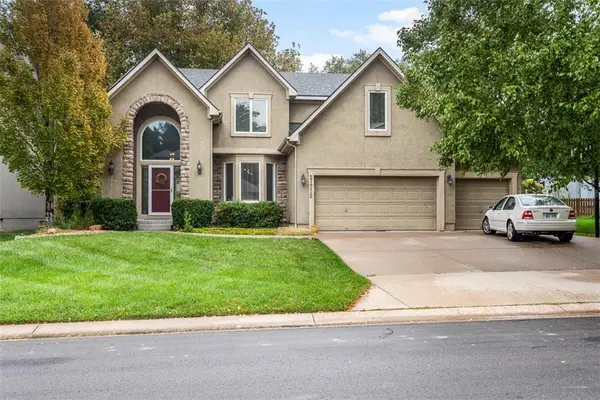 $559,950Active4 beds 5 baths3,473 sq. ft.
$559,950Active4 beds 5 baths3,473 sq. ft.21712 W 60th Terrace, Shawnee, KS 66218
MLS# 2575831Listed by: MONTGOMERY AND COMPANY RE - New
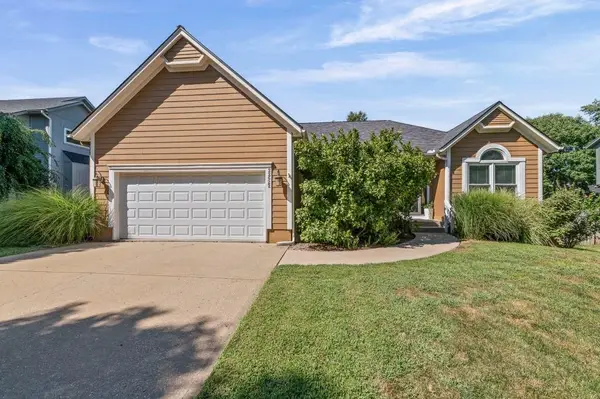 $459,500Active3 beds 3 baths2,963 sq. ft.
$459,500Active3 beds 3 baths2,963 sq. ft.22622 W 49th Terrace, Shawnee, KS 66226
MLS# 2576849Listed by: LISTWITHFREEDOM.COM INC - New
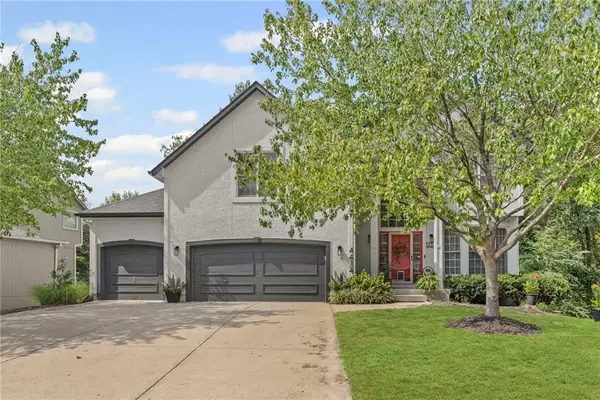 $515,000Active4 beds 5 baths3,794 sq. ft.
$515,000Active4 beds 5 baths3,794 sq. ft.4414 Aminda Street, Shawnee, KS 66226
MLS# 2576737Listed by: UNITED REAL ESTATE KANSAS CITY
