5734 Alden Court, Shawnee, KS 66216
Local realty services provided by:Better Homes and Gardens Real Estate Kansas City Homes
5734 Alden Court,Shawnee, KS 66216
$635,000
- 4 Beds
- 4 Baths
- 3,106 sq. ft.
- Single family
- Pending
Listed by:karen baum
Office:weichert, realtors welch & com
MLS#:2550504
Source:MOKS_HL
Price summary
- Price:$635,000
- Price per sq. ft.:$204.44
- Monthly HOA dues:$74.58
About this home
Hardwood floors just got repaired and refinished and can't wait for you to see them! White oak floors with a natural stain and durable water-based finish with low VOC! Before and after photos! Welcome to your dream retreat in the heart of Granite Falls! This beautifully designed 1.5-story walkout offers comfort, functionality, and style. The main level features rich hardwood floors, soaring ceilings, and an open floor plan that flows effortlessly — ideal for entertaining or relaxing at home. A versatile second bedroom on the main floor makes a great guest suite or home office, tailored to your lifestyle. Off the kitchen, step outside to a screened-in porch where you can enjoy peaceful summer evenings, no bugs allowed! Downstairs, you’ll find two spacious bedrooms, each with their own bathrooms and walk-in closets, a cozy media area, and a sleek wet bar — the ultimate setup for movie nights or hosting friends. Nestled in a quiet cul-de-sac, this home is just minutes from parks, trails, shopping, dining, and entertainment. All appliances stay, including washer, dryer, and refrigerator — move right in and start living! The location is unbeatable. The layout is livable. And the lifestyle? Effortless.
Contact an agent
Home facts
- Year built:2014
- Listing ID #:2550504
- Added:61 day(s) ago
- Updated:September 25, 2025 at 12:33 PM
Rooms and interior
- Bedrooms:4
- Total bathrooms:4
- Full bathrooms:4
- Living area:3,106 sq. ft.
Heating and cooling
- Cooling:Electric
- Heating:Forced Air Gas
Structure and exterior
- Roof:Composition
- Year built:2014
- Building area:3,106 sq. ft.
Schools
- High school:SM Northwest
- Middle school:Trailridge
- Elementary school:Broken Arrow
Utilities
- Water:City/Public
- Sewer:Public Sewer
Finances and disclosures
- Price:$635,000
- Price per sq. ft.:$204.44
New listings near 5734 Alden Court
- Open Thu, 3:30 to 5:30pm
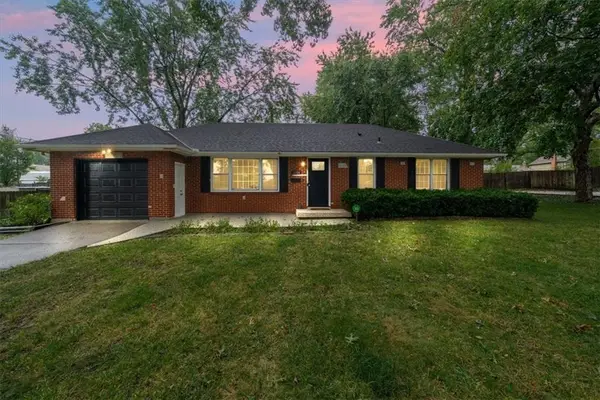 $325,000Active3 beds 2 baths1,328 sq. ft.
$325,000Active3 beds 2 baths1,328 sq. ft.10704 W 48th Terrace, Shawnee, KS 66203
MLS# 2575149Listed by: KW KANSAS CITY METRO 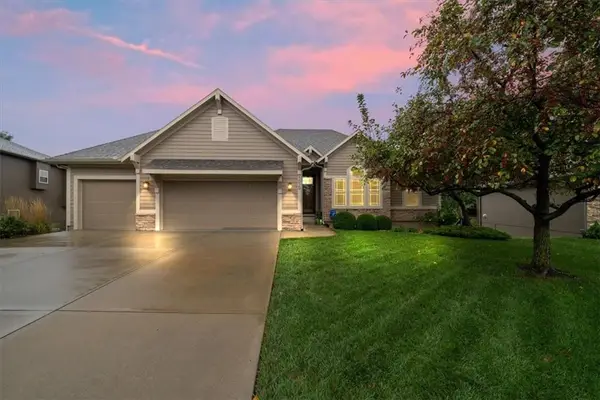 $545,000Active4 beds 3 baths2,864 sq. ft.
$545,000Active4 beds 3 baths2,864 sq. ft.5029 Woodstock Court, Shawnee, KS 66218
MLS# 2575461Listed by: COMPASS REALTY GROUP- Open Sat, 1 to 3pmNew
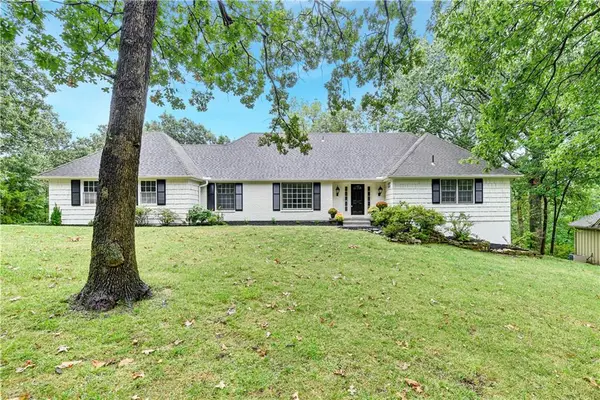 $550,000Active4 beds 3 baths3,174 sq. ft.
$550,000Active4 beds 3 baths3,174 sq. ft.14113 W 48th Terrace, Shawnee, KS 66216
MLS# 2576846Listed by: REECENICHOLS - LEAWOOD - New
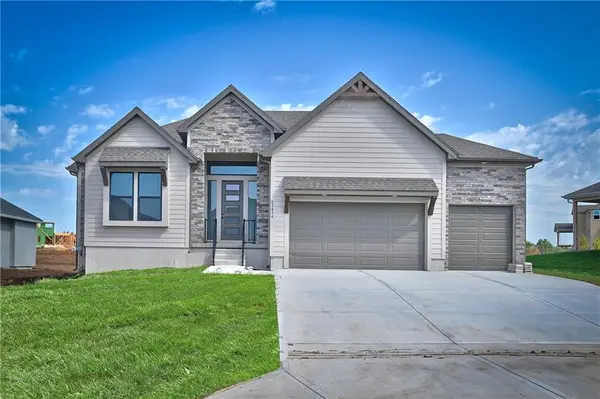 $831,775Active4 beds 3 baths3,828 sq. ft.
$831,775Active4 beds 3 baths3,828 sq. ft.24621 W 60th Terrace, Shawnee, KS 66226
MLS# 2577425Listed by: KELLER WILLIAMS REALTY PARTNERS INC. - New
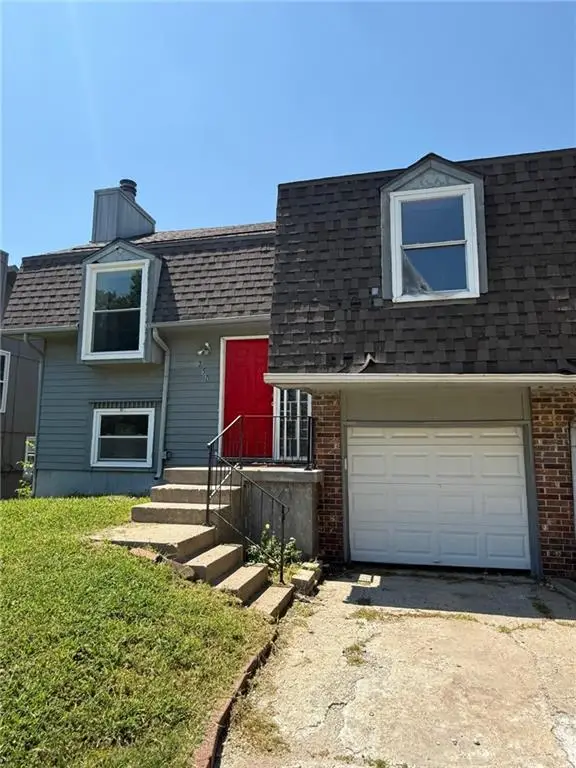 $430,000Active-- beds -- baths
$430,000Active-- beds -- baths7502 Monrovia Street, Shawnee, KS 66216
MLS# 2577150Listed by: PLATINUM REALTY LLC - New
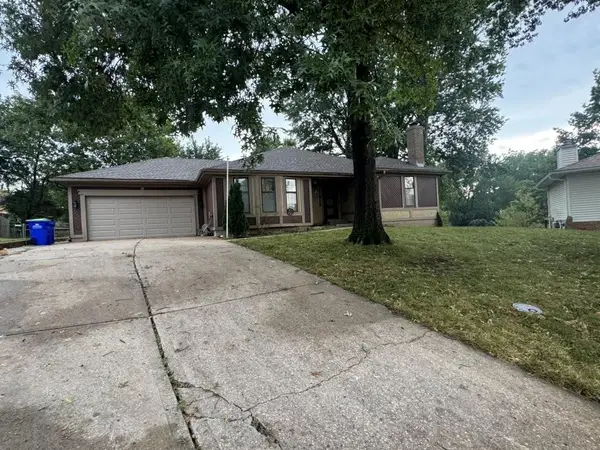 $304,000Active3 beds 3 baths1,436 sq. ft.
$304,000Active3 beds 3 baths1,436 sq. ft.11915 W 49th Place, Shawnee, KS 66216
MLS# 2577199Listed by: REALTY PROFESSIONALS HEARTLAND - New
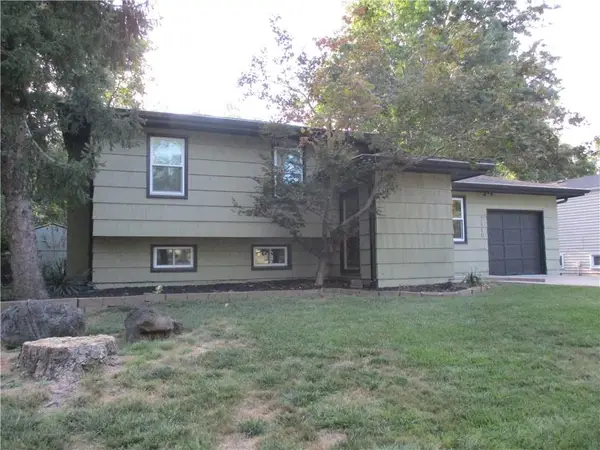 $340,000Active3 beds 2 baths1,546 sq. ft.
$340,000Active3 beds 2 baths1,546 sq. ft.7410 Stearns Street, Shawnee, KS 66203
MLS# 2576826Listed by: KANSAS CITY REGIONAL HOMES INC - Open Sun, 2 to 4pmNew
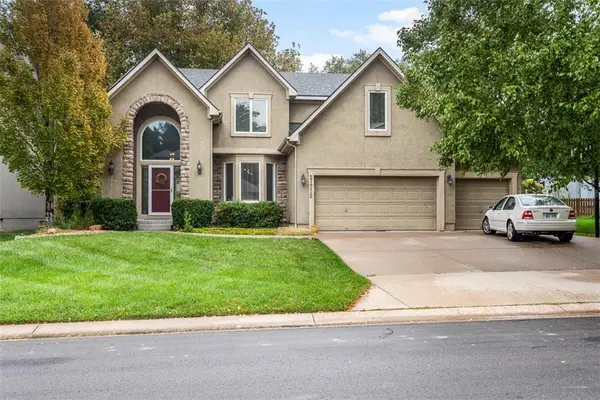 $559,950Active4 beds 5 baths3,473 sq. ft.
$559,950Active4 beds 5 baths3,473 sq. ft.21712 W 60th Terrace, Shawnee, KS 66218
MLS# 2575831Listed by: MONTGOMERY AND COMPANY RE - New
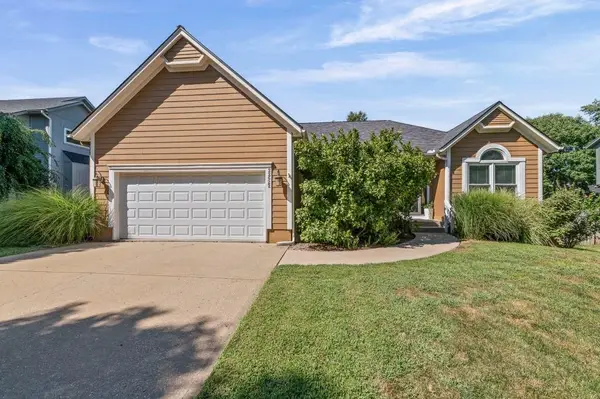 $459,500Active3 beds 3 baths2,963 sq. ft.
$459,500Active3 beds 3 baths2,963 sq. ft.22622 W 49th Terrace, Shawnee, KS 66226
MLS# 2576849Listed by: LISTWITHFREEDOM.COM INC - New
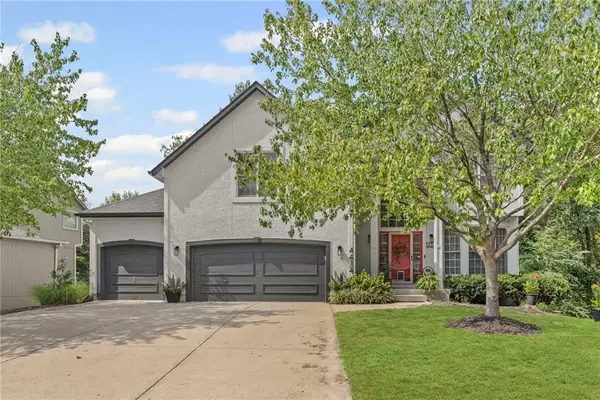 $515,000Active4 beds 5 baths3,794 sq. ft.
$515,000Active4 beds 5 baths3,794 sq. ft.4414 Aminda Street, Shawnee, KS 66226
MLS# 2576737Listed by: UNITED REAL ESTATE KANSAS CITY
