7315 Larsen Lane, Shawnee, KS 66203
Local realty services provided by:Better Homes and Gardens Real Estate Kansas City Homes
7315 Larsen Lane,Shawnee, KS 66203
$329,950
- 3 Beds
- 2 Baths
- 1,638 sq. ft.
- Single family
- Pending
Listed by:tim seibold
Office:coldwell banker regan realtors
MLS#:2575976
Source:MOKS_HL
Price summary
- Price:$329,950
- Price per sq. ft.:$201.43
About this home
Welcome to this beautifully maintained 3-bedroom, 2-bath side to side split home. Step inside to discover a bright and inviting layout with vaulted ceiling on main floor, perfect for everyday living and entertaining. Three bedrooms and 1 full bathroom upstairs. The walkout-walk up lower level features a large rec room complete with a fireplace—ideal for movie nights or gatherings— as well as a full bathroom. The basement has a finished bonus room that’s perfect for a home office, gym, or guest space and plenty of storage space. Vinyl siding, new roof in 2024, and lots of thermal windows.
Outside, enjoy a huge, flat, fenced yard—a dream for pets, playtime, or backyard barbecues. Located in a highly desirable area with easy highway access and convenience to shops. All you have to do is move in!
Contact an agent
Home facts
- Year built:1959
- Listing ID #:2575976
- Added:7 day(s) ago
- Updated:September 25, 2025 at 12:33 PM
Rooms and interior
- Bedrooms:3
- Total bathrooms:2
- Full bathrooms:2
- Living area:1,638 sq. ft.
Heating and cooling
- Cooling:Attic Fan, Electric
- Heating:Forced Air Gas
Structure and exterior
- Roof:Composition
- Year built:1959
- Building area:1,638 sq. ft.
Schools
- High school:SM North
- Middle school:Hocker Grove
- Elementary school:Neiman
Utilities
- Water:City/Public
- Sewer:Public Sewer
Finances and disclosures
- Price:$329,950
- Price per sq. ft.:$201.43
New listings near 7315 Larsen Lane
- Open Thu, 3:30 to 5:30pm
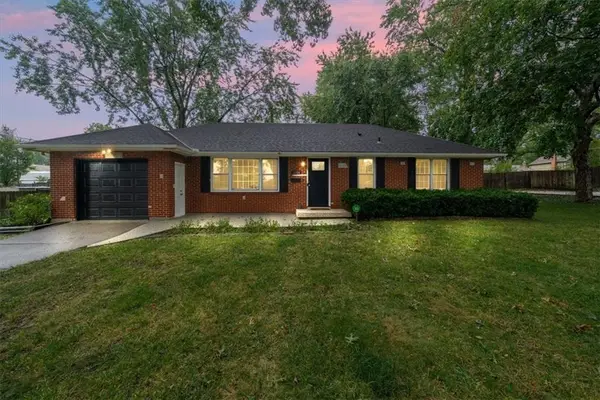 $325,000Active3 beds 2 baths1,328 sq. ft.
$325,000Active3 beds 2 baths1,328 sq. ft.10704 W 48th Terrace, Shawnee, KS 66203
MLS# 2575149Listed by: KW KANSAS CITY METRO 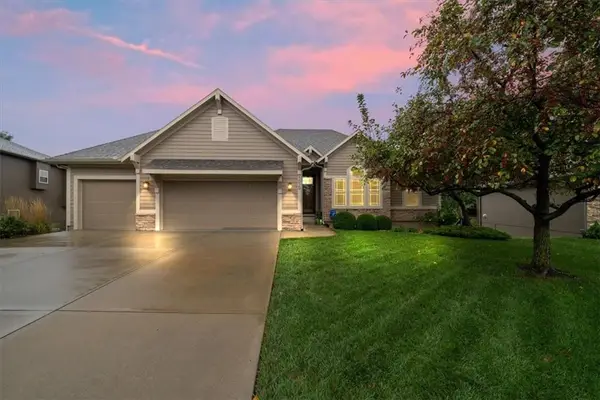 $545,000Active4 beds 3 baths2,864 sq. ft.
$545,000Active4 beds 3 baths2,864 sq. ft.5029 Woodstock Court, Shawnee, KS 66218
MLS# 2575461Listed by: COMPASS REALTY GROUP- Open Sat, 1 to 3pmNew
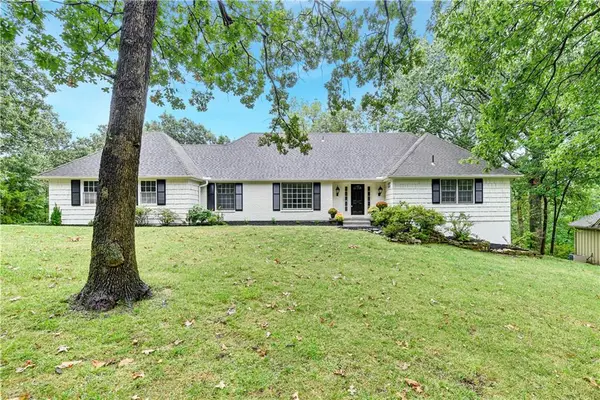 $550,000Active4 beds 3 baths3,174 sq. ft.
$550,000Active4 beds 3 baths3,174 sq. ft.14113 W 48th Terrace, Shawnee, KS 66216
MLS# 2576846Listed by: REECENICHOLS - LEAWOOD - New
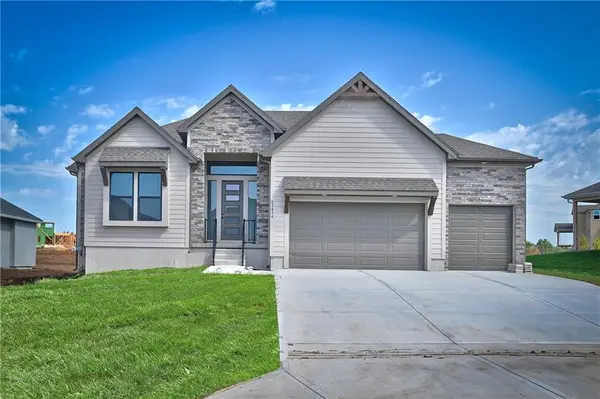 $831,775Active4 beds 3 baths3,828 sq. ft.
$831,775Active4 beds 3 baths3,828 sq. ft.24621 W 60th Terrace, Shawnee, KS 66226
MLS# 2577425Listed by: KELLER WILLIAMS REALTY PARTNERS INC. - New
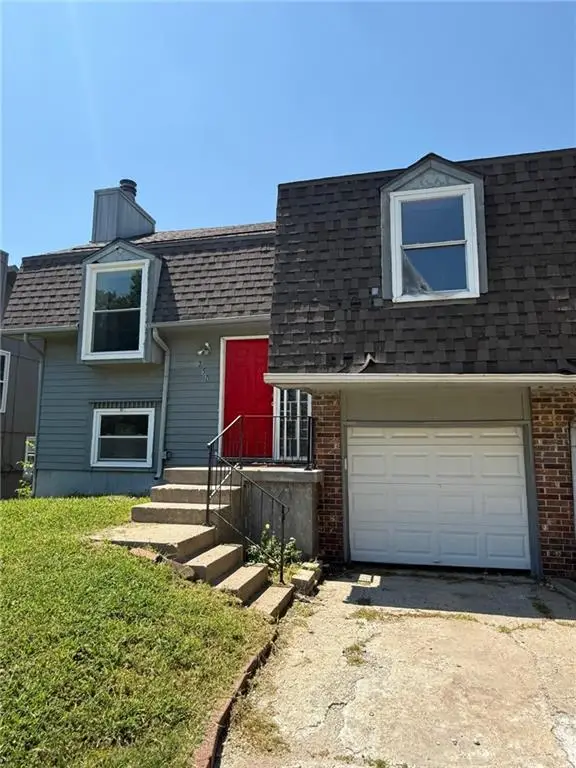 $430,000Active-- beds -- baths
$430,000Active-- beds -- baths7502 Monrovia Street, Shawnee, KS 66216
MLS# 2577150Listed by: PLATINUM REALTY LLC - New
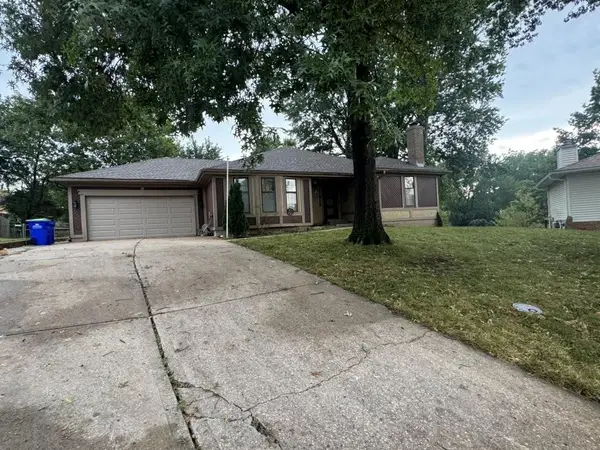 $304,000Active3 beds 3 baths1,436 sq. ft.
$304,000Active3 beds 3 baths1,436 sq. ft.11915 W 49th Place, Shawnee, KS 66216
MLS# 2577199Listed by: REALTY PROFESSIONALS HEARTLAND - New
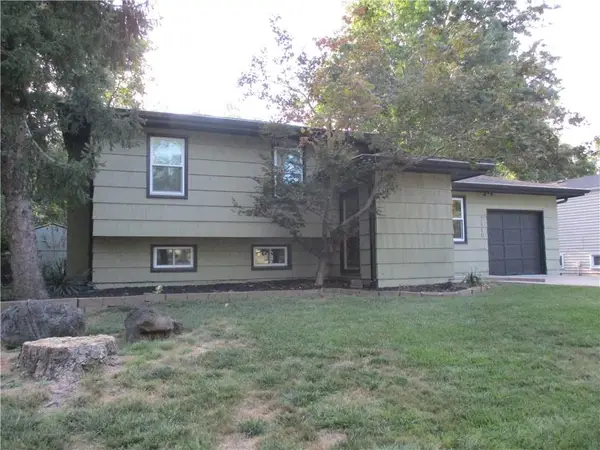 $340,000Active3 beds 2 baths1,546 sq. ft.
$340,000Active3 beds 2 baths1,546 sq. ft.7410 Stearns Street, Shawnee, KS 66203
MLS# 2576826Listed by: KANSAS CITY REGIONAL HOMES INC - Open Sun, 2 to 4pmNew
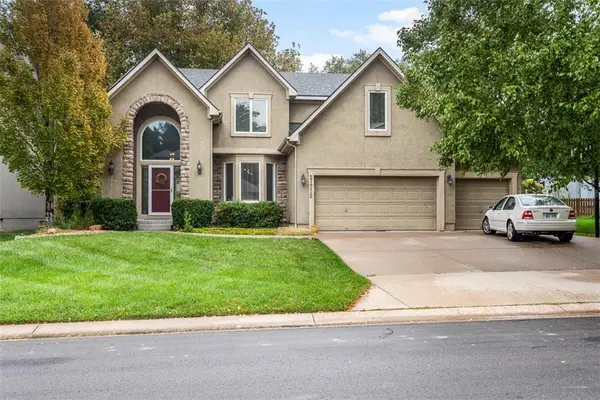 $559,950Active4 beds 5 baths3,473 sq. ft.
$559,950Active4 beds 5 baths3,473 sq. ft.21712 W 60th Terrace, Shawnee, KS 66218
MLS# 2575831Listed by: MONTGOMERY AND COMPANY RE - New
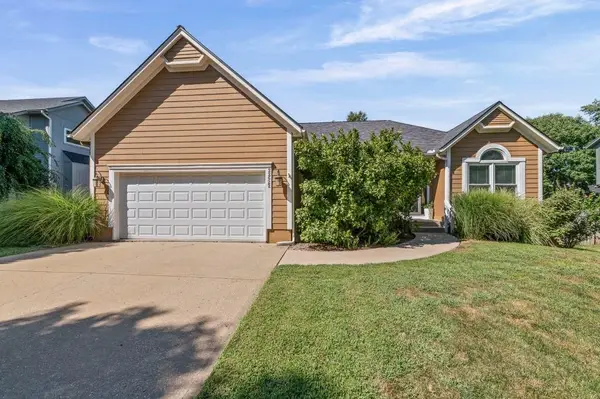 $459,500Active3 beds 3 baths2,963 sq. ft.
$459,500Active3 beds 3 baths2,963 sq. ft.22622 W 49th Terrace, Shawnee, KS 66226
MLS# 2576849Listed by: LISTWITHFREEDOM.COM INC - New
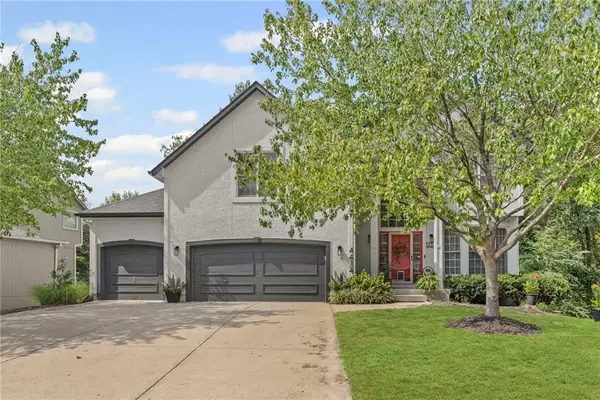 $515,000Active4 beds 5 baths3,794 sq. ft.
$515,000Active4 beds 5 baths3,794 sq. ft.4414 Aminda Street, Shawnee, KS 66226
MLS# 2576737Listed by: UNITED REAL ESTATE KANSAS CITY
