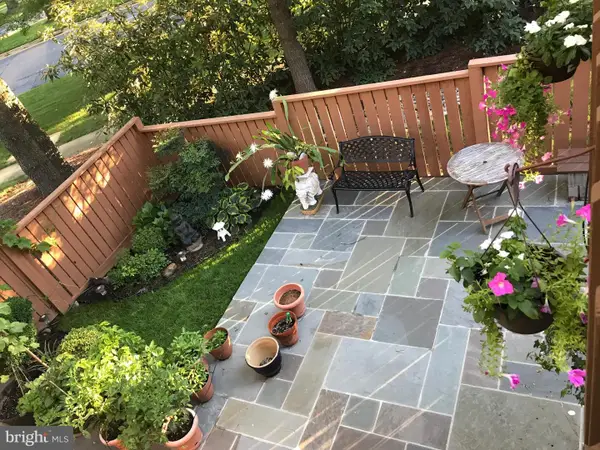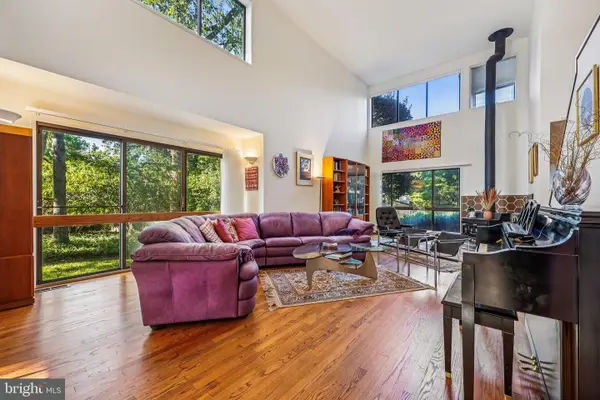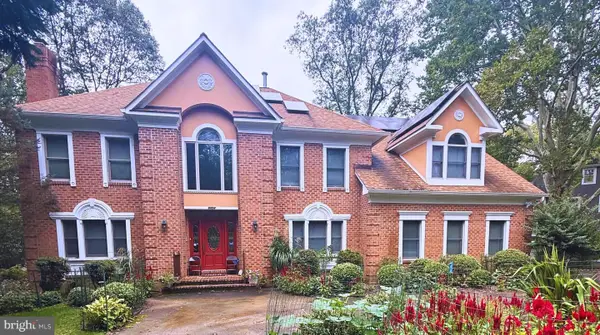4940 Sentinel Dr #4-205, Bethesda, MD 20816
Local realty services provided by:Better Homes and Gardens Real Estate Murphy & Co.
Listed by:nancy j cameron
Office:long & foster real estate, inc.
MLS#:MDMC2196616
Source:BRIGHTMLS
Price summary
- Price:$709,000
- Price per sq. ft.:$465.22
About this home
Lovely 2 Bedroom & Den, 2 Bath Condo with fireplace (1524 SF) featuring a large balcony overlooking the beautiful woodlands of Sumner Village. Along with all of the amazing amenities in this sought-after community including pool, tennis, pickleball, BBQ area, walking trails, private gate to North Capitol Trail, this condo comes with one assigned parking spot (#205) and a storage cage . The lobby has no steps leading to the elevator and the hallway to apt 205 has no steps to reach the front door. Inside you'll find extensive and recent (2-4 yrs) updating, replacements, and improvements. These recent improvements include: an updated kitchen with a wall of custom cabinets, quartz topped buffet/cabinetry in dining room, vinyl windows/slider, recessed lighting, appliances (fridge, dishwasher, washer/dryer, etc.), hot water heater, painting and new baseboards & interior doors, blinds, and both bathrooms remodeled (2023!). This amazing property looks out on the quiet woodlands of Sumner Village, a wildlife friendly property adjacent to Little Falls Valley Stream Park. This quiet and beautiful location is so serene that it's sometimes hard to remember it is so close to the Potomac River and DC line - and with a private gate to the shopping plaza next door!
Contact an agent
Home facts
- Year built:1973
- Listing ID #:MDMC2196616
- Added:47 day(s) ago
- Updated:October 16, 2025 at 07:53 AM
Rooms and interior
- Bedrooms:2
- Total bathrooms:2
- Full bathrooms:2
- Living area:1,524 sq. ft.
Heating and cooling
- Cooling:Central A/C
- Heating:90% Forced Air, Electric
Structure and exterior
- Year built:1973
- Building area:1,524 sq. ft.
Schools
- High school:WALT WHITMAN
Utilities
- Water:Public
- Sewer:Public Sewer
Finances and disclosures
- Price:$709,000
- Price per sq. ft.:$465.22
- Tax amount:$6,642 (2024)
New listings near 4940 Sentinel Dr #4-205
 $900,000Active3 beds 4 baths3,204 sq. ft.
$900,000Active3 beds 4 baths3,204 sq. ft.7443 Crestberry Ln, BETHESDA, MD 20817
MLS# MDMC2193660Listed by: COMPASS- Coming SoonOpen Sun, 1 to 3pm
 $735,000Coming Soon2 beds 2 baths
$735,000Coming Soon2 beds 2 baths4928 Sentinel Dr #1-405, BETHESDA, MD 20816
MLS# MDMC2204380Listed by: LONG & FOSTER REAL ESTATE, INC. - Open Sat, 11am to 1pmNew
 $349,900Active2 beds 1 baths820 sq. ft.
$349,900Active2 beds 1 baths820 sq. ft.4818 Chevy Chase Dr #303, CHEVY CHASE, MD 20815
MLS# MDMC2204386Listed by: COMPASS - Coming Soon
 $428,500Coming Soon2 beds 2 baths
$428,500Coming Soon2 beds 2 baths5450 Whitley Park Ter #413, BETHESDA, MD 20814
MLS# MDMC2203418Listed by: BERKSHIRE HATHAWAY HOMESERVICES PENFED REALTY - Open Sat, 12 to 2pmNew
 $1,475,000Active4 beds 3 baths4,318 sq. ft.
$1,475,000Active4 beds 3 baths4,318 sq. ft.9305 Friars Rd, BETHESDA, MD 20817
MLS# MDMC2198120Listed by: LONG & FOSTER REAL ESTATE, INC. - Coming Soon
 $1,149,000Coming Soon4 beds 4 baths
$1,149,000Coming Soon4 beds 4 baths5812 Greenlawn Dr, BETHESDA, MD 20814
MLS# MDMC2204128Listed by: TTR SOTHEBY'S INTERNATIONAL REALTY - New
 $199,900Active1 beds 1 baths981 sq. ft.
$199,900Active1 beds 1 baths981 sq. ft.5225 Pooks Hill Rd #b24n, BETHESDA, MD 20814
MLS# MDMC2199834Listed by: SAMSON PROPERTIES - Coming Soon
 $1,925,000Coming Soon7 beds 5 baths
$1,925,000Coming Soon7 beds 5 baths9454 Seven Locks Rd, BETHESDA, MD 20817
MLS# MDMC2203982Listed by: RE/MAX REALTY GROUP - Open Sun, 2 to 4pmNew
 $1,145,000Active4 beds 3 baths2,424 sq. ft.
$1,145,000Active4 beds 3 baths2,424 sq. ft.6306 Swords Way, BETHESDA, MD 20817
MLS# MDMC2204246Listed by: WASHINGTON FINE PROPERTIES, LLC - Coming Soon
 $850,000Coming Soon4 beds 4 baths
$850,000Coming Soon4 beds 4 baths10119 Crestberry Pl, BETHESDA, MD 20817
MLS# MDMC2199104Listed by: STUART & MAURY, INC.
