6820 Green Hollow Way, HIGHLAND, MD 20777
Local realty services provided by:Better Homes and Gardens Real Estate Valley Partners
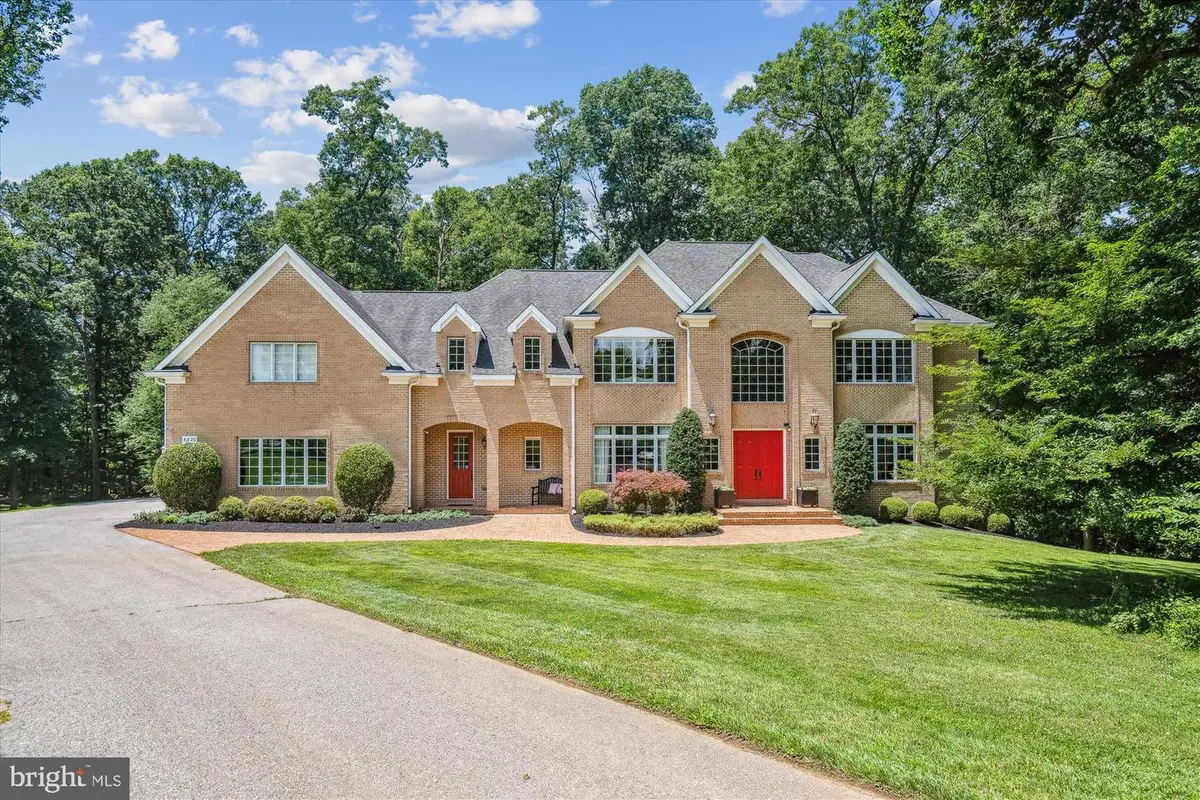
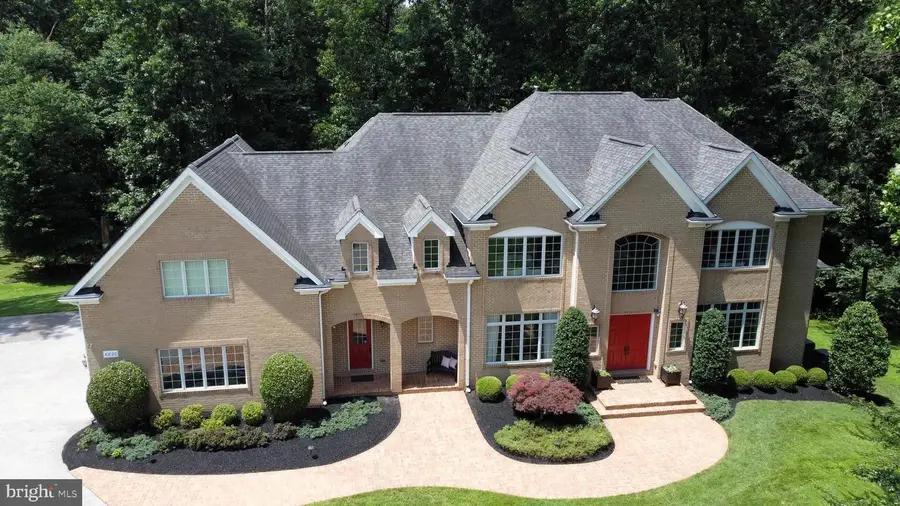
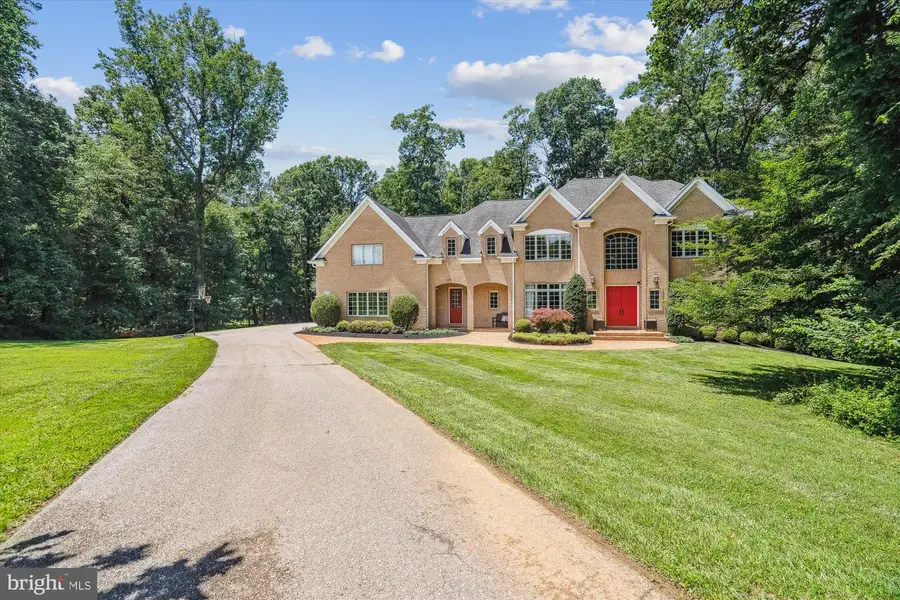
Listed by:judith h brockett
Office:long & foster real estate, inc.
MLS#:MDHW2055260
Source:BRIGHTMLS
Price summary
- Price:$2,395,000
- Price per sq. ft.:$287.65
- Monthly HOA dues:$61
About this home
THIS ABSOLUTELY STUNNING CUSTOM BUILT ALL BRICK ESTATE WILL TAKE YOUR BREATH AWAY SERENELY SITUATED ON 5+ ACRES SURROUNDED BY DESIGNATED PRESERVATION LAND THIS PRIVATE RETREAT FEATURING NEARLY 9,000 SQ FT CONVENIENTLY LOCATED IN CHARMING HIGHLAND GIVES YOU THE BEST OF BOTH WORLDS THE SOARING TWO STORY GRAND FOYER WELCOMES YOU TO AN OPEN FLOWING FLOOR PLAN IDEAL FOR GRACIOUS ENTERTAINING OR CASUALLY RELAXING WITH FAMILY AND FRIENDS FEATURING 5+ BEDROOMS WITH A PRIMARY BEDROOM SUITE ON THE MAIN LEVEL 5.5 BATHS FULLY FINISHED WALK OUT BASEMENT WITH TREMENDOUS RECREATION ROOM AND EXPANSIVE OFFICE AREA WITH SEPARATE PRIVATE ENTRANCE ALLOWS FOR FLEXIBLE USE EXPANSIVE FLAGSTONE PATIO WITH COVERED SITTING AREA OFF OF EXCEPTIONALLY WELL DESIGNED KITCHEN WITH GRANITE COUNTERTOPS THAT GO ON FOREVER HIGH END APPLIANCES & CENTER ISLAND PREP SINK 3 CAR GARAGE AND SO MUCH MORE YOU DON'T WANT TO WAIT TO SEE IT SALE INCLUDES SEPARATE PARCEL DESCRIBED AS DEANMAR DR AND CONSISTING OF 3.43 ACRES (NON BUILDABLE) FOR A TOTAL OF 5+ ACRES TO CONVEY SEE DOCUMENTS FOR LOT DESCRIPTION PLAT Note: Public Records 2007 Sale Amount of $500,000 was for land only, prior to construction
Contact an agent
Home facts
- Year built:2009
- Listing Id #:MDHW2055260
- Added:55 day(s) ago
- Updated:August 15, 2025 at 01:42 PM
Rooms and interior
- Bedrooms:5
- Total bathrooms:6
- Full bathrooms:5
- Half bathrooms:1
- Living area:8,326 sq. ft.
Heating and cooling
- Cooling:Central A/C
- Heating:Electric, Heat Pump(s), Propane - Leased
Structure and exterior
- Year built:2009
- Building area:8,326 sq. ft.
- Lot area:5.1 Acres
Utilities
- Water:Well
- Sewer:On Site Septic
Finances and disclosures
- Price:$2,395,000
- Price per sq. ft.:$287.65
- Tax amount:$23,702 (2024)
New listings near 6820 Green Hollow Way
- Coming Soon
 $745,000Coming Soon4 beds 4 baths
$745,000Coming Soon4 beds 4 baths6571 Mink Hollow Rd, HIGHLAND, MD 20777
MLS# MDHW2058166Listed by: KELLER WILLIAMS LUCIDO AGENCY 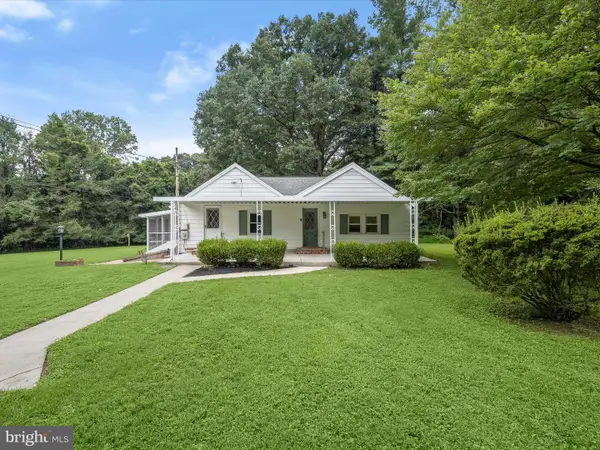 $500,000Pending2 beds 1 baths950 sq. ft.
$500,000Pending2 beds 1 baths950 sq. ft.6768 Mink Hollow Rd, HIGHLAND, MD 20777
MLS# MDHW2057816Listed by: NORTHROP REALTY- Open Sun, 1 to 4pm
 $1,339,900Active5 beds 4 baths3,838 sq. ft.
$1,339,900Active5 beds 4 baths3,838 sq. ft.7244 Mink Hollow Rd, HIGHLAND, MD 20777
MLS# MDHW2057000Listed by: BETHESDA CHEVY CHASE REALTORS  $1,350,000Pending6 beds 6 baths5,950 sq. ft.
$1,350,000Pending6 beds 6 baths5,950 sq. ft.6526 River Clyde Dr, HIGHLAND, MD 20777
MLS# MDHW2056514Listed by: CUMMINGS & CO. REALTORS $748,000Active4 beds 3 baths3,543 sq. ft.
$748,000Active4 beds 3 baths3,543 sq. ft.12658 Scaggsville Rd, HIGHLAND, MD 20777
MLS# MDHW2056174Listed by: SIGNATURE HOME REALTY LLC $875,000Active5 beds 4 baths3,605 sq. ft.
$875,000Active5 beds 4 baths3,605 sq. ft.6906 Deer Valley Rd, HIGHLAND, MD 20777
MLS# MDHW2056270Listed by: REDFIN CORP $845,000Active3 beds 3 baths2,104 sq. ft.
$845,000Active3 beds 3 baths2,104 sq. ft.14065 Clarksville Pike, HIGHLAND, MD 20777
MLS# MDHW2055568Listed by: TAYLOR PROPERTIES $1,100,000Active5 beds 6 baths4,386 sq. ft.
$1,100,000Active5 beds 6 baths4,386 sq. ft.6651 Isle Of Skye Dr, HIGHLAND, MD 20777
MLS# MDHW2055136Listed by: SAMSON PROPERTIES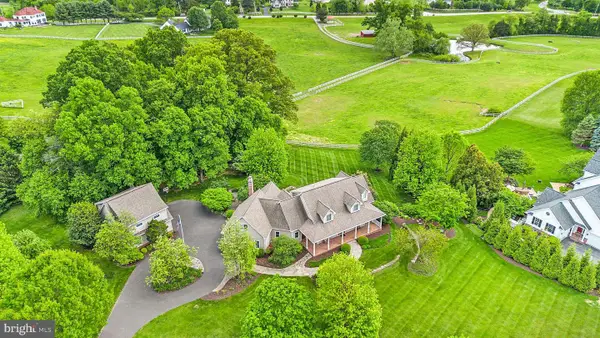 $2,995,000Active8 beds 7 baths7,139 sq. ft.
$2,995,000Active8 beds 7 baths7,139 sq. ft.13536 Paternal Gift Dr, HIGHLAND, MD 20777
MLS# MDHW2053746Listed by: RE/MAX ADVANTAGE REALTY

