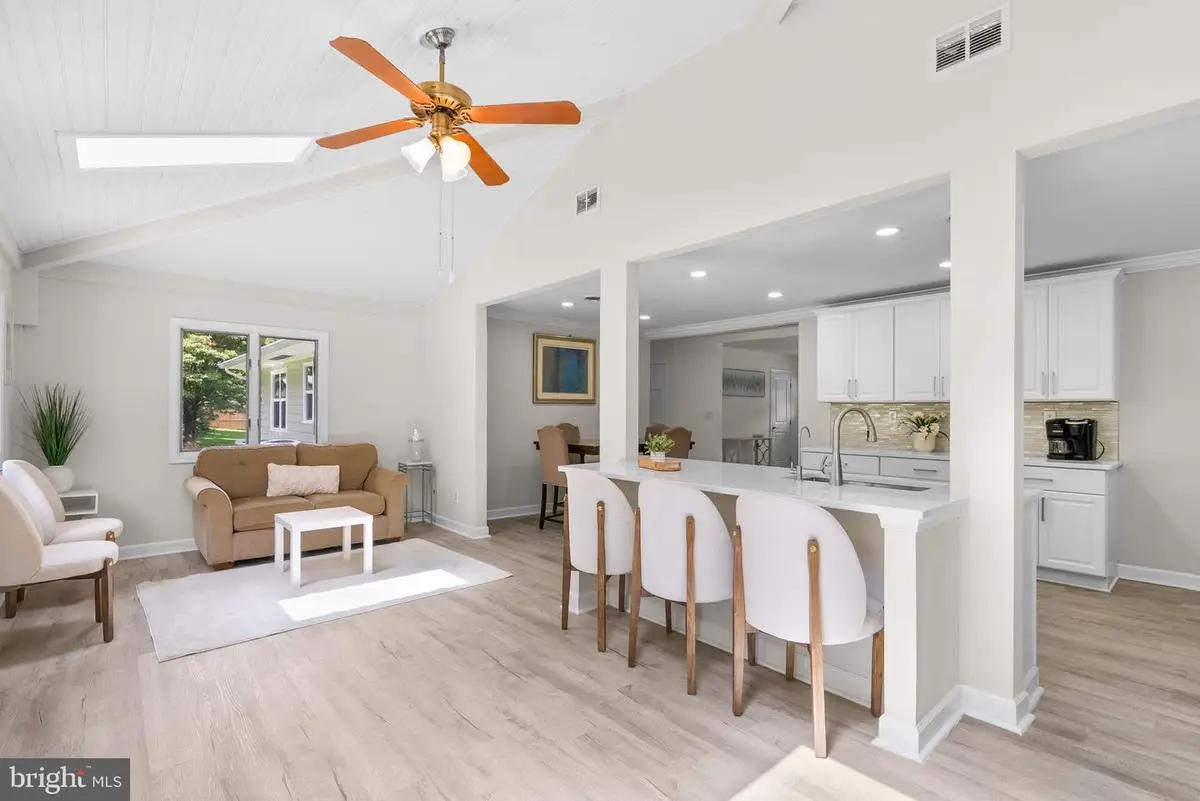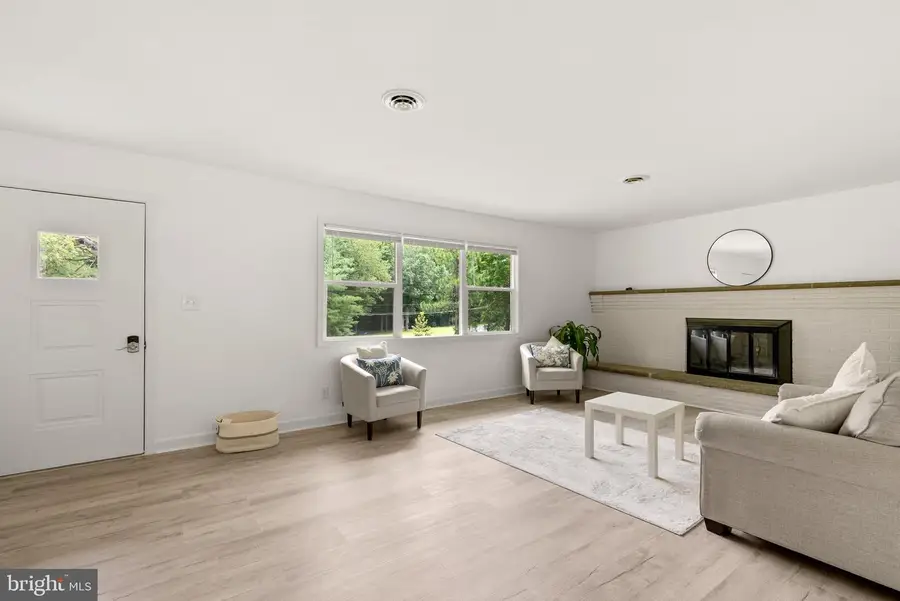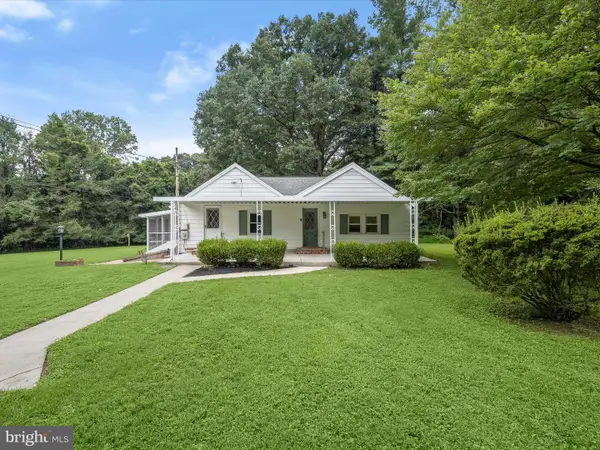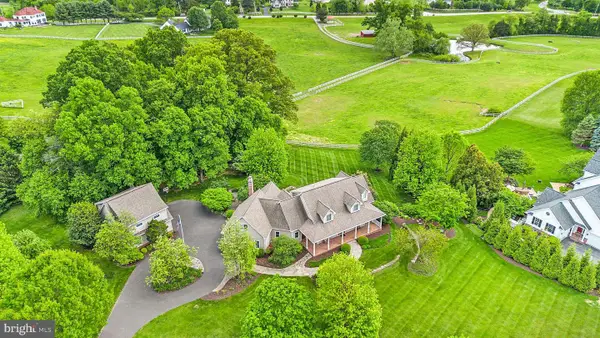6906 Deer Valley Rd, HIGHLAND, MD 20777
Local realty services provided by:Better Homes and Gardens Real Estate Valley Partners



6906 Deer Valley Rd,HIGHLAND, MD 20777
$875,000
- 5 Beds
- 4 Baths
- 3,605 sq. ft.
- Single family
- Active
Listed by:lisa greaves
Office:redfin corp
MLS#:MDHW2056270
Source:BRIGHTMLS
Price summary
- Price:$875,000
- Price per sq. ft.:$242.72
About this home
This is the one you have been waiting for! Practically rebuilt from the ground up it's like a brand new home - on over two acres! All of the modern conveniences in a park-like setting. This home has been thoughtfully and beautifully renovated, there are too many new things to list them all, but the highlight of the home is the brand new, expanded kitchen. The sunroom addition gives you one, large light-filled space, perfect for modern living. Gleaming countertops, shiny new appliances, vaulted ceiling, skylights and a large island - everything you need to whip up a gourmet meal or entertain in style. Take the party outside to your deck - perfect for grilling - and spread out over two acres of tranquil land. Enjoy one-level living with 4 bedrooms upstairs, including a primary bedroom, with its own, completely new bath. There are a total of four bedrooms on the main level, two full baths and a powder room for guests. Downstairs is full of light and possibility with multiple brand-new egress windows and space for everything. You'll find a fifth private bedroom and plenty of open space for entertaining, relaxing, working, working out - whatever your needs are. There is also a third full bath. Additionally, there’s a barn and a convenient shed, offering plenty of storage and opportunities. The attached two-car garage provides direct access to the home, adding convenience and ease. Despite its tranquil, country setting, this home is ideally located just minutes away from schools, shopping centers, restaurants, and recreational facilities, providing the best of both worlds.
Bundled service pricing available for buyers. Connect with the Listing Agent for details.
Contact an agent
Home facts
- Year built:1964
- Listing Id #:MDHW2056270
- Added:37 day(s) ago
- Updated:August 15, 2025 at 01:53 PM
Rooms and interior
- Bedrooms:5
- Total bathrooms:4
- Full bathrooms:3
- Half bathrooms:1
- Living area:3,605 sq. ft.
Heating and cooling
- Cooling:Central A/C
- Heating:Electric, Heat Pump(s)
Structure and exterior
- Year built:1964
- Building area:3,605 sq. ft.
- Lot area:2.07 Acres
Schools
- High school:RIVER HILL
Utilities
- Water:Private, Well
- Sewer:Private Septic Tank
Finances and disclosures
- Price:$875,000
- Price per sq. ft.:$242.72
- Tax amount:$7,149 (2024)
New listings near 6906 Deer Valley Rd
- Coming Soon
 $745,000Coming Soon4 beds 4 baths
$745,000Coming Soon4 beds 4 baths6571 Mink Hollow Rd, HIGHLAND, MD 20777
MLS# MDHW2058166Listed by: KELLER WILLIAMS LUCIDO AGENCY  $500,000Pending2 beds 1 baths950 sq. ft.
$500,000Pending2 beds 1 baths950 sq. ft.6768 Mink Hollow Rd, HIGHLAND, MD 20777
MLS# MDHW2057816Listed by: NORTHROP REALTY- Open Sun, 1 to 4pm
 $1,339,900Active5 beds 4 baths3,838 sq. ft.
$1,339,900Active5 beds 4 baths3,838 sq. ft.7244 Mink Hollow Rd, HIGHLAND, MD 20777
MLS# MDHW2057000Listed by: BETHESDA CHEVY CHASE REALTORS  $1,350,000Pending6 beds 6 baths5,950 sq. ft.
$1,350,000Pending6 beds 6 baths5,950 sq. ft.6526 River Clyde Dr, HIGHLAND, MD 20777
MLS# MDHW2056514Listed by: CUMMINGS & CO. REALTORS $748,000Active4 beds 3 baths3,543 sq. ft.
$748,000Active4 beds 3 baths3,543 sq. ft.12658 Scaggsville Rd, HIGHLAND, MD 20777
MLS# MDHW2056174Listed by: SIGNATURE HOME REALTY LLC $845,000Active3 beds 3 baths2,104 sq. ft.
$845,000Active3 beds 3 baths2,104 sq. ft.14065 Clarksville Pike, HIGHLAND, MD 20777
MLS# MDHW2055568Listed by: TAYLOR PROPERTIES $1,100,000Active5 beds 6 baths4,386 sq. ft.
$1,100,000Active5 beds 6 baths4,386 sq. ft.6651 Isle Of Skye Dr, HIGHLAND, MD 20777
MLS# MDHW2055136Listed by: SAMSON PROPERTIES $2,395,000Active5 beds 6 baths8,326 sq. ft.
$2,395,000Active5 beds 6 baths8,326 sq. ft.6820 Green Hollow Way, HIGHLAND, MD 20777
MLS# MDHW2055260Listed by: LONG & FOSTER REAL ESTATE, INC. $2,995,000Active8 beds 7 baths7,139 sq. ft.
$2,995,000Active8 beds 7 baths7,139 sq. ft.13536 Paternal Gift Dr, HIGHLAND, MD 20777
MLS# MDHW2053746Listed by: RE/MAX ADVANTAGE REALTY
