2370 Earl Shaffer Court, Ann Arbor, MI 48105
Local realty services provided by:Better Homes and Gardens Real Estate Connections
Upcoming open houses
- Sun, Sep 0702:00 pm - 04:00 pm
Listed by:judie wu
Office:the charles reinhart company
MLS#:25045510
Source:MI_GRAR
Price summary
- Price:$560,000
- Price per sq. ft.:$298.35
- Monthly HOA dues:$54.17
About this home
** Please submit your highest & best by 9/8 noon!** Welcome to this beautiful Fox Fire home with 4 bedrooms and 3.5 baths! Enjoy an open floor plan with 9-ft ceilings and a dramatic two-story foyer leading into the living room. The first floor features oak hardwood, gas fireplace, cherry cabinets, granite counters, and stainless appliances. The huge master suite offers a vaulted ceiling, walk-in closet, and elegant bath. First-floor laundry includes utility sink, built-ins, and windows. The finished basement adds a bedroom, view-out window, and full bath. Energy-efficient features include a tankless water heater and hi-efficiency HVAC. Attached 2.5-car garage with built-in storage. Community playground. Convenient to highways, bus stop, North Campus, hospitals, parks, shops, and library. washer, dryer, fridge 2023, Dishwasher 2024. Home Energy Score of 7. Download report at stream.a2gov.org
Contact an agent
Home facts
- Year built:2011
- Listing ID #:25045510
- Added:2 day(s) ago
- Updated:September 07, 2025 at 06:52 PM
Rooms and interior
- Bedrooms:4
- Total bathrooms:4
- Full bathrooms:3
- Half bathrooms:1
- Living area:2,615 sq. ft.
Heating and cooling
- Heating:Forced Air
Structure and exterior
- Year built:2011
- Building area:2,615 sq. ft.
- Lot area:0.01 Acres
Schools
- Middle school:Skyline High School
- Elementary school:Clague Middle School
Utilities
- Water:Public
Finances and disclosures
- Price:$560,000
- Price per sq. ft.:$298.35
- Tax amount:$17,070 (2025)
New listings near 2370 Earl Shaffer Court
- New
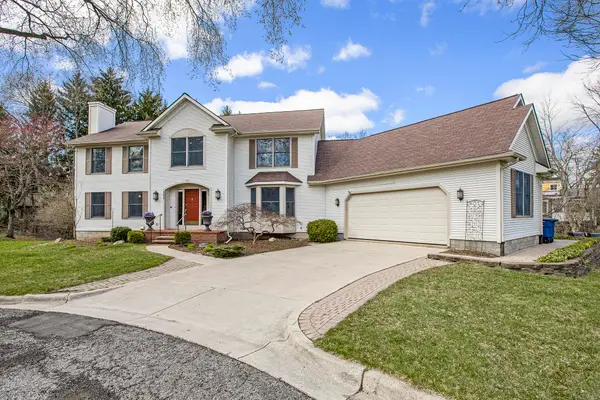 $1,149,900Active6 beds 5 baths3,470 sq. ft.
$1,149,900Active6 beds 5 baths3,470 sq. ft.3829 Waldenwood Drive, Ann Arbor, MI 48105
MLS# 25045732Listed by: REAL ESTATE ONE INC - New
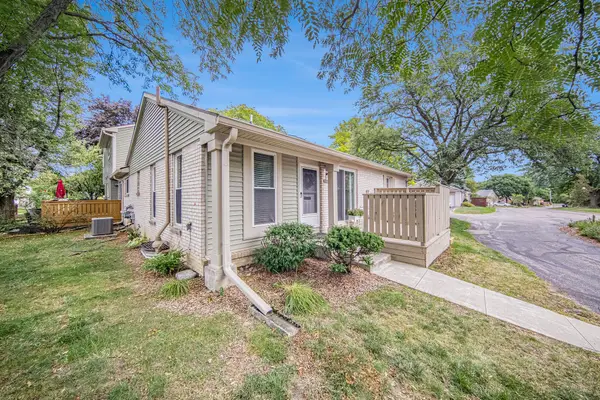 $267,000Active3 beds 1 baths1,520 sq. ft.
$267,000Active3 beds 1 baths1,520 sq. ft.2918 W Whittier Court, Ann Arbor, MI 48104
MLS# 25045710Listed by: THE CHARLES REINHART COMPANY - Open Sun, 1 to 3pmNew
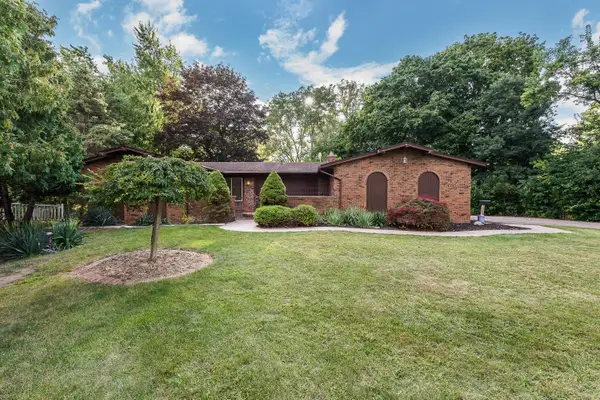 $350,000Active3 beds 2 baths2,087 sq. ft.
$350,000Active3 beds 2 baths2,087 sq. ft.1085 Harold Circle, Ann Arbor, MI 48103
MLS# 25044898Listed by: THE CHARLES REINHART COMPANY - New
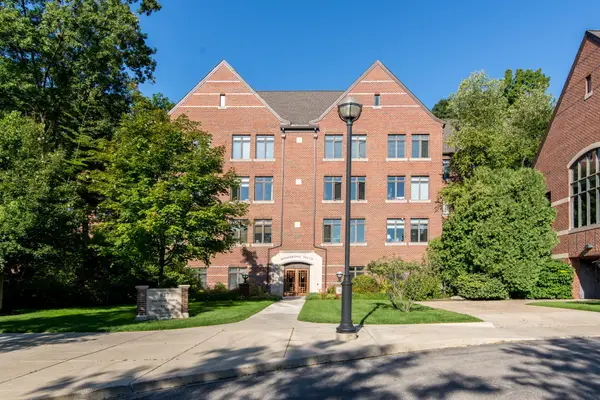 $525,000Active2 beds 2 baths1,524 sq. ft.
$525,000Active2 beds 2 baths1,524 sq. ft.827 Asa Gray Drive #354, Ann Arbor, MI 48105
MLS# 25044998Listed by: THE CHARLES REINHART COMPANY - New
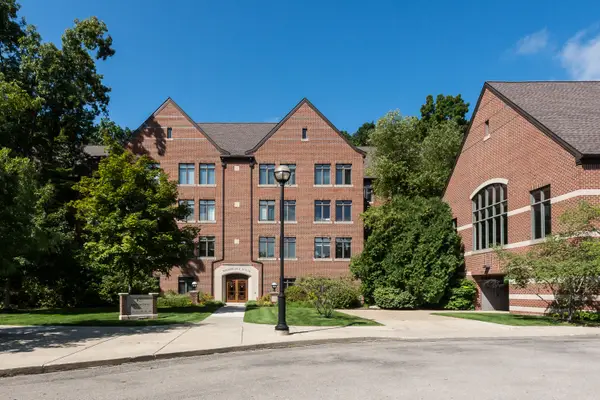 $495,000Active2 beds 2 baths1,274 sq. ft.
$495,000Active2 beds 2 baths1,274 sq. ft.827 Asa Gray Drive #457, Ann Arbor, MI 48105
MLS# 25045665Listed by: REAL ESTATE ONE INC - New
 $275,000Active3 beds 2 baths1,401 sq. ft.
$275,000Active3 beds 2 baths1,401 sq. ft.3252 Bolgos Circle, Ann Arbor, MI 48105
MLS# 25045611Listed by: WASHTENAW REALTY - Open Sun, 12 to 2pmNew
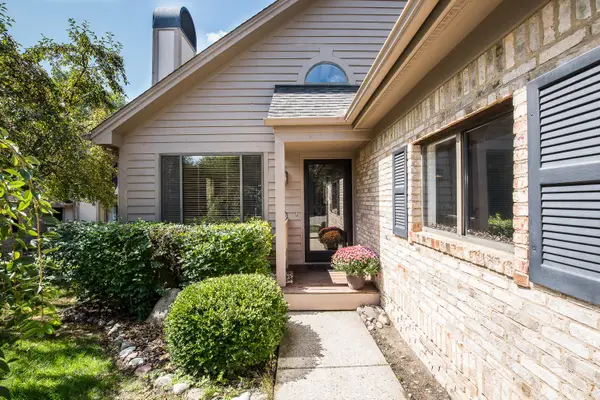 $369,900Active2 beds 3 baths1,867 sq. ft.
$369,900Active2 beds 3 baths1,867 sq. ft.2020 Audubon Drive, Ann Arbor, MI 48103
MLS# 25045574Listed by: THE CHARLES REINHART COMPANY - Open Sun, 1 to 3pmNew
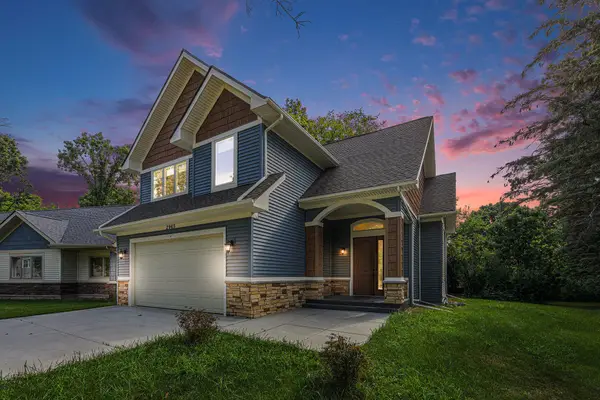 $706,000Active3 beds 3 baths1,555 sq. ft.
$706,000Active3 beds 3 baths1,555 sq. ft.2965 Kimberley Road, Ann Arbor, MI 48104
MLS# 25045540Listed by: REAL ESTATE ONE INC - New
 $600,000Active3 beds 2 baths1,094 sq. ft.
$600,000Active3 beds 2 baths1,094 sq. ft.220 S Seventh Street, Ann Arbor, MI 48103
MLS# 25044341Listed by: THE CHARLES REINHART COMPANY
