827 Asa Gray Drive #354, Ann Arbor, MI 48105
Local realty services provided by:Better Homes and Gardens Real Estate Connections
827 Asa Gray Drive #354,Ann Arbor, MI 48105
$525,000
- 2 Beds
- 2 Baths
- 1,524 sq. ft.
- Condominium
- Active
Listed by:matthew miller
Office:the charles reinhart company
MLS#:25044998
Source:MI_GRAR
Price summary
- Price:$525,000
- Price per sq. ft.:$344.49
- Monthly HOA dues:$882
About this home
Offers due 1pm Monday 9/8/25. Enjoy stunning views all four seasons from this spacious ranch style condo located in the highly desirable University Commons neighborhood. Features include a beautiful sunroom, neutral décor, and two full tiled bathrooms. The open kitchen floor plan provides great work spaces, excellent storage, and overlooks the spacious living and dining areas, perfect for entertaining. The primary bedroom suite includes a walk-in closet and large bath. Other features include a cozy gas fireplace and over-sized windows. The fantastic location is just minutes from desirable amenities such as U-M and hospitals, shopping, restaurants, parks, and downtown Ann Arbor. University Commons is a peaceful & unique 55+ active adult community that provides extensive educational and cultural programs with a perfect mix of private accommodation and a community feel. Amenities include wooded walking trails, fitness center, dining & community rooms, and interesting social events
Contact an agent
Home facts
- Year built:2001
- Listing ID #:25044998
- Added:1 day(s) ago
- Updated:September 07, 2025 at 05:46 PM
Rooms and interior
- Bedrooms:2
- Total bathrooms:2
- Full bathrooms:2
- Living area:1,524 sq. ft.
Heating and cooling
- Heating:Forced Air
Structure and exterior
- Year built:2001
- Building area:1,524 sq. ft.
Utilities
- Water:Public
Finances and disclosures
- Price:$525,000
- Price per sq. ft.:$344.49
- Tax amount:$8,696 (2025)
New listings near 827 Asa Gray Drive #354
- New
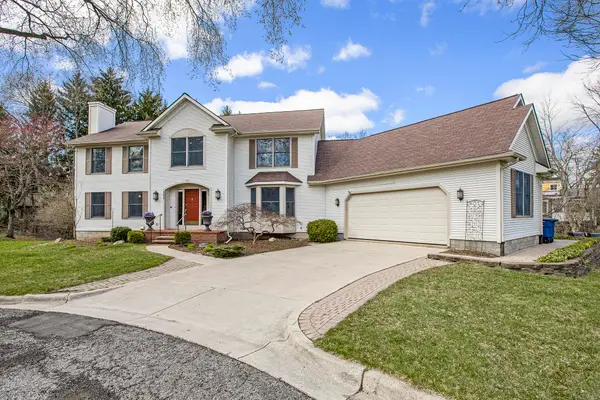 $1,149,900Active6 beds 5 baths3,470 sq. ft.
$1,149,900Active6 beds 5 baths3,470 sq. ft.3829 Waldenwood Drive, Ann Arbor, MI 48105
MLS# 25045732Listed by: REAL ESTATE ONE INC - New
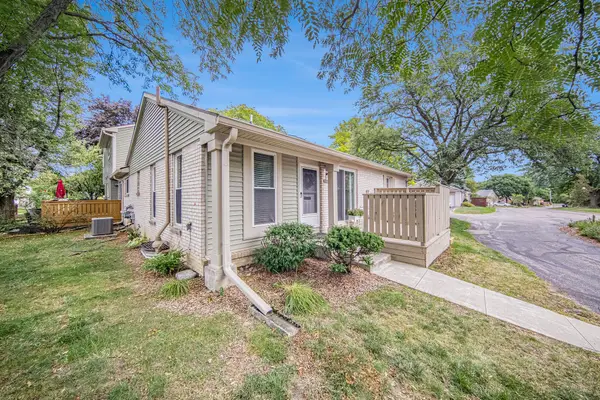 $267,000Active3 beds 1 baths1,520 sq. ft.
$267,000Active3 beds 1 baths1,520 sq. ft.2918 W Whittier Court, Ann Arbor, MI 48104
MLS# 25045710Listed by: THE CHARLES REINHART COMPANY - Open Sun, 1 to 3pmNew
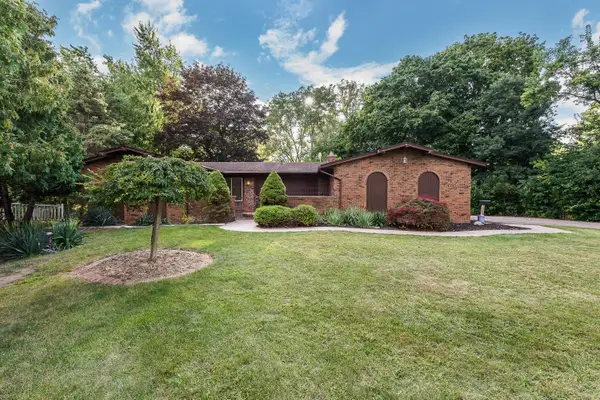 $350,000Active3 beds 2 baths2,087 sq. ft.
$350,000Active3 beds 2 baths2,087 sq. ft.1085 Harold Circle, Ann Arbor, MI 48103
MLS# 25044898Listed by: THE CHARLES REINHART COMPANY - New
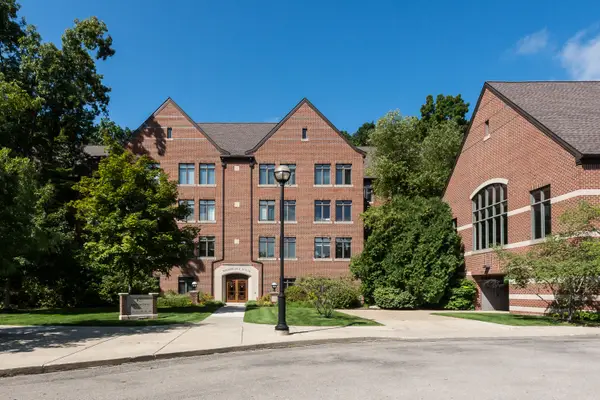 $495,000Active2 beds 2 baths1,274 sq. ft.
$495,000Active2 beds 2 baths1,274 sq. ft.827 Asa Gray Drive #457, Ann Arbor, MI 48105
MLS# 25045665Listed by: REAL ESTATE ONE INC - New
 $275,000Active3 beds 2 baths1,401 sq. ft.
$275,000Active3 beds 2 baths1,401 sq. ft.3252 Bolgos Circle, Ann Arbor, MI 48105
MLS# 25045611Listed by: WASHTENAW REALTY - Open Sun, 12 to 2pmNew
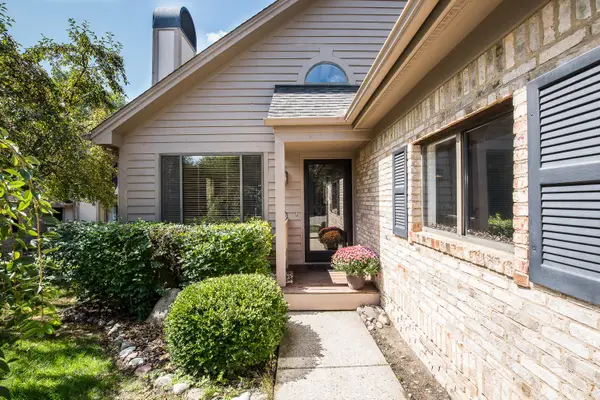 $369,900Active2 beds 3 baths1,867 sq. ft.
$369,900Active2 beds 3 baths1,867 sq. ft.2020 Audubon Drive, Ann Arbor, MI 48103
MLS# 25045574Listed by: THE CHARLES REINHART COMPANY - Open Sun, 1 to 3pmNew
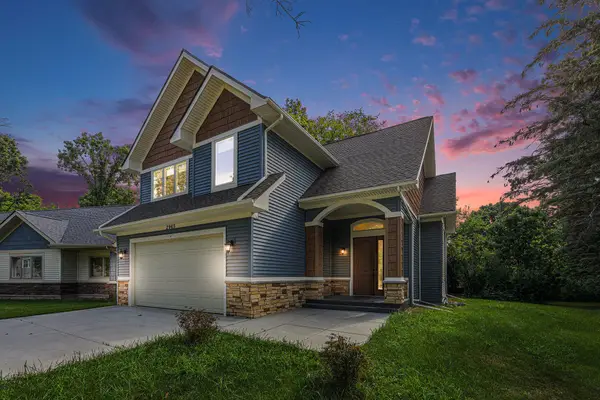 $706,000Active3 beds 3 baths1,555 sq. ft.
$706,000Active3 beds 3 baths1,555 sq. ft.2965 Kimberley Road, Ann Arbor, MI 48104
MLS# 25045540Listed by: REAL ESTATE ONE INC - Open Sun, 2 to 4pmNew
 $560,000Active4 beds 4 baths2,615 sq. ft.
$560,000Active4 beds 4 baths2,615 sq. ft.2370 Earl Shaffer Court, Ann Arbor, MI 48105
MLS# 25045510Listed by: THE CHARLES REINHART COMPANY - New
 $600,000Active3 beds 2 baths1,094 sq. ft.
$600,000Active3 beds 2 baths1,094 sq. ft.220 S Seventh Street, Ann Arbor, MI 48103
MLS# 25044341Listed by: THE CHARLES REINHART COMPANY
