10 Baywood Circle, Branson West, MO 65737
Local realty services provided by:Better Homes and Gardens Real Estate Southwest Group
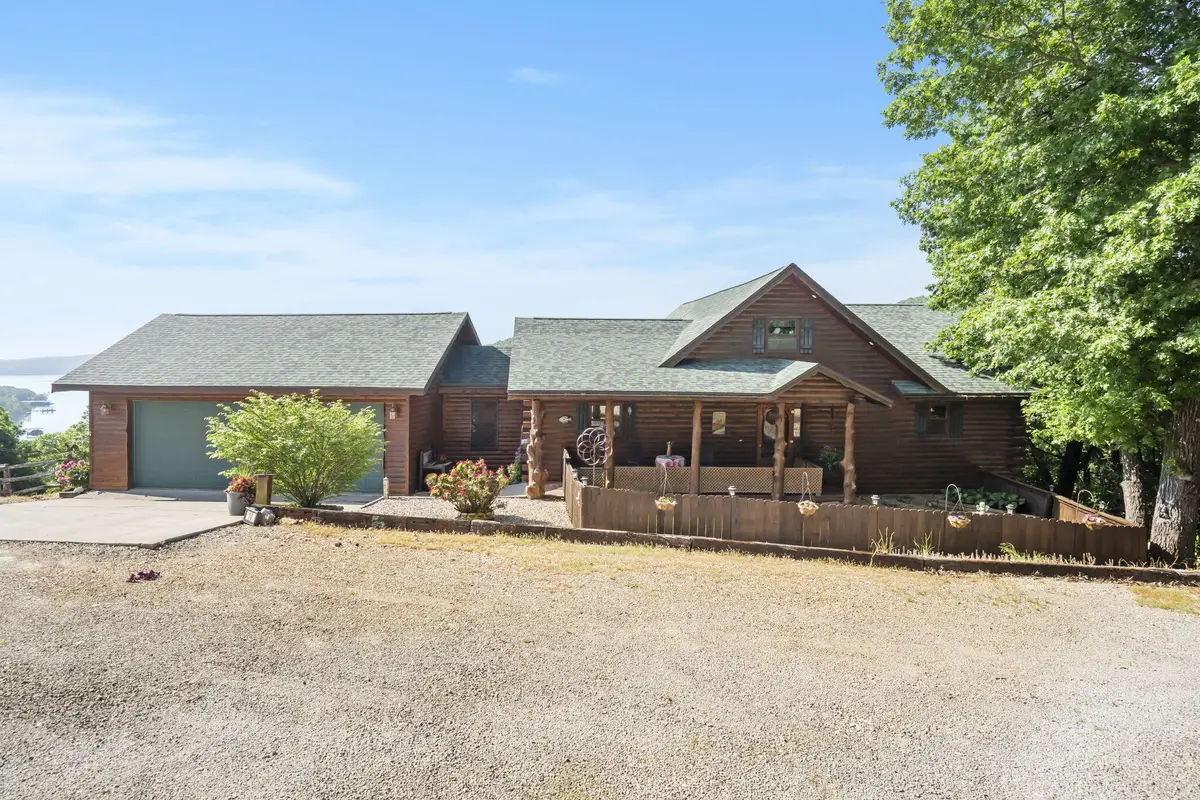
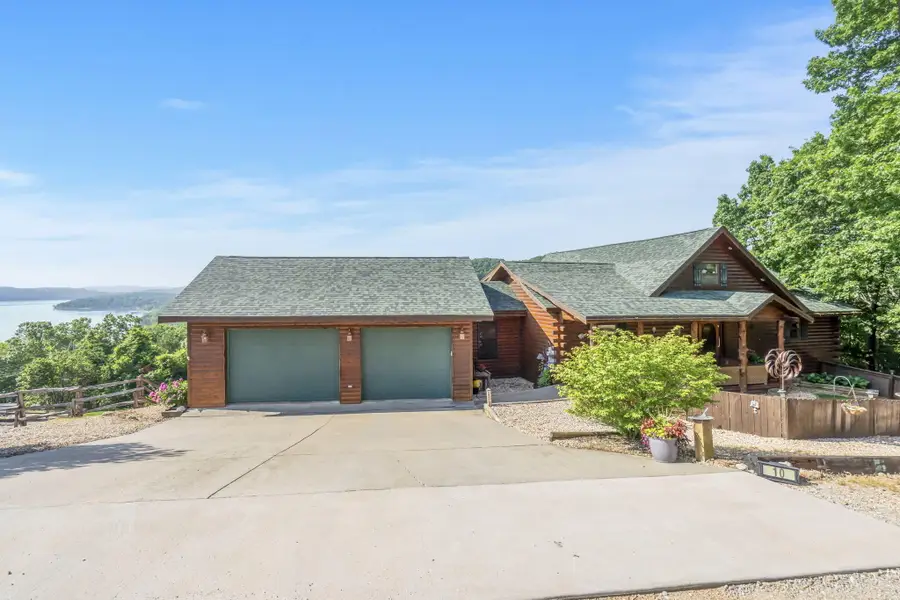
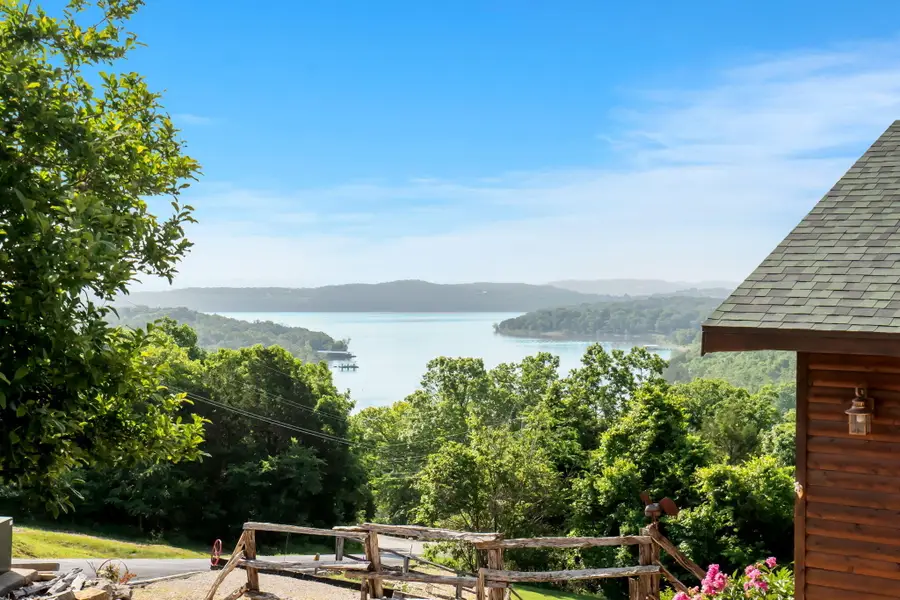
Listed by:amy campbell
Office:branson usa realty, llc.
MLS#:60295105
Source:MO_GSBOR
10 Baywood Circle,Branson West, MO 65737
$749,000
- 5 Beds
- 3 Baths
- 3,021 sq. ft.
- Single family
- Active
Price summary
- Price:$749,000
- Price per sq. ft.:$247.93
- Monthly HOA dues:$50
About this home
Wake up every morning to the breathtaking views of Table Rock Lake from the comfort of your own custom-built, 5 bedroom 2.5 bathroom log home at 10 Baywood Circle, Branson West MO! This stunning property will turn your Ozarks dream into a luxurious reality, offering the perfect blend of tranquility and modern amenities. Buyers still have time to move in this summer, and enjoy the fall leaves from the decks, then spend the holidays in this perfect log home setting. Located 6 miles down DD Highway, this log home was carefully crafted with custom upgrades from ADA compliant doorways and stair risers, to a walk-in tub in the master bath, every detail was thoughtfully considered to ensure a comfortable and accessible living space. The dual temperature zone HVAC controls for the main level and the downstairs provide the perfect climate control, while the hot and cold running water in the garage is the perfect convenience. The gourmet kitchen is a culinary dream come true, featuring an in-wall convection oven, propane cooktop, and live-edge custom wood countertops that will make you feel like a chef. This incredible log home boasts five generously sized bedrooms, each providing ample space for family and guests, and 2.5 bathrooms featuring modern fixtures while maintaining the beautiful log home look throughout. The expansive great room is the perfect spot to gather with loved ones, boasting vaulted ceilings with log beams, and a majestic stone fireplace creating a cozy ambiance. Two spacious back decks offer exceptional lake views, perfect for entertaining or relaxing amidst nature. An attached two-car garage and separate boat house offer ample storage and parking spaces. Branson is just a short drive away, offering world-class entertainment, attractions, dining, shopping, and so much more, including the famous Showboat Branson Belle and Silver Dollar City. You have to see this custom log home for yourself to appreciate all it has to offer your family! 🏠
Contact an agent
Home facts
- Year built:2010
- Listing Id #:60295105
- Added:85 day(s) ago
- Updated:August 14, 2025 at 02:53 PM
Rooms and interior
- Bedrooms:5
- Total bathrooms:3
- Full bathrooms:2
- Half bathrooms:1
- Living area:3,021 sq. ft.
Heating and cooling
- Cooling:Ceiling Fan(s), Central Air
- Heating:Central, Forced Air
Structure and exterior
- Year built:2010
- Building area:3,021 sq. ft.
- Lot area:0.95 Acres
Schools
- High school:Reeds Spring
- Middle school:Reeds Spring
- Elementary school:Reeds Spring
Utilities
- Sewer:Septic Tank
Finances and disclosures
- Price:$749,000
- Price per sq. ft.:$247.93
- Tax amount:$2,503 (2024)
New listings near 10 Baywood Circle
- New
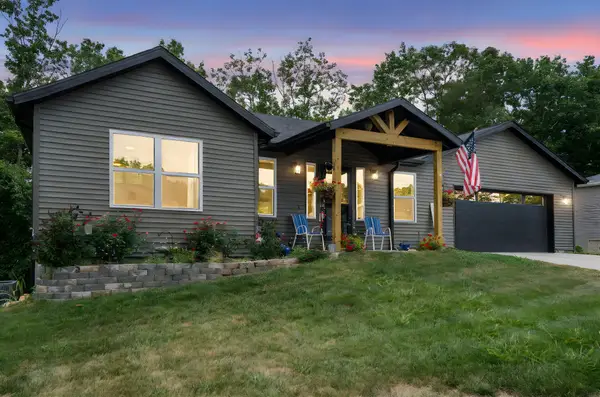 $410,000Active4 beds 3 baths2,233 sq. ft.
$410,000Active4 beds 3 baths2,233 sq. ft.213 N Catamount Boulevard, Branson West, MO 65737
MLS# 60302219Listed by: KELLER WILLIAMS TRI-LAKES - New
 $2,200,000Active6 beds 5 baths7,316 sq. ft.
$2,200,000Active6 beds 5 baths7,316 sq. ft.88 Lake Expressway Trail, Branson West, MO 65737
MLS# 60302170Listed by: KELLER WILLIAMS TRI-LAKES - New
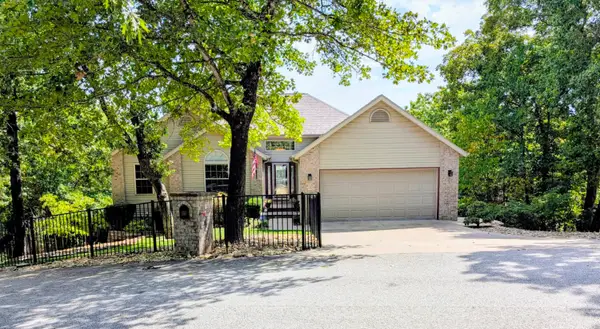 $524,700Active4 beds 3 baths2,944 sq. ft.
$524,700Active4 beds 3 baths2,944 sq. ft.148 Crown Drive, Branson West, MO 65737
MLS# 60302110Listed by: TABLE ROCK SUNSET PROPERTIES - New
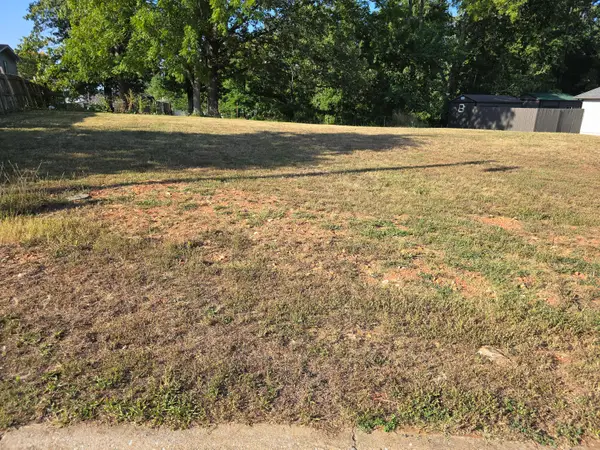 $36,500Active0.2 Acres
$36,500Active0.2 AcresLot 4 Echo Valley Circle, Reeds Spring, MO 65737
MLS# 60302004Listed by: TABLE ROCK'S BEST, REALTORS - Open Fri, 8 to 11pmNew
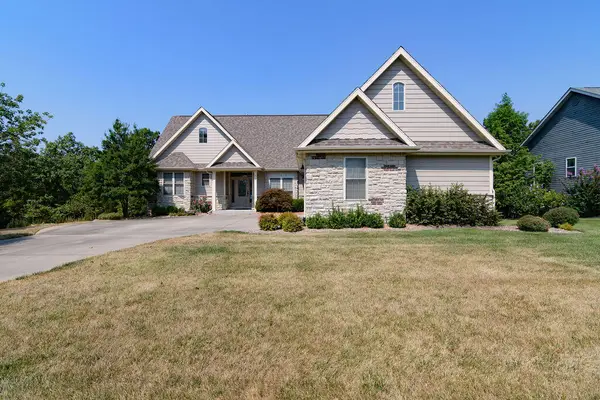 $439,900Active3 beds 3 baths2,324 sq. ft.
$439,900Active3 beds 3 baths2,324 sq. ft.955 Forest Lake Drive, Branson West, MO 65737
MLS# 60301916Listed by: WEICHERT, REALTORS-THE GRIFFIN COMPANY - New
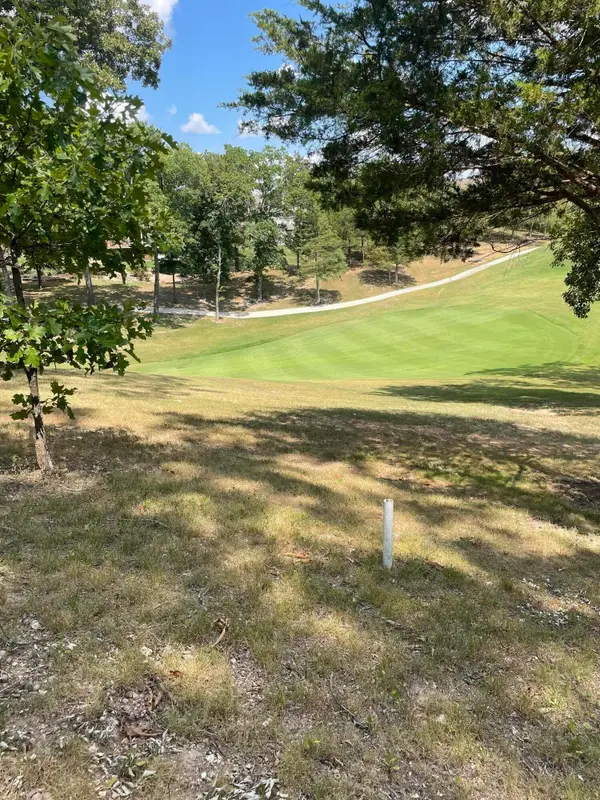 $25,000Active1 Acres
$25,000Active1 Acres1311 Stoney Creek Lane, Branson West, MO 65737
MLS# 60301917Listed by: REECENICHOLS -KIMBERLING CITY - Open Fri, 8 to 11pmNew
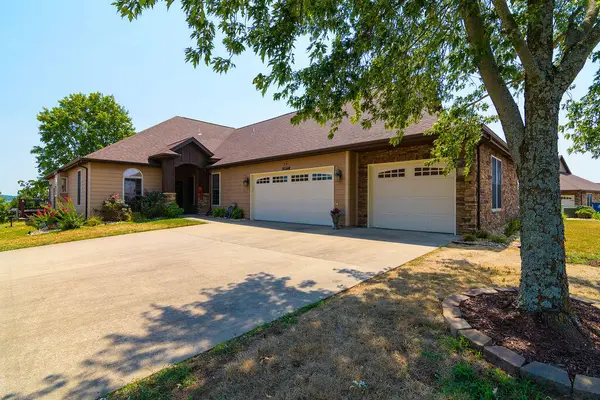 $484,000Active3 beds 2 baths2,219 sq. ft.
$484,000Active3 beds 2 baths2,219 sq. ft.25 Mountain View Court, Branson West, MO 65737
MLS# 60301826Listed by: WEICHERT, REALTORS-THE GRIFFIN COMPANY - New
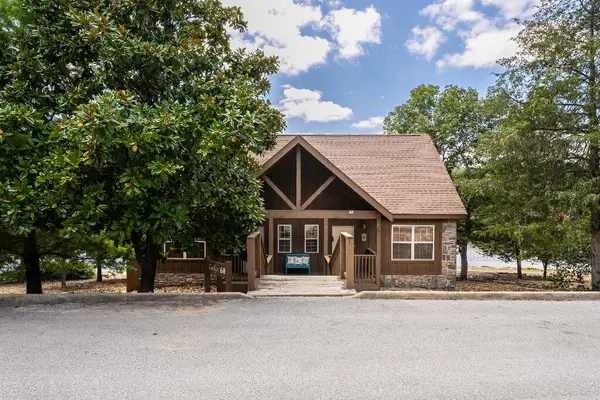 $299,500Active1 beds 2 baths847 sq. ft.
$299,500Active1 beds 2 baths847 sq. ft.51 Cantwell Lane #68b, Branson West, MO 65737
MLS# 60301813Listed by: LISTWITHFREEDOM.COM - New
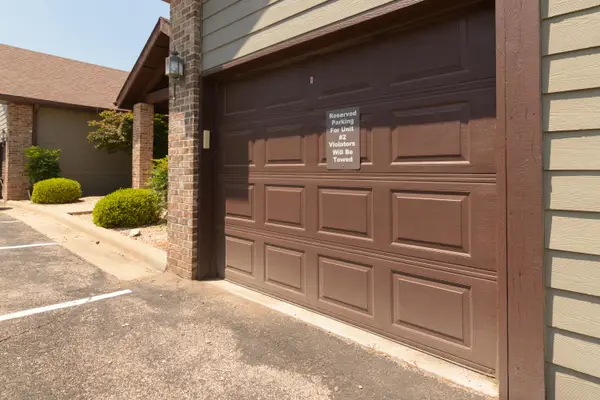 $276,000Active2 beds 2 baths1,375 sq. ft.
$276,000Active2 beds 2 baths1,375 sq. ft.1201 Golf Drive #2, Branson West, MO 65737
MLS# 60301654Listed by: WEICHERT, REALTORS-THE GRIFFIN COMPANY - New
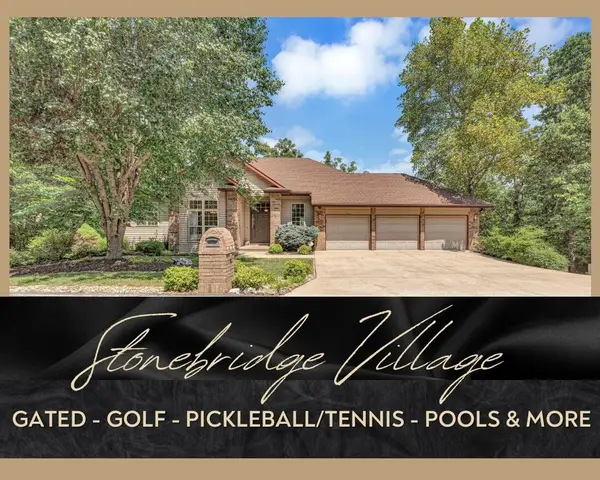 $585,000Active4 beds 2 baths2,977 sq. ft.
$585,000Active4 beds 2 baths2,977 sq. ft.836 Silvercliff Way, Branson West, MO 65737
MLS# 60301544Listed by: REECENICHOLS -KIMBERLING CITY

