10 View Table Rock Landing #10, Branson West, MO 65737
Local realty services provided by:Better Homes and Gardens Real Estate Southwest Group
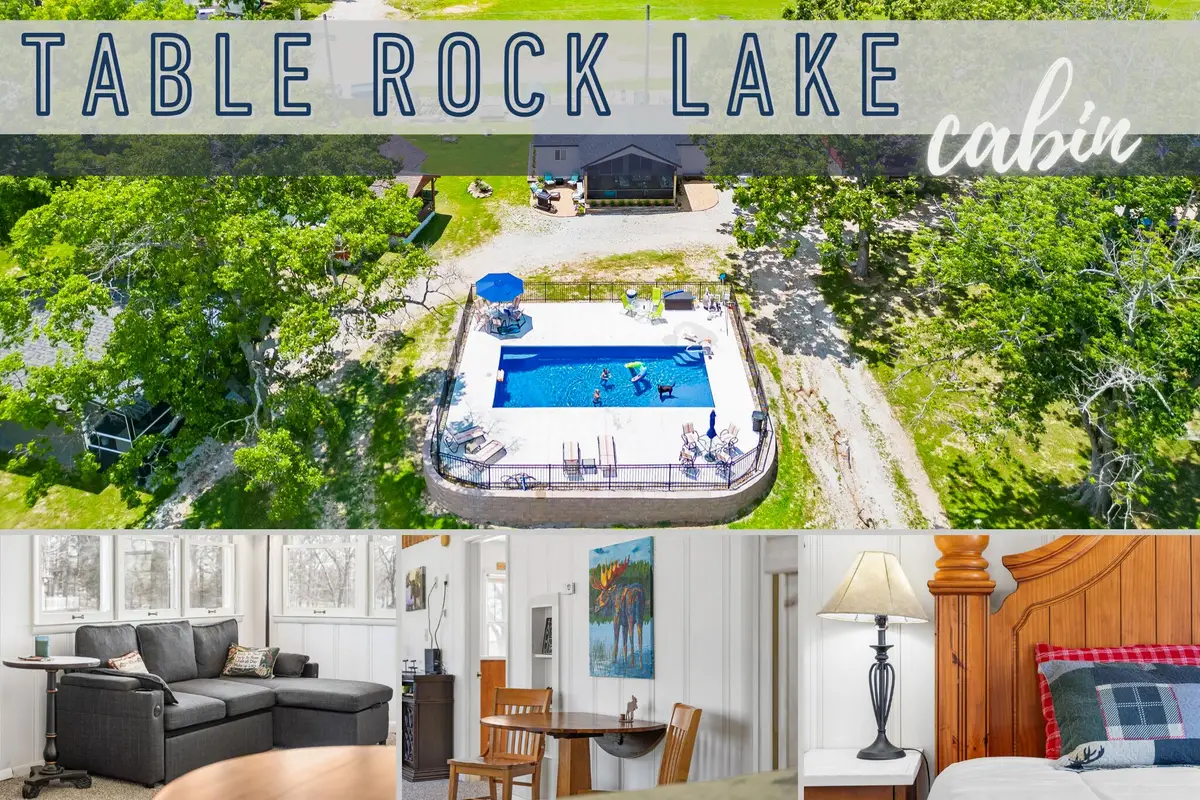
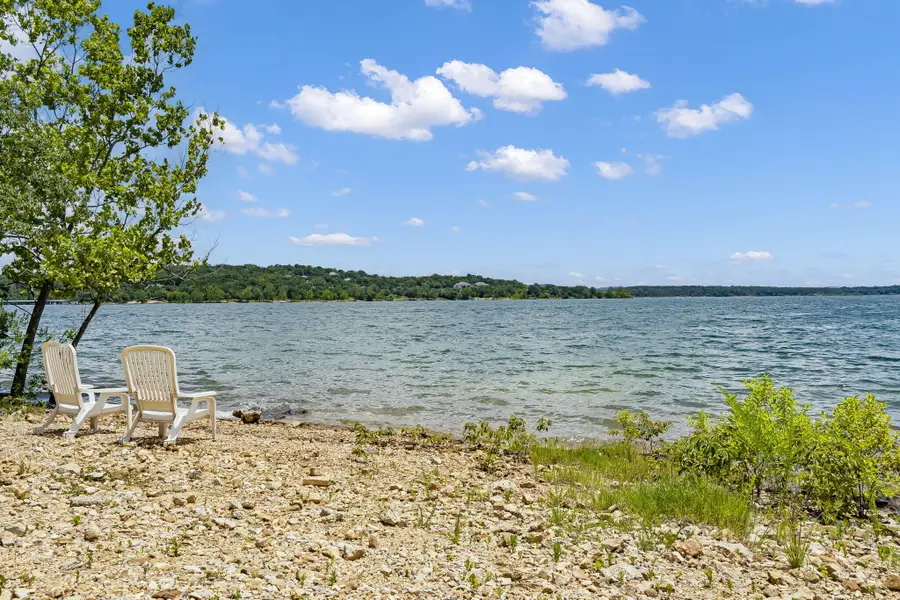
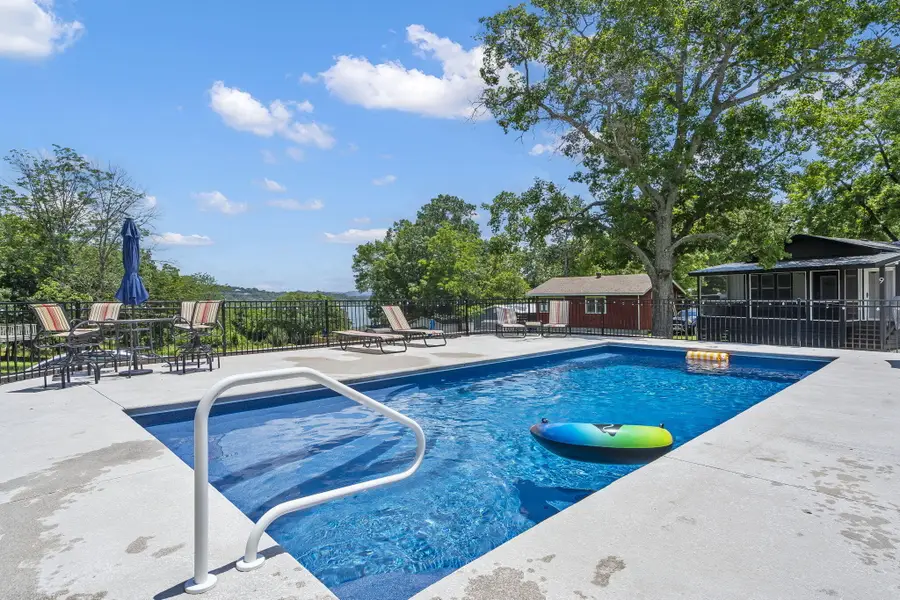
Listed by:parker stone
Office:keller williams tri-lakes
MLS#:60289889
Source:MO_GSBOR
10 View Table Rock Landing #10,Branson West, MO 65737
$184,900
- 2 Beds
- 1 Baths
- 656 sq. ft.
- Single family
- Active
Price summary
- Price:$184,900
- Price per sq. ft.:$281.86
About this home
New roof, new siding, updated kitchen & new appliances!Discover the charm of lakeside living with this beautifully updated cabin nestled in a serene community near Table Rock Lake. A perfect blend of comfort and modern amenities, this home boasts a freshly painted exterior, new plumbing with pex water lines, and stylish new flooring throughout. The heart of the home, the kitchen, is currently being remodeled to include a new induction cooktop stove and a sleek refrigerator, enhancing both its functionality and appeal.Offering two cozy bedrooms and one bathroom, this house comfortably sleeps six and is delivered fully furnished. The interior layout is an open floor plan, ideal for gatherings and creating lasting memories. Sleeping areas have been upgraded, featuring a new sleeper sofa, a full-size mattress, and a luxurious king-size bed, ensuring restful nights after fun-filled days by the lake.Step outside to your covered deck, an ideal spot for sipping morning coffee while soaking in the views of the Ozark Mountains and the nearby lake. The community is not just about picturesque landscapes; it also provides practical amenities like a saltwater pool, a communal fire pit, and a new community septic tank serving select cabins. Additionally, there's a communal area for boat and trailer parking, making water adventures hassle-free.A short walk will take you to the water's edge, where a dock--currently under construction--promises your own slip for purchase, or daily rentals if you prefer. Whether you're looking for a vacation getaway or a full-time residence, this cabin is a dream come true for anyone eager to live their best lake life. Have your fun in the sun and a peace of the moon at this delightful home!COA Dues apply to this property.
Contact an agent
Home facts
- Year built:2000
- Listing Id #:60289889
- Added:145 day(s) ago
- Updated:August 14, 2025 at 02:43 PM
Rooms and interior
- Bedrooms:2
- Total bathrooms:1
- Full bathrooms:1
- Living area:656 sq. ft.
Heating and cooling
- Cooling:Central Air
- Heating:Central
Structure and exterior
- Year built:2000
- Building area:656 sq. ft.
- Lot area:0.07 Acres
Schools
- High school:Reeds Spring
- Middle school:Reeds Spring
- Elementary school:Reeds Spring
Finances and disclosures
- Price:$184,900
- Price per sq. ft.:$281.86
- Tax amount:$1,632 (2024)
New listings near 10 View Table Rock Landing #10
- New
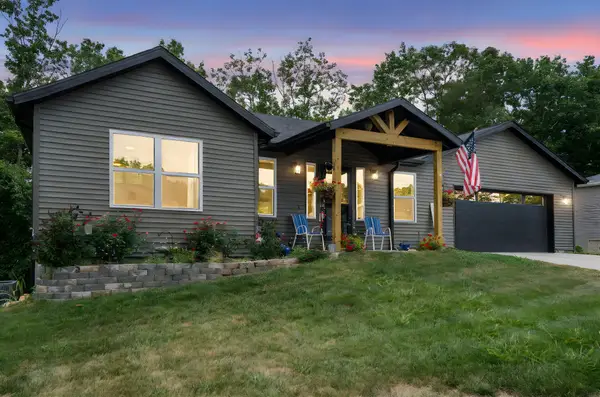 $410,000Active4 beds 3 baths2,233 sq. ft.
$410,000Active4 beds 3 baths2,233 sq. ft.213 N Catamount Boulevard, Branson West, MO 65737
MLS# 60302219Listed by: KELLER WILLIAMS TRI-LAKES - New
 $2,200,000Active6 beds 5 baths7,316 sq. ft.
$2,200,000Active6 beds 5 baths7,316 sq. ft.88 Lake Expressway Trail, Branson West, MO 65737
MLS# 60302170Listed by: KELLER WILLIAMS TRI-LAKES - New
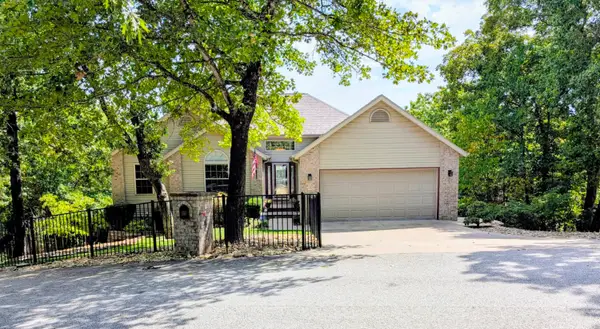 $524,700Active4 beds 3 baths2,944 sq. ft.
$524,700Active4 beds 3 baths2,944 sq. ft.148 Crown Drive, Branson West, MO 65737
MLS# 60302110Listed by: TABLE ROCK SUNSET PROPERTIES - New
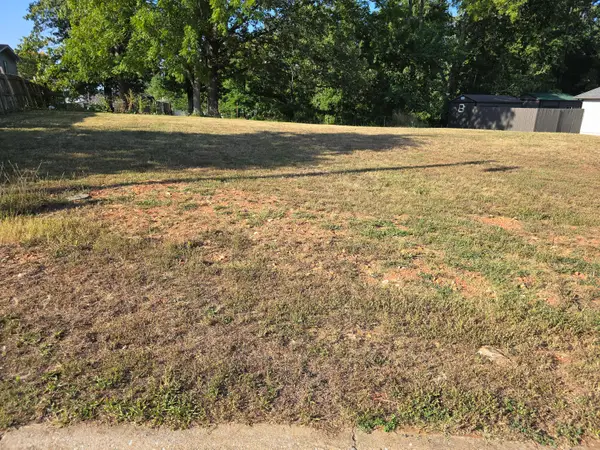 $36,500Active0.2 Acres
$36,500Active0.2 AcresLot 4 Echo Valley Circle, Reeds Spring, MO 65737
MLS# 60302004Listed by: TABLE ROCK'S BEST, REALTORS - Open Fri, 8 to 11pmNew
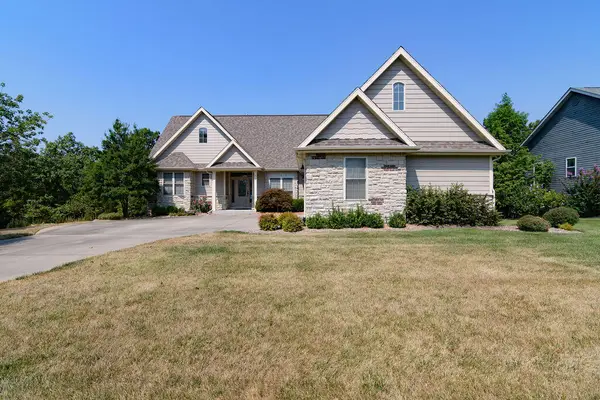 $439,900Active3 beds 3 baths2,324 sq. ft.
$439,900Active3 beds 3 baths2,324 sq. ft.955 Forest Lake Drive, Branson West, MO 65737
MLS# 60301916Listed by: WEICHERT, REALTORS-THE GRIFFIN COMPANY - New
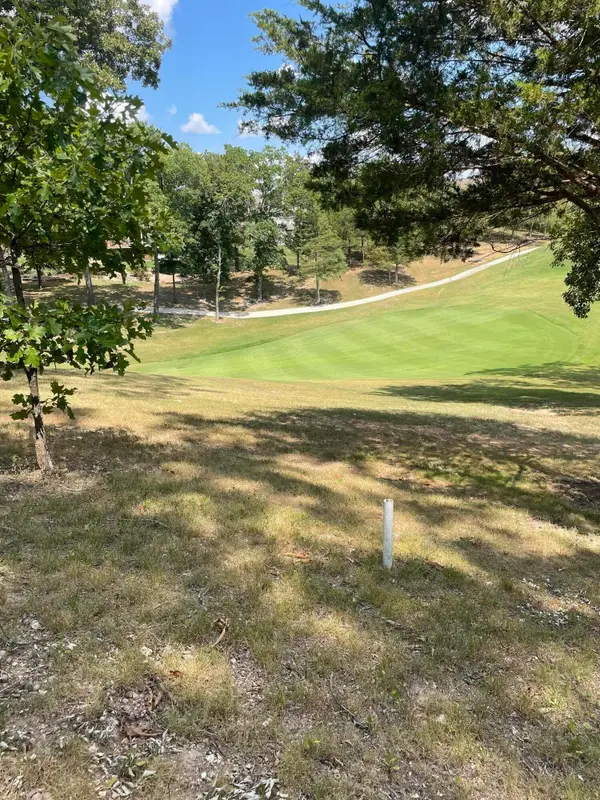 $25,000Active1 Acres
$25,000Active1 Acres1311 Stoney Creek Lane, Branson West, MO 65737
MLS# 60301917Listed by: REECENICHOLS -KIMBERLING CITY - Open Fri, 8 to 11pmNew
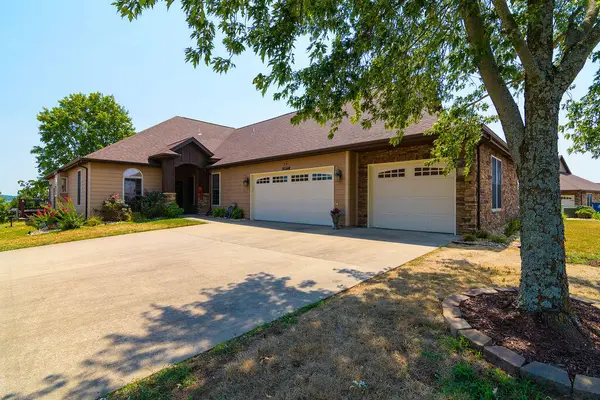 $484,000Active3 beds 2 baths2,219 sq. ft.
$484,000Active3 beds 2 baths2,219 sq. ft.25 Mountain View Court, Branson West, MO 65737
MLS# 60301826Listed by: WEICHERT, REALTORS-THE GRIFFIN COMPANY - New
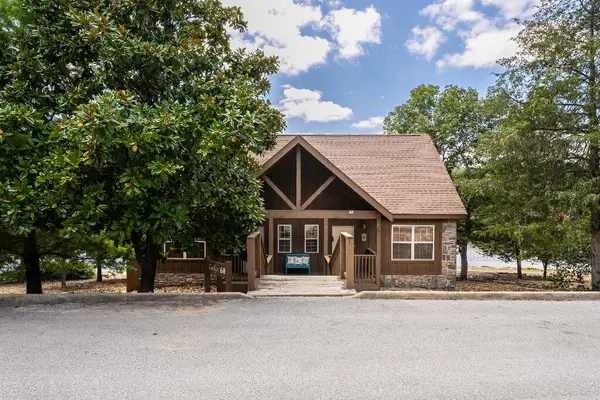 $299,500Active1 beds 2 baths847 sq. ft.
$299,500Active1 beds 2 baths847 sq. ft.51 Cantwell Lane #68b, Branson West, MO 65737
MLS# 60301813Listed by: LISTWITHFREEDOM.COM - New
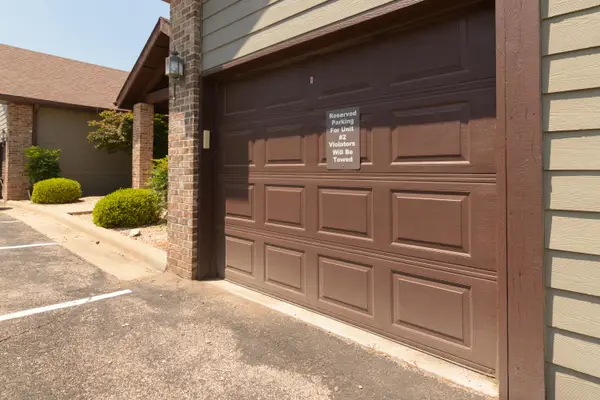 $276,000Active2 beds 2 baths1,375 sq. ft.
$276,000Active2 beds 2 baths1,375 sq. ft.1201 Golf Drive #2, Branson West, MO 65737
MLS# 60301654Listed by: WEICHERT, REALTORS-THE GRIFFIN COMPANY - New
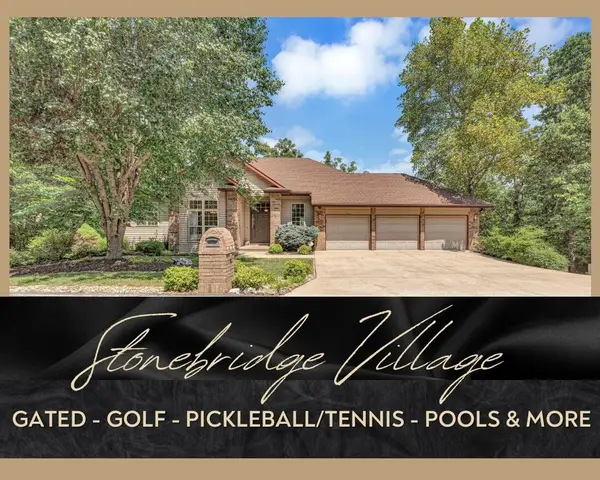 $585,000Active4 beds 2 baths2,977 sq. ft.
$585,000Active4 beds 2 baths2,977 sq. ft.836 Silvercliff Way, Branson West, MO 65737
MLS# 60301544Listed by: REECENICHOLS -KIMBERLING CITY

