137 Slick Rock Road, Branson West, MO 65737
Local realty services provided by:Better Homes and Gardens Real Estate Southwest Group
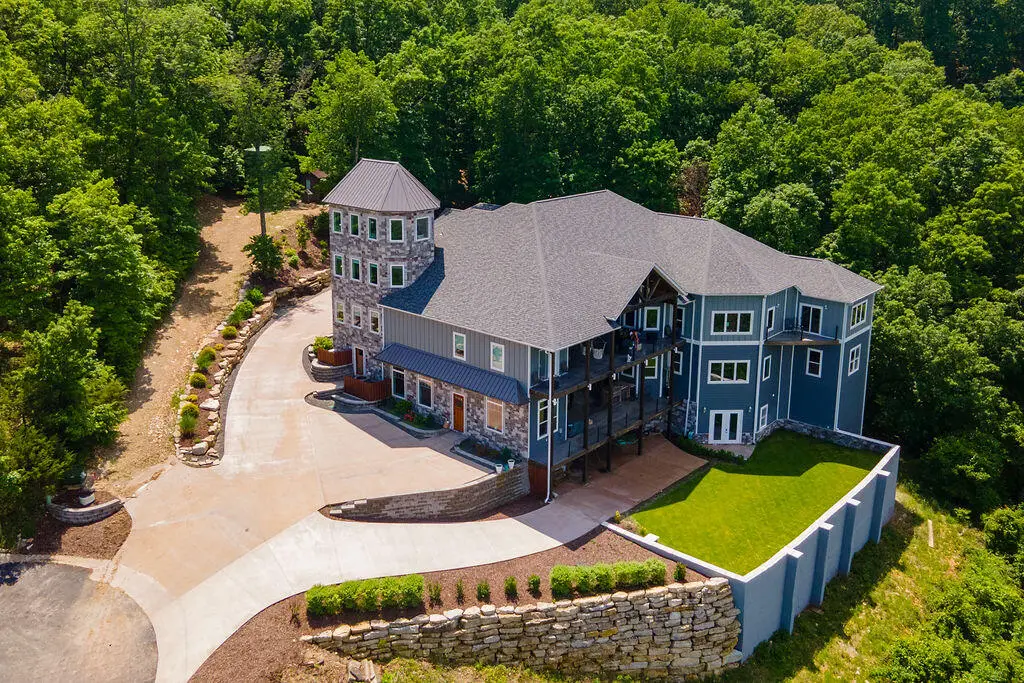
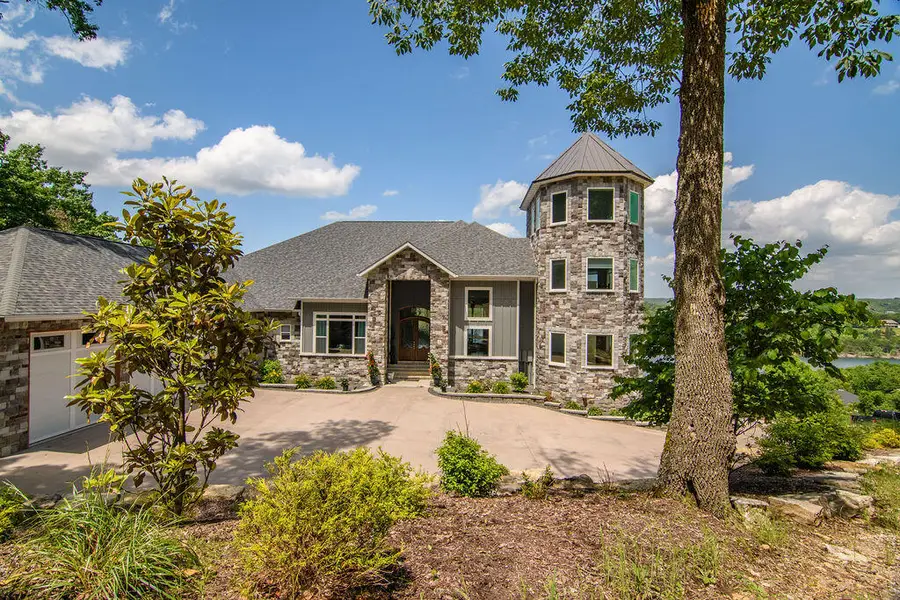

Listed by:la nora kay
Office:weichert, realtors-the griffin company
MLS#:60286215
Source:MO_GSBOR
137 Slick Rock Road,Branson West, MO 65737
$4,200,000
- 8 Beds
- 9 Baths
- 12,595 sq. ft.
- Single family
- Active
Price summary
- Price:$4,200,000
- Price per sq. ft.:$333.47
- Monthly HOA dues:$145.83
About this home
Discover this beautiful and luxurious lakeside retreat in Branson West, Missouri. Nestled in the Splitrail neighborhood, this contemporary-style lake house spans 12,595 square feet, boasting eight bedrooms, seven full bathrooms and two half bathrooms with tremendous views in all directions, heated indoor pool, recreational areas, soaring ceilings, and special features throughout from lighting fixtures, expansive kitchen and dining options. The Ozark Lifestyle of outdoor living includes two 17 x 30 decks with outdoor kitchen, hot tub, casual seating areas and magnificent views of Table Rock Lake, the Silver Dollar City Fireworks and Lights from the Chateau, the Harbor and more. The ''Smart'' home is equipped with an elevator for easy transportation to 3 floors of entertainment. Main floor boasts of an open floorplan where entertaining and having a house full of guests is delightful. The custom double wood doors enter the Foyer where you will stop and be amazed at the beauty of the home and the views. The wall of glass doors to deck are retractable. On Main Level: Great room, formal dining, gigantic kitchen, breakfast area, 2 islands, coffee-margarita bar, 2 living areas, 2 Master suites, an office/Bedroom and 3.5 baths. The Tower has 2 Bedrooms and 1 Bath and is an intriguing suite for guests. And the Lower Level via elevator or two sets of stairs: The most fun recreational game room with pool table, ping pong and arcade games and an additional private wine room and kitchenette and Bar. Heated Indoor Pool with slide, Plus guests LOVE spending the night in the 3 bedrooms/3baths located on this level where all the fun is. Lower Level #3 is where you can find the Media/Theater room and A1/2 bath, all accessories are included. The Dock is down the hill with easy access and has a nice swim platform. Boat Slip with Lift, and most Furnishings included see list.
Contact an agent
Home facts
- Year built:2021
- Listing Id #:60286215
- Added:195 day(s) ago
- Updated:August 15, 2025 at 02:44 PM
Rooms and interior
- Bedrooms:8
- Total bathrooms:9
- Full bathrooms:7
- Half bathrooms:2
- Living area:12,595 sq. ft.
Heating and cooling
- Cooling:Ceiling Fan(s), Central Air, Heat Pump, Zoned
- Heating:Central, Heat Pump, Zoned
Structure and exterior
- Year built:2021
- Building area:12,595 sq. ft.
- Lot area:0.75 Acres
Schools
- High school:Reeds Spring
- Middle school:Reeds Spring
- Elementary school:Reeds Spring
Finances and disclosures
- Price:$4,200,000
- Price per sq. ft.:$333.47
- Tax amount:$9,494 (2024)
New listings near 137 Slick Rock Road
- New
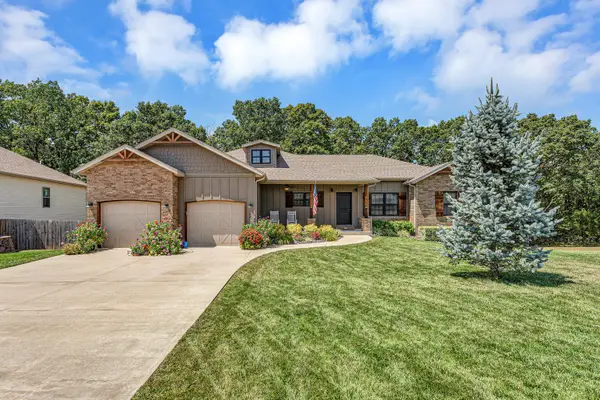 $379,000Active3 beds 3 baths1,734 sq. ft.
$379,000Active3 beds 3 baths1,734 sq. ft.190 Three Pines Circle, Reeds Spring, MO 65737
MLS# 60302296Listed by: REECENICHOLS -KIMBERLING CITY - New
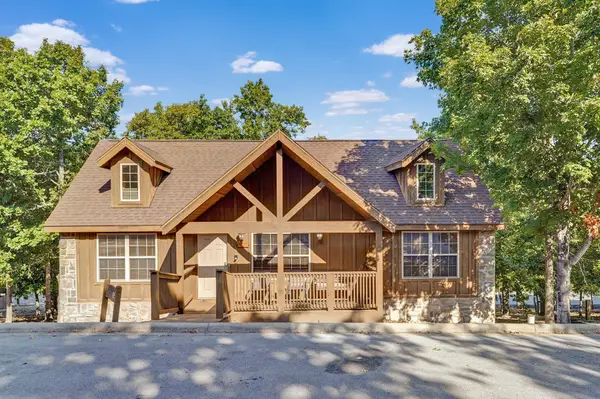 $350,000Active2 beds 2 baths1,213 sq. ft.
$350,000Active2 beds 2 baths1,213 sq. ft.61 Bells Avenue #89, Branson West, MO 65737
MLS# 60302278Listed by: WISER LIVING REALTY LLC - New
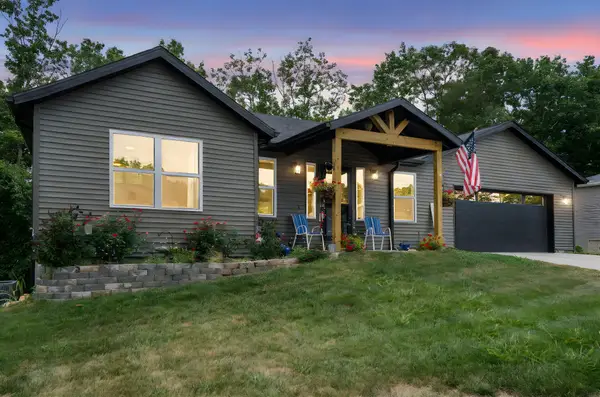 $410,000Active4 beds 3 baths2,233 sq. ft.
$410,000Active4 beds 3 baths2,233 sq. ft.213a N Catamount Boulevard, Branson West, MO 65737
MLS# 60302219Listed by: KELLER WILLIAMS TRI-LAKES - New
 $2,200,000Active6 beds 5 baths7,316 sq. ft.
$2,200,000Active6 beds 5 baths7,316 sq. ft.88 Lake Expressway Trail, Branson West, MO 65737
MLS# 60302170Listed by: KELLER WILLIAMS TRI-LAKES - New
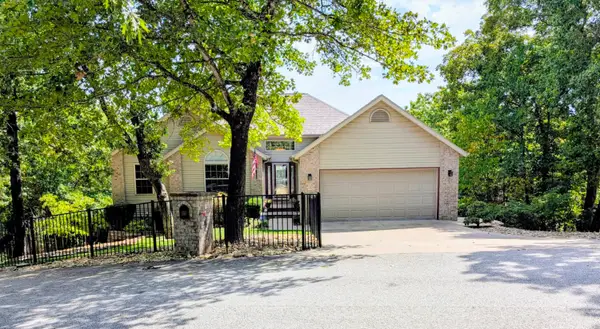 $524,700Active4 beds 3 baths2,944 sq. ft.
$524,700Active4 beds 3 baths2,944 sq. ft.148 Crown Drive, Branson West, MO 65737
MLS# 60302110Listed by: TABLE ROCK SUNSET PROPERTIES - New
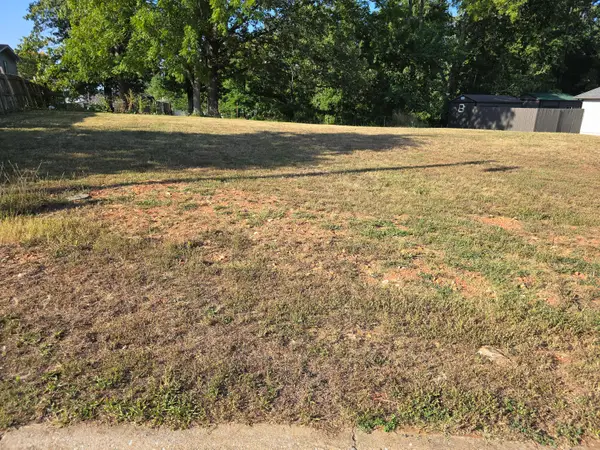 $36,500Active0.2 Acres
$36,500Active0.2 AcresLot 4 Echo Valley Circle, Reeds Spring, MO 65737
MLS# 60302004Listed by: TABLE ROCK'S BEST, REALTORS - Open Fri, 8 to 11pmNew
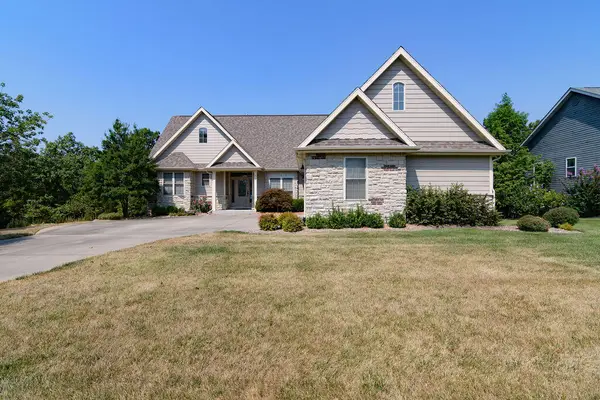 $439,900Active3 beds 3 baths2,324 sq. ft.
$439,900Active3 beds 3 baths2,324 sq. ft.955 Forest Lake Drive, Branson West, MO 65737
MLS# 60301916Listed by: WEICHERT, REALTORS-THE GRIFFIN COMPANY - New
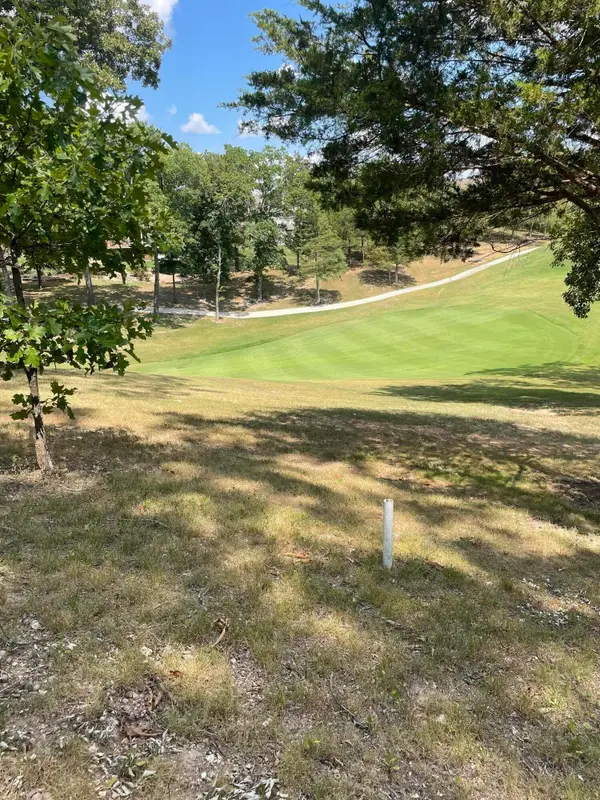 $25,000Active1 Acres
$25,000Active1 Acres1311 Stoney Creek Lane, Branson West, MO 65737
MLS# 60301917Listed by: REECENICHOLS -KIMBERLING CITY - Open Fri, 8 to 11pmNew
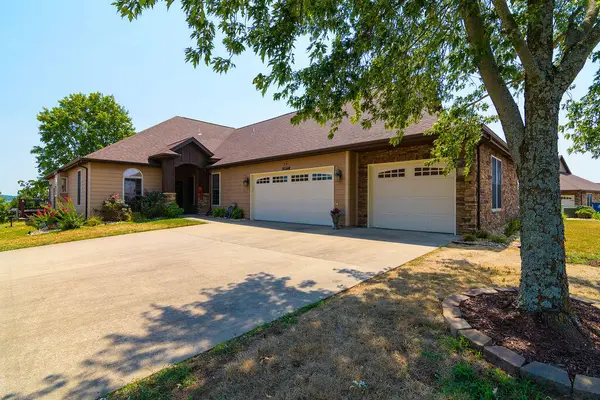 $484,000Active3 beds 2 baths2,219 sq. ft.
$484,000Active3 beds 2 baths2,219 sq. ft.25 Mountain View Court, Branson West, MO 65737
MLS# 60301826Listed by: WEICHERT, REALTORS-THE GRIFFIN COMPANY - New
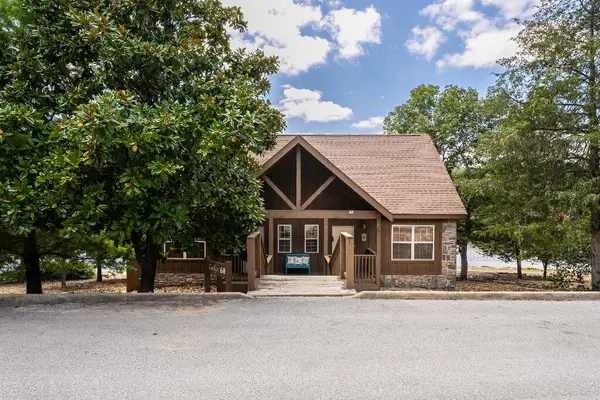 $299,500Active1 beds 2 baths847 sq. ft.
$299,500Active1 beds 2 baths847 sq. ft.51 Cantwell Lane #68b, Branson West, MO 65737
MLS# 60301813Listed by: LISTWITHFREEDOM.COM

