1401 Stoneycreek Circle, Branson West, MO 65737
Local realty services provided by:Better Homes and Gardens Real Estate Southwest Group
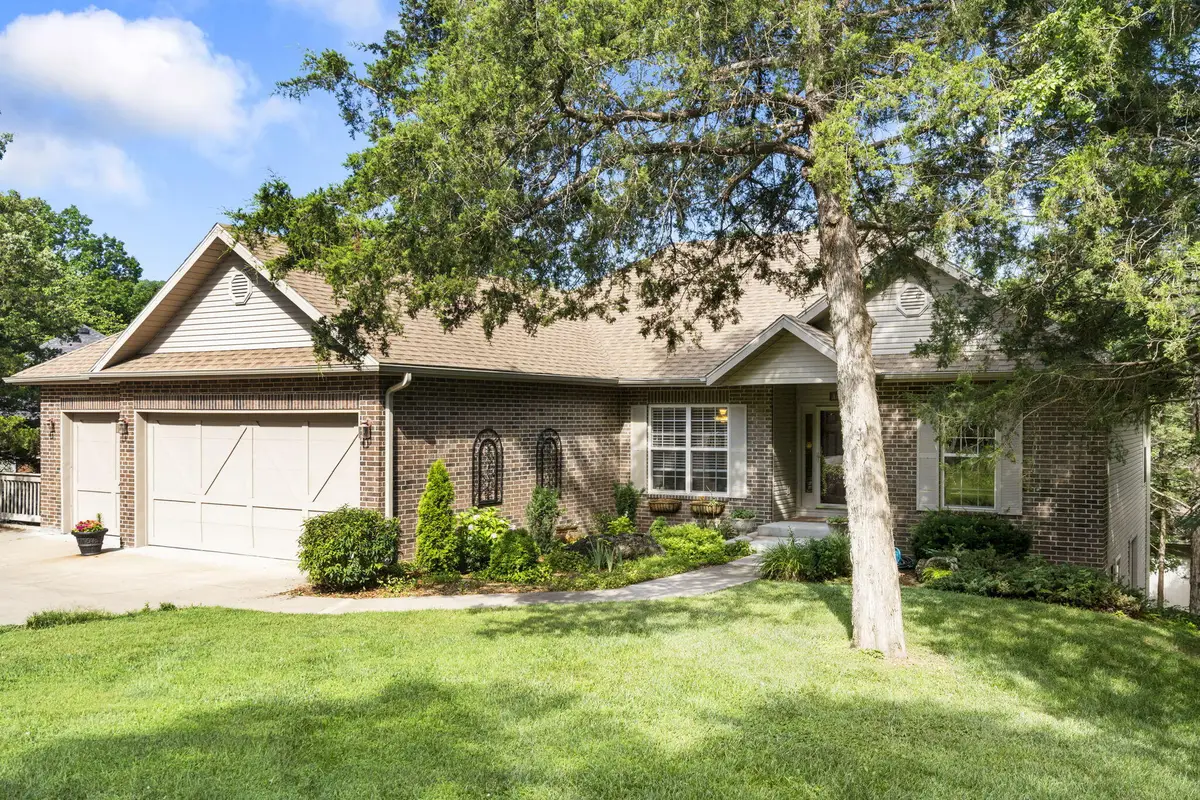
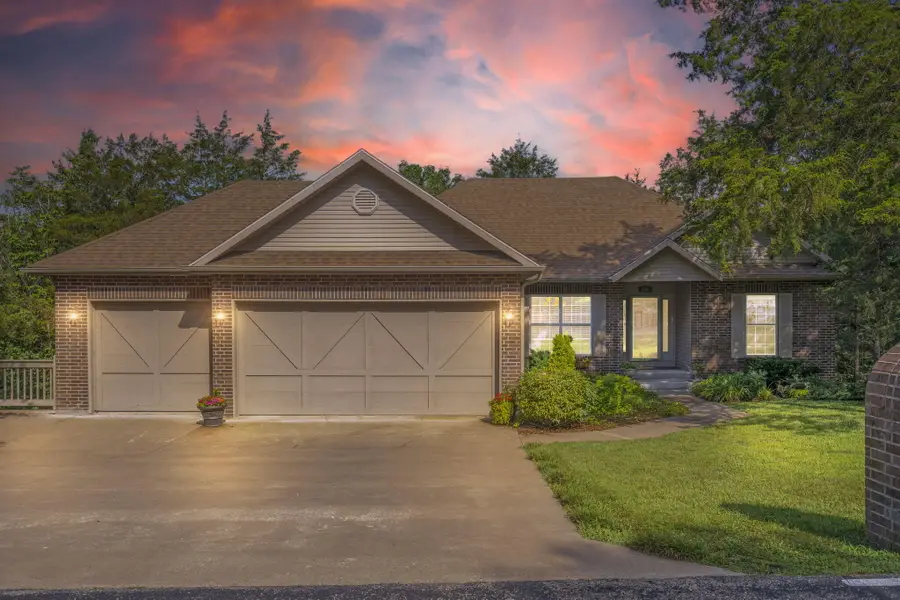
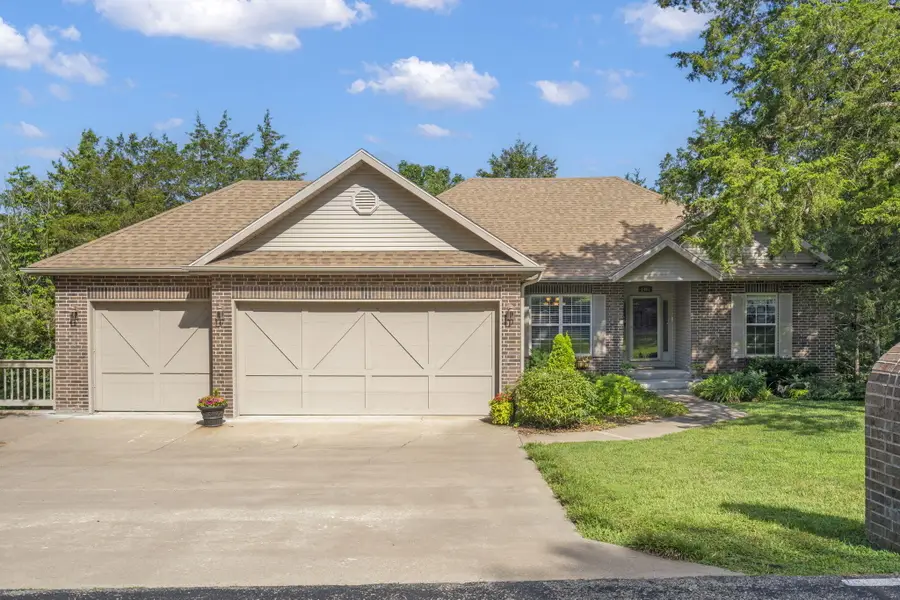
Listed by:allen berkstresser
Office:bfrealty
MLS#:60299294
Source:MO_GSBOR
Price summary
- Price:$499,500
- Price per sq. ft.:$152.05
- Monthly HOA dues:$173
About this home
You will enjoy 1401 Stoneycreek Circle at the Easy Life in StoneBridge Village, a Master Planned Community with world class amenities, activities and the legendary LedgeStone Golf and Country Club. The moment you walk through the front door prepare to be impressed with the open floor plan, high cathedral ceiling, great room, fireplace, kitchen with granite counters/bar, and a formal dining room. Here's a breakdown of the key features and highlights: 2 levels, 5 bedrooms (2 master), 4 bathrooms (2 master). This custom built home provides ample space for family and guests, with two living areas and a walk-out basement for added comfort and flexibility. The walk-out basement has a driveway for accessibility. Outdoor living is easy as both levels has a deck to walk out and enjoy . Whether you are looking for a home for entertaining, enjoy alone, or share an Easy Life home with someone you love (children, parents, g-parents, inlaws), 1401 Stoneycreek Circle will not disappoint. The super amenities provided by StoneBridge Village: Eighteen Hole Golf course. Swimming Pools. Tennis Courts. Walking Trails. Playgrounds. Clubhouse. Well-maintained roads. Gated entry. Just minutes away from Silver Dollar City, Branson attractions, and Table Rock Lake.
Contact an agent
Home facts
- Year built:2003
- Listing Id #:60299294
- Added:34 day(s) ago
- Updated:August 08, 2025 at 10:20 PM
Rooms and interior
- Bedrooms:5
- Total bathrooms:4
- Full bathrooms:4
- Living area:3,285 sq. ft.
Heating and cooling
- Cooling:Ceiling Fan(s), Central Air, Heat Pump
- Heating:Central, Forced Air, Heat Pump
Structure and exterior
- Year built:2003
- Building area:3,285 sq. ft.
- Lot area:0.31 Acres
Schools
- High school:Reeds Spring
- Middle school:Reeds Spring
- Elementary school:Reeds Spring
Finances and disclosures
- Price:$499,500
- Price per sq. ft.:$152.05
- Tax amount:$2,139 (2024)
New listings near 1401 Stoneycreek Circle
- New
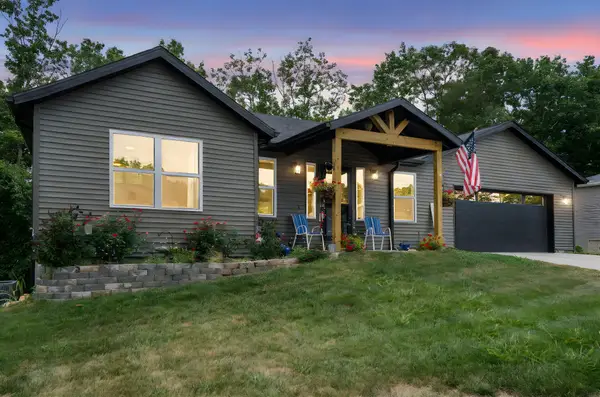 $410,000Active4 beds 3 baths2,233 sq. ft.
$410,000Active4 beds 3 baths2,233 sq. ft.213 N Catamount Boulevard, Branson West, MO 65737
MLS# 60302219Listed by: KELLER WILLIAMS TRI-LAKES - New
 $2,200,000Active6 beds 5 baths7,316 sq. ft.
$2,200,000Active6 beds 5 baths7,316 sq. ft.88 Lake Expressway Trail, Branson West, MO 65737
MLS# 60302170Listed by: KELLER WILLIAMS TRI-LAKES - New
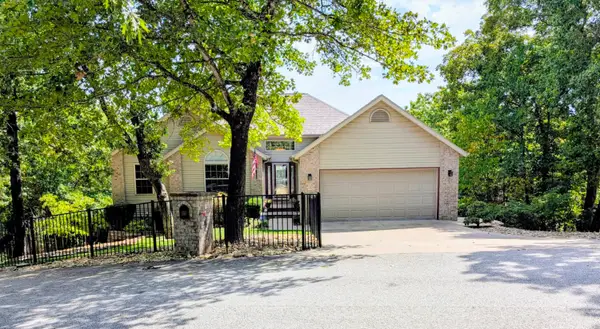 $524,700Active4 beds 3 baths2,944 sq. ft.
$524,700Active4 beds 3 baths2,944 sq. ft.148 Crown Drive, Branson West, MO 65737
MLS# 60302110Listed by: TABLE ROCK SUNSET PROPERTIES - New
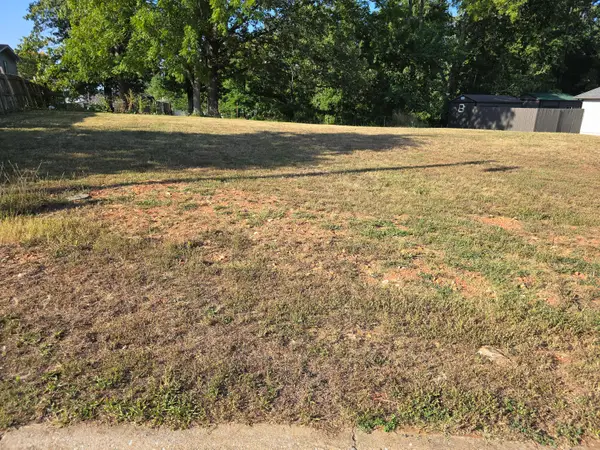 $36,500Active0.2 Acres
$36,500Active0.2 AcresLot 4 Echo Valley Circle, Reeds Spring, MO 65737
MLS# 60302004Listed by: TABLE ROCK'S BEST, REALTORS - Open Fri, 8 to 11pmNew
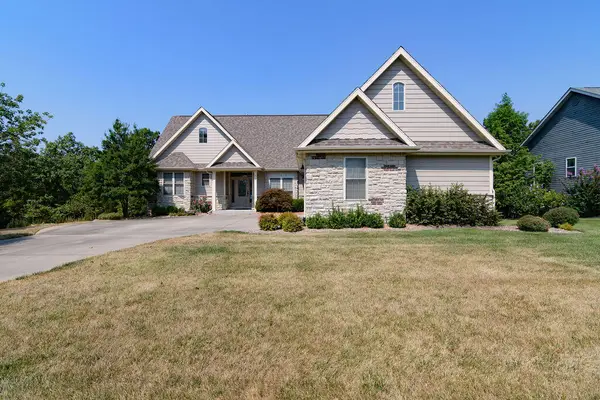 $439,900Active3 beds 3 baths2,324 sq. ft.
$439,900Active3 beds 3 baths2,324 sq. ft.955 Forest Lake Drive, Branson West, MO 65737
MLS# 60301916Listed by: WEICHERT, REALTORS-THE GRIFFIN COMPANY - New
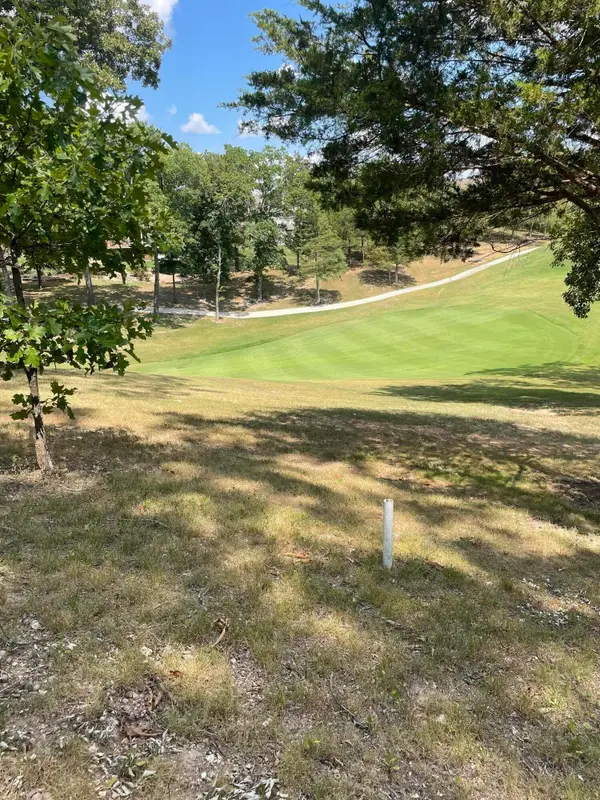 $25,000Active1 Acres
$25,000Active1 Acres1311 Stoney Creek Lane, Branson West, MO 65737
MLS# 60301917Listed by: REECENICHOLS -KIMBERLING CITY - Open Fri, 8 to 11pmNew
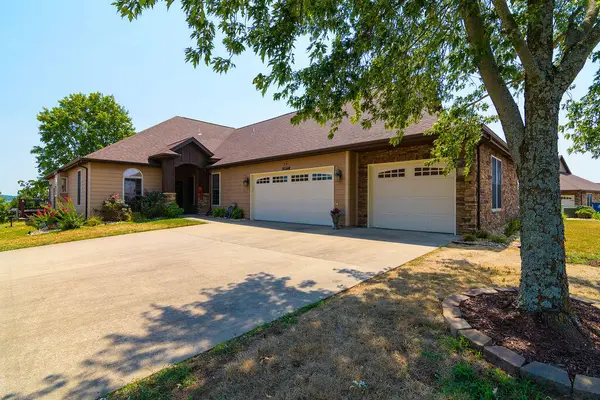 $484,000Active3 beds 2 baths2,219 sq. ft.
$484,000Active3 beds 2 baths2,219 sq. ft.25 Mountain View Court, Branson West, MO 65737
MLS# 60301826Listed by: WEICHERT, REALTORS-THE GRIFFIN COMPANY - New
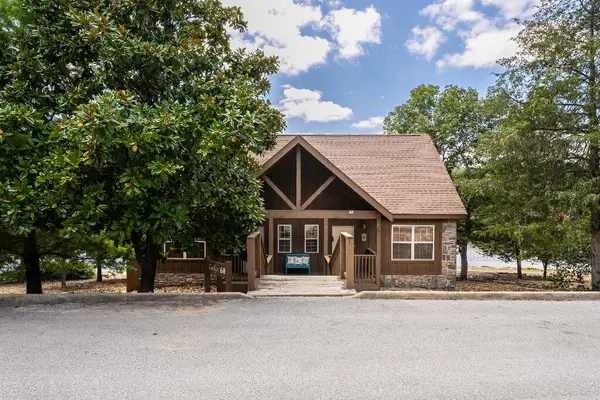 $299,500Active1 beds 2 baths847 sq. ft.
$299,500Active1 beds 2 baths847 sq. ft.51 Cantwell Lane #68b, Branson West, MO 65737
MLS# 60301813Listed by: LISTWITHFREEDOM.COM - New
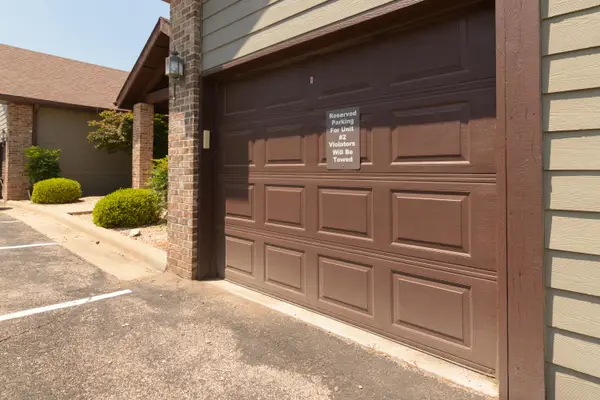 $276,000Active2 beds 2 baths1,375 sq. ft.
$276,000Active2 beds 2 baths1,375 sq. ft.1201 Golf Drive #2, Branson West, MO 65737
MLS# 60301654Listed by: WEICHERT, REALTORS-THE GRIFFIN COMPANY - New
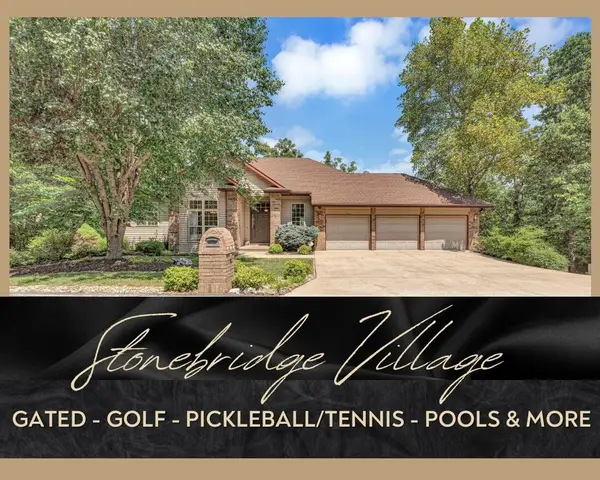 $585,000Active4 beds 2 baths2,977 sq. ft.
$585,000Active4 beds 2 baths2,977 sq. ft.836 Silvercliff Way, Branson West, MO 65737
MLS# 60301544Listed by: REECENICHOLS -KIMBERLING CITY

