1783 Cedar Ridge Way, Branson West, MO 65737
Local realty services provided by:Better Homes and Gardens Real Estate Southwest Group
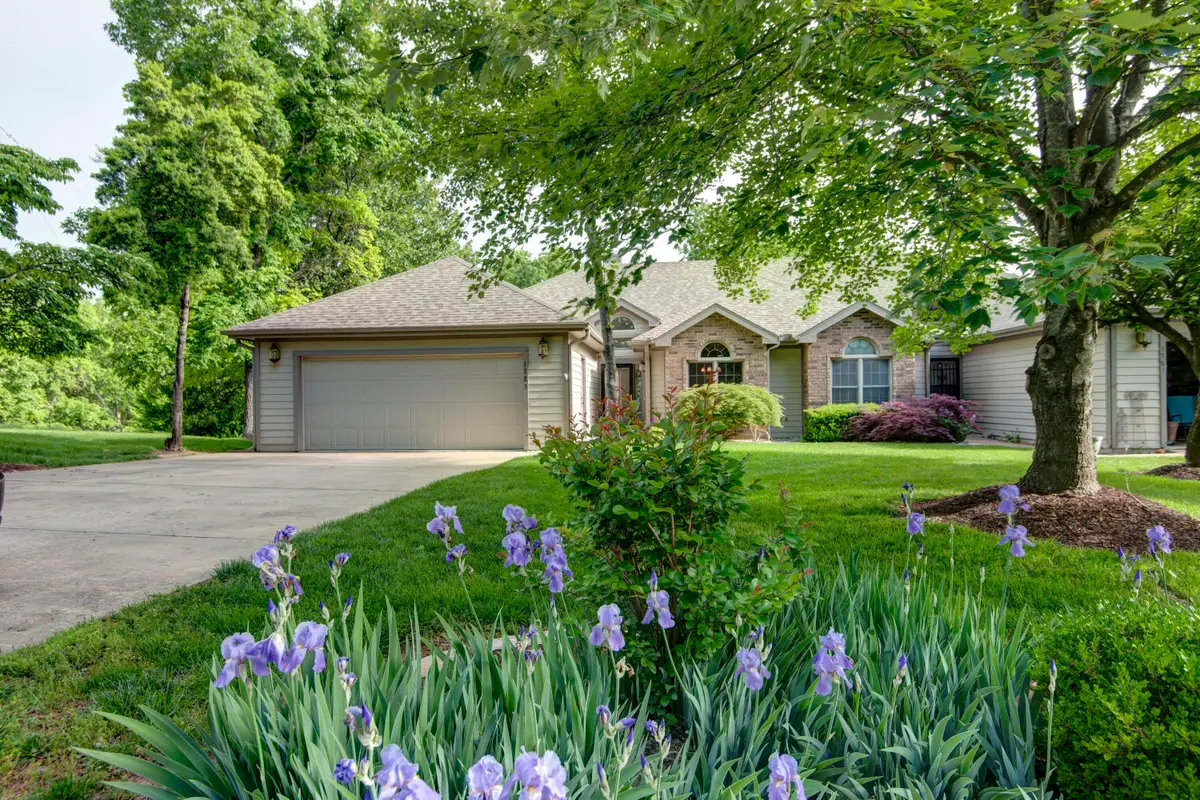
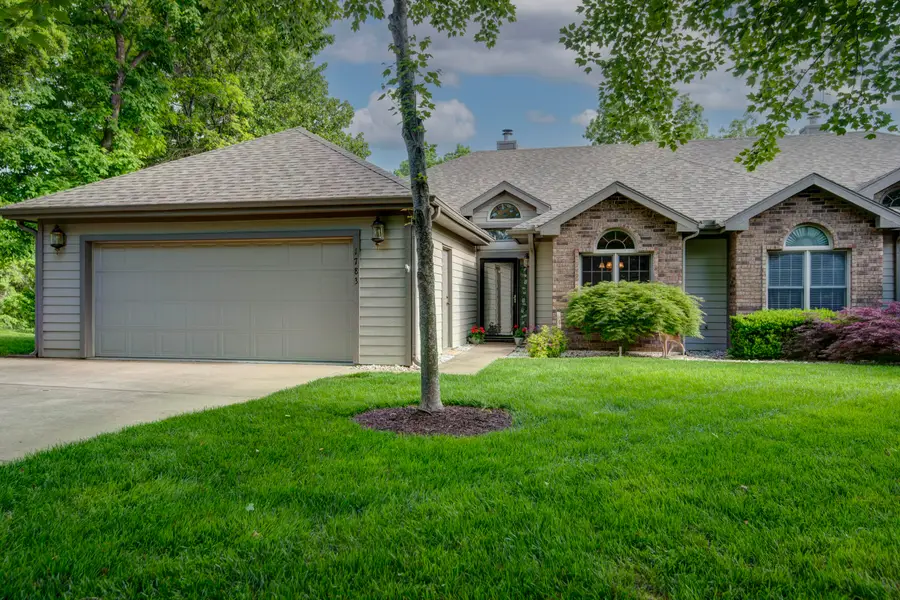
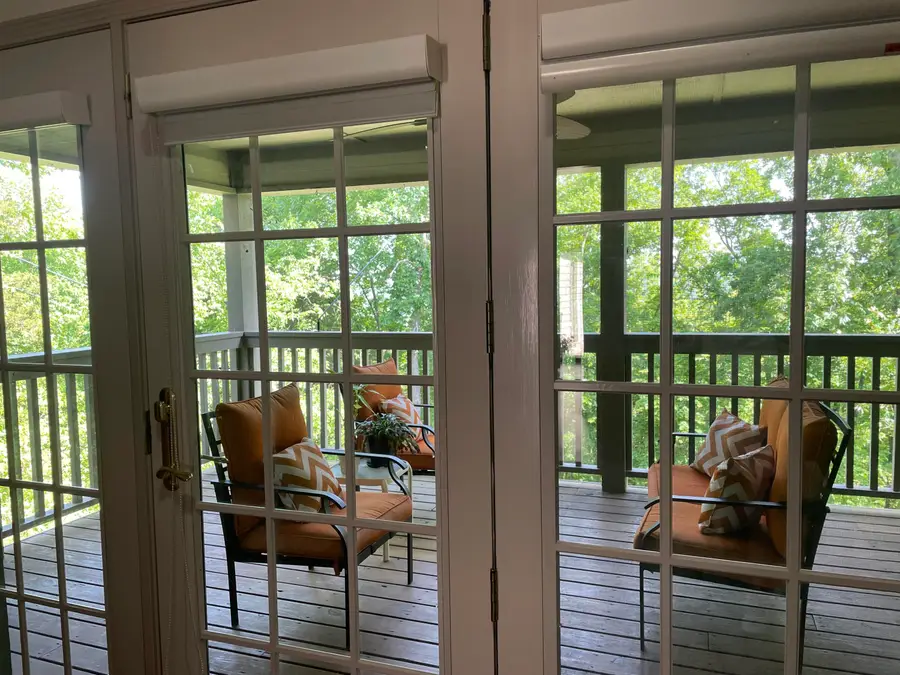
Listed by:april redford eby
Office:reecenichols - lakeview
MLS#:60294489
Source:MO_GSBOR
1783 Cedar Ridge Way,Branson West, MO 65737
$315,000
- 2 Beds
- 2 Baths
- 1,543 sq. ft.
- Single family
- Pending
Price summary
- Price:$315,000
- Price per sq. ft.:$204.15
- Monthly HOA dues:$173
About this home
Stonebridge Village with a Cottage Feel!So light and bright and airy-- it's like being in a treehouse where all you see is lush greenery from every window. Best lot on the street, too, with a lovely open space on the side! Step onto the covered deck and take in beautiful views of the Ozark Mountains--you may never want to leave! This impeccably maintained patio home offers one-level living with zero steps (not even at the front door) and is entirely carpet-free. Vaulted ceilings make the living space feel spacious while the wood-burning fireplace adds warmth and character and will keep you cozy and add ambiance on chilly days. The adjacent open dining area flows into the kitchen, which features plenty of cabinets and counter space, and a nice convenient breakfast bar. A formal dining room offers flexibility--it could easily serve as an office or library. The master suite is very roomy and has a lovely en-suite bathroom with walk-in shower and a jetted tub, and a huge walk-in closet. There is also a very nice guest bedroom and bath, and a big laundry room. Though it feels secluded, this townhome is ideally located just 5 minutes from town for groceries, shopping, and dining. Table Rock Lake is just 10 minutes away, and in 15 minutes you can be in Branson where you can get all of the hustle and bustle you want. Nestled in the gated community of Stonebridge Village--home to the prestigious Ledgestone Championship Golf Course--you'll enjoy an exceptional lifestyle surrounded by beauty and peace of mind. Amenities include pretty little lakes to walk around, pools to swim in or lay by, a stately clubhouse with a restaurant, tennis courts, pickleball, a fitness center, and 24/7 security with a staffed gatehouse. Best of all, lawn care and landscaping are included--just sit back, relax, and savor the view!Freshly painted in Sherwin Williams' Alabaster. Newer HVAC. Nothing needs to be done here!
Contact an agent
Home facts
- Year built:1995
- Listing Id #:60294489
- Added:92 day(s) ago
- Updated:August 08, 2025 at 07:27 AM
Rooms and interior
- Bedrooms:2
- Total bathrooms:2
- Full bathrooms:2
- Living area:1,543 sq. ft.
Heating and cooling
- Cooling:Central Air
- Heating:Central
Structure and exterior
- Year built:1995
- Building area:1,543 sq. ft.
Schools
- High school:Reeds Spring
- Middle school:Reeds Spring
- Elementary school:Reeds Spring
Finances and disclosures
- Price:$315,000
- Price per sq. ft.:$204.15
- Tax amount:$1,258 (2024)
New listings near 1783 Cedar Ridge Way
- New
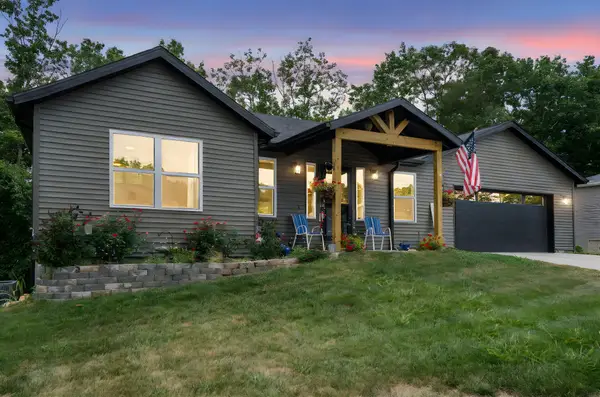 $410,000Active4 beds 3 baths2,233 sq. ft.
$410,000Active4 beds 3 baths2,233 sq. ft.213 N Catamount Boulevard, Branson West, MO 65737
MLS# 60302219Listed by: KELLER WILLIAMS TRI-LAKES - New
 $2,200,000Active6 beds 5 baths7,316 sq. ft.
$2,200,000Active6 beds 5 baths7,316 sq. ft.88 Lake Expressway Trail, Branson West, MO 65737
MLS# 60302170Listed by: KELLER WILLIAMS TRI-LAKES - New
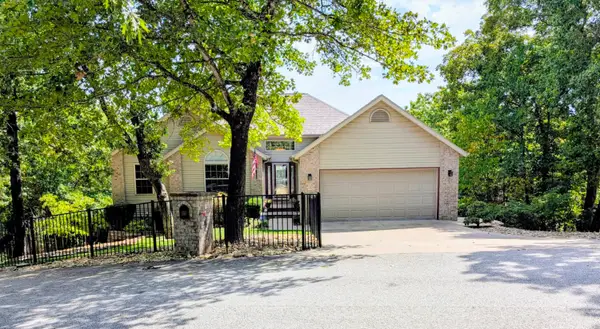 $524,700Active4 beds 3 baths2,944 sq. ft.
$524,700Active4 beds 3 baths2,944 sq. ft.148 Crown Drive, Branson West, MO 65737
MLS# 60302110Listed by: TABLE ROCK SUNSET PROPERTIES - New
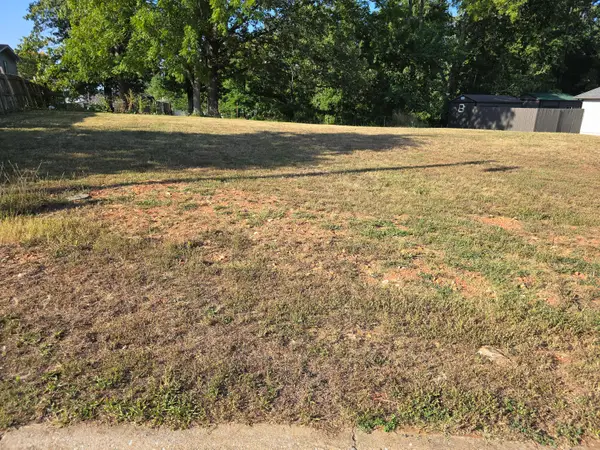 $36,500Active0.2 Acres
$36,500Active0.2 AcresLot 4 Echo Valley Circle, Reeds Spring, MO 65737
MLS# 60302004Listed by: TABLE ROCK'S BEST, REALTORS - Open Fri, 8 to 11pmNew
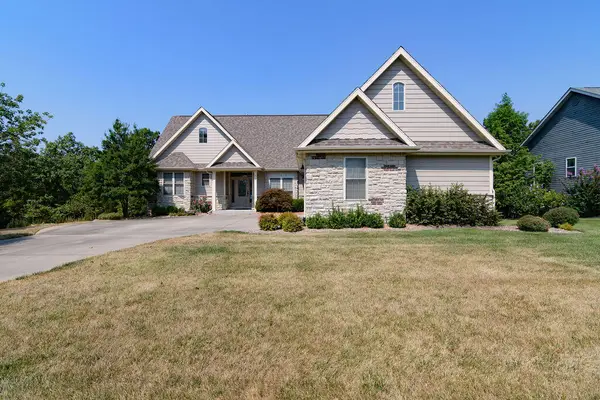 $439,900Active3 beds 3 baths2,324 sq. ft.
$439,900Active3 beds 3 baths2,324 sq. ft.955 Forest Lake Drive, Branson West, MO 65737
MLS# 60301916Listed by: WEICHERT, REALTORS-THE GRIFFIN COMPANY - New
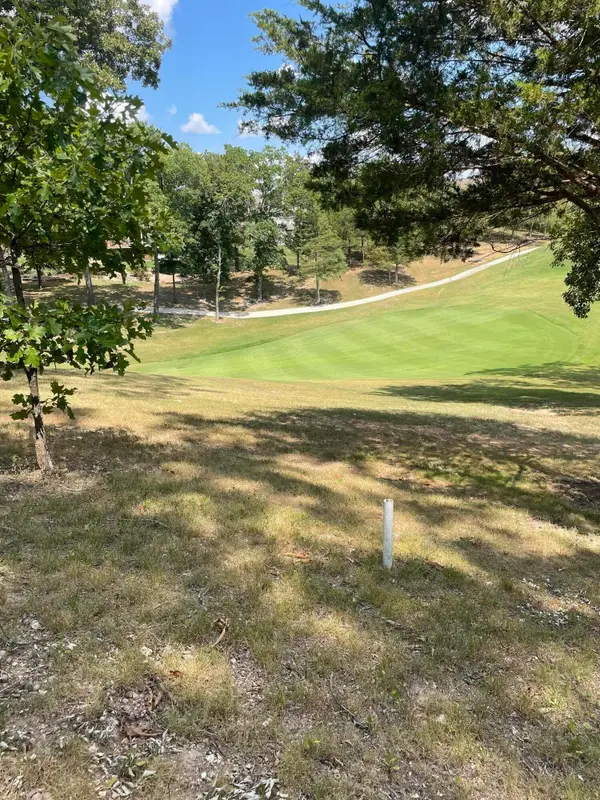 $25,000Active1 Acres
$25,000Active1 Acres1311 Stoney Creek Lane, Branson West, MO 65737
MLS# 60301917Listed by: REECENICHOLS -KIMBERLING CITY - Open Fri, 8 to 11pmNew
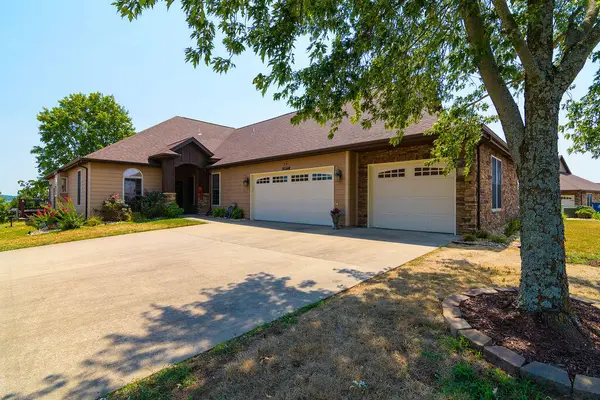 $484,000Active3 beds 2 baths2,219 sq. ft.
$484,000Active3 beds 2 baths2,219 sq. ft.25 Mountain View Court, Branson West, MO 65737
MLS# 60301826Listed by: WEICHERT, REALTORS-THE GRIFFIN COMPANY - New
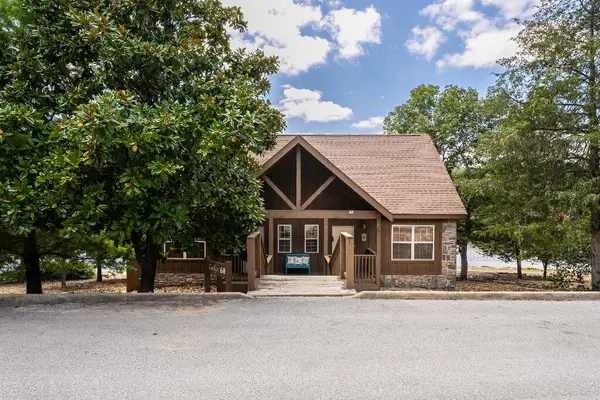 $299,500Active1 beds 2 baths847 sq. ft.
$299,500Active1 beds 2 baths847 sq. ft.51 Cantwell Lane #68b, Branson West, MO 65737
MLS# 60301813Listed by: LISTWITHFREEDOM.COM - New
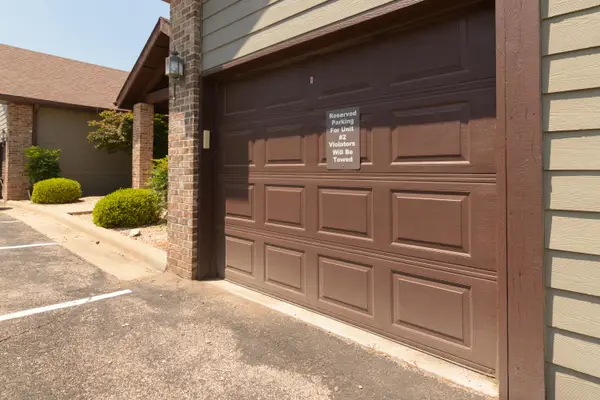 $276,000Active2 beds 2 baths1,375 sq. ft.
$276,000Active2 beds 2 baths1,375 sq. ft.1201 Golf Drive #2, Branson West, MO 65737
MLS# 60301654Listed by: WEICHERT, REALTORS-THE GRIFFIN COMPANY - New
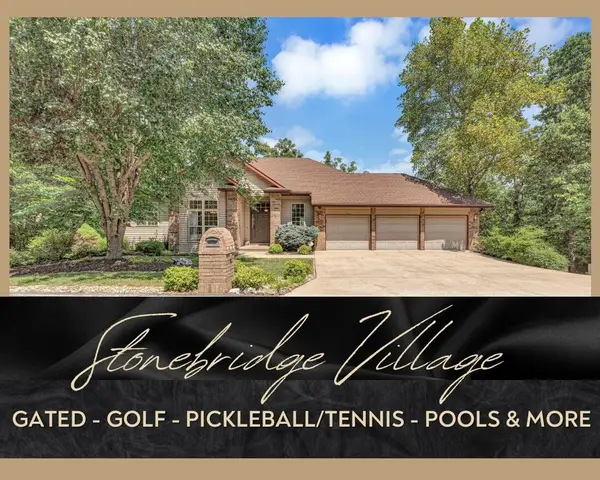 $585,000Active4 beds 2 baths2,977 sq. ft.
$585,000Active4 beds 2 baths2,977 sq. ft.836 Silvercliff Way, Branson West, MO 65737
MLS# 60301544Listed by: REECENICHOLS -KIMBERLING CITY

