287 Rollin Acres Road, Branson West, MO 65737
Local realty services provided by:Better Homes and Gardens Real Estate Southwest Group
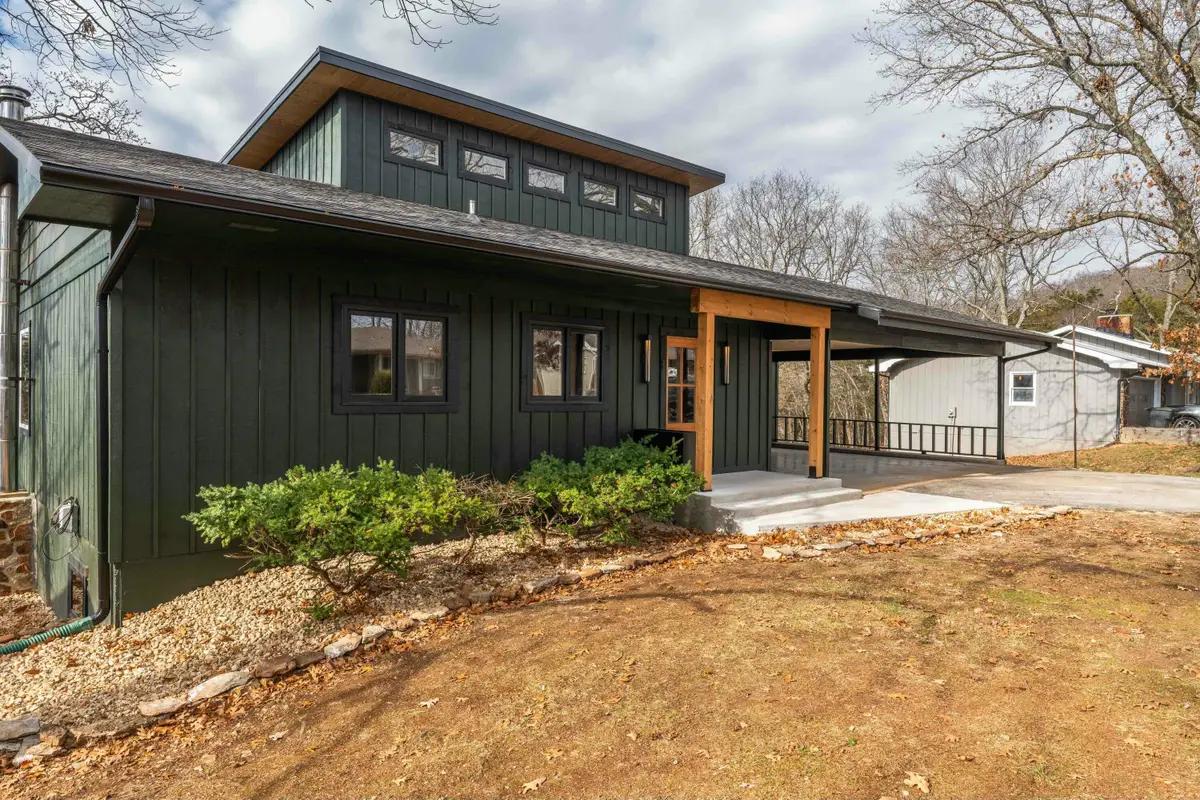
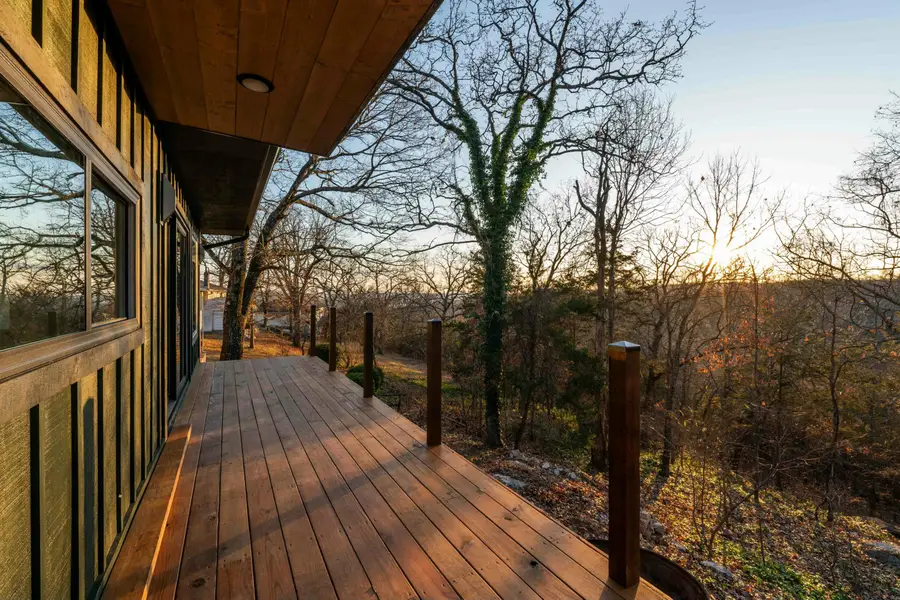
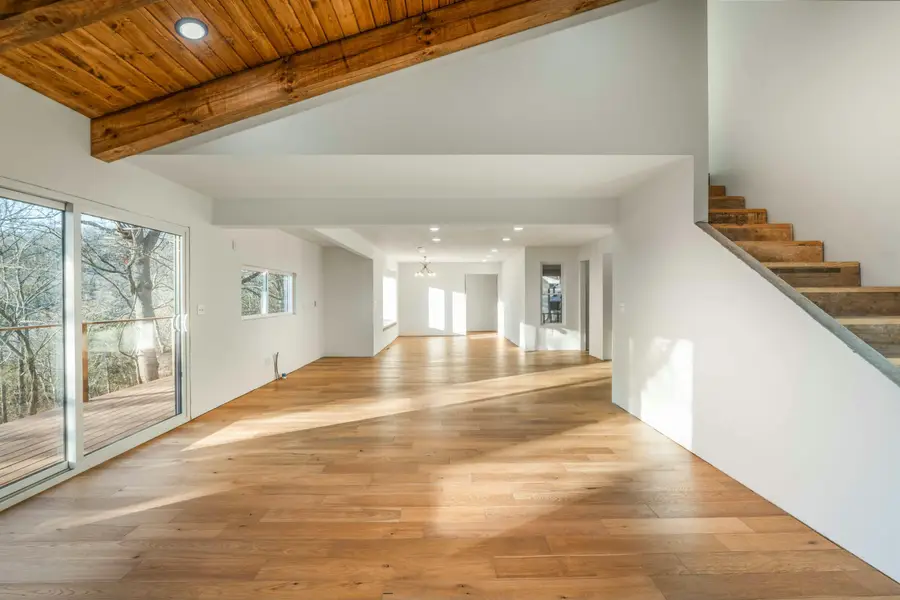
Listed by:steve mason
Office:table rock's best, realtors
MLS#:60300164
Source:MO_GSBOR
287 Rollin Acres Road,Branson West, MO 65737
$577,000
- 4 Beds
- 5 Baths
- 2,984 sq. ft.
- Single family
- Active
Price summary
- Price:$577,000
- Price per sq. ft.:$193.36
About this home
NEW, NEW, NEW! Are you looking for freshly renovated home WITHOUT the price tag of a new build? Then This 4 bedroom 4 1/2 bath retreat is it! All new plumbing. The majority of windows and siding have also been replaced. All new electrical including the panel and engineered hardwood floors on the main level which is just waiting for you to choose the finishing touches after closing. Gorgeous decks that look out over the majestic Ozark mountains.A vaulted ceiling with gorgeous Amish details and rough sawn pine beams on the main level are perfect for entertaining, It offers A large top floor primary suite with tree top and peekaboo lake views. A bright double ensuite with private balcony and spacious closet should bring enjoyment for years ahead. Don't forget the mini split which controls just this level for all seasons comfort and the 2nd HVAC for the main and lower levels are Both brand new.3 additional bedrooms all with full baths , with an oversized shower space on the main level, as well as guest 1/2 bath. A full size Laundry and mud Room right off of the carport is a wonderful feature as well as the formal Entry off the Living Room! The lower level has the additional 2 bedrooms each with a separate bathroom and family room that is expertly lit up. Don't forget the game area or make it a theatre space. Perfect for a man cave. It has the capability for a kitchenette or custom wet bar.10x16 detached storage shed out back to open up the carport for covered parking.Located in a well established neighborhood that is close to everything with that quiet country feel . Accessible to Kimberling city and Branson West just 5 minutes in either direction.
Contact an agent
Home facts
- Year built:1975
- Listing Id #:60300164
- Added:25 day(s) ago
- Updated:August 15, 2025 at 02:44 PM
Rooms and interior
- Bedrooms:4
- Total bathrooms:5
- Full bathrooms:4
- Half bathrooms:1
- Living area:2,984 sq. ft.
Heating and cooling
- Cooling:Central Air, Heat Pump
- Heating:Central, Heat Pump
Structure and exterior
- Year built:1975
- Building area:2,984 sq. ft.
- Lot area:0.3 Acres
Schools
- High school:Reeds Spring
- Middle school:Reeds Spring
- Elementary school:Reeds Spring
Utilities
- Sewer:Septic Tank
Finances and disclosures
- Price:$577,000
- Price per sq. ft.:$193.36
- Tax amount:$717 (2024)
New listings near 287 Rollin Acres Road
- New
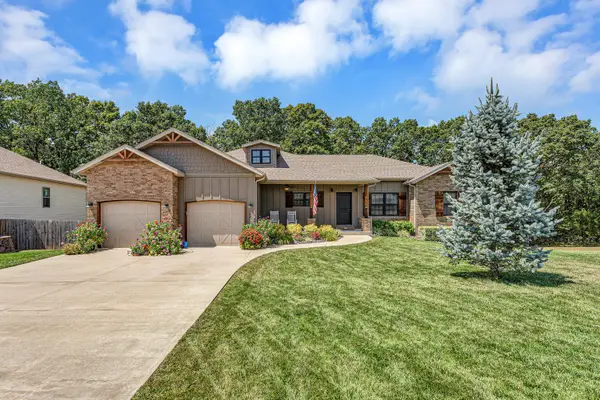 $379,000Active3 beds 3 baths1,734 sq. ft.
$379,000Active3 beds 3 baths1,734 sq. ft.190 Three Pines Circle, Reeds Spring, MO 65737
MLS# 60302296Listed by: REECENICHOLS -KIMBERLING CITY - New
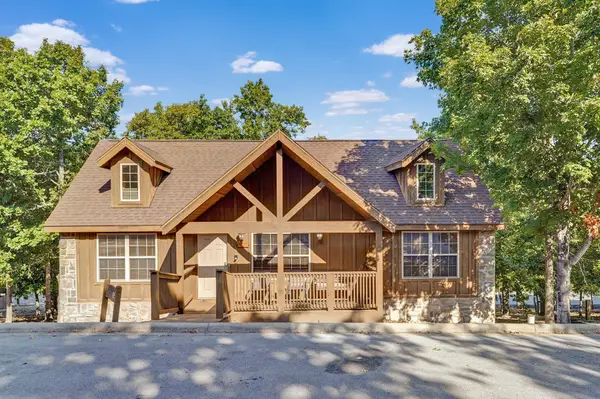 $350,000Active2 beds 2 baths1,213 sq. ft.
$350,000Active2 beds 2 baths1,213 sq. ft.61 Bells Avenue #89, Branson West, MO 65737
MLS# 60302278Listed by: WISER LIVING REALTY LLC - New
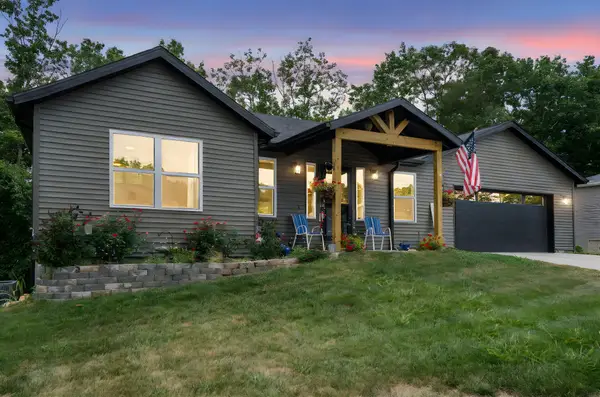 $410,000Active4 beds 3 baths2,233 sq. ft.
$410,000Active4 beds 3 baths2,233 sq. ft.213a N Catamount Boulevard, Branson West, MO 65737
MLS# 60302219Listed by: KELLER WILLIAMS TRI-LAKES - New
 $2,200,000Active6 beds 5 baths7,316 sq. ft.
$2,200,000Active6 beds 5 baths7,316 sq. ft.88 Lake Expressway Trail, Branson West, MO 65737
MLS# 60302170Listed by: KELLER WILLIAMS TRI-LAKES - New
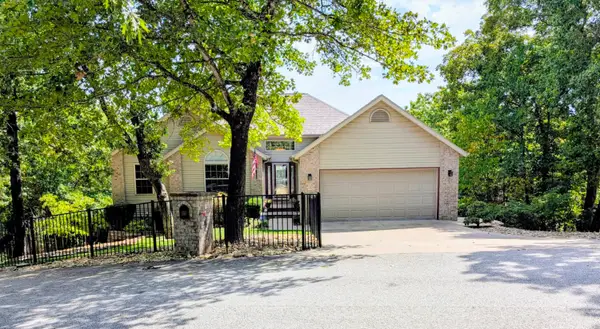 $524,700Active4 beds 3 baths2,944 sq. ft.
$524,700Active4 beds 3 baths2,944 sq. ft.148 Crown Drive, Branson West, MO 65737
MLS# 60302110Listed by: TABLE ROCK SUNSET PROPERTIES - New
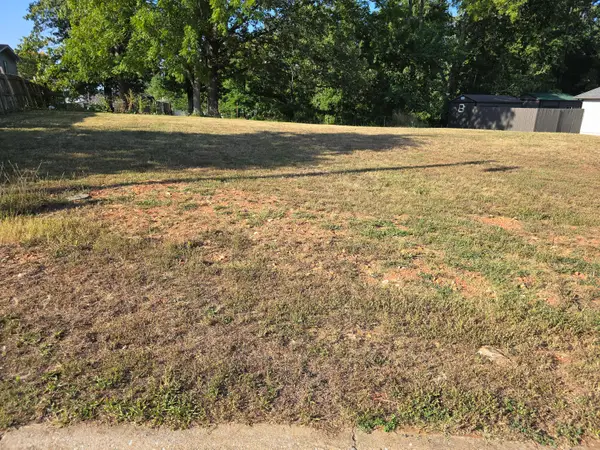 $36,500Active0.2 Acres
$36,500Active0.2 AcresLot 4 Echo Valley Circle, Reeds Spring, MO 65737
MLS# 60302004Listed by: TABLE ROCK'S BEST, REALTORS - Open Fri, 8 to 11pmNew
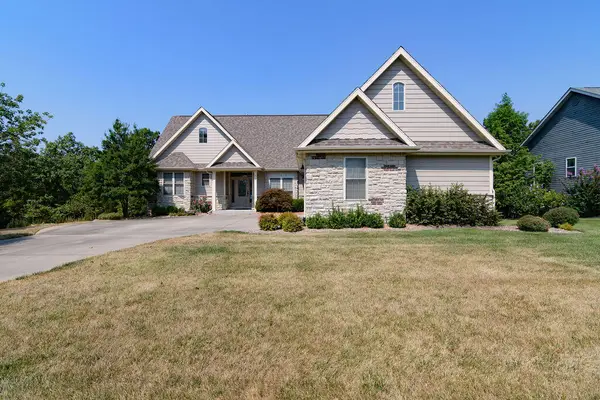 $439,900Active3 beds 3 baths2,324 sq. ft.
$439,900Active3 beds 3 baths2,324 sq. ft.955 Forest Lake Drive, Branson West, MO 65737
MLS# 60301916Listed by: WEICHERT, REALTORS-THE GRIFFIN COMPANY - New
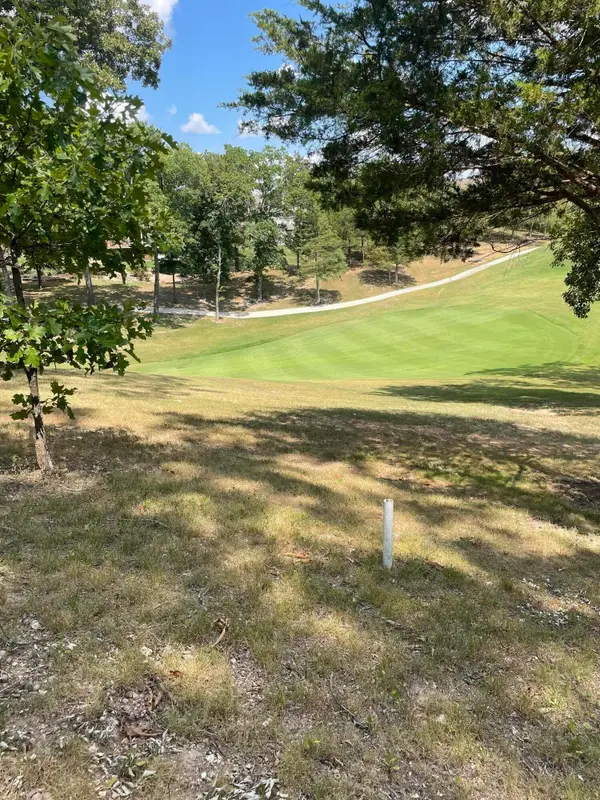 $25,000Active1 Acres
$25,000Active1 Acres1311 Stoney Creek Lane, Branson West, MO 65737
MLS# 60301917Listed by: REECENICHOLS -KIMBERLING CITY - Open Fri, 8 to 11pmNew
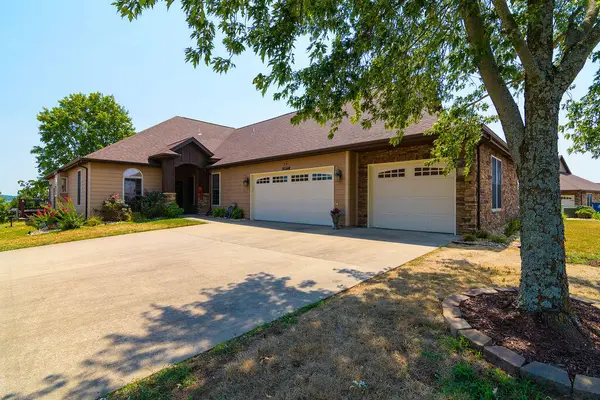 $484,000Active3 beds 2 baths2,219 sq. ft.
$484,000Active3 beds 2 baths2,219 sq. ft.25 Mountain View Court, Branson West, MO 65737
MLS# 60301826Listed by: WEICHERT, REALTORS-THE GRIFFIN COMPANY - New
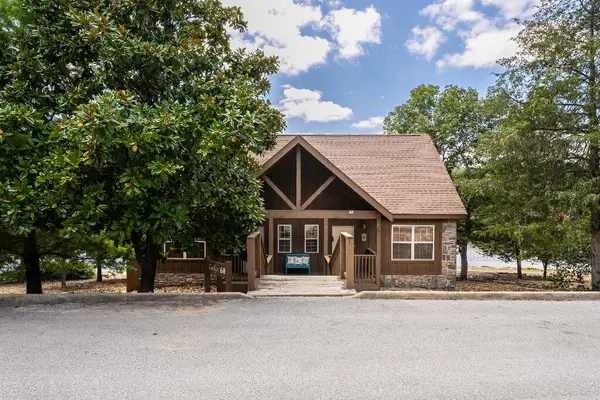 $299,500Active1 beds 2 baths847 sq. ft.
$299,500Active1 beds 2 baths847 sq. ft.51 Cantwell Lane #68b, Branson West, MO 65737
MLS# 60301813Listed by: LISTWITHFREEDOM.COM

