431 Silverwood Circle, Branson West, MO 65737
Local realty services provided by:Better Homes and Gardens Real Estate Southwest Group
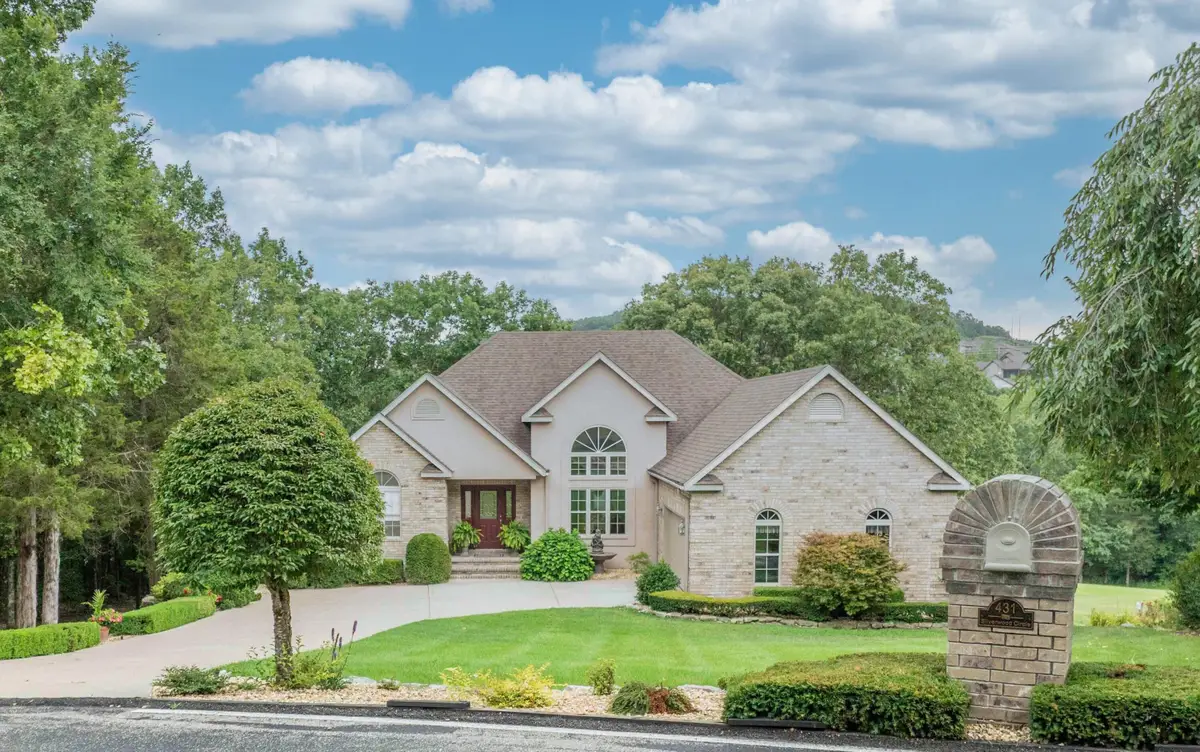
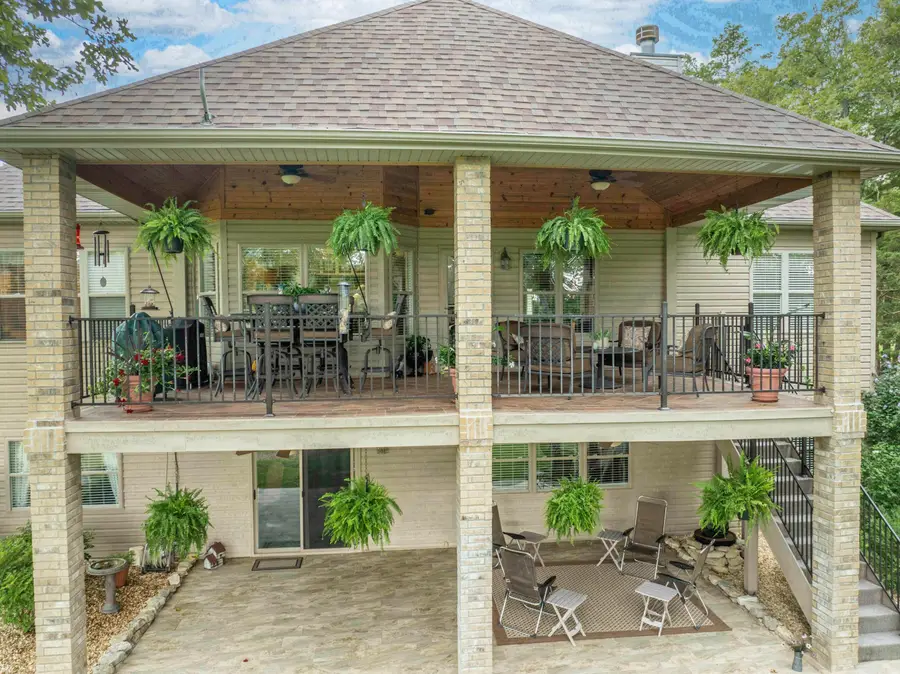
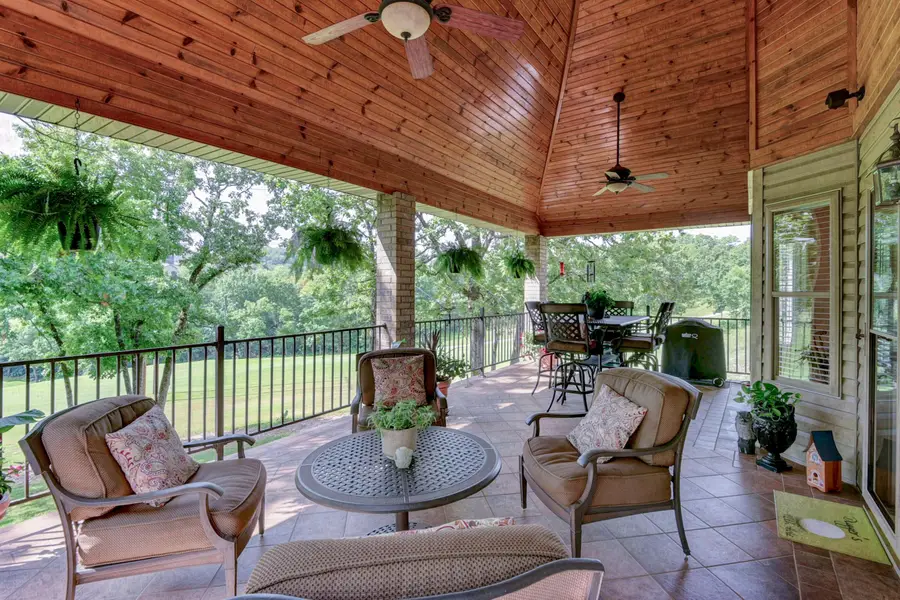
Listed by:audrey e spratt
Office:weichert, realtors-the griffin company
MLS#:60300326
Source:MO_GSBOR
431 Silverwood Circle,Branson West, MO 65737
$625,000
- 6 Beds
- 3 Baths
- 3,724 sq. ft.
- Single family
- Active
Price summary
- Price:$625,000
- Price per sq. ft.:$167.83
- Monthly HOA dues:$147
About this home
Experience upscale living in Stonebridge Village, one of Branson's most luxurious gated golf communities. Welcome home to 431 Silverwood Circle. As you pull in the driveway you'll be greeted by the distinctive architecture & meticulous landscaping. Step in the welcoming foyer and notice the large, functional living space. Natural light from the windows, high ceilings, and an open floor plan accentuate the living & dining room areas. Three bedrooms & 2 bathrooms, including the primary bedroom and updated primary bathroom are conveniently located on the main level. The kitchen is a culinary enthusiasts dream, complete with matching Samsung black stainless appliances, granite countertops, and plenty of cabinet and pantry storage. Join family or friends around the table in the breakfast nook, a great place to share meals, games, or to shoot the breeze. The laundry room, complete with sink and extra storage is conveniently located on the main level. The highlight of the home is the custom-built deck overlooking the 12th hole of Ledgestone Championship Golf Course. This incredible oversized outdoor living space is perfect for all occasions, from a quiet cup of coffee in the morning, to large dinner parties with family & friends in the evening. Featuring a beautiful hard wood ceiling and decorative tile floor, this outdoor space is truly unique. Comfort and style continue in the lower level with a large family room, three additional bedrooms and a full bathroom. Not to be outdone is the lower patio space, complete with wood ceiling and decorative tile of its own. The open floor plan of both the upper & lower levels ensure seamless flow between living spaces, while the large windows throughout provide natural light and gorgeous views. Stonebridge offers other top-notch amenities including multiple pools, pickleball, clubhouse, fitness room, and much more making it perfect for active living and relaxation. Don't miss this opportunity to own this beautiful home.
Contact an agent
Home facts
- Year built:1999
- Listing Id #:60300326
- Added:23 day(s) ago
- Updated:August 15, 2025 at 02:44 PM
Rooms and interior
- Bedrooms:6
- Total bathrooms:3
- Full bathrooms:3
- Living area:3,724 sq. ft.
Heating and cooling
- Cooling:Ceiling Fan(s), Central Air
- Heating:Central, Forced Air
Structure and exterior
- Year built:1999
- Building area:3,724 sq. ft.
- Lot area:0.44 Acres
Schools
- High school:Reeds Spring
- Middle school:Reeds Spring
- Elementary school:Reeds Spring
Finances and disclosures
- Price:$625,000
- Price per sq. ft.:$167.83
- Tax amount:$2,242 (2024)
New listings near 431 Silverwood Circle
- New
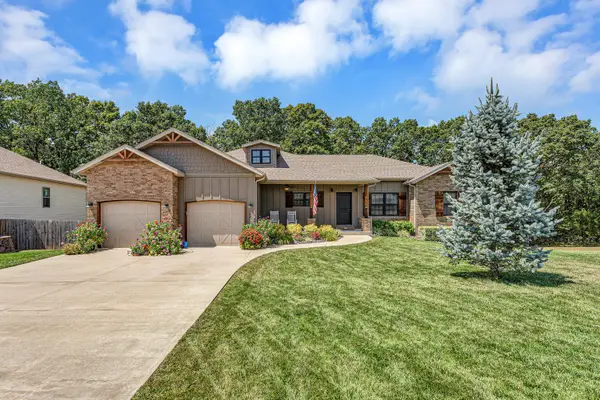 $379,000Active3 beds 3 baths1,734 sq. ft.
$379,000Active3 beds 3 baths1,734 sq. ft.190 Three Pines Circle, Reeds Spring, MO 65737
MLS# 60302296Listed by: REECENICHOLS -KIMBERLING CITY - New
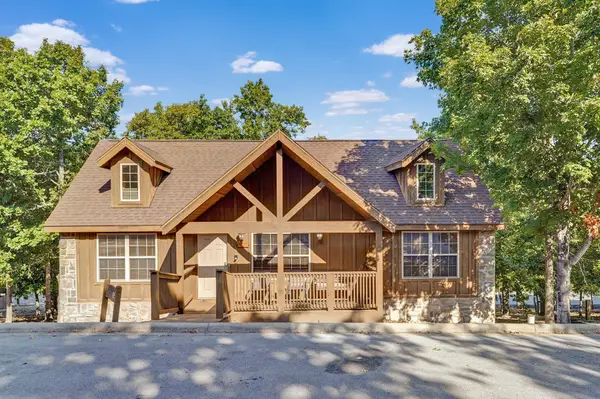 $350,000Active2 beds 2 baths1,213 sq. ft.
$350,000Active2 beds 2 baths1,213 sq. ft.61 Bells Avenue #89, Branson West, MO 65737
MLS# 60302278Listed by: WISER LIVING REALTY LLC - New
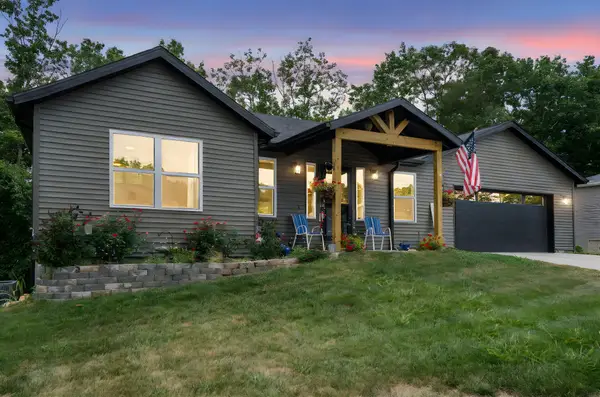 $410,000Active4 beds 3 baths2,233 sq. ft.
$410,000Active4 beds 3 baths2,233 sq. ft.213a N Catamount Boulevard, Branson West, MO 65737
MLS# 60302219Listed by: KELLER WILLIAMS TRI-LAKES - New
 $2,200,000Active6 beds 5 baths7,316 sq. ft.
$2,200,000Active6 beds 5 baths7,316 sq. ft.88 Lake Expressway Trail, Branson West, MO 65737
MLS# 60302170Listed by: KELLER WILLIAMS TRI-LAKES - New
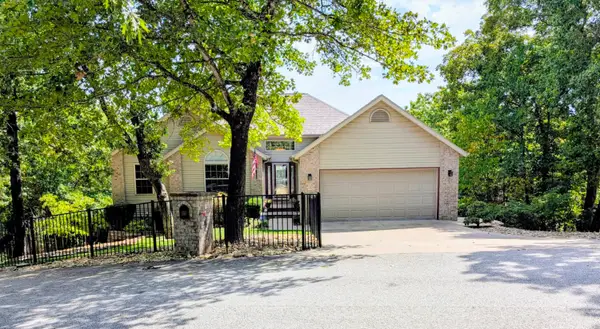 $524,700Active4 beds 3 baths2,944 sq. ft.
$524,700Active4 beds 3 baths2,944 sq. ft.148 Crown Drive, Branson West, MO 65737
MLS# 60302110Listed by: TABLE ROCK SUNSET PROPERTIES - New
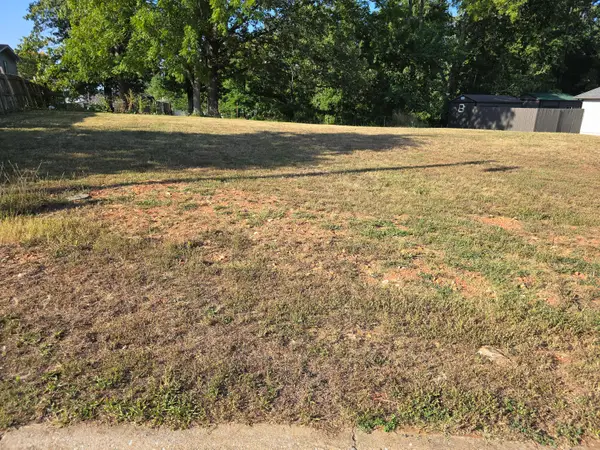 $36,500Active0.2 Acres
$36,500Active0.2 AcresLot 4 Echo Valley Circle, Reeds Spring, MO 65737
MLS# 60302004Listed by: TABLE ROCK'S BEST, REALTORS - Open Fri, 8 to 11pmNew
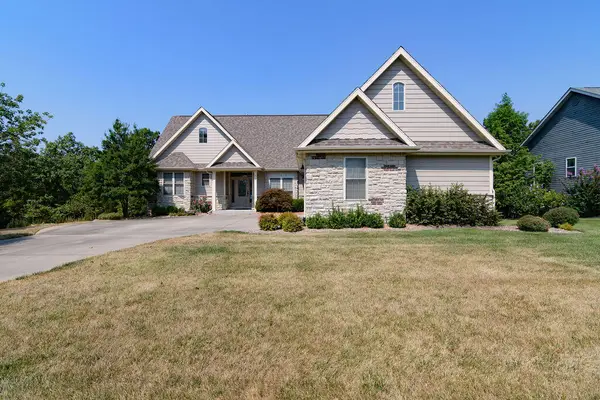 $439,900Active3 beds 3 baths2,324 sq. ft.
$439,900Active3 beds 3 baths2,324 sq. ft.955 Forest Lake Drive, Branson West, MO 65737
MLS# 60301916Listed by: WEICHERT, REALTORS-THE GRIFFIN COMPANY - New
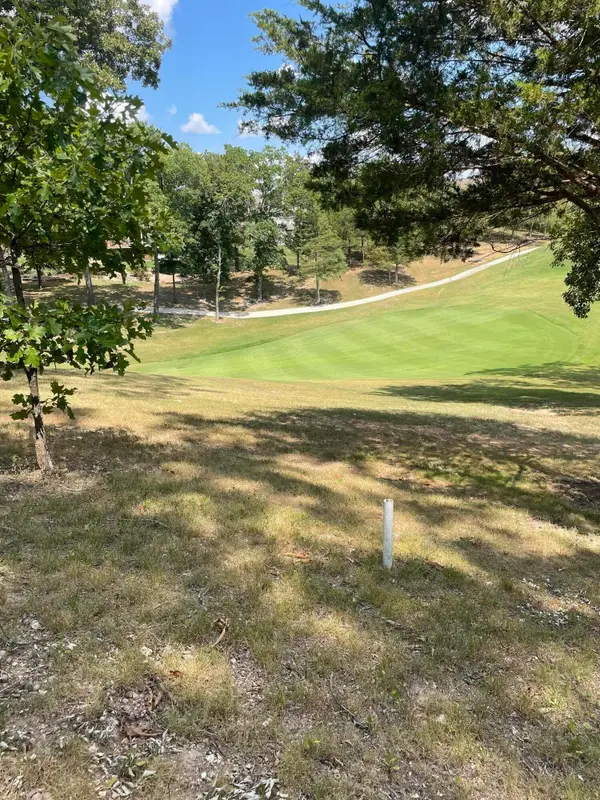 $25,000Active1 Acres
$25,000Active1 Acres1311 Stoney Creek Lane, Branson West, MO 65737
MLS# 60301917Listed by: REECENICHOLS -KIMBERLING CITY - Open Fri, 8 to 11pmNew
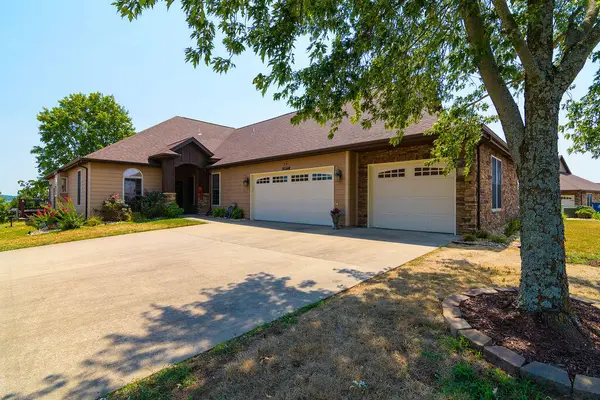 $484,000Active3 beds 2 baths2,219 sq. ft.
$484,000Active3 beds 2 baths2,219 sq. ft.25 Mountain View Court, Branson West, MO 65737
MLS# 60301826Listed by: WEICHERT, REALTORS-THE GRIFFIN COMPANY - New
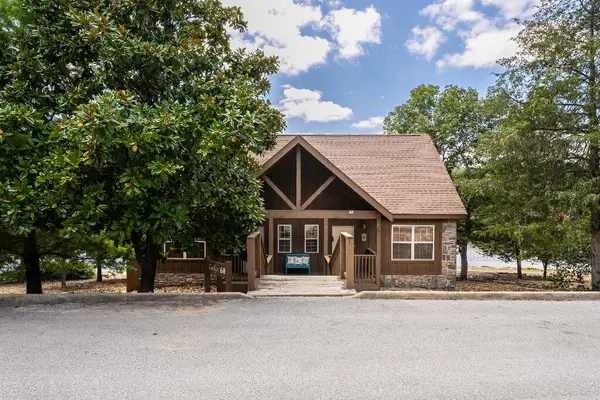 $299,500Active1 beds 2 baths847 sq. ft.
$299,500Active1 beds 2 baths847 sq. ft.51 Cantwell Lane #68b, Branson West, MO 65737
MLS# 60301813Listed by: LISTWITHFREEDOM.COM

