489 Indian Valley Road, Branson West, MO 65737
Local realty services provided by:Better Homes and Gardens Real Estate Southwest Group
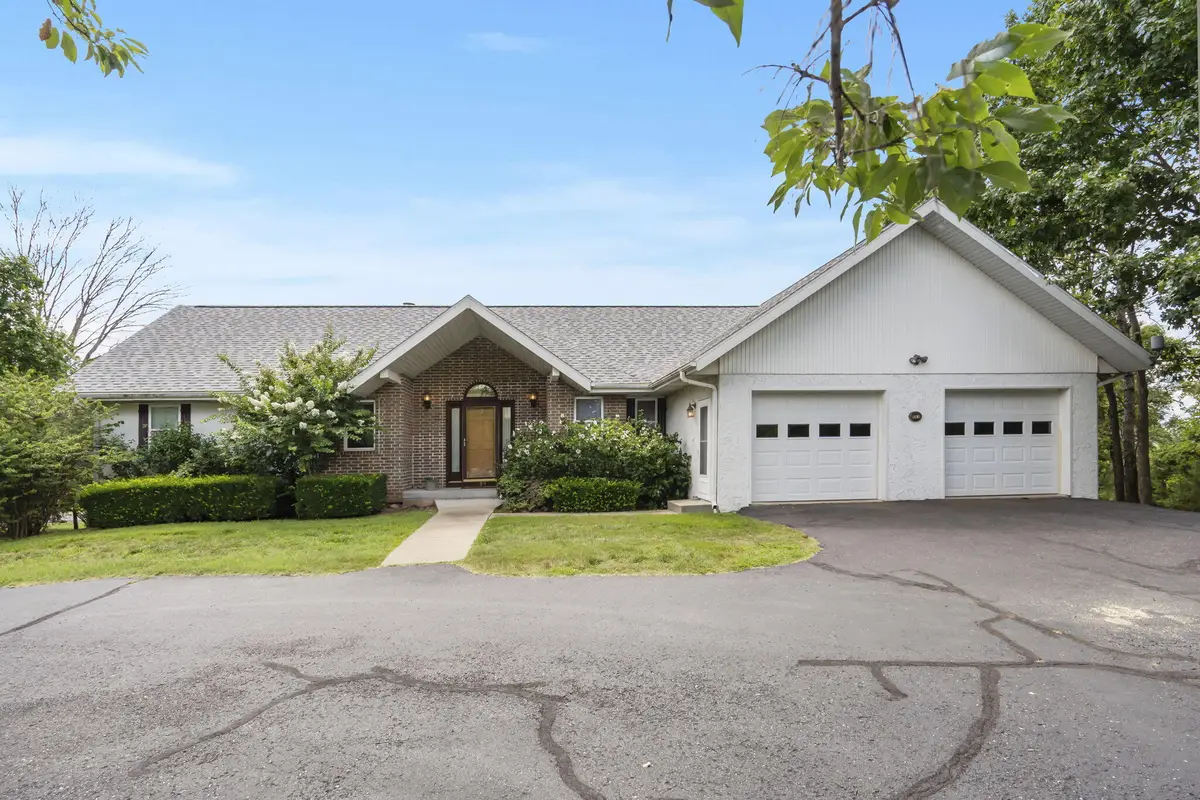
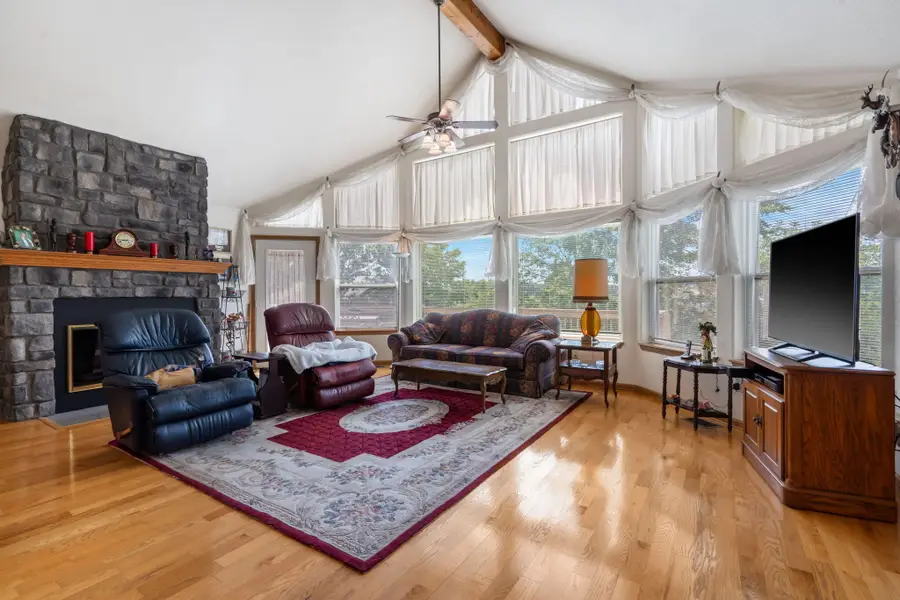
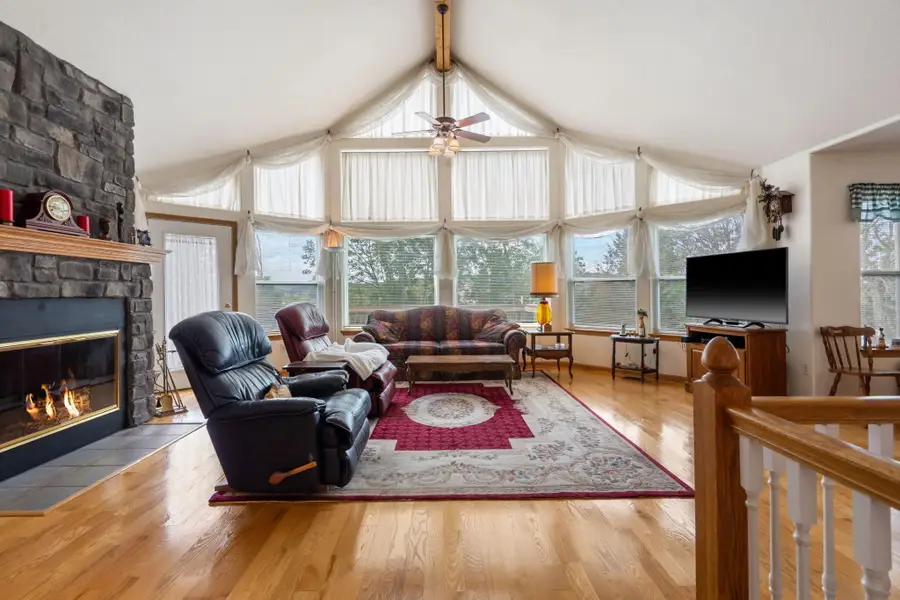
Listed by:barbara beaumont
Office:reecenichols -kimberling city
MLS#:60298874
Source:MO_GSBOR
489 Indian Valley Road,Branson West, MO 65737
$473,000
- 4 Beds
- 4 Baths
- 2,664 sq. ft.
- Single family
- Active
Price summary
- Price:$473,000
- Price per sq. ft.:$143.38
- Monthly HOA dues:$66.67
About this home
NOW is the time to grab your piece of this beautiful part of the world and make 489 Indian Valley Rd. your new address. Situated nicely on just over 1/2 an acre this 4 bedroom, 3 1/2 bath home affords lots of space inside and out. You'll be greeted by gleaming hardwood flooring, a wall of windows and soaring vaulted ceiling. Rooms are very spacious. This home also offers a large family room complete with wet bar on the lower level in addition to the large living area on the main level. Two of the bedrooms are en-suite. There is certainly no lack of storage throughout the home and an additional 600+ square feet on the lower level. This home certainly affords generous living areas for large family, friends and guests! The rear of the home has a concrete drive leading to an area designed for possible boat storage or whatever your dreams are. So very close to Table Rock Lake without the price tag!
Contact an agent
Home facts
- Year built:2000
- Listing Id #:60298874
- Added:40 day(s) ago
- Updated:August 15, 2025 at 02:44 PM
Rooms and interior
- Bedrooms:4
- Total bathrooms:4
- Full bathrooms:3
- Half bathrooms:1
- Living area:2,664 sq. ft.
Heating and cooling
- Cooling:Attic Fan, Ceiling Fan(s), Heat Pump, Zoned
- Heating:Fireplace(s), Heat Pump, Zoned
Structure and exterior
- Year built:2000
- Building area:2,664 sq. ft.
- Lot area:0.56 Acres
Schools
- High school:Reeds Spring
- Middle school:Reeds Spring
- Elementary school:Reeds Spring
Utilities
- Sewer:Septic Tank
Finances and disclosures
- Price:$473,000
- Price per sq. ft.:$143.38
- Tax amount:$1,958 (2024)
New listings near 489 Indian Valley Road
- New
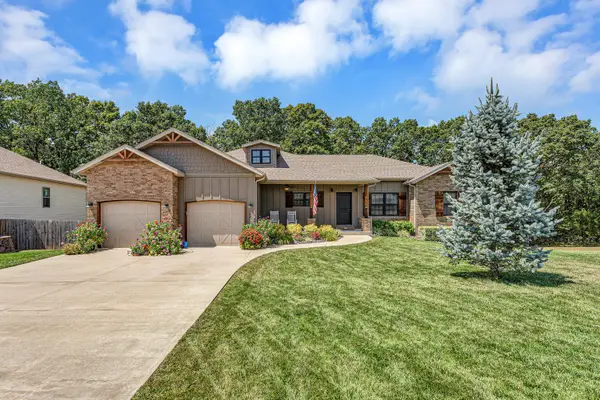 $379,000Active3 beds 3 baths1,734 sq. ft.
$379,000Active3 beds 3 baths1,734 sq. ft.190 Three Pines Circle, Reeds Spring, MO 65737
MLS# 60302296Listed by: REECENICHOLS -KIMBERLING CITY - New
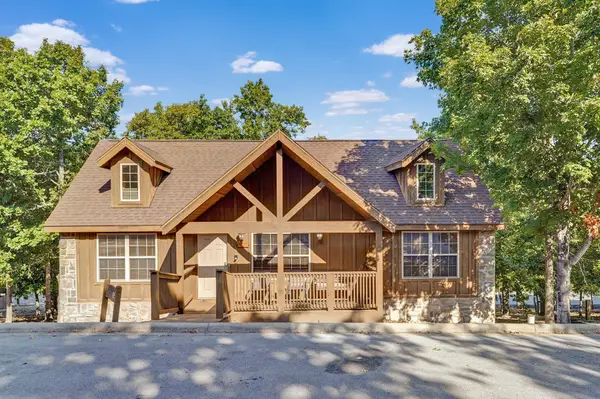 $350,000Active2 beds 2 baths1,213 sq. ft.
$350,000Active2 beds 2 baths1,213 sq. ft.61 Bells Avenue #89, Branson West, MO 65737
MLS# 60302278Listed by: WISER LIVING REALTY LLC - New
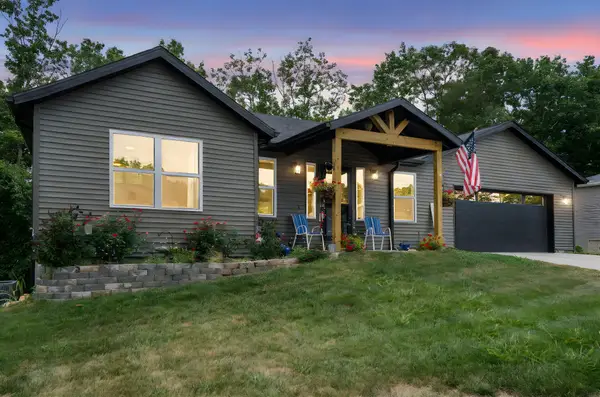 $410,000Active4 beds 3 baths2,233 sq. ft.
$410,000Active4 beds 3 baths2,233 sq. ft.213a N Catamount Boulevard, Branson West, MO 65737
MLS# 60302219Listed by: KELLER WILLIAMS TRI-LAKES - New
 $2,200,000Active6 beds 5 baths7,316 sq. ft.
$2,200,000Active6 beds 5 baths7,316 sq. ft.88 Lake Expressway Trail, Branson West, MO 65737
MLS# 60302170Listed by: KELLER WILLIAMS TRI-LAKES - New
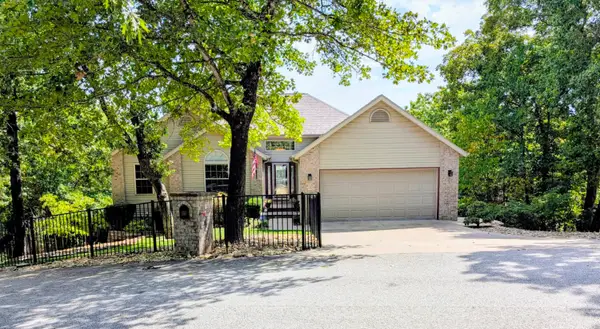 $524,700Active4 beds 3 baths2,944 sq. ft.
$524,700Active4 beds 3 baths2,944 sq. ft.148 Crown Drive, Branson West, MO 65737
MLS# 60302110Listed by: TABLE ROCK SUNSET PROPERTIES - New
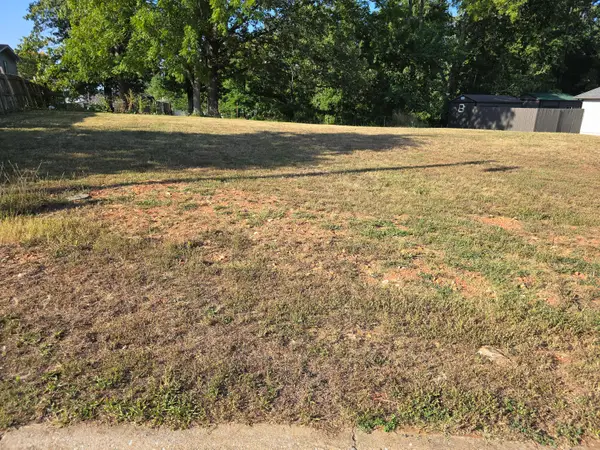 $36,500Active0.2 Acres
$36,500Active0.2 AcresLot 4 Echo Valley Circle, Reeds Spring, MO 65737
MLS# 60302004Listed by: TABLE ROCK'S BEST, REALTORS - Open Fri, 8 to 11pmNew
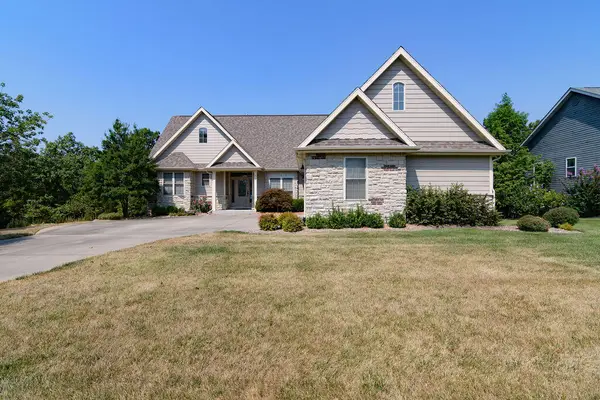 $439,900Active3 beds 3 baths2,324 sq. ft.
$439,900Active3 beds 3 baths2,324 sq. ft.955 Forest Lake Drive, Branson West, MO 65737
MLS# 60301916Listed by: WEICHERT, REALTORS-THE GRIFFIN COMPANY - New
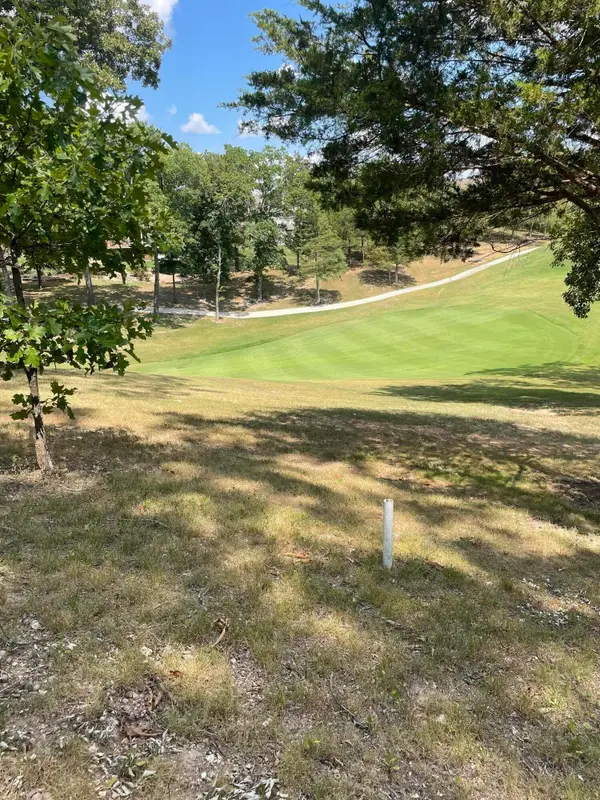 $25,000Active1 Acres
$25,000Active1 Acres1311 Stoney Creek Lane, Branson West, MO 65737
MLS# 60301917Listed by: REECENICHOLS -KIMBERLING CITY - Open Fri, 8 to 11pmNew
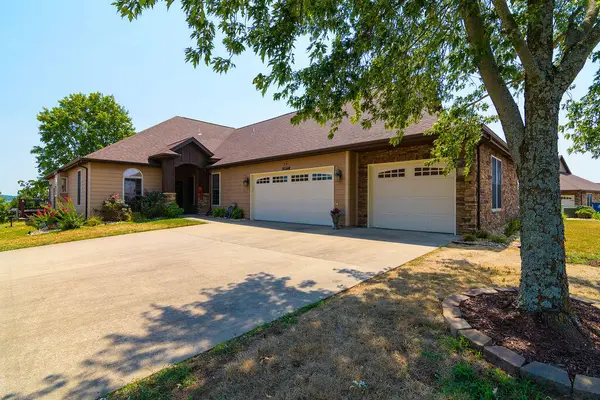 $484,000Active3 beds 2 baths2,219 sq. ft.
$484,000Active3 beds 2 baths2,219 sq. ft.25 Mountain View Court, Branson West, MO 65737
MLS# 60301826Listed by: WEICHERT, REALTORS-THE GRIFFIN COMPANY - New
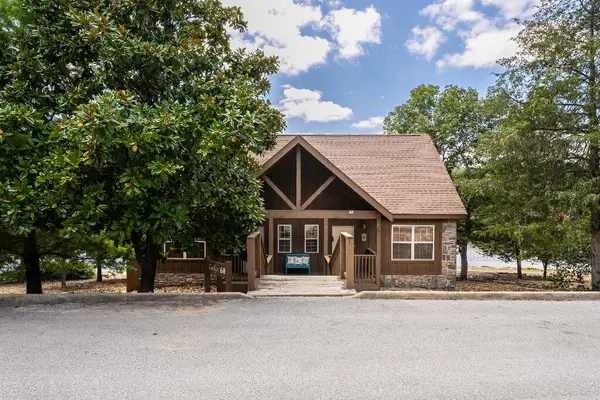 $299,500Active1 beds 2 baths847 sq. ft.
$299,500Active1 beds 2 baths847 sq. ft.51 Cantwell Lane #68b, Branson West, MO 65737
MLS# 60301813Listed by: LISTWITHFREEDOM.COM

