564 Marcasite Way, Branson West, MO 65737
Local realty services provided by:Better Homes and Gardens Real Estate Southwest Group
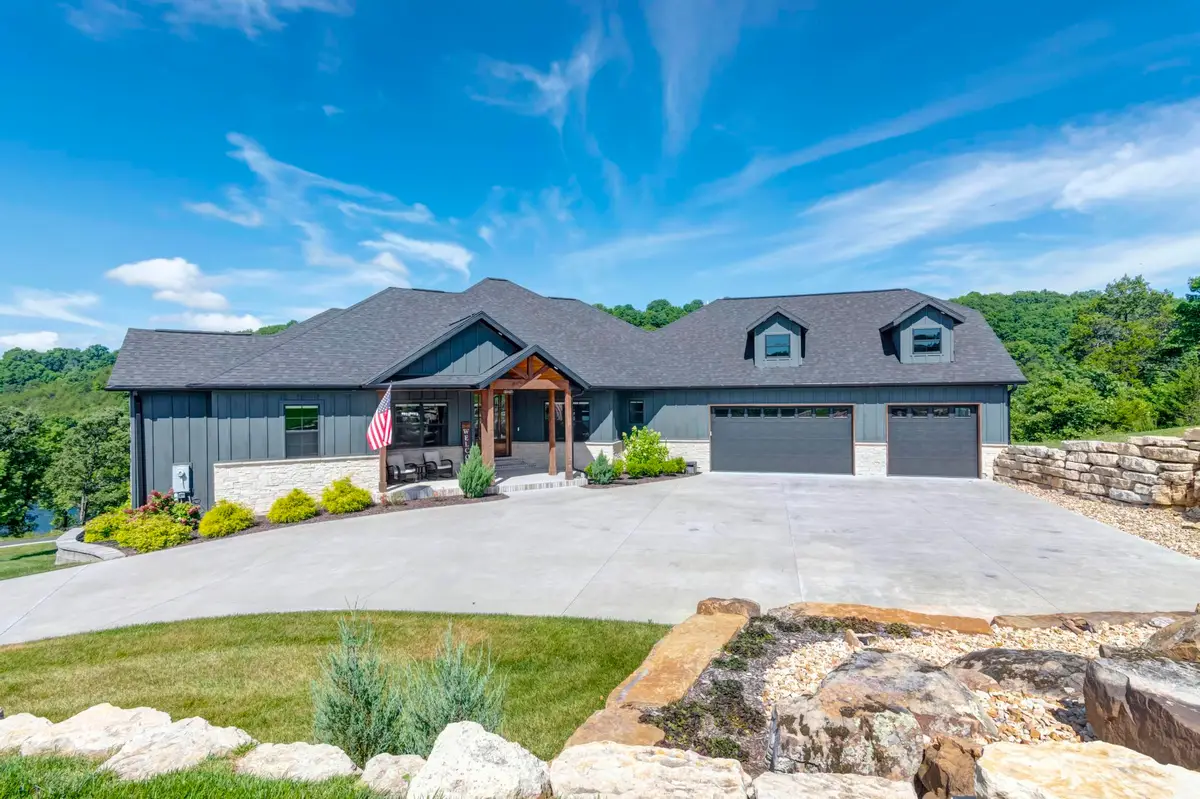
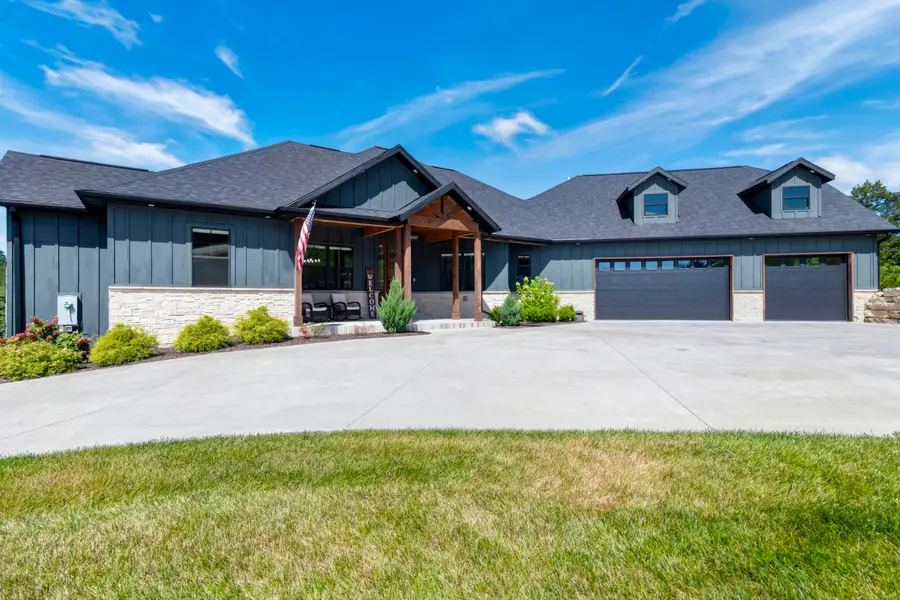
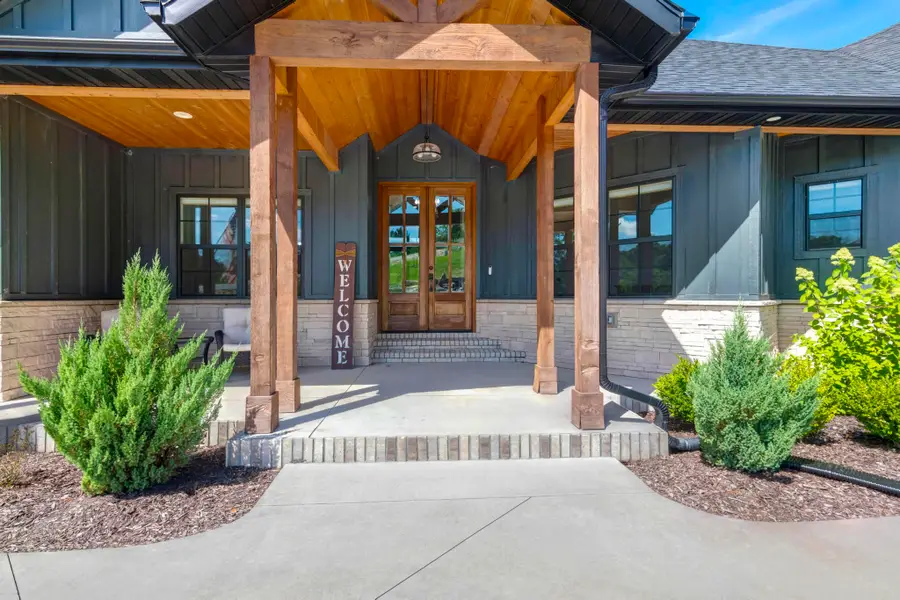
Listed by:deborah ruhl
Office:reecenichols -kimberling city
MLS#:60298760
Source:MO_GSBOR
Price summary
- Price:$789,000
- Price per sq. ft.:$273.96
- Monthly HOA dues:$173
About this home
THIS IS THE CUSTOM-BUILT HOME IN STONEBRIDGE VILLAGE FOR YOU!! Only 4 years old! Beautiful, Farmhouse Design with exquisite features. 4 bedrooms, 4 baths, 2,880 sq ft with WATERFALL, beautiful views of a lake, designer lighting throughout, farmhouse sinks, engineered hardwood floors, quartz countertops in kitchen, great pantry, special lighting in main bedroom and LARGE WALK-IN SHOWER, fantastic screened-in porch to watch wildlife, relax and enjoy the view of the lake! Garage is heated & air conditioned & has epoxy flooring! (See Features Page in Documents section for detailed list.) YOU WOULD ALSO HAVE BUILT-IN EQUITY - IT IS PRICED $40,000 BELOW 5/1/25 APPRAISED VALUE!!! Included is an Amish-build, custom desk valued at $8,000, 2 TVs, 2 beautiful chairs on front porch and a safe in 2nd bedroom closet. If that isn't enough, enjoy all the amenities of Stonebridge (Pools, clubhouse, tennis, pickleball, playgrounds, pavilion with fish & release lake & Ledgestone Golf Course!
Contact an agent
Home facts
- Year built:2021
- Listing Id #:60298760
- Added:240 day(s) ago
- Updated:August 15, 2025 at 02:44 PM
Rooms and interior
- Bedrooms:4
- Total bathrooms:4
- Full bathrooms:3
- Half bathrooms:1
- Living area:2,880 sq. ft.
Heating and cooling
- Cooling:Ceiling Fan(s), Central Air
- Heating:Heat Pump
Structure and exterior
- Year built:2021
- Building area:2,880 sq. ft.
- Lot area:0.83 Acres
Schools
- High school:Reeds Spring
- Middle school:Reeds Spring
- Elementary school:Reeds Spring
Finances and disclosures
- Price:$789,000
- Price per sq. ft.:$273.96
- Tax amount:$6,103 (2024)
New listings near 564 Marcasite Way
- New
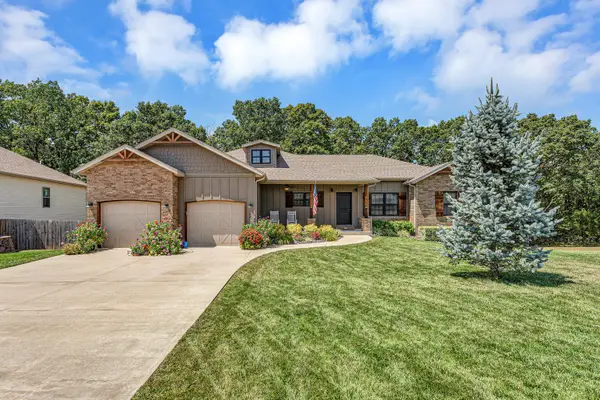 $379,000Active3 beds 3 baths1,734 sq. ft.
$379,000Active3 beds 3 baths1,734 sq. ft.190 Three Pines Circle, Reeds Spring, MO 65737
MLS# 60302296Listed by: REECENICHOLS -KIMBERLING CITY - New
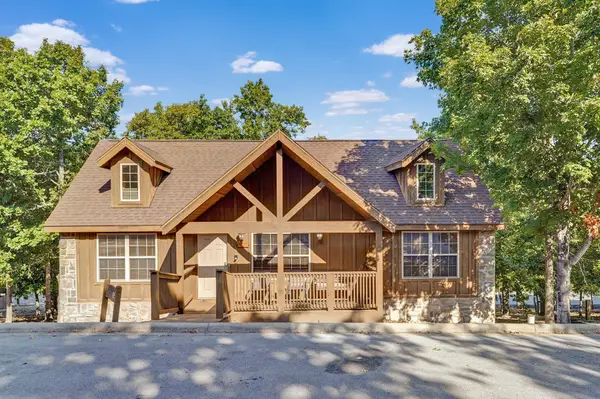 $350,000Active2 beds 2 baths1,213 sq. ft.
$350,000Active2 beds 2 baths1,213 sq. ft.61 Bells Avenue #89, Branson West, MO 65737
MLS# 60302278Listed by: WISER LIVING REALTY LLC - New
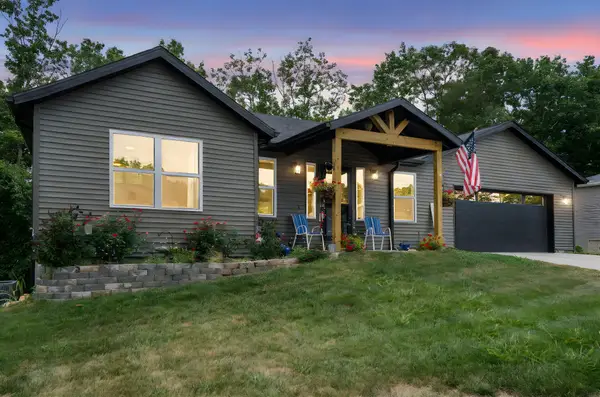 $410,000Active4 beds 3 baths2,233 sq. ft.
$410,000Active4 beds 3 baths2,233 sq. ft.213a N Catamount Boulevard, Branson West, MO 65737
MLS# 60302219Listed by: KELLER WILLIAMS TRI-LAKES - New
 $2,200,000Active6 beds 5 baths7,316 sq. ft.
$2,200,000Active6 beds 5 baths7,316 sq. ft.88 Lake Expressway Trail, Branson West, MO 65737
MLS# 60302170Listed by: KELLER WILLIAMS TRI-LAKES - New
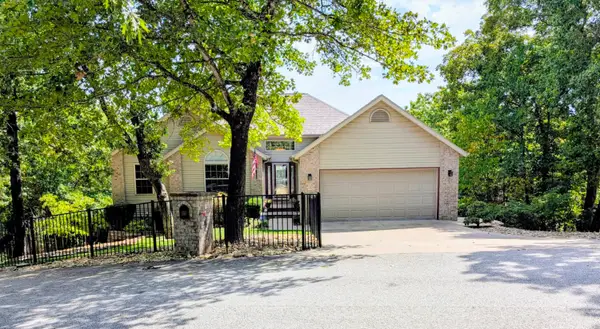 $524,700Active4 beds 3 baths2,944 sq. ft.
$524,700Active4 beds 3 baths2,944 sq. ft.148 Crown Drive, Branson West, MO 65737
MLS# 60302110Listed by: TABLE ROCK SUNSET PROPERTIES - New
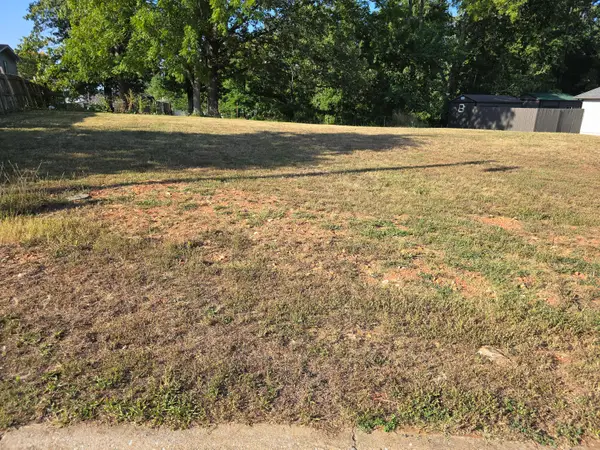 $36,500Active0.2 Acres
$36,500Active0.2 AcresLot 4 Echo Valley Circle, Reeds Spring, MO 65737
MLS# 60302004Listed by: TABLE ROCK'S BEST, REALTORS - Open Fri, 8 to 11pmNew
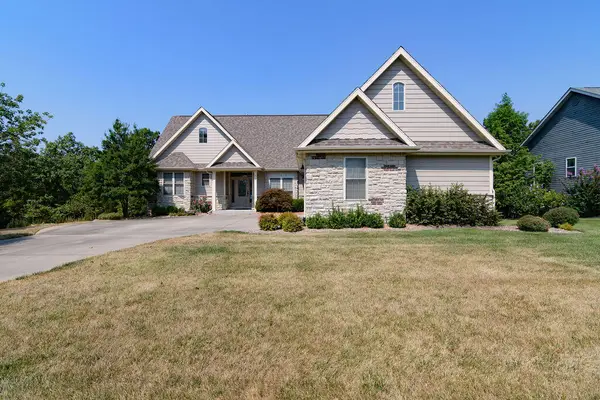 $439,900Active3 beds 3 baths2,324 sq. ft.
$439,900Active3 beds 3 baths2,324 sq. ft.955 Forest Lake Drive, Branson West, MO 65737
MLS# 60301916Listed by: WEICHERT, REALTORS-THE GRIFFIN COMPANY - New
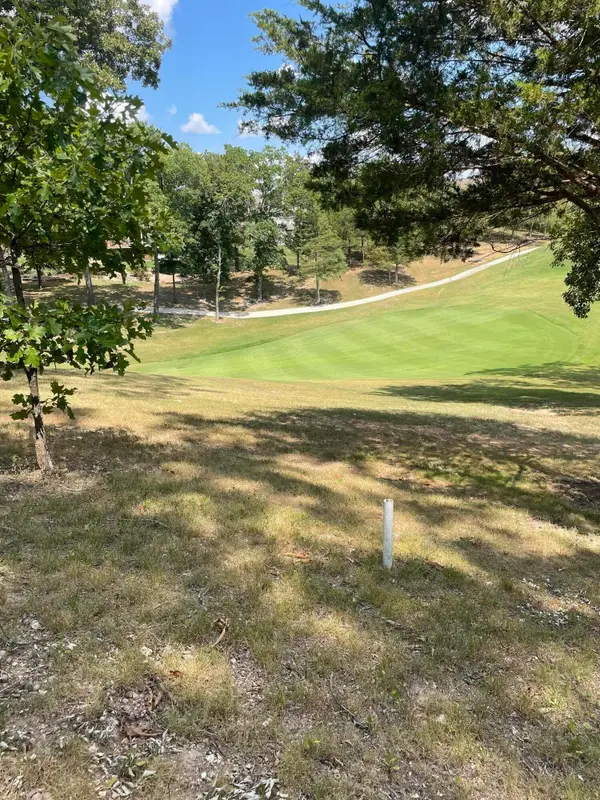 $25,000Active1 Acres
$25,000Active1 Acres1311 Stoney Creek Lane, Branson West, MO 65737
MLS# 60301917Listed by: REECENICHOLS -KIMBERLING CITY - Open Fri, 8 to 11pmNew
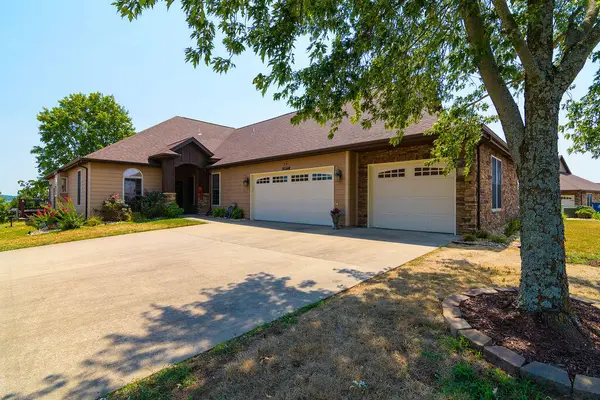 $484,000Active3 beds 2 baths2,219 sq. ft.
$484,000Active3 beds 2 baths2,219 sq. ft.25 Mountain View Court, Branson West, MO 65737
MLS# 60301826Listed by: WEICHERT, REALTORS-THE GRIFFIN COMPANY - New
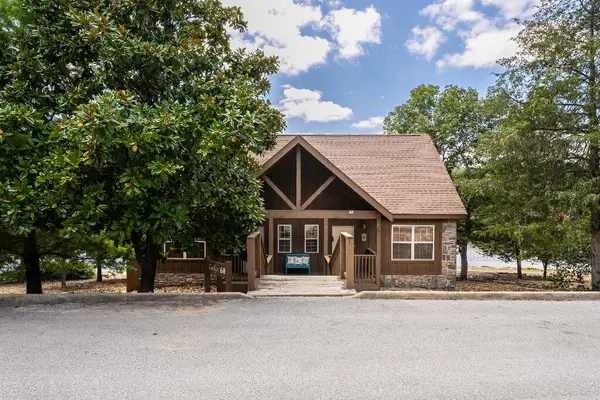 $299,500Active1 beds 2 baths847 sq. ft.
$299,500Active1 beds 2 baths847 sq. ft.51 Cantwell Lane #68b, Branson West, MO 65737
MLS# 60301813Listed by: LISTWITHFREEDOM.COM

