653 Forest Lake Drive, Branson West, MO 65737
Local realty services provided by:Better Homes and Gardens Real Estate Southwest Group
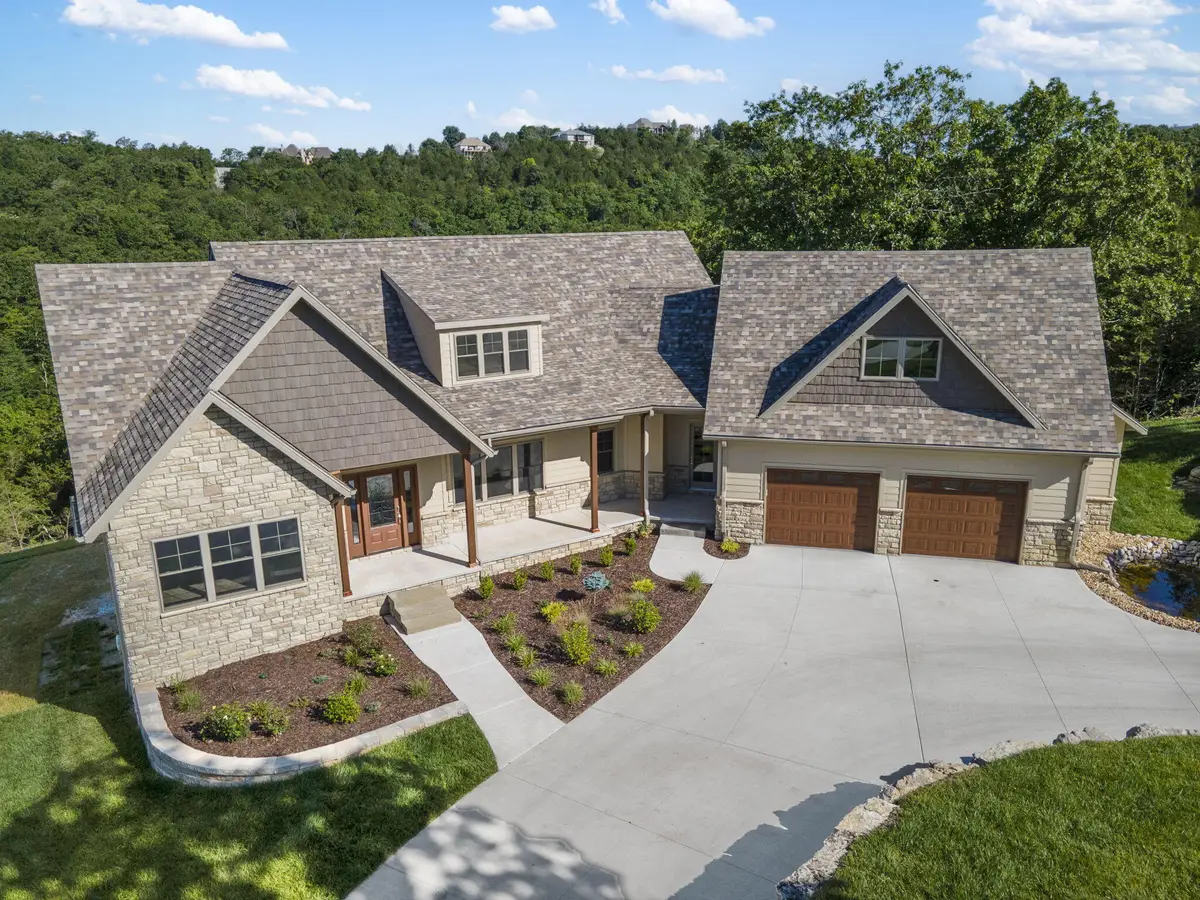
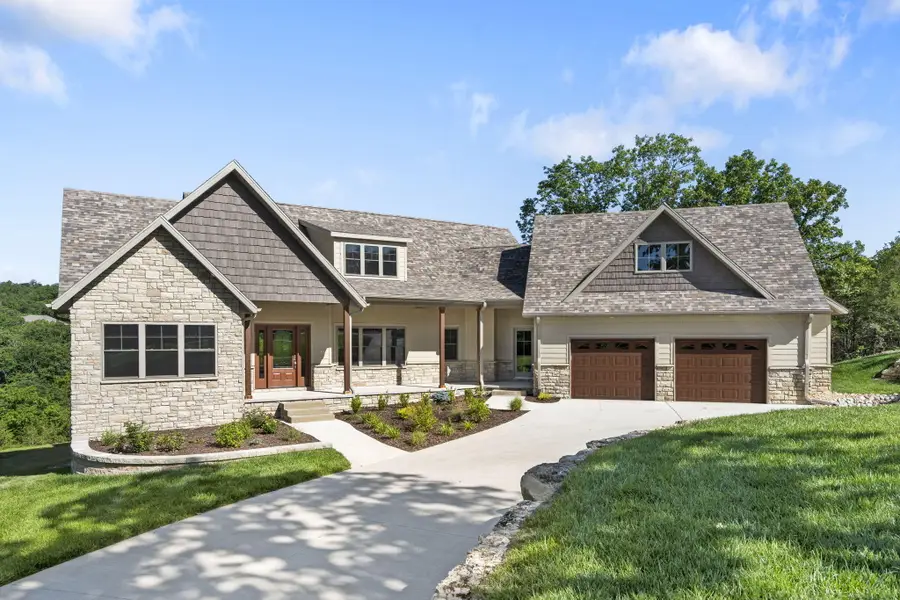
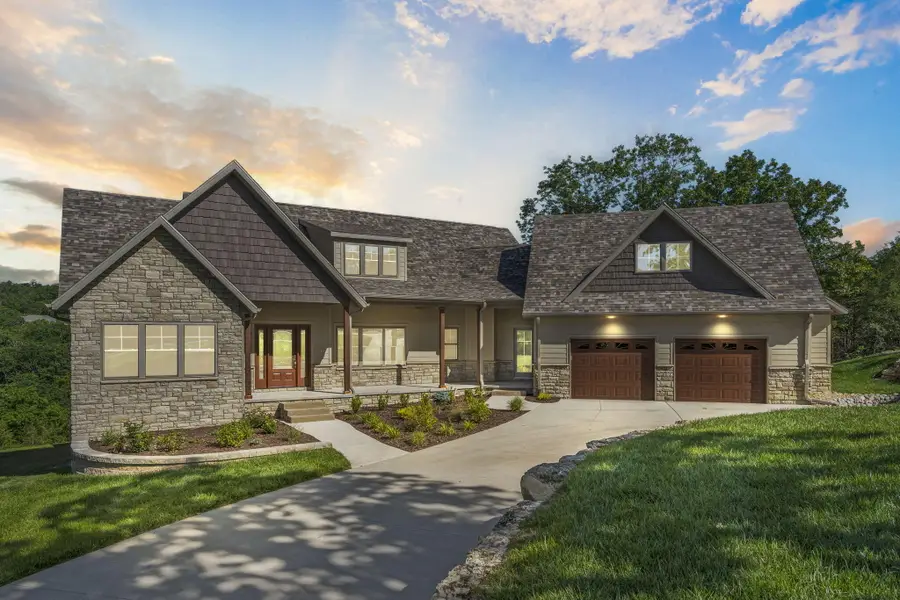
Listed by:monte hill
Office:white magnolia real estate llc.
MLS#:60297684
Source:MO_GSBOR
653 Forest Lake Drive,Branson West, MO 65737
$729,900
- 4 Beds
- 3 Baths
- 2,808 sq. ft.
- Single family
- Pending
Price summary
- Price:$729,900
- Price per sq. ft.:$259.94
- Monthly HOA dues:$165
About this home
Brand New Luxury Home in the Heart of StoneBridge Village!Welcome to this stunning 4-bedroom, 3-bathroom custom-built home, perfectly situated on a beautiful 1-acre lot in the prestigious gated community of StoneBridge Village. Designed with care and built to the highest standards, no detail was spared in this exquisite new construction.From the moment you arrive, you'll be drawn in by the charming water feature by the driveway that pools into what could become your very own Koi pond--a serene touch to your everyday life.Inside, the heart of the home is anchored by a gorgeous stone fireplace, surrounded by high-end finishes throughout. The gourmet kitchen boasts granite countertops, soft-close cabinetry, and a sliding barn door leading into an oversized pantry. The primary suite is a luxurious retreat with double granite vanities, a soaking tub, a large walk-in shower, and a spacious walk-in closet.Upstairs, you'll find another large bedroom complete with a private full bathroom and ample closet space. The expansive deck out back offers breathtaking views and is perfect for relaxing or entertaining.Additional features include:*3-car garage plus a separate John Deere garage* Massive walk-in crawl space with upright storage--big enough to walk around!* Large laundry room with utility sink* StoneBridge amenities: Ledgestone Golf Course, clubhouse, restaurant, indoor & outdoor pools, playground, tennis courts, basketball court, fitness center, waterfalls, and walking trailsLive the life of serenity and convenience--surrounded by natural beauty yet steps away from year-round amenities. This is your opportunity to have it all in one of Branson's most sought-after communities.📍 Don't wait--schedule your private showing today and experience the StoneBridge lifestyle for yourself
Contact an agent
Home facts
- Year built:2024
- Listing Id #:60297684
- Added:54 day(s) ago
- Updated:August 08, 2025 at 07:27 AM
Rooms and interior
- Bedrooms:4
- Total bathrooms:3
- Full bathrooms:3
- Living area:2,808 sq. ft.
Heating and cooling
- Cooling:Ceiling Fan(s), Central Air
- Heating:Central, Fireplace(s)
Structure and exterior
- Year built:2024
- Building area:2,808 sq. ft.
- Lot area:1 Acres
Schools
- High school:Reeds Spring
- Middle school:Reeds Spring
- Elementary school:Reeds Spring
Finances and disclosures
- Price:$729,900
- Price per sq. ft.:$259.94
- Tax amount:$14 (2024)
New listings near 653 Forest Lake Drive
- New
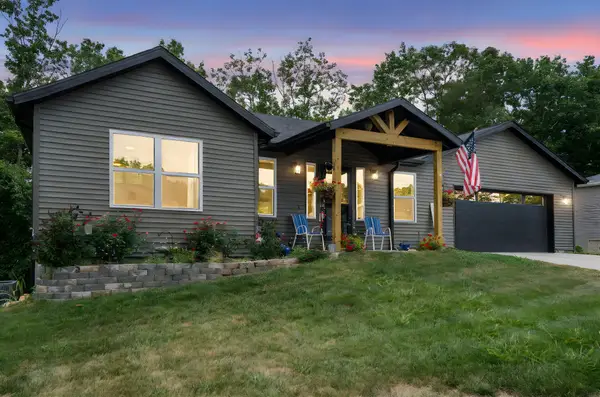 $410,000Active4 beds 3 baths2,233 sq. ft.
$410,000Active4 beds 3 baths2,233 sq. ft.213 N Catamount Boulevard, Branson West, MO 65737
MLS# 60302219Listed by: KELLER WILLIAMS TRI-LAKES - New
 $2,200,000Active6 beds 5 baths7,316 sq. ft.
$2,200,000Active6 beds 5 baths7,316 sq. ft.88 Lake Expressway Trail, Branson West, MO 65737
MLS# 60302170Listed by: KELLER WILLIAMS TRI-LAKES - New
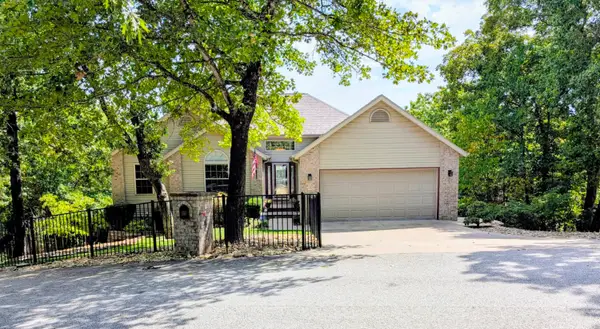 $524,700Active4 beds 3 baths2,944 sq. ft.
$524,700Active4 beds 3 baths2,944 sq. ft.148 Crown Drive, Branson West, MO 65737
MLS# 60302110Listed by: TABLE ROCK SUNSET PROPERTIES - New
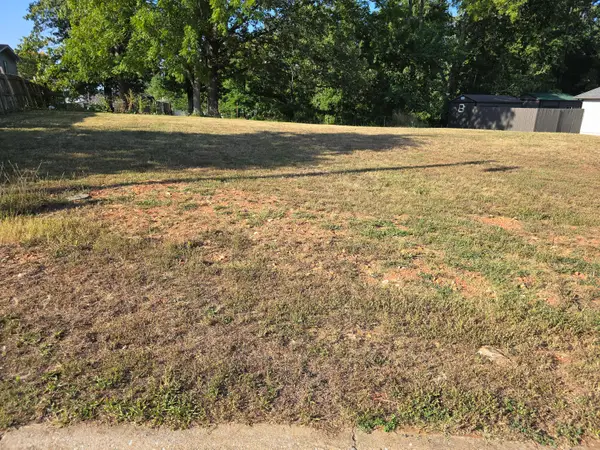 $36,500Active0.2 Acres
$36,500Active0.2 AcresLot 4 Echo Valley Circle, Reeds Spring, MO 65737
MLS# 60302004Listed by: TABLE ROCK'S BEST, REALTORS - Open Fri, 8 to 11pmNew
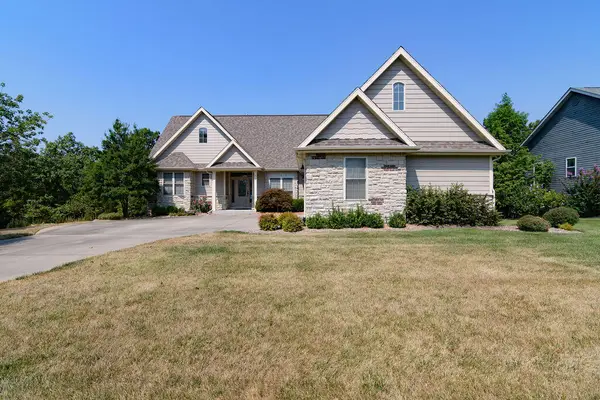 $439,900Active3 beds 3 baths2,324 sq. ft.
$439,900Active3 beds 3 baths2,324 sq. ft.955 Forest Lake Drive, Branson West, MO 65737
MLS# 60301916Listed by: WEICHERT, REALTORS-THE GRIFFIN COMPANY - New
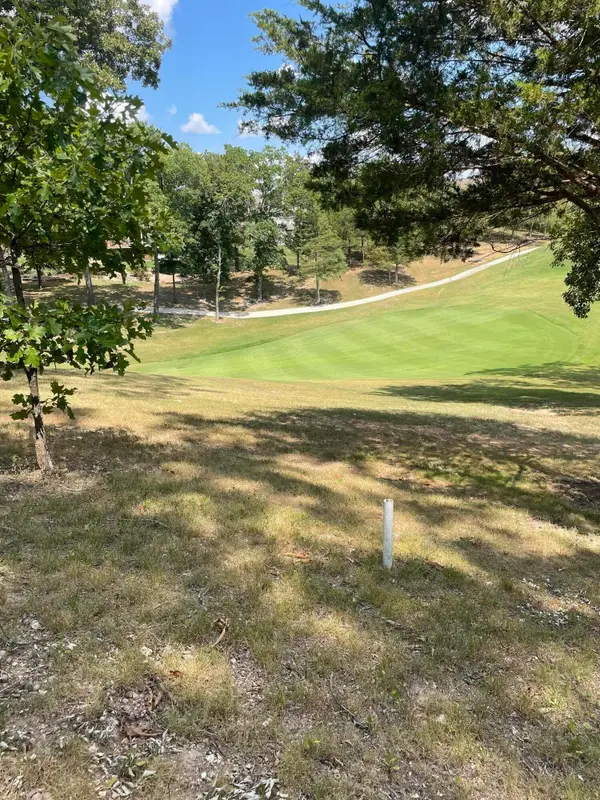 $25,000Active1 Acres
$25,000Active1 Acres1311 Stoney Creek Lane, Branson West, MO 65737
MLS# 60301917Listed by: REECENICHOLS -KIMBERLING CITY - Open Fri, 8 to 11pmNew
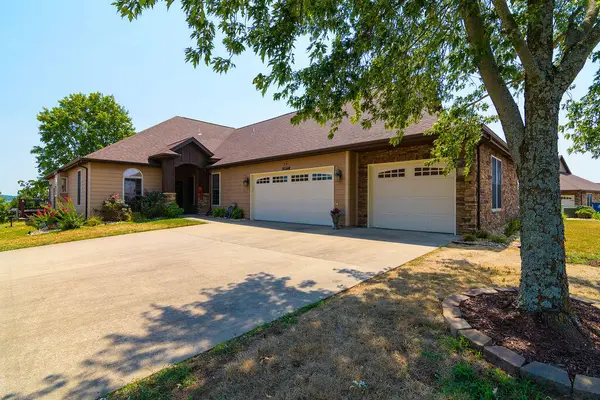 $484,000Active3 beds 2 baths2,219 sq. ft.
$484,000Active3 beds 2 baths2,219 sq. ft.25 Mountain View Court, Branson West, MO 65737
MLS# 60301826Listed by: WEICHERT, REALTORS-THE GRIFFIN COMPANY - New
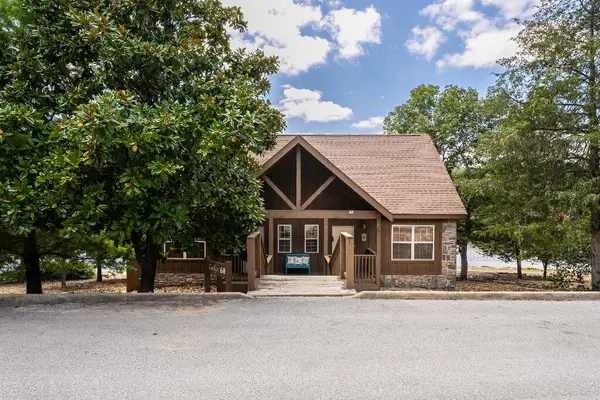 $299,500Active1 beds 2 baths847 sq. ft.
$299,500Active1 beds 2 baths847 sq. ft.51 Cantwell Lane #68b, Branson West, MO 65737
MLS# 60301813Listed by: LISTWITHFREEDOM.COM - New
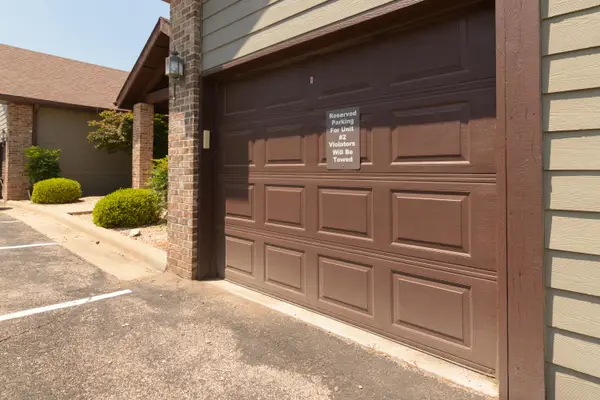 $276,000Active2 beds 2 baths1,375 sq. ft.
$276,000Active2 beds 2 baths1,375 sq. ft.1201 Golf Drive #2, Branson West, MO 65737
MLS# 60301654Listed by: WEICHERT, REALTORS-THE GRIFFIN COMPANY - New
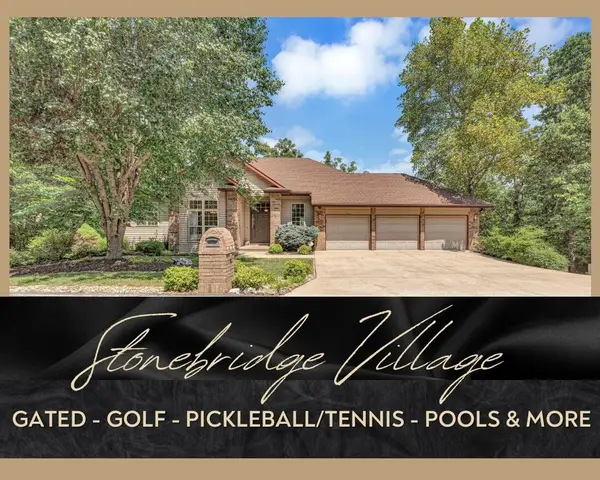 $585,000Active4 beds 2 baths2,977 sq. ft.
$585,000Active4 beds 2 baths2,977 sq. ft.836 Silvercliff Way, Branson West, MO 65737
MLS# 60301544Listed by: REECENICHOLS -KIMBERLING CITY

