71 Bunker Drive #A & C, Branson West, MO 65737
Local realty services provided by:Better Homes and Gardens Real Estate Southwest Group
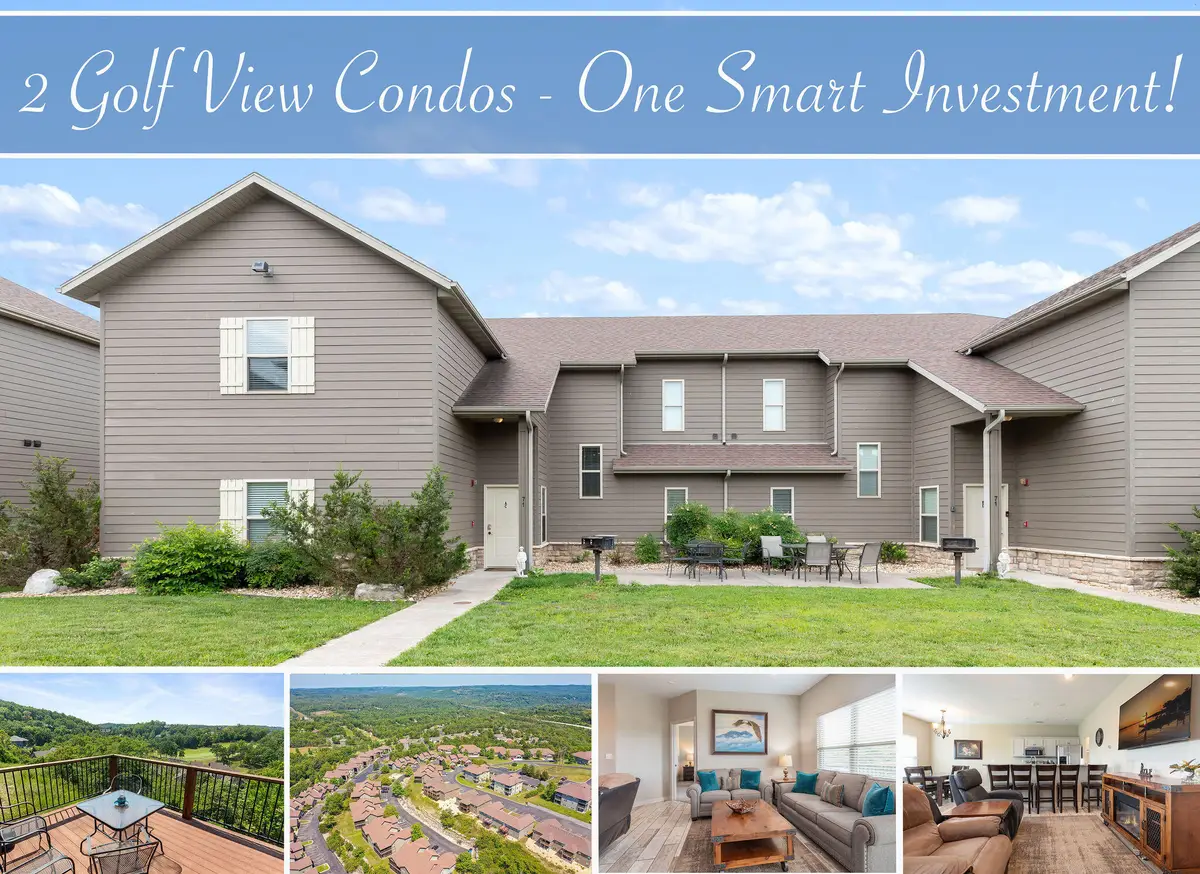
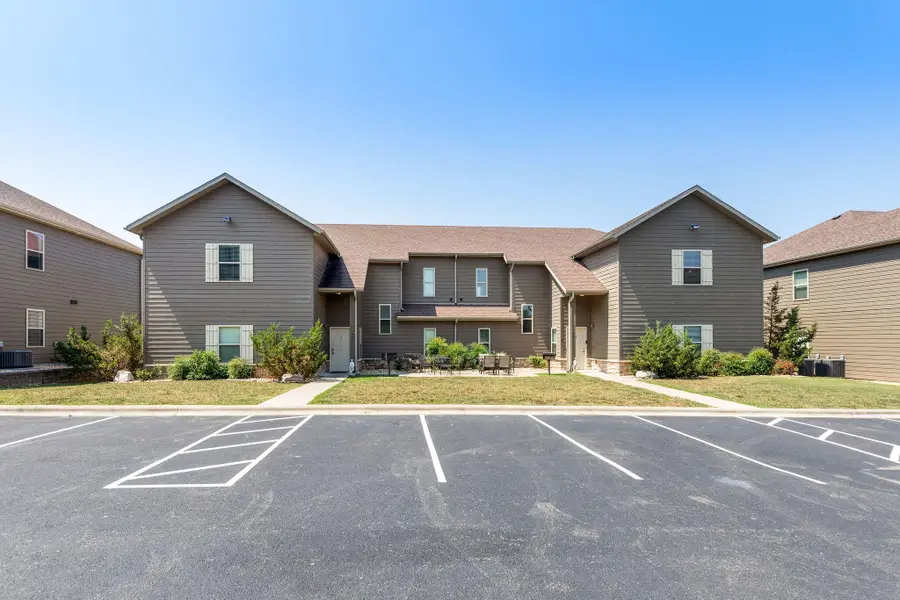
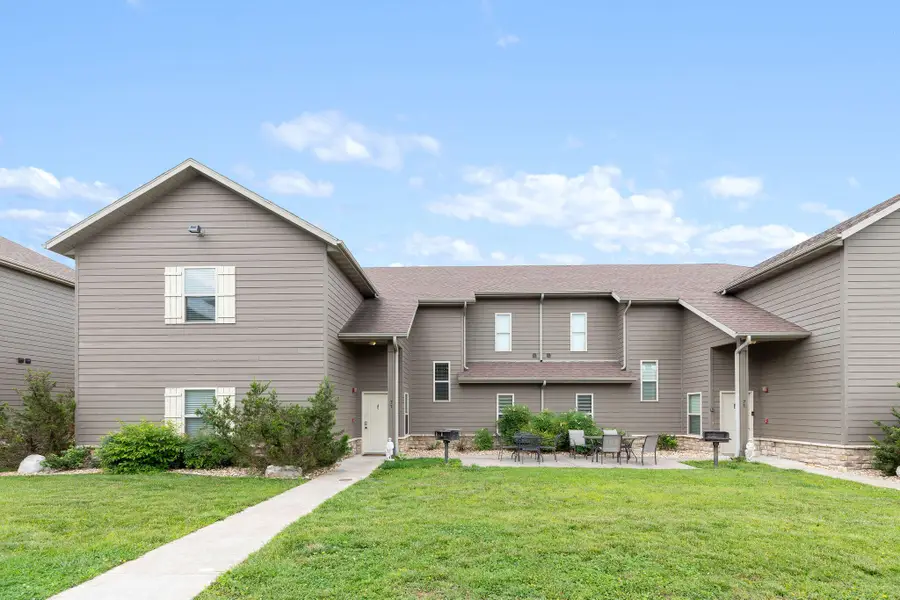
Listed by:tim parsons
Office:foggy river realty llc.
MLS#:60297204
Source:MO_GSBOR
71 Bunker Drive #A & C,Branson West, MO 65737
$750,000
- 6 Beds
- 6 Baths
- 3,070 sq. ft.
- Condominium
- Active
Price summary
- Price:$750,000
- Price per sq. ft.:$244.3
- Monthly HOA dues:$165
About this home
Calling all Investors! Two turnkey condominiums available for sale--ideal for investors seeking strong rental potential and long-term value. Own one half of the building, Unit C is upstairs and unit A is lower. Located in a high-demand area with steady appreciation, each unit offers 3 beds, 3 baths, open living spaces and gorgeous views! Both are currently tenant-ready and positioned for immediate income generation. Located in the secure and gated community of StoneBridge is the perfect spot for you and your family and all of your vacation needs. StoneBridge has it all! World class golf, gated security, hiking trails, tennis courts, swimming pools, exercise room, sand volleyball, Fox Hollow Lake and so much more. With over 3000 beautiful acres within StoneBridge and situated just minutes from Silver Dollar City, State Park Marina, and the city limits of Branson, this is the perfect location to vacation! These units come fully furnished and ready for you or use it for income as a Nightly Rental. Units are also listed individually. Unit A - #60297177 & Unit C-#60276541.
Contact an agent
Home facts
- Year built:2021
- Listing Id #:60297204
- Added:58 day(s) ago
- Updated:August 14, 2025 at 02:53 PM
Rooms and interior
- Bedrooms:6
- Total bathrooms:6
- Full bathrooms:6
- Living area:3,070 sq. ft.
Heating and cooling
- Cooling:Ceiling Fan(s), Central Air, Heat Pump
- Heating:Heat Pump
Structure and exterior
- Year built:2021
- Building area:3,070 sq. ft.
Schools
- High school:Reeds Spring
- Middle school:Reeds Spring
- Elementary school:Reeds Spring
Finances and disclosures
- Price:$750,000
- Price per sq. ft.:$244.3
- Tax amount:$6,213 (2025)
New listings near 71 Bunker Drive #A & C
- New
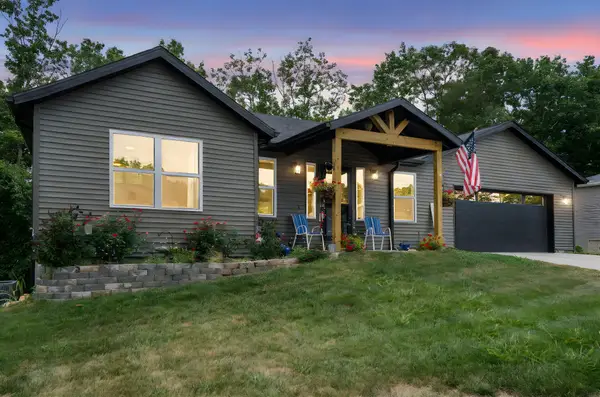 $410,000Active4 beds 3 baths2,233 sq. ft.
$410,000Active4 beds 3 baths2,233 sq. ft.213 N Catamount Boulevard, Branson West, MO 65737
MLS# 60302219Listed by: KELLER WILLIAMS TRI-LAKES - New
 $2,200,000Active6 beds 5 baths7,316 sq. ft.
$2,200,000Active6 beds 5 baths7,316 sq. ft.88 Lake Expressway Trail, Branson West, MO 65737
MLS# 60302170Listed by: KELLER WILLIAMS TRI-LAKES - New
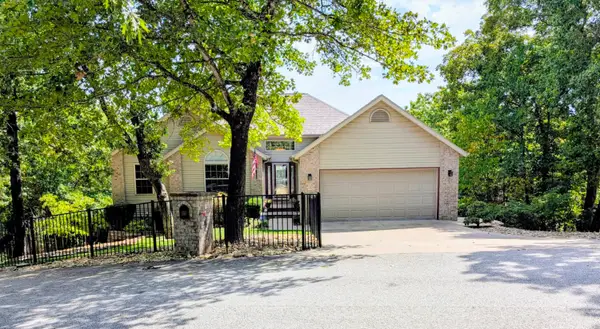 $524,700Active4 beds 3 baths2,944 sq. ft.
$524,700Active4 beds 3 baths2,944 sq. ft.148 Crown Drive, Branson West, MO 65737
MLS# 60302110Listed by: TABLE ROCK SUNSET PROPERTIES - New
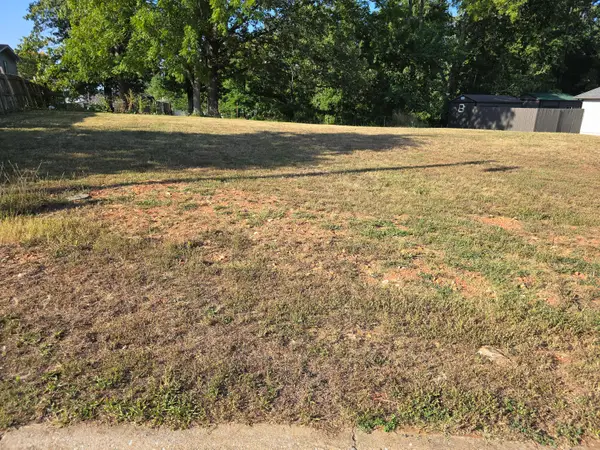 $36,500Active0.2 Acres
$36,500Active0.2 AcresLot 4 Echo Valley Circle, Reeds Spring, MO 65737
MLS# 60302004Listed by: TABLE ROCK'S BEST, REALTORS - Open Fri, 8 to 11pmNew
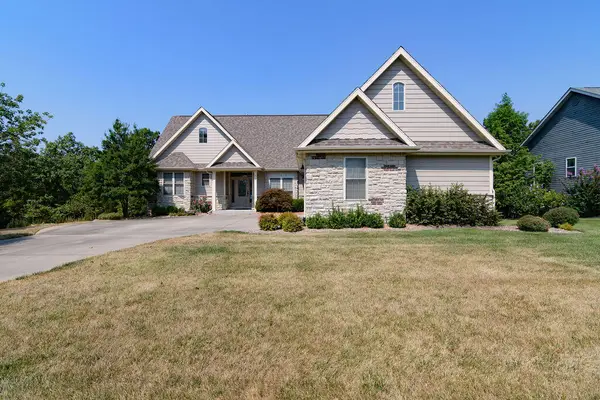 $439,900Active3 beds 3 baths2,324 sq. ft.
$439,900Active3 beds 3 baths2,324 sq. ft.955 Forest Lake Drive, Branson West, MO 65737
MLS# 60301916Listed by: WEICHERT, REALTORS-THE GRIFFIN COMPANY - New
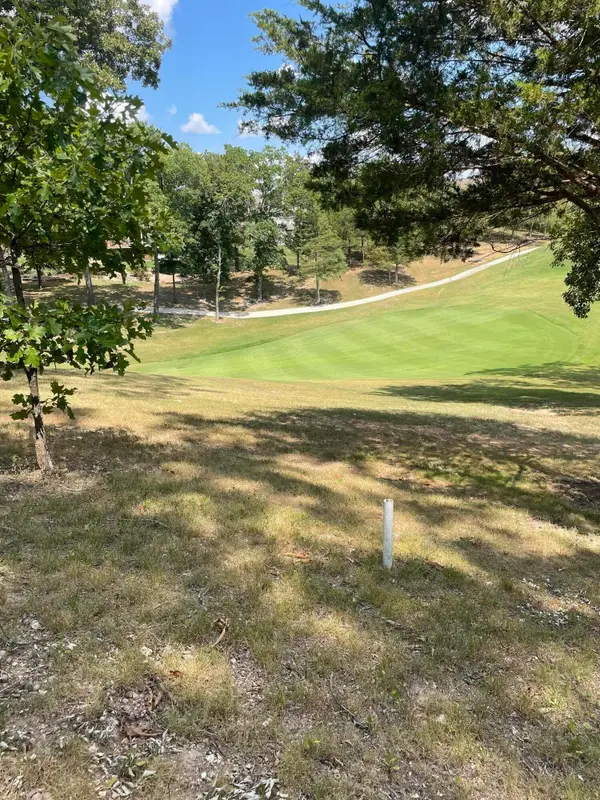 $25,000Active1 Acres
$25,000Active1 Acres1311 Stoney Creek Lane, Branson West, MO 65737
MLS# 60301917Listed by: REECENICHOLS -KIMBERLING CITY - Open Fri, 8 to 11pmNew
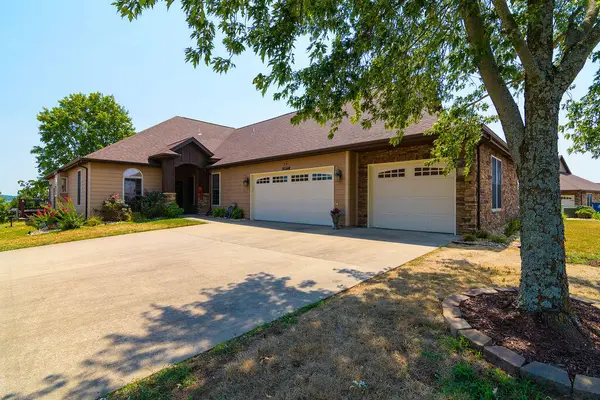 $484,000Active3 beds 2 baths2,219 sq. ft.
$484,000Active3 beds 2 baths2,219 sq. ft.25 Mountain View Court, Branson West, MO 65737
MLS# 60301826Listed by: WEICHERT, REALTORS-THE GRIFFIN COMPANY - New
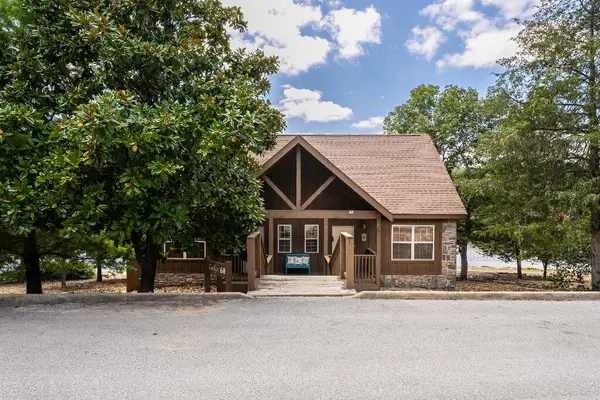 $299,500Active1 beds 2 baths847 sq. ft.
$299,500Active1 beds 2 baths847 sq. ft.51 Cantwell Lane #68b, Branson West, MO 65737
MLS# 60301813Listed by: LISTWITHFREEDOM.COM - New
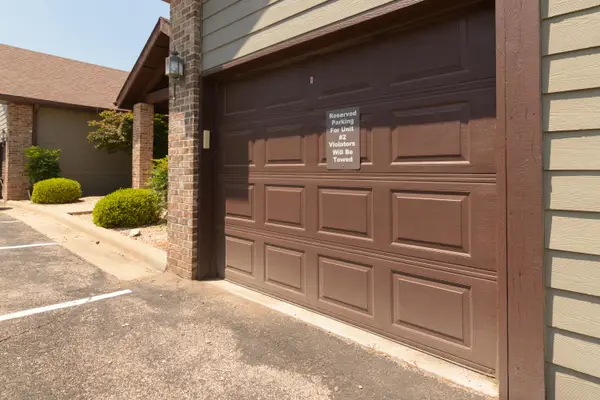 $276,000Active2 beds 2 baths1,375 sq. ft.
$276,000Active2 beds 2 baths1,375 sq. ft.1201 Golf Drive #2, Branson West, MO 65737
MLS# 60301654Listed by: WEICHERT, REALTORS-THE GRIFFIN COMPANY - New
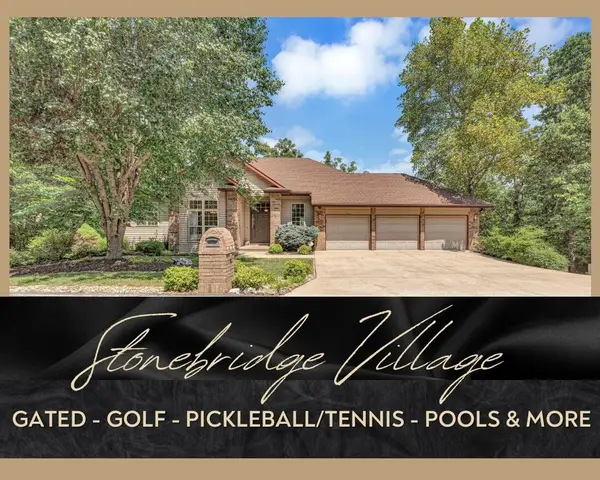 $585,000Active4 beds 2 baths2,977 sq. ft.
$585,000Active4 beds 2 baths2,977 sq. ft.836 Silvercliff Way, Branson West, MO 65737
MLS# 60301544Listed by: REECENICHOLS -KIMBERLING CITY

