7859 State Hwy Dd, Branson West, MO 65737
Local realty services provided by:Better Homes and Gardens Real Estate Southwest Group
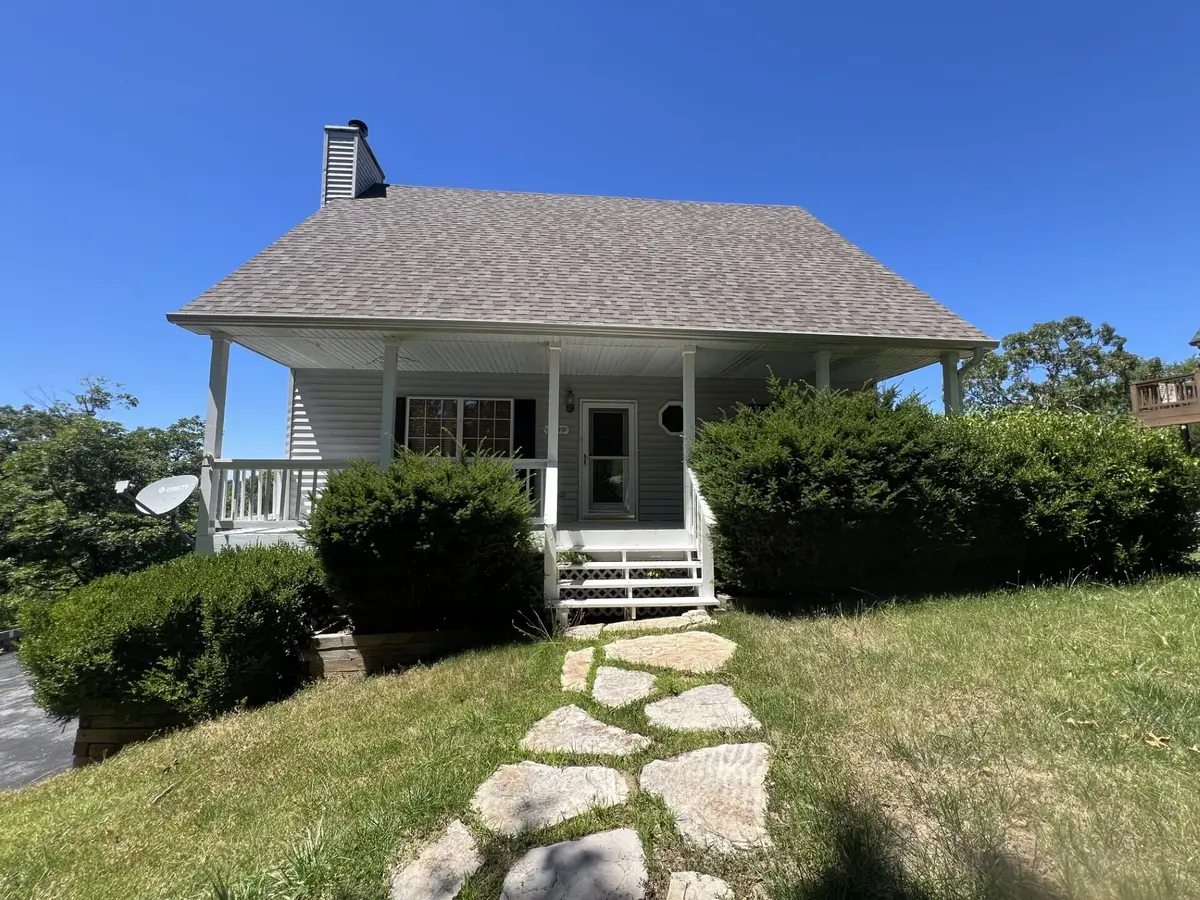
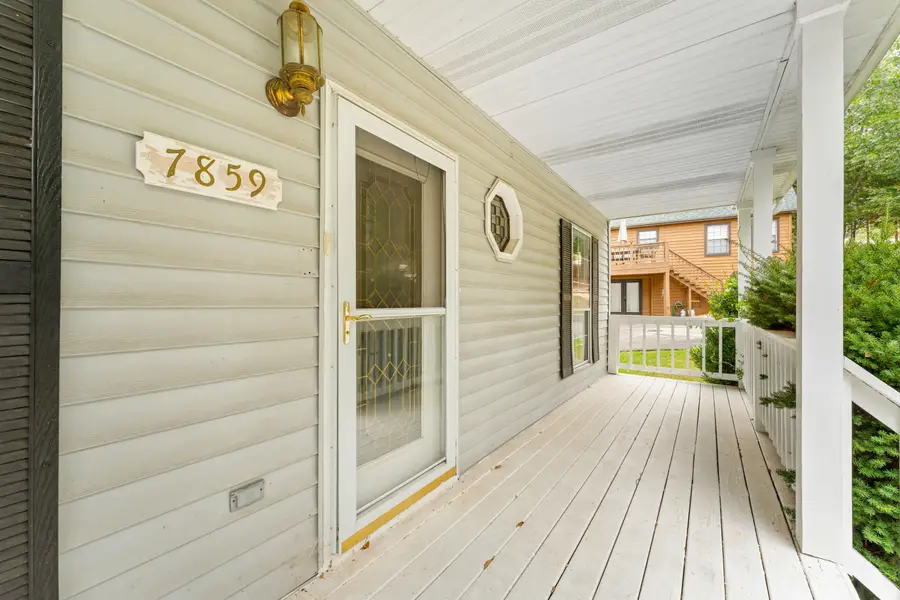
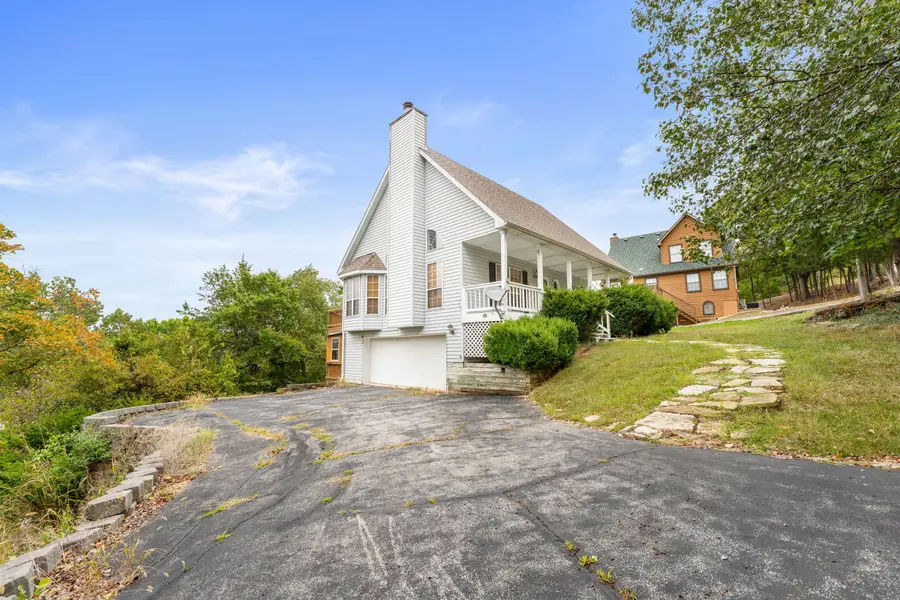
Listed by:jason simmons
Office:sunset realty services inc.
MLS#:60277809
Source:MO_GSBOR
7859 State Hwy Dd,Branson West, MO 65737
$415,000
- 3 Beds
- 3 Baths
- 2,192 sq. ft.
- Single family
- Active
Price summary
- Price:$415,000
- Price per sq. ft.:$189.32
- Monthly HOA dues:$16.67
About this home
Discover Your Dream Home by the Lake in Branson West! Welcome to this stunning 3-bedroom, 3-bathroom sanctuary nestled near the serene shores of the lake on DD Highway. This gorgeous home boasts exquisite craftsmanship and modern comforts, making it the perfect retreat for relaxation and entertainment. Enjoy panoramic lake views right from your window, offering a tranquil backdrop for your daily life. The open-concept living area features high ceilings and large windows, allowing natural light to flood the space and showcase the stunning surroundings. The kitchen has ample counter space, and a window to the large living area, to make entertaining a breeze! The game room on the lower level is also perfect for entertaining, as it is already equipped with a pool table and seating. Three bedrooms provide comfortable retreats, perfect for a family or visiting guests. Step outside to your private deck or patio, perfect for al fresco dining or simply enjoying the peaceful lake atmosphere. Whether you're looking for a full-time residence or a seasonal escape, this home provides the perfect blend of comfort, elegance, and natural beauty. Don't miss out on this rare opportunity to own a piece of paradise by the lake! 3RD party 10x24 boat slip & lift available for additional $$
Contact an agent
Home facts
- Year built:1995
- Listing Id #:60277809
- Added:335 day(s) ago
- Updated:August 14, 2025 at 02:43 PM
Rooms and interior
- Bedrooms:3
- Total bathrooms:3
- Full bathrooms:3
- Living area:2,192 sq. ft.
Heating and cooling
- Cooling:Ceiling Fan(s), Central Air, Heat Pump, Window Unit(s)
- Heating:Central, Fireplace(s), Heat Pump
Structure and exterior
- Year built:1995
- Building area:2,192 sq. ft.
- Lot area:0.29 Acres
Schools
- High school:Reeds Spring
- Middle school:Reeds Spring
- Elementary school:Reeds Spring
Utilities
- Sewer:Septic Tank
Finances and disclosures
- Price:$415,000
- Price per sq. ft.:$189.32
- Tax amount:$1,060 (2023)
New listings near 7859 State Hwy Dd
- New
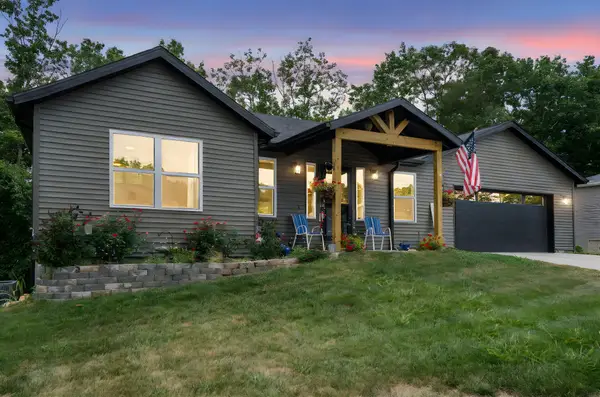 $410,000Active4 beds 3 baths2,233 sq. ft.
$410,000Active4 beds 3 baths2,233 sq. ft.213 N Catamount Boulevard, Branson West, MO 65737
MLS# 60302219Listed by: KELLER WILLIAMS TRI-LAKES - New
 $2,200,000Active6 beds 5 baths7,316 sq. ft.
$2,200,000Active6 beds 5 baths7,316 sq. ft.88 Lake Expressway Trail, Branson West, MO 65737
MLS# 60302170Listed by: KELLER WILLIAMS TRI-LAKES - New
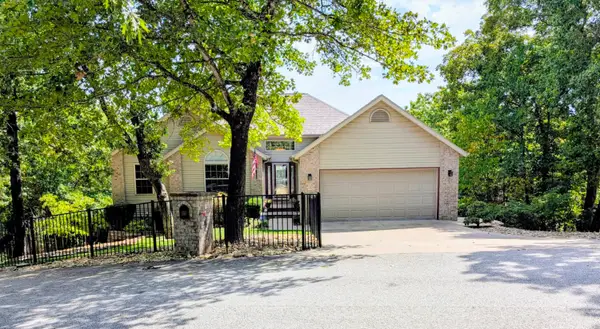 $524,700Active4 beds 3 baths2,944 sq. ft.
$524,700Active4 beds 3 baths2,944 sq. ft.148 Crown Drive, Branson West, MO 65737
MLS# 60302110Listed by: TABLE ROCK SUNSET PROPERTIES - New
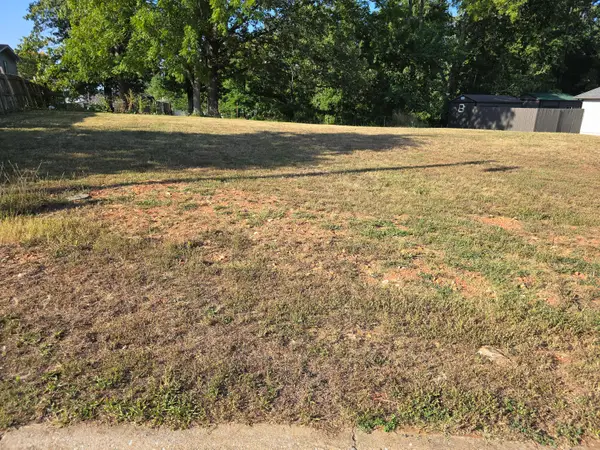 $36,500Active0.2 Acres
$36,500Active0.2 AcresLot 4 Echo Valley Circle, Reeds Spring, MO 65737
MLS# 60302004Listed by: TABLE ROCK'S BEST, REALTORS - Open Fri, 8 to 11pmNew
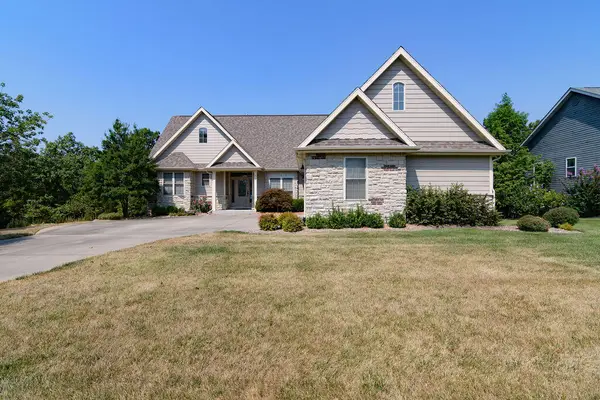 $439,900Active3 beds 3 baths2,324 sq. ft.
$439,900Active3 beds 3 baths2,324 sq. ft.955 Forest Lake Drive, Branson West, MO 65737
MLS# 60301916Listed by: WEICHERT, REALTORS-THE GRIFFIN COMPANY - New
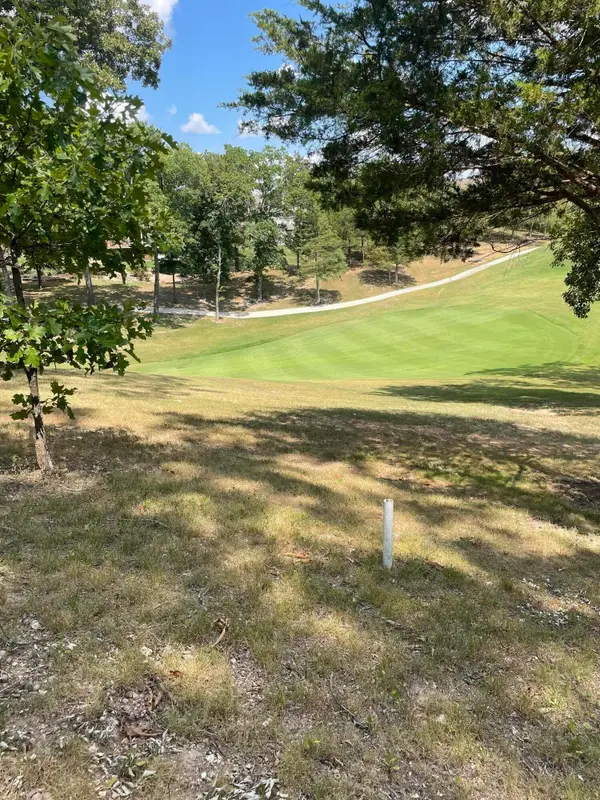 $25,000Active1 Acres
$25,000Active1 Acres1311 Stoney Creek Lane, Branson West, MO 65737
MLS# 60301917Listed by: REECENICHOLS -KIMBERLING CITY - Open Fri, 8 to 11pmNew
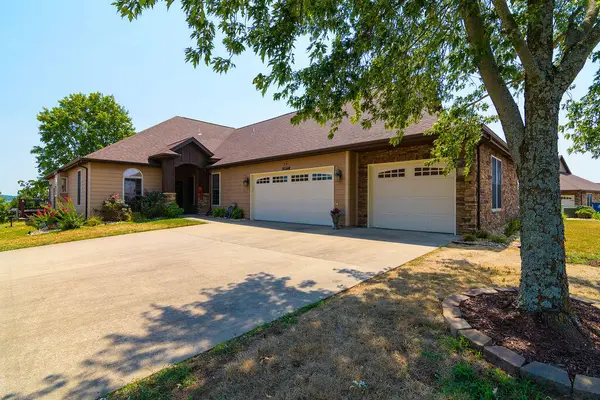 $484,000Active3 beds 2 baths2,219 sq. ft.
$484,000Active3 beds 2 baths2,219 sq. ft.25 Mountain View Court, Branson West, MO 65737
MLS# 60301826Listed by: WEICHERT, REALTORS-THE GRIFFIN COMPANY - New
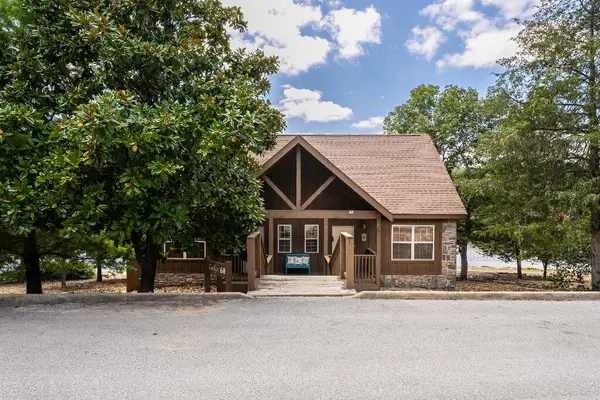 $299,500Active1 beds 2 baths847 sq. ft.
$299,500Active1 beds 2 baths847 sq. ft.51 Cantwell Lane #68b, Branson West, MO 65737
MLS# 60301813Listed by: LISTWITHFREEDOM.COM - New
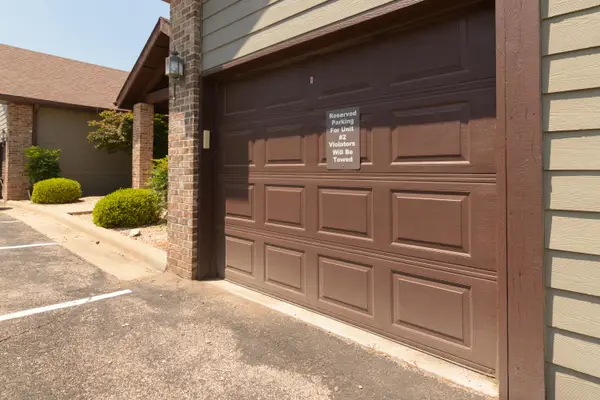 $276,000Active2 beds 2 baths1,375 sq. ft.
$276,000Active2 beds 2 baths1,375 sq. ft.1201 Golf Drive #2, Branson West, MO 65737
MLS# 60301654Listed by: WEICHERT, REALTORS-THE GRIFFIN COMPANY - New
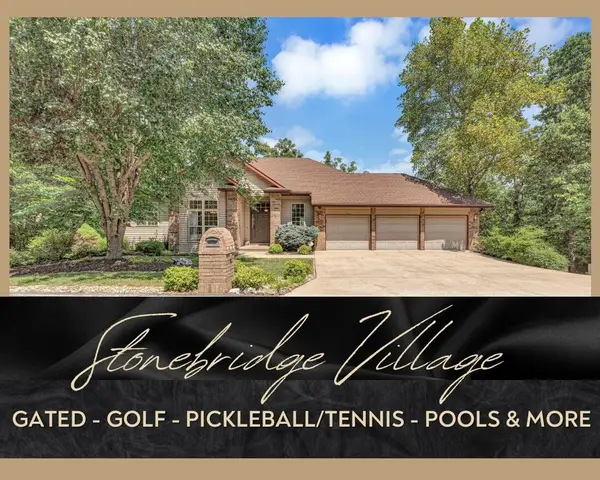 $585,000Active4 beds 2 baths2,977 sq. ft.
$585,000Active4 beds 2 baths2,977 sq. ft.836 Silvercliff Way, Branson West, MO 65737
MLS# 60301544Listed by: REECENICHOLS -KIMBERLING CITY

