91 September Falls Drive, Branson West, MO 65737
Local realty services provided by:Better Homes and Gardens Real Estate Southwest Group
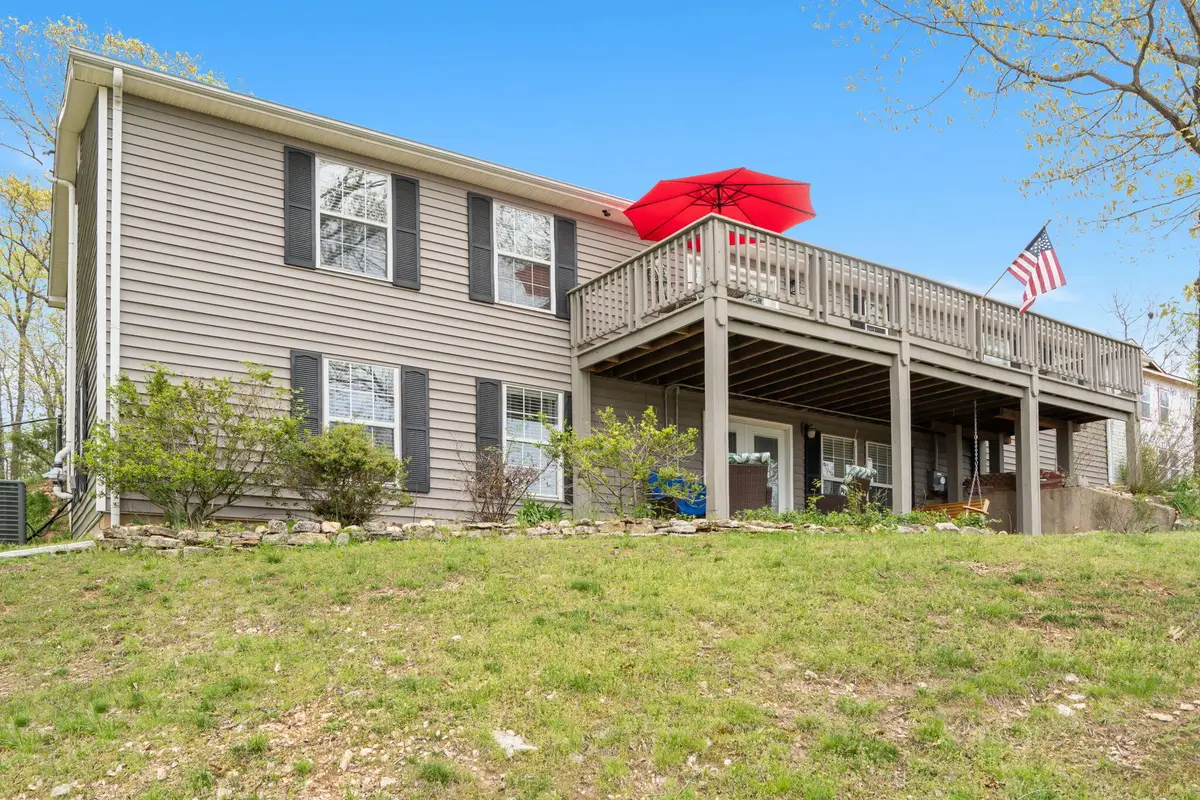
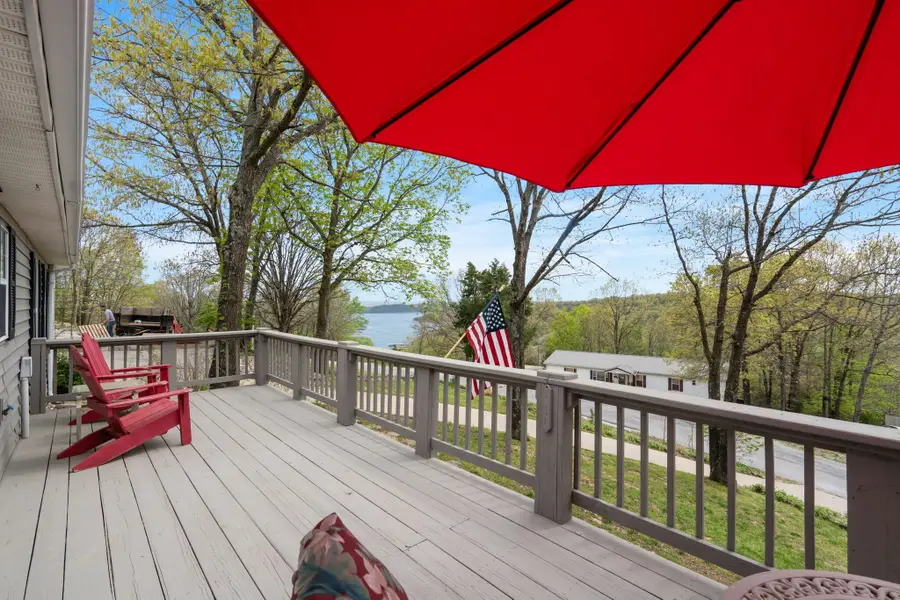
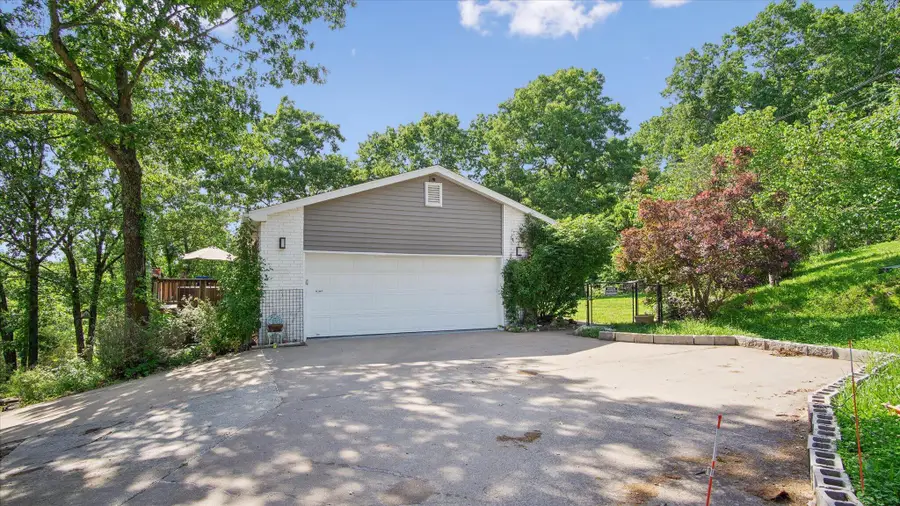
Listed by:kathy l gallegos
Office:amax real estate
MLS#:60292115
Source:MO_GSBOR
91 September Falls Drive,Branson West, MO 65737
$399,900
- 3 Beds
- 3 Baths
- 2,590 sq. ft.
- Single family
- Active
Price summary
- Price:$399,900
- Price per sq. ft.:$154.4
- Monthly HOA dues:$50
About this home
$25,000 Price Reduction Just In Time For Your Summer Enjoyment and a quick closing! Have you been dreaming of the lake life??Sellers have paid so much attention to detail with lots of custom woodwork and crown molding throughout, 3 brand new updated full bathrooms, all new stainless steel Samsung appliances, Refrigerator, Stove, Microwave and Dishwasher, abundance of cabinets and soft close drawers. Lower level would make a wonderful in-law suite or great hangout space for the kids with massive open living space with dining and a wet bar, bedroom, full bath and laundry with sink. This home is light and bright with multiple living areas and a spacious formal dining area for large gatherings and entertaining. Amazing year-round lake view from your large open deck or lower-level patio on the porch swing for a beautiful sunrise with your morning coffee and with exceptional 3 season sunset views of the lake and Kimberling City Bridge from your double lot fenced backyard and expansive covered back deck. Conveniently located only 6 miles from Highway 13 between Branson West and Kimberling City with easy access to Silver Dollar City and Branson. Boat Dock Permit #8034 Slip #3 10X24 with 6,000 pound capacity lift and locker and swim deck just a short golf cart ride down the hill available for additional $65,000. You don't want to miss this one and prepare to enjoy your summer in this fantastic move in ready home! In addition to the oversized 2 car garage and parking area Buyers can have extra parking on this double lot with culvert before the house and drive. Survey stakes from previous survey are still present.
Contact an agent
Home facts
- Year built:1993
- Listing Id #:60292115
- Added:351 day(s) ago
- Updated:August 15, 2025 at 02:44 PM
Rooms and interior
- Bedrooms:3
- Total bathrooms:3
- Full bathrooms:3
- Living area:2,590 sq. ft.
Heating and cooling
- Cooling:Ceiling Fan(s), Central Air, Heat Pump
- Heating:Forced Air, Heat Pump, Stove
Structure and exterior
- Year built:1993
- Building area:2,590 sq. ft.
- Lot area:0.81 Acres
Schools
- High school:Reeds Spring
- Middle school:Reeds Spring
- Elementary school:Reeds Spring
Utilities
- Sewer:Septic Tank
Finances and disclosures
- Price:$399,900
- Price per sq. ft.:$154.4
- Tax amount:$1,078 (2024)
New listings near 91 September Falls Drive
- New
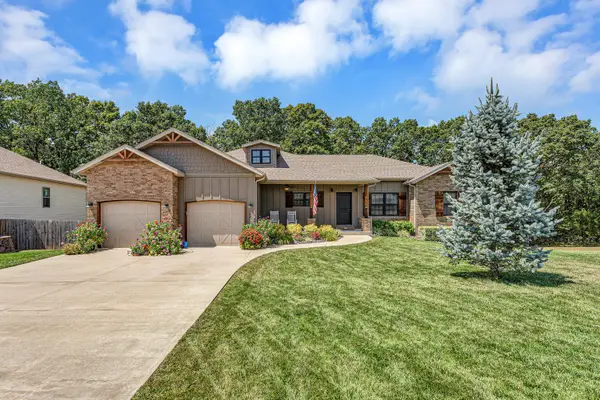 $379,000Active3 beds 3 baths1,734 sq. ft.
$379,000Active3 beds 3 baths1,734 sq. ft.190 Three Pines Circle, Reeds Spring, MO 65737
MLS# 60302296Listed by: REECENICHOLS -KIMBERLING CITY - New
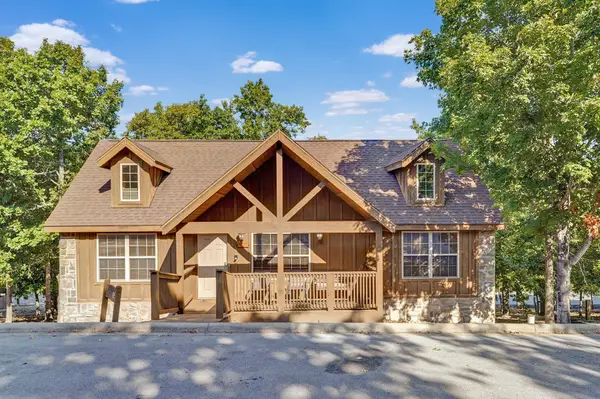 $350,000Active2 beds 2 baths1,213 sq. ft.
$350,000Active2 beds 2 baths1,213 sq. ft.61 Bells Avenue #89, Branson West, MO 65737
MLS# 60302278Listed by: WISER LIVING REALTY LLC - New
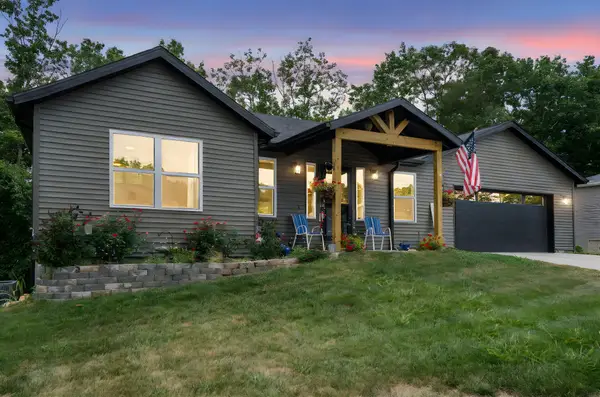 $410,000Active4 beds 3 baths2,233 sq. ft.
$410,000Active4 beds 3 baths2,233 sq. ft.213a N Catamount Boulevard, Branson West, MO 65737
MLS# 60302219Listed by: KELLER WILLIAMS TRI-LAKES - New
 $2,200,000Active6 beds 5 baths7,316 sq. ft.
$2,200,000Active6 beds 5 baths7,316 sq. ft.88 Lake Expressway Trail, Branson West, MO 65737
MLS# 60302170Listed by: KELLER WILLIAMS TRI-LAKES - New
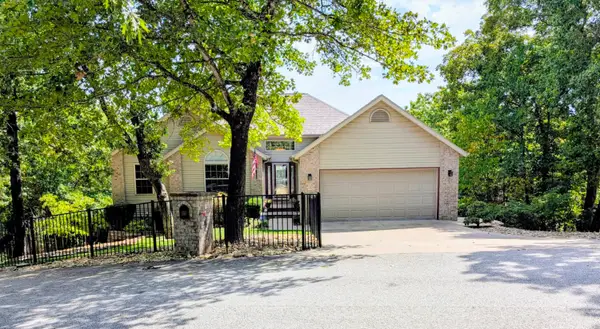 $524,700Active4 beds 3 baths2,944 sq. ft.
$524,700Active4 beds 3 baths2,944 sq. ft.148 Crown Drive, Branson West, MO 65737
MLS# 60302110Listed by: TABLE ROCK SUNSET PROPERTIES - New
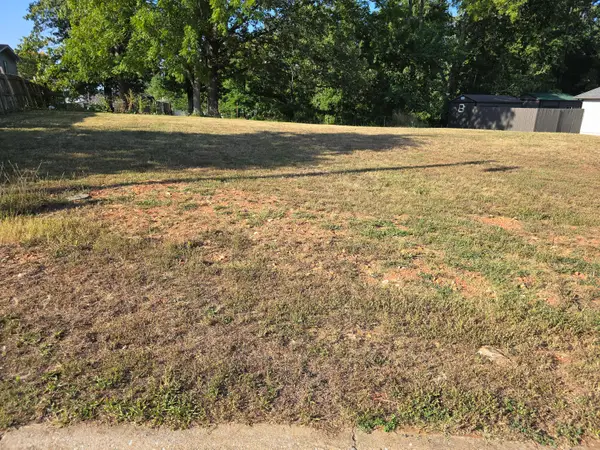 $36,500Active0.2 Acres
$36,500Active0.2 AcresLot 4 Echo Valley Circle, Reeds Spring, MO 65737
MLS# 60302004Listed by: TABLE ROCK'S BEST, REALTORS - Open Fri, 8 to 11pmNew
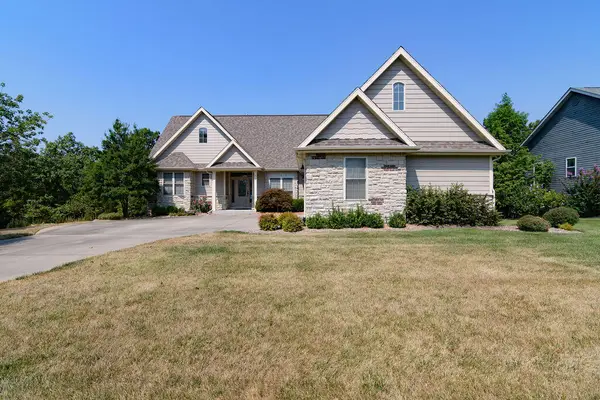 $439,900Active3 beds 3 baths2,324 sq. ft.
$439,900Active3 beds 3 baths2,324 sq. ft.955 Forest Lake Drive, Branson West, MO 65737
MLS# 60301916Listed by: WEICHERT, REALTORS-THE GRIFFIN COMPANY - New
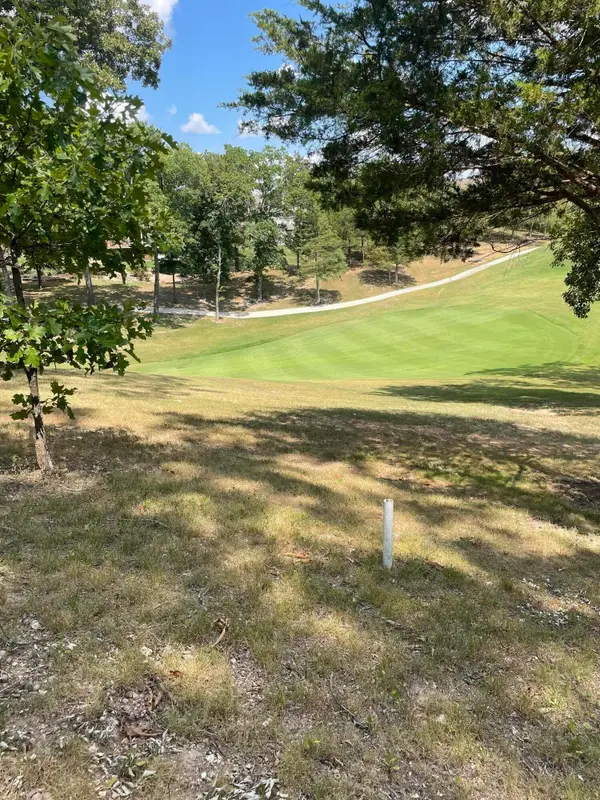 $25,000Active1 Acres
$25,000Active1 Acres1311 Stoney Creek Lane, Branson West, MO 65737
MLS# 60301917Listed by: REECENICHOLS -KIMBERLING CITY - Open Fri, 8 to 11pmNew
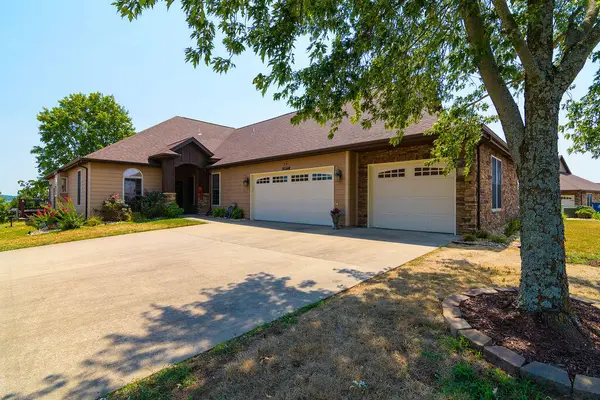 $484,000Active3 beds 2 baths2,219 sq. ft.
$484,000Active3 beds 2 baths2,219 sq. ft.25 Mountain View Court, Branson West, MO 65737
MLS# 60301826Listed by: WEICHERT, REALTORS-THE GRIFFIN COMPANY - New
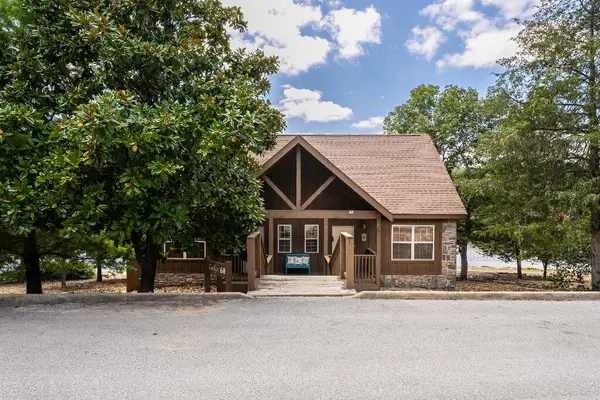 $299,500Active1 beds 2 baths847 sq. ft.
$299,500Active1 beds 2 baths847 sq. ft.51 Cantwell Lane #68b, Branson West, MO 65737
MLS# 60301813Listed by: LISTWITHFREEDOM.COM

