1115 Route 70 W, CHERRY HILL, NJ 08002
Local realty services provided by:Better Homes and Gardens Real Estate Premier
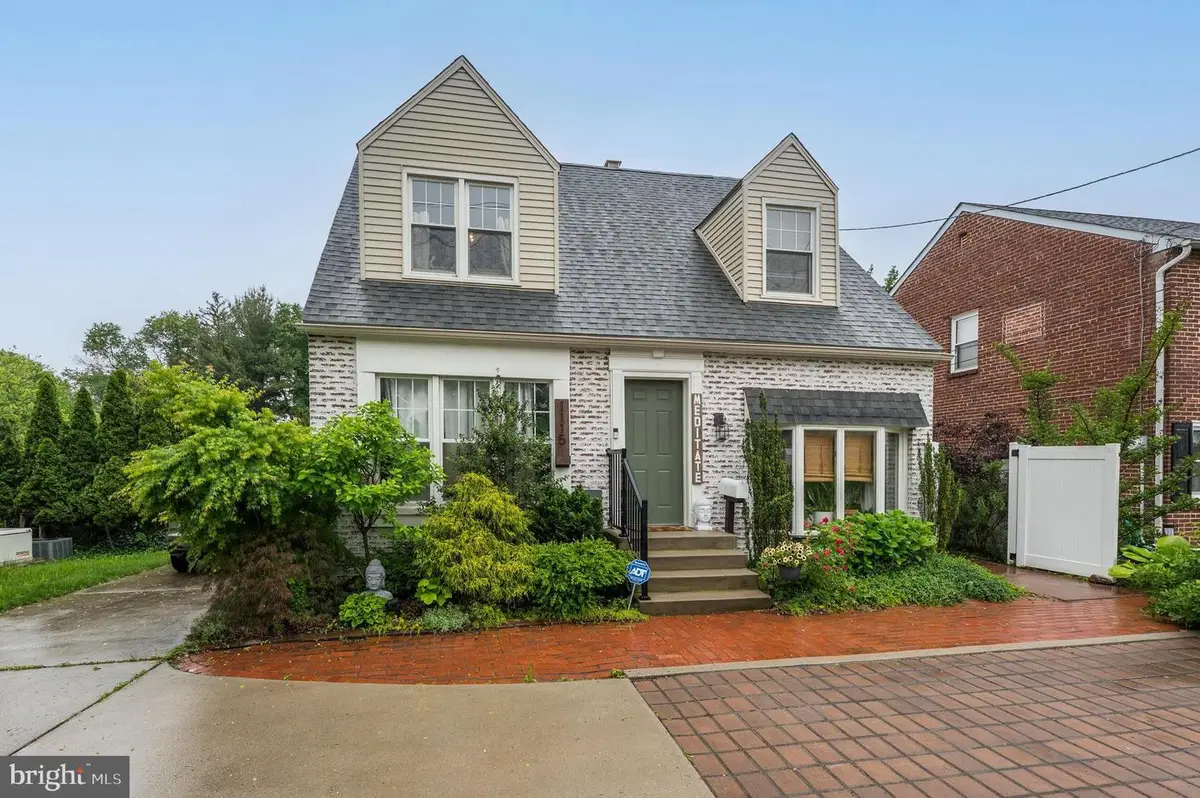
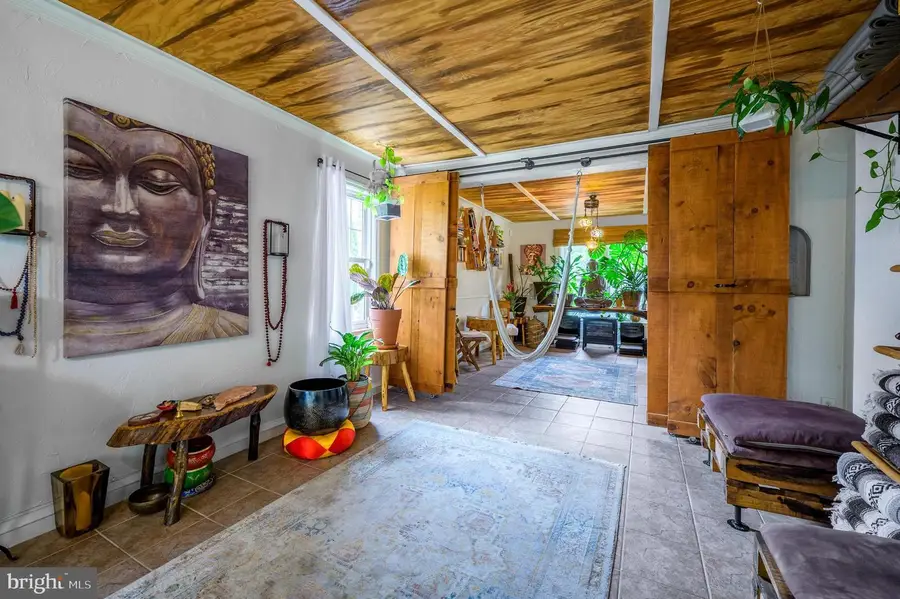
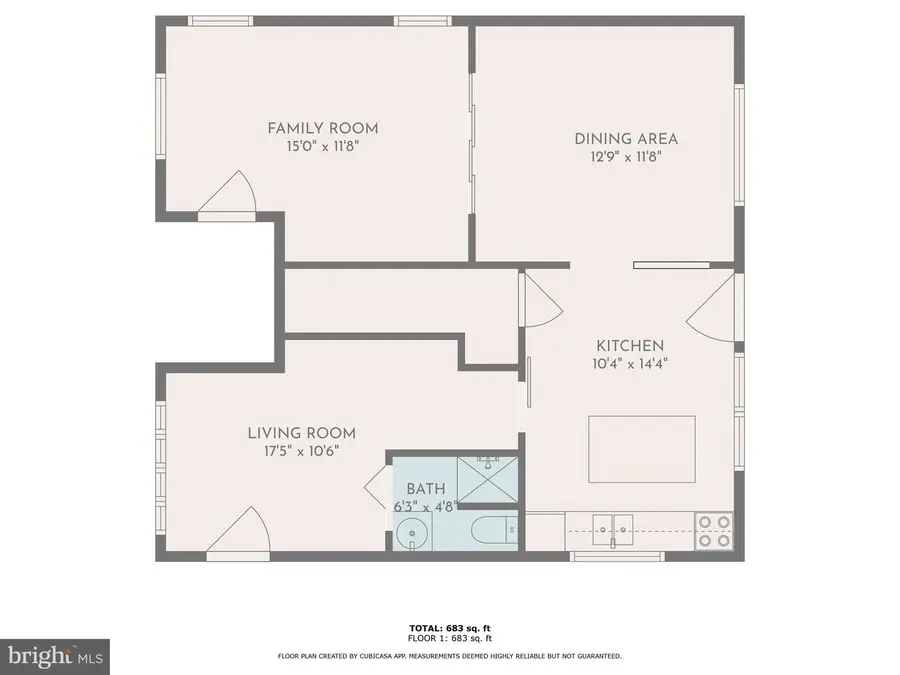
1115 Route 70 W,CHERRY HILL, NJ 08002
$400,000
- 2 Beds
- 2 Baths
- 1,260 sq. ft.
- Single family
- Pending
Listed by:sebastian c rohan
Office:weichert realtors - moorestown
MLS#:NJCD2094518
Source:BRIGHTMLS
Price summary
- Price:$400,000
- Price per sq. ft.:$317.46
About this home
Welcome to your rare opportunity in the heart of Cherry Hill, NJ—just steps from Cherry Hill Mall and the Garden State Park Plaza, with Philadelphia only a 10-minute drive away. This fully renovated gem features: 2 Kitchens & 2 Bathrooms (one fully remodeled), 2 Bedrooms plus a cozy finished basement
Three private entrances—two serving the main living area and one leading directly to the outdoors and parking lot. Versatile live-in apartment, wellness center, seasonal Airbnb setup—or convert easily to a traditional single-family home
Location Highlights & Conveniences Proximity:
0.1 mi to Cherry Hill Mall & Cheesecake Factory Plaza and 10 min to Center City Philadelphia via Rt 70 to I-76. Easy access to Routes 70, 38, 41 & NJ Turnpike.
Nearby Restaurants: The Cheesecake Factory, Seasons 52, Brio Italian Grille, Maggiano’s Little Italy, P.F. Chang’s, Chickie’s & Pete’s, RA Sushi Bar, Nudy's Café
Local Attractions: Garden State Discovery Museum (0.5 mi), Ritz Theatre at the Cherry Hill Mall (0.3 mi), Cooper River Park & Boathouse (2 mi), Barclay Farmstead Historic Site (1.5 mi), Cherry Hill Waterfront Park & Freedom Carousel (1 mi)
Enjoy the perfect blend of charming, updated living spaces and flexible commercial use, all in one of South Jersey’s most desirable neighborhoods. Reach out today to schedule your private tour!
Contact an agent
Home facts
- Year built:1951
- Listing Id #:NJCD2094518
- Added:62 day(s) ago
- Updated:August 01, 2025 at 07:29 AM
Rooms and interior
- Bedrooms:2
- Total bathrooms:2
- Full bathrooms:2
- Living area:1,260 sq. ft.
Heating and cooling
- Cooling:Central A/C
- Heating:Central, Natural Gas
Structure and exterior
- Roof:Shingle
- Year built:1951
- Building area:1,260 sq. ft.
- Lot area:0.14 Acres
Utilities
- Water:Public
- Sewer:Public Sewer
Finances and disclosures
- Price:$400,000
- Price per sq. ft.:$317.46
- Tax amount:$7,058 (2024)
New listings near 1115 Route 70 W
- Coming Soon
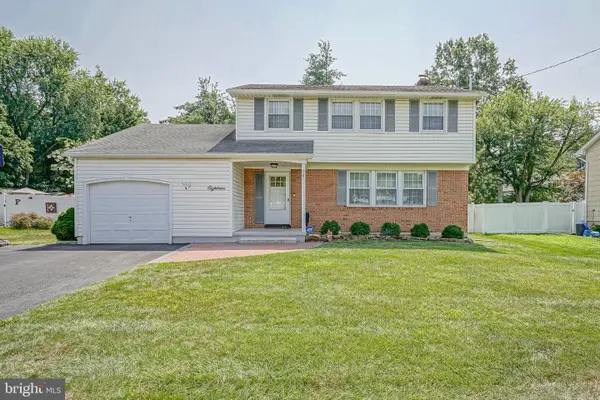 $560,000Coming Soon4 beds 2 baths
$560,000Coming Soon4 beds 2 baths18 Wheelwright Ln, CHERRY HILL, NJ 08003
MLS# NJCD2099000Listed by: EXP REALTY, LLC - Open Fri, 5 to 7pmNew
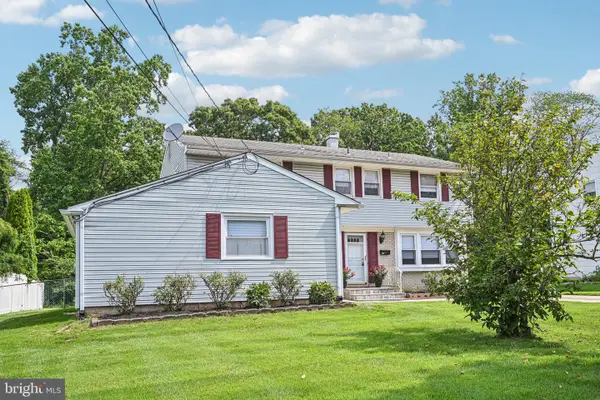 $529,000Active4 beds 3 baths2,184 sq. ft.
$529,000Active4 beds 3 baths2,184 sq. ft.1766 Hillside Dr, CHERRY HILL, NJ 08003
MLS# NJCD2098980Listed by: EXP REALTY, LLC - Open Sat, 11am to 1pmNew
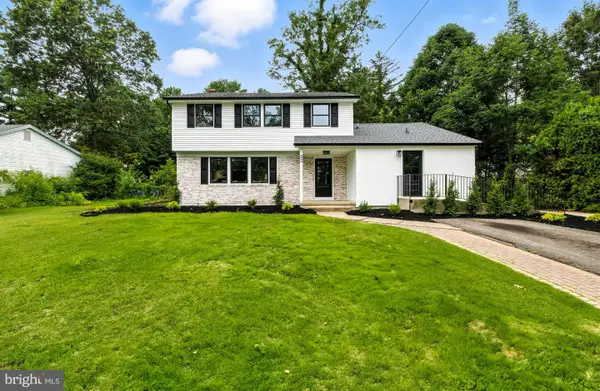 $599,900Active4 beds 2 baths2,253 sq. ft.
$599,900Active4 beds 2 baths2,253 sq. ft.22 E Split Rock Dr, CHERRY HILL, NJ 08003
MLS# NJCD2098986Listed by: HOF REALTY - New
 $495,000Active4 beds 3 baths2,124 sq. ft.
$495,000Active4 beds 3 baths2,124 sq. ft.209 Collins Dr, CHERRY HILL, NJ 08003
MLS# NJCD2098844Listed by: KELLER WILLIAMS REAL ESTATE-LANGHORNE - Coming Soon
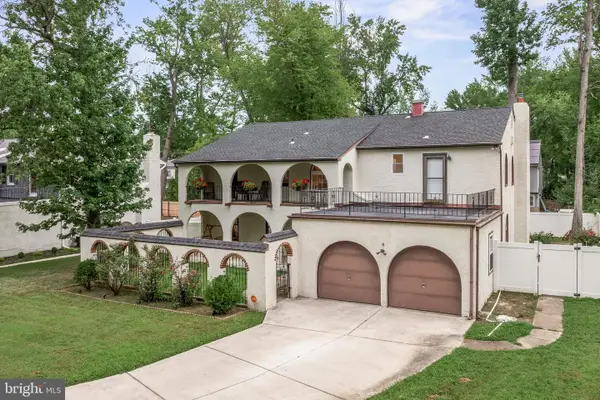 $600,000Coming Soon4 beds 3 baths
$600,000Coming Soon4 beds 3 baths4 Clark Dr, CHERRY HILL, NJ 08034
MLS# NJCD2098836Listed by: KELLER WILLIAMS REALTY - New
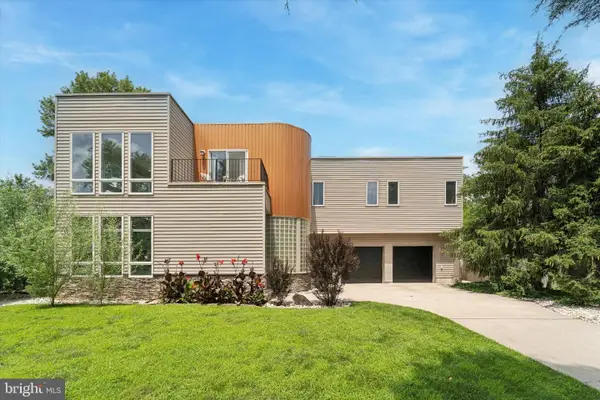 $849,999Active5 beds 3 baths3,651 sq. ft.
$849,999Active5 beds 3 baths3,651 sq. ft.103 Rue Du Boise, CHERRY HILL, NJ 08003
MLS# NJCD2098936Listed by: PRIME REALTY PARTNERS - Open Sat, 11am to 1pmNew
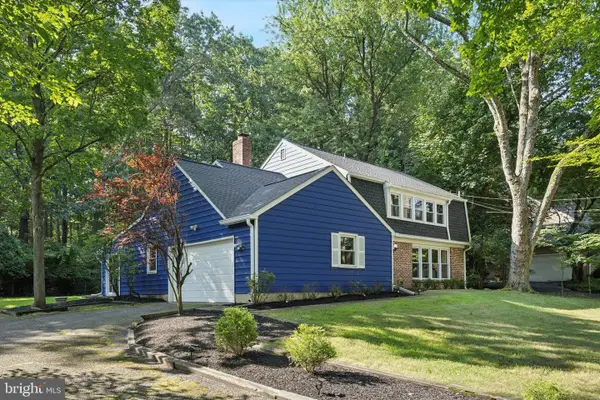 $650,000Active4 beds 3 baths2,180 sq. ft.
$650,000Active4 beds 3 baths2,180 sq. ft.34 E Riding Dr, CHERRY HILL, NJ 08003
MLS# NJCD2098662Listed by: COLDWELL BANKER REALTY - Open Sat, 11am to 1pmNew
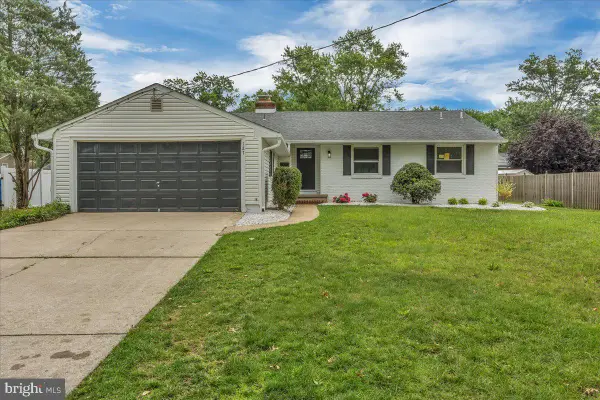 $549,900Active4 beds 2 baths1,567 sq. ft.
$549,900Active4 beds 2 baths1,567 sq. ft.127 Randle Dr, CHERRY HILL, NJ 08034
MLS# NJCD2098900Listed by: KELLER WILLIAMS REALTY - MARLTON - New
 $479,000Active3 beds 3 baths2,227 sq. ft.
$479,000Active3 beds 3 baths2,227 sq. ft.1608 Berlin Rd, CHERRY HILL, NJ 08003
MLS# NJCD2098894Listed by: KELLER WILLIAMS SHORE PROPERTIES - New
 $720,000Active5 beds 4 baths3,208 sq. ft.
$720,000Active5 beds 4 baths3,208 sq. ft.1800 Lark Ln, CHERRY HILL, NJ 08003
MLS# NJCD2097988Listed by: TESLA REALTY GROUP LLC
