1362 Paddock Way, CHERRY HILL, NJ 08034
Local realty services provided by:Better Homes and Gardens Real Estate Maturo
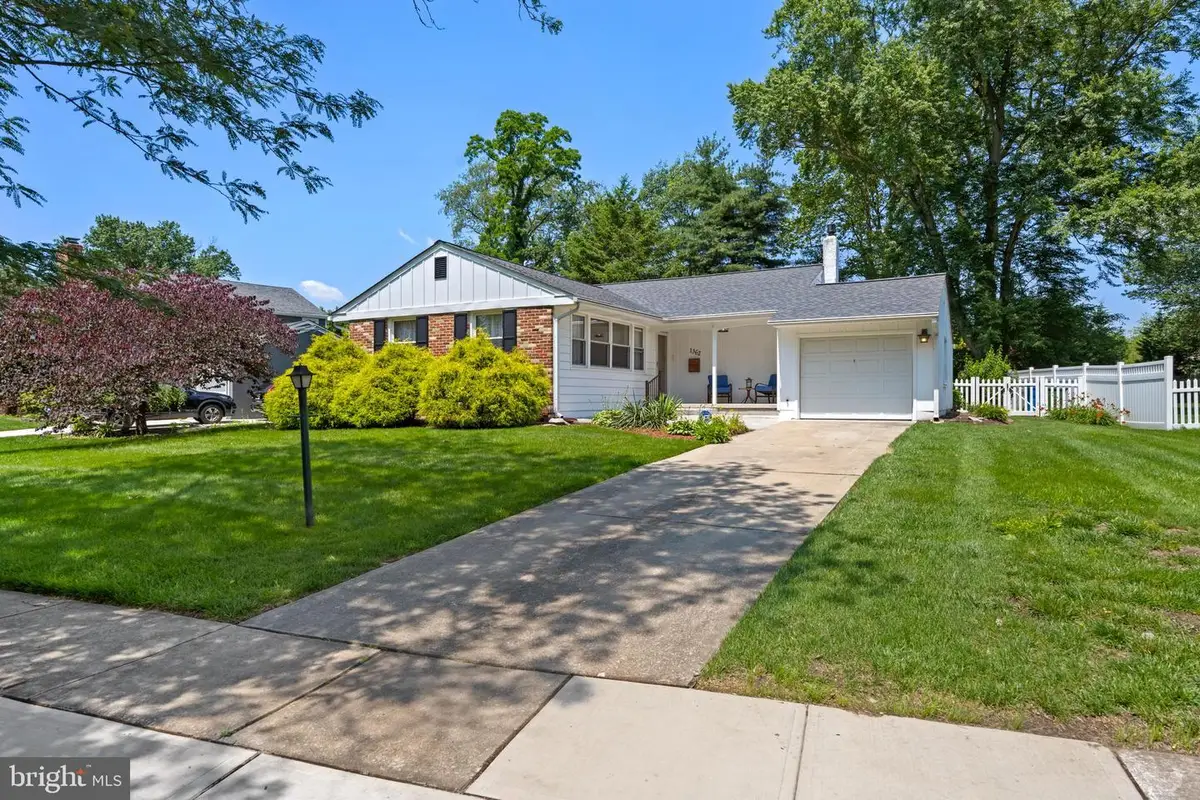
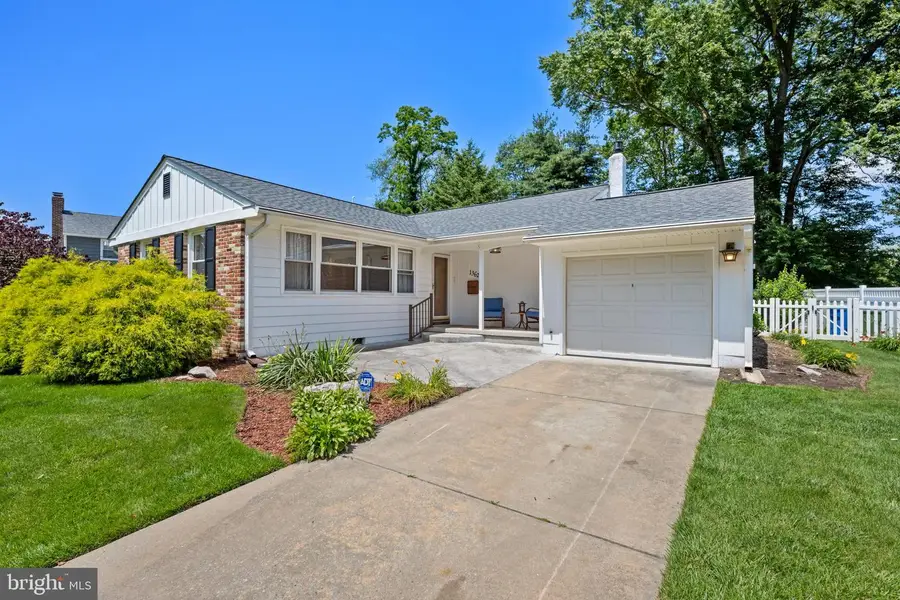
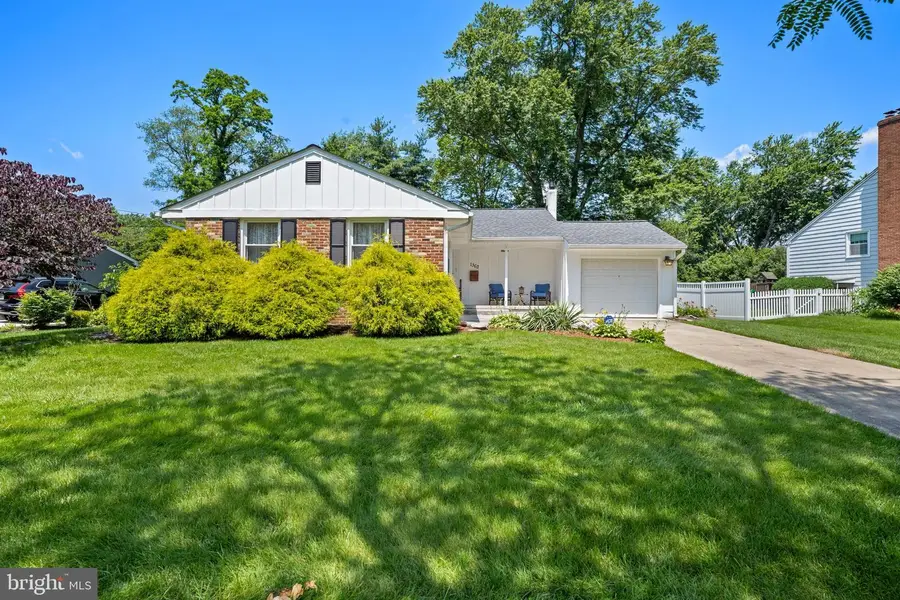
1362 Paddock Way,CHERRY HILL, NJ 08034
$499,900
- 3 Beds
- 3 Baths
- 1,924 sq. ft.
- Single family
- Pending
Listed by:devin dinofa
Office:keller williams realty - moorestown
MLS#:NJCD2096148
Source:BRIGHTMLS
Price summary
- Price:$499,900
- Price per sq. ft.:$259.82
About this home
Welcome to 1362 Paddock Way – a beautifully maintained 3-bedroom, 2.5-bath home nestled in the heart of Barclay Farms, one of Cherry Hill’s most sought-after neighborhoods.
Set on a quiet, tree-lined street, this home boasts timeless curb appeal with classic brickwork, a crisp white façade, and a charming covered front porch. Inside, refinished hardwood floors, vaulted ceilings, and sun-drenched living spaces create a warm and inviting atmosphere from the moment you step through the door.
The front living and dining rooms flow seamlessly into a thoughtfully renovated kitchen featuring granite countertops, stainless steel appliances, custom cabinetry, and a spacious breakfast bar—perfect for casual meals or entertaining.
All three bedrooms are generously sized, including a private primary suite with a modern en-suite bath and ample closet space. The updated hall bath offers dual vanities and excellent storage, while a stylish lower-level powder room provides added convenience for guests.
The large, finished walk-out lower level offers incredible flexibility—currently used as a game room, it’s ideal as a second living area, home gym, or playroom. The adjacent laundry and utility room is bright, oversized, and functional, with direct backyard access and abundant storage.
Additional highlights include a newer roof, a one-car garage with an extended driveway, and thoughtful upgrades throughout—making this home truly move-in ready.
Step outside to a serene, fenced-in yard featuring lush landscaping, mature trees, a storage shed, and plenty of space for entertaining, gardening, or relaxing. Whether it’s morning coffee on the patio or summer barbecues under the trees, this outdoor space offers comfort and privacy.
Ideally located just minutes from top-rated schools, local dining, and major highways, this home perfectly blends style, comfort, and convenience in one of Cherry Hill’s most beloved communities.
Contact an agent
Home facts
- Year built:1958
- Listing Id #:NJCD2096148
- Added:38 day(s) ago
- Updated:August 01, 2025 at 07:29 AM
Rooms and interior
- Bedrooms:3
- Total bathrooms:3
- Full bathrooms:2
- Half bathrooms:1
- Living area:1,924 sq. ft.
Heating and cooling
- Cooling:Central A/C
- Heating:Forced Air, Natural Gas
Structure and exterior
- Roof:Shingle
- Year built:1958
- Building area:1,924 sq. ft.
Utilities
- Water:Public
- Sewer:Public Sewer
Finances and disclosures
- Price:$499,900
- Price per sq. ft.:$259.82
New listings near 1362 Paddock Way
- Coming Soon
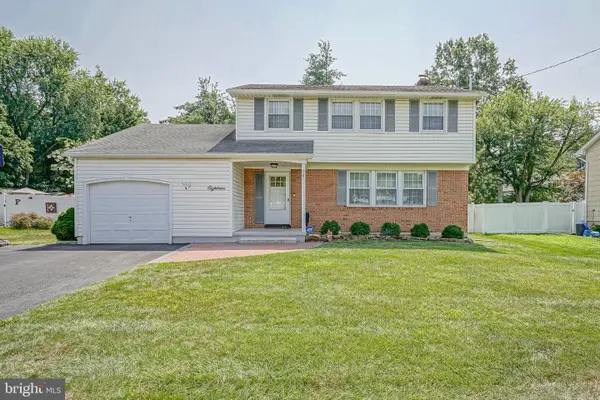 $560,000Coming Soon4 beds 2 baths
$560,000Coming Soon4 beds 2 baths18 Wheelwright Ln, CHERRY HILL, NJ 08003
MLS# NJCD2099000Listed by: EXP REALTY, LLC - Open Fri, 5 to 7pmNew
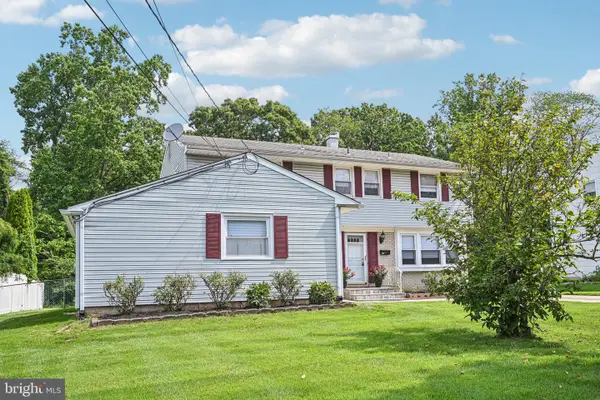 $529,000Active4 beds 3 baths2,184 sq. ft.
$529,000Active4 beds 3 baths2,184 sq. ft.1766 Hillside Dr, CHERRY HILL, NJ 08003
MLS# NJCD2098980Listed by: EXP REALTY, LLC - Open Sat, 11am to 1pmNew
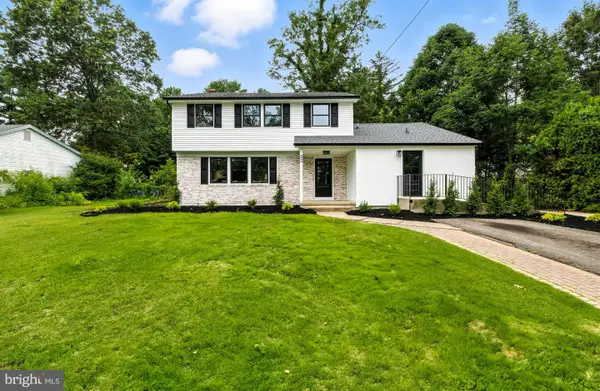 $599,900Active4 beds 2 baths2,253 sq. ft.
$599,900Active4 beds 2 baths2,253 sq. ft.22 E Split Rock Dr, CHERRY HILL, NJ 08003
MLS# NJCD2098986Listed by: HOF REALTY - New
 $495,000Active4 beds 3 baths2,124 sq. ft.
$495,000Active4 beds 3 baths2,124 sq. ft.209 Collins Dr, CHERRY HILL, NJ 08003
MLS# NJCD2098844Listed by: KELLER WILLIAMS REAL ESTATE-LANGHORNE - Coming Soon
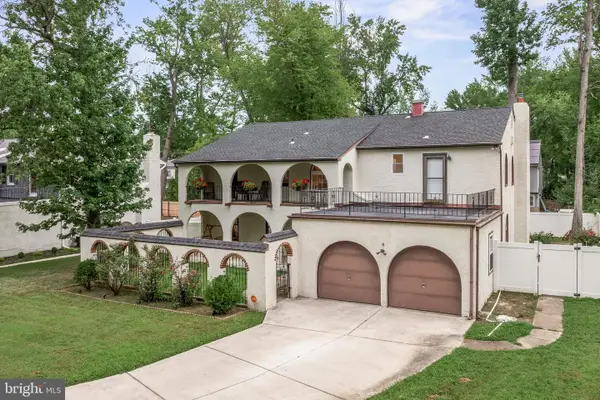 $600,000Coming Soon4 beds 3 baths
$600,000Coming Soon4 beds 3 baths4 Clark Dr, CHERRY HILL, NJ 08034
MLS# NJCD2098836Listed by: KELLER WILLIAMS REALTY - New
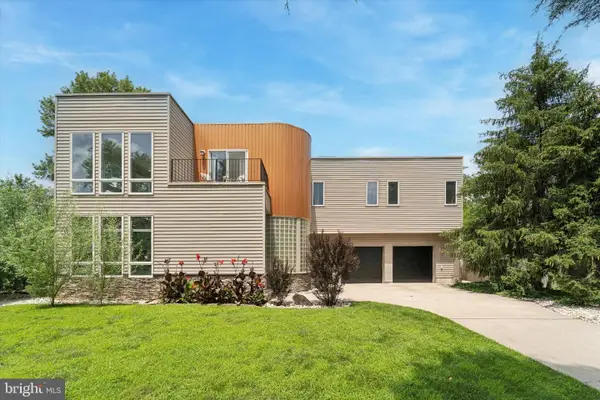 $849,999Active5 beds 3 baths3,651 sq. ft.
$849,999Active5 beds 3 baths3,651 sq. ft.103 Rue Du Boise, CHERRY HILL, NJ 08003
MLS# NJCD2098936Listed by: PRIME REALTY PARTNERS - Open Sat, 11am to 1pmNew
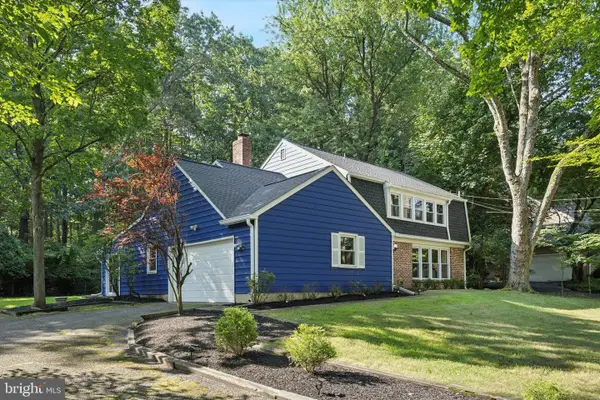 $650,000Active4 beds 3 baths2,180 sq. ft.
$650,000Active4 beds 3 baths2,180 sq. ft.34 E Riding Dr, CHERRY HILL, NJ 08003
MLS# NJCD2098662Listed by: COLDWELL BANKER REALTY - Open Sat, 11am to 1pmNew
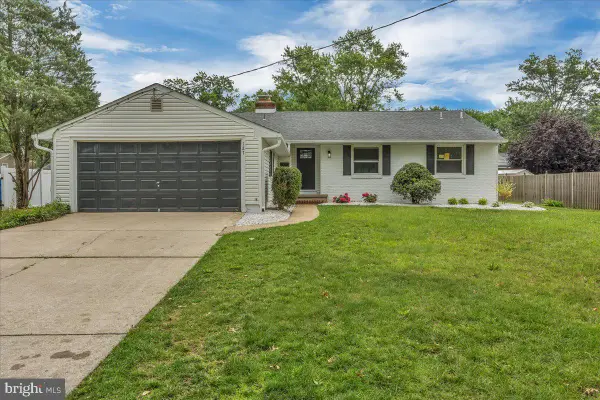 $549,900Active4 beds 2 baths1,567 sq. ft.
$549,900Active4 beds 2 baths1,567 sq. ft.127 Randle Dr, CHERRY HILL, NJ 08034
MLS# NJCD2098900Listed by: KELLER WILLIAMS REALTY - MARLTON - New
 $479,000Active3 beds 3 baths2,227 sq. ft.
$479,000Active3 beds 3 baths2,227 sq. ft.1608 Berlin Rd, CHERRY HILL, NJ 08003
MLS# NJCD2098894Listed by: KELLER WILLIAMS SHORE PROPERTIES - New
 $720,000Active5 beds 4 baths3,208 sq. ft.
$720,000Active5 beds 4 baths3,208 sq. ft.1800 Lark Ln, CHERRY HILL, NJ 08003
MLS# NJCD2097988Listed by: TESLA REALTY GROUP LLC
