110 Partree Rd, CHERRY HILL, NJ 08003
Local realty services provided by:Better Homes and Gardens Real Estate Community Realty
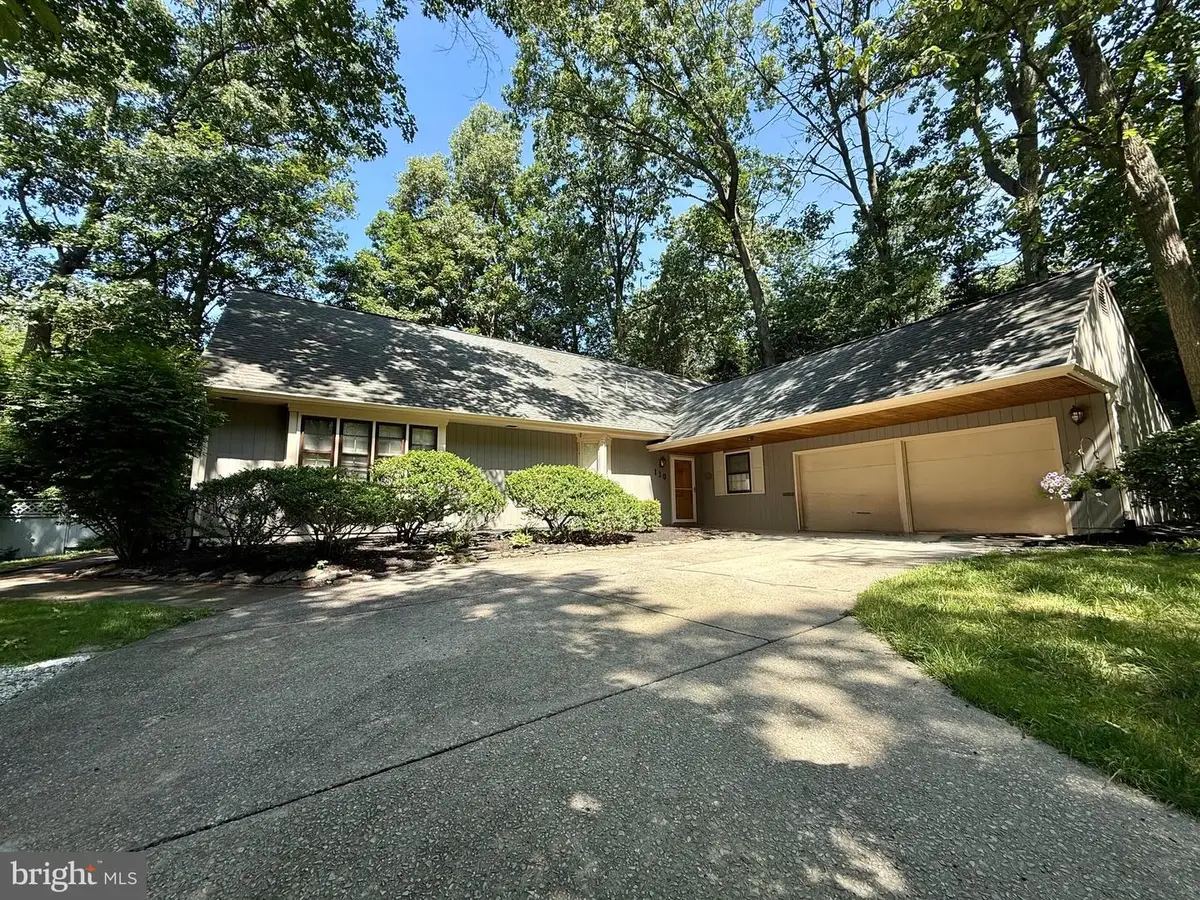
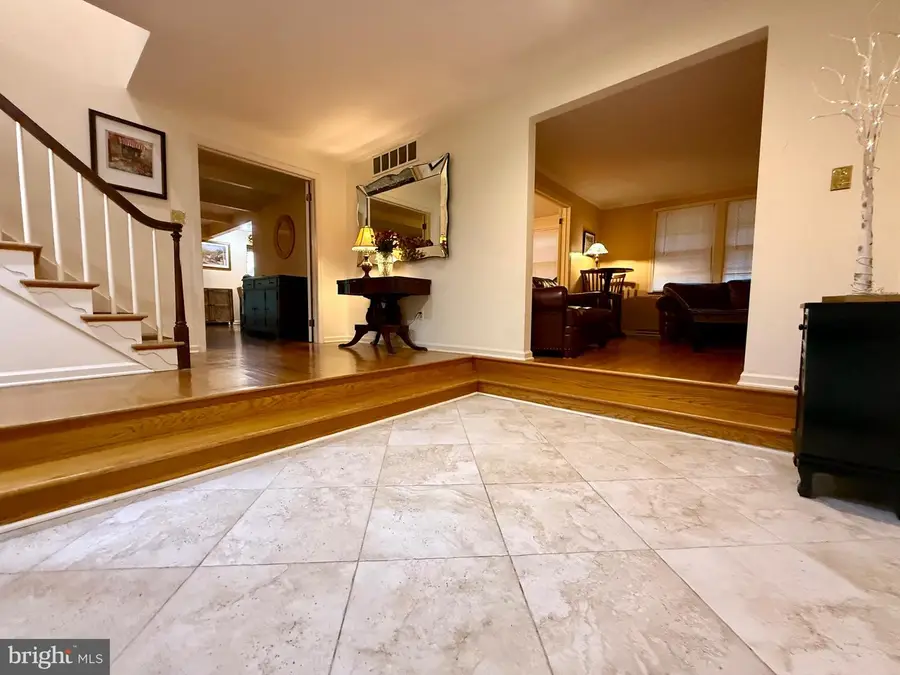
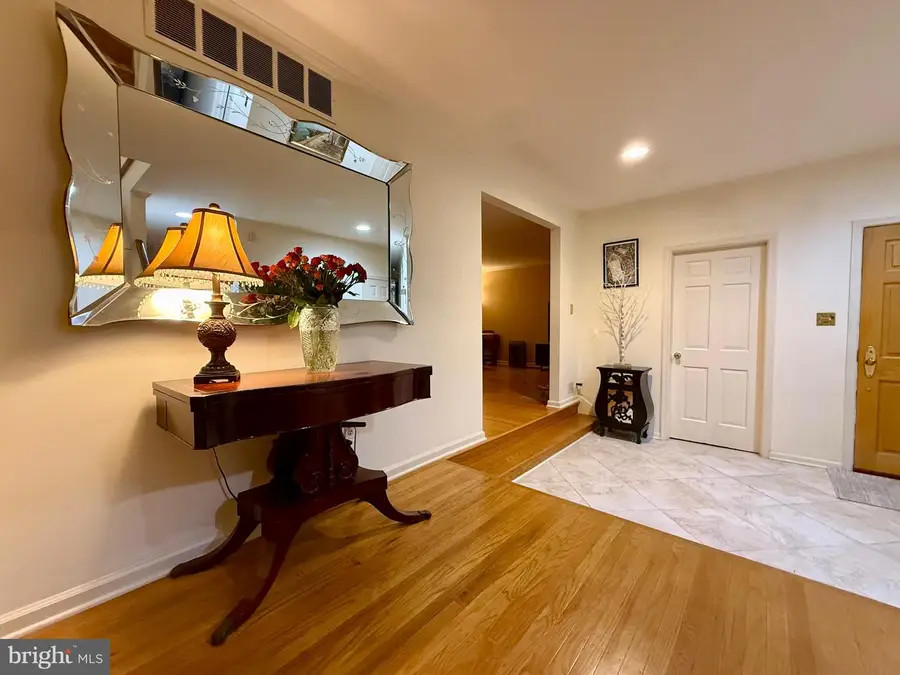
110 Partree Rd,CHERRY HILL, NJ 08003
$699,999
- 5 Beds
- 4 Baths
- 2,989 sq. ft.
- Single family
- Active
Listed by:omar din
Office:exp realty, llc.
MLS#:NJCD2097100
Source:BRIGHTMLS
Price summary
- Price:$699,999
- Price per sq. ft.:$234.19
About this home
This beautiful 5-bedroom, 3.5-bathroom contemporary in Cherry Hill's sought-after Wexford Leas checks every box. The main level flows perfectly from the kitchen updated with stainless appliances and custom cabinets right into the family room, which is perfect for daily life and entertaining. The formal dining room with wood-burning brick fireplace sets the scene for special occasions.
The main-floor primary bedroom is a retreat with its walk-in closet, cozy sitting area, and private bath. Two more bedrooms on this level give you flexibility for guests or a home office. Head upstairs to find two additional bedrooms, a full bath, and a bonus room that works as an office, playroom, or whatever you need.
Practical features include main-level laundry, powder room, and storage throughout. The two-car garage and full unfinished basement offer even more space and possibilities. Outside, you'll love the newly finished deck and brick-paver patio surrounded by mature trees - great for morning coffee or evening relaxation.
Located minutes from highways, shopping, restaurants, and Cherry Hill's excellent schools. The sprinkler system keeps the landscaping looking sharp year-round. This one won't last long in today's market.
Contact an agent
Home facts
- Year built:1970
- Listing Id #:NJCD2097100
- Added:37 day(s) ago
- Updated:August 14, 2025 at 01:41 PM
Rooms and interior
- Bedrooms:5
- Total bathrooms:4
- Full bathrooms:3
- Half bathrooms:1
- Living area:2,989 sq. ft.
Heating and cooling
- Cooling:Central A/C
- Heating:Forced Air, Natural Gas
Structure and exterior
- Year built:1970
- Building area:2,989 sq. ft.
- Lot area:0.24 Acres
Utilities
- Water:Public
- Sewer:Public Sewer
Finances and disclosures
- Price:$699,999
- Price per sq. ft.:$234.19
- Tax amount:$13,666 (2024)
New listings near 110 Partree Rd
- New
 $490,000Active4 beds 2 baths1,986 sq. ft.
$490,000Active4 beds 2 baths1,986 sq. ft.659 Guilford Rd, CHERRY HILL, NJ 08003
MLS# NJCD2099866Listed by: EXP REALTY, LLC - Coming Soon
 $550,000Coming Soon3 beds 3 baths
$550,000Coming Soon3 beds 3 baths23 Buckingham Pl, CHERRY HILL, NJ 08003
MLS# NJCD2099808Listed by: KELLER WILLIAMS REALTY - New
 $535,000Active4 beds 3 baths1,946 sq. ft.
$535,000Active4 beds 3 baths1,946 sq. ft.419 Old Orchard Rd, CHERRY HILL, NJ 08003
MLS# NJCD2097770Listed by: KELLER WILLIAMS REALTY - WASHINGTON TOWNSHIP 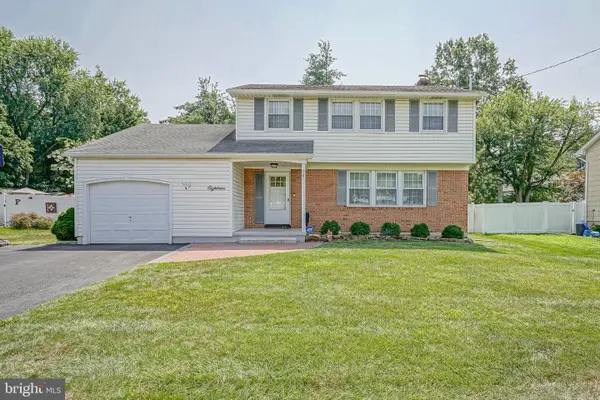 $560,000Pending4 beds 2 baths2,022 sq. ft.
$560,000Pending4 beds 2 baths2,022 sq. ft.18 Wheelwright Ln, CHERRY HILL, NJ 08003
MLS# NJCD2099000Listed by: EXP REALTY, LLC- Open Sat, 11am to 1pm
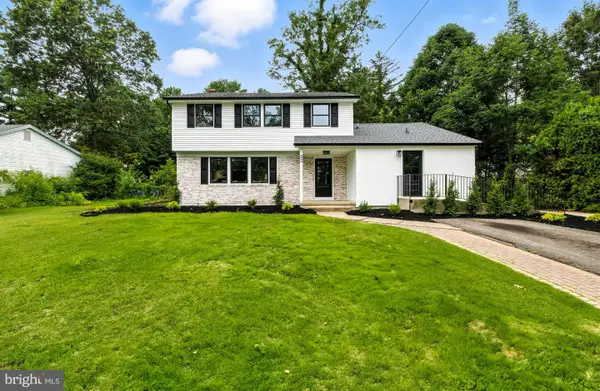 $599,900Active4 beds 2 baths2,253 sq. ft.
$599,900Active4 beds 2 baths2,253 sq. ft.22 E Split Rock Dr, CHERRY HILL, NJ 08003
MLS# NJCD2098986Listed by: HOF REALTY  $495,000Pending4 beds 3 baths2,124 sq. ft.
$495,000Pending4 beds 3 baths2,124 sq. ft.209 Collins Dr, CHERRY HILL, NJ 08003
MLS# NJCD2098844Listed by: KELLER WILLIAMS REAL ESTATE-LANGHORNE $419,000Pending3 beds 3 baths1,558 sq. ft.
$419,000Pending3 beds 3 baths1,558 sq. ft.372 Tuvira Ln, CHERRY HILL, NJ 08003
MLS# NJCD2098666Listed by: REDFIN $450,000Active3 beds 3 baths1,982 sq. ft.
$450,000Active3 beds 3 baths1,982 sq. ft.12 Brookville Dr, CHERRY HILL, NJ 08003
MLS# NJCD2095892Listed by: REDFIN $375,000Pending4 beds 2 baths2,325 sq. ft.
$375,000Pending4 beds 2 baths2,325 sq. ft.206 Mimosa Dr, CHERRY HILL, NJ 08003
MLS# NJCD2098694Listed by: REAL BROKER, LLC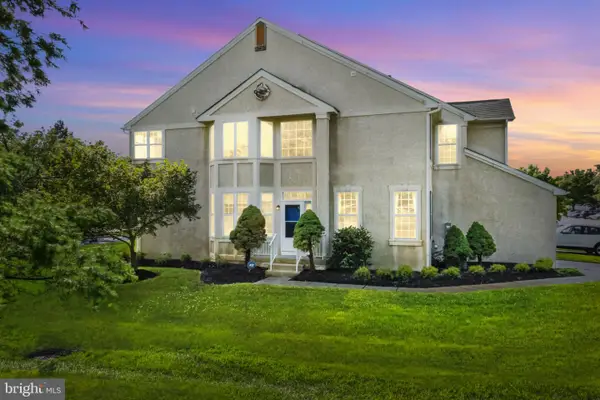 $439,900Active3 beds 3 baths2,348 sq. ft.
$439,900Active3 beds 3 baths2,348 sq. ft.311 Tuvira Ln, CHERRY HILL, NJ 08003
MLS# NJCD2098390Listed by: RE/MAX ONE REALTY-MOORESTOWN

