2 Collage Ct, CHERRY HILL, NJ 08003
Local realty services provided by:Better Homes and Gardens Real Estate Valley Partners
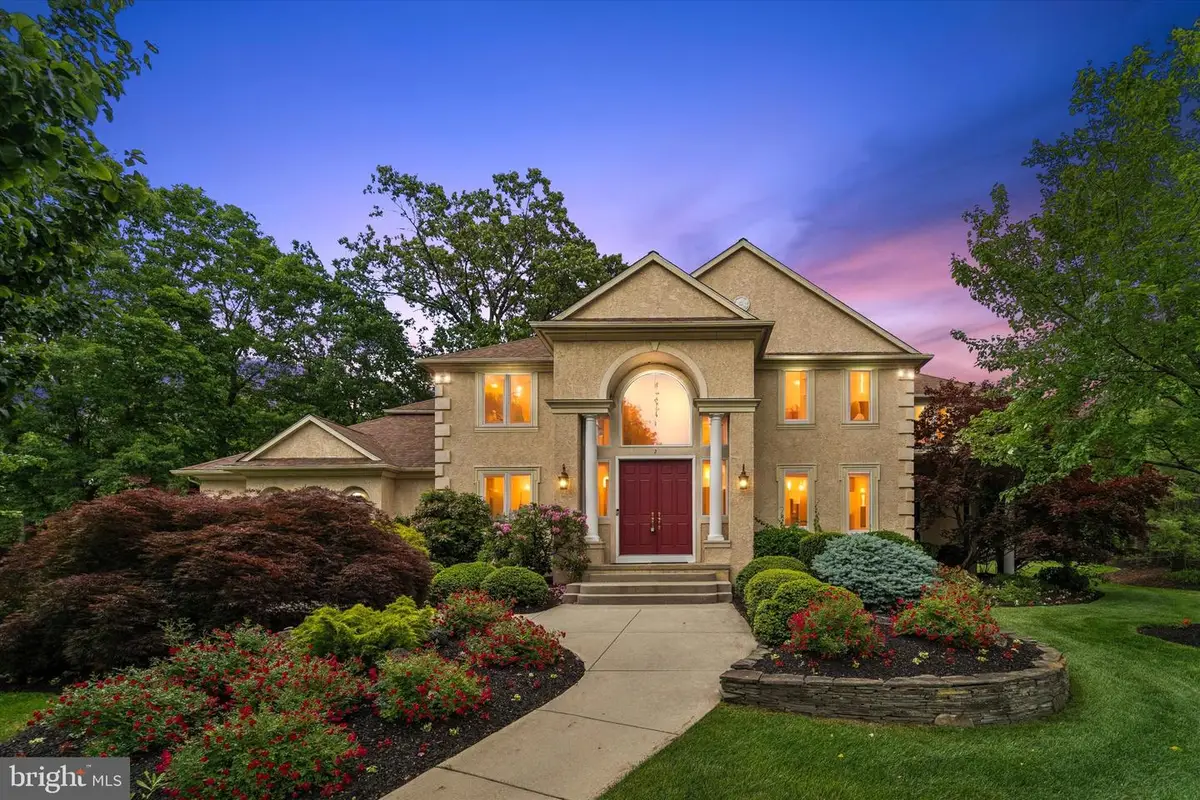
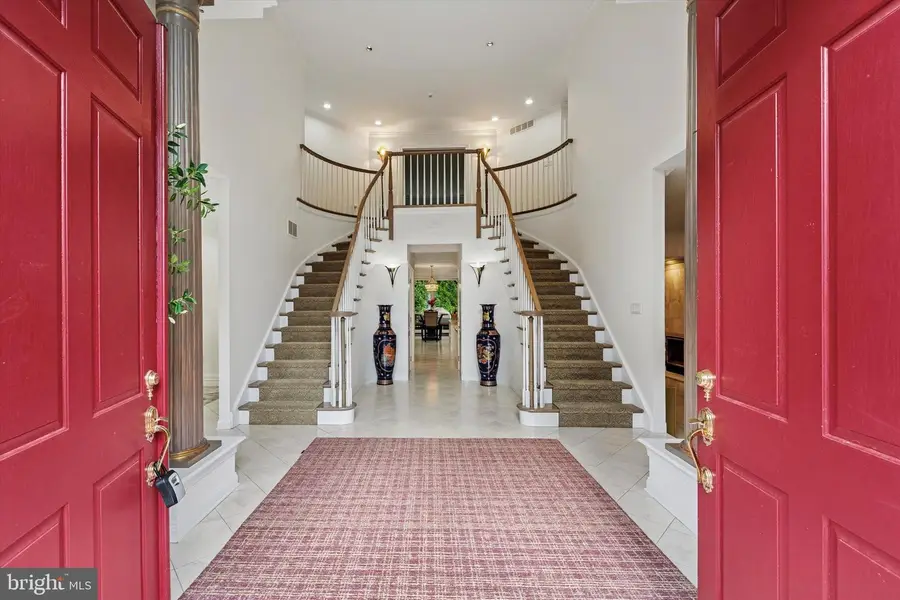
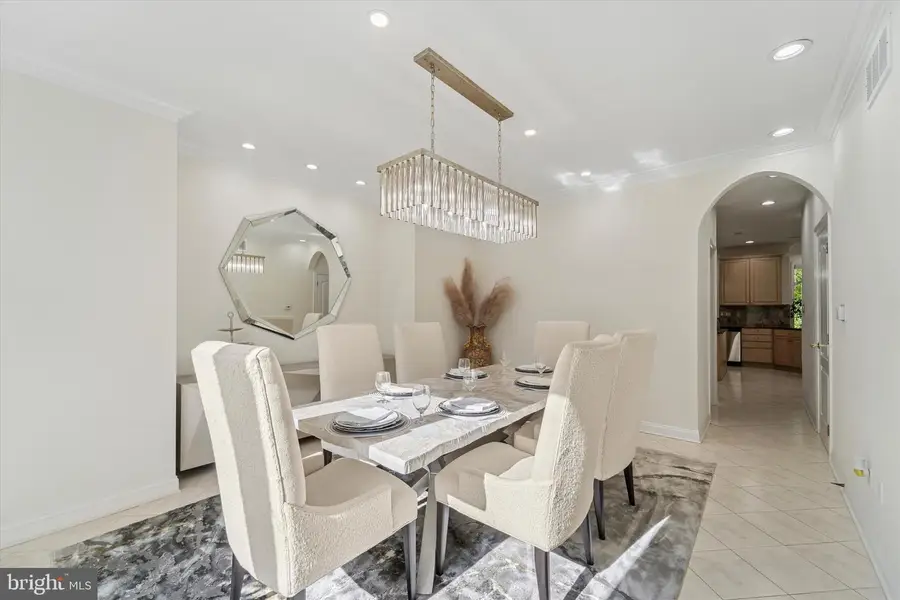
2 Collage Ct,CHERRY HILL, NJ 08003
$1,299,900
- 5 Beds
- 5 Baths
- 4,068 sq. ft.
- Single family
- Active
Upcoming open houses
- Sat, Aug 1610:00 am - 12:00 pm
Listed by:meghan brown
Office:keller williams realty
MLS#:NJCD2094346
Source:BRIGHTMLS
Price summary
- Price:$1,299,900
- Price per sq. ft.:$319.54
About this home
Welcome to 2 Collage Court, a stunning custom-built home tucked away on a quiet cul-de-sac in Cherry Hill’s prestigious Siena neighborhood. This elegant 5-bedroom, 4.5-bath residence offers over 4,000 square feet of refined living space, featuring a grand two-story foyer, sunlit living and dining rooms, recess lighting throughout, a gourmet kitchen with granite countertops and stainless steel appliances, and a spacious family room with a three-sided fireplace. The main level also boasts a private office, mudroom, and access to a 3-car garage. Upstairs, the luxurious primary suite includes a private balcony, 2 oversized walk-in closets, and spa-like bath, while the finished basement adds a movie room, a wet bar, a gym, guest room, and full bath. Step through either of the gorgeous glass sliding doors to enjoy outdoor entertaining with a large deck and your own basketball court on a beautifully landscaped half-acre lot. A brand new furnace, kitchen fridge and window treatments were all installed this year! Could you ask for more? Located in the top-rated Cherry Hill School District and close to major highways, shops, and dining—this is upscale suburban living at its best.
Sellers are motivated!
Contact an agent
Home facts
- Year built:1996
- Listing Id #:NJCD2094346
- Added:78 day(s) ago
- Updated:August 14, 2025 at 01:41 PM
Rooms and interior
- Bedrooms:5
- Total bathrooms:5
- Full bathrooms:4
- Half bathrooms:1
- Living area:4,068 sq. ft.
Heating and cooling
- Cooling:Central A/C
- Heating:Forced Air, Natural Gas
Structure and exterior
- Year built:1996
- Building area:4,068 sq. ft.
- Lot area:0.54 Acres
Schools
- High school:CHERRY HILL HIGH - EAST
Utilities
- Water:Public
- Sewer:Public Sewer
Finances and disclosures
- Price:$1,299,900
- Price per sq. ft.:$319.54
- Tax amount:$25,437 (2024)
New listings near 2 Collage Ct
- New
 $490,000Active4 beds 2 baths1,986 sq. ft.
$490,000Active4 beds 2 baths1,986 sq. ft.659 Guilford Rd, CHERRY HILL, NJ 08003
MLS# NJCD2099866Listed by: EXP REALTY, LLC - Coming Soon
 $550,000Coming Soon3 beds 3 baths
$550,000Coming Soon3 beds 3 baths23 Buckingham Pl, CHERRY HILL, NJ 08003
MLS# NJCD2099808Listed by: KELLER WILLIAMS REALTY - New
 $535,000Active4 beds 3 baths1,946 sq. ft.
$535,000Active4 beds 3 baths1,946 sq. ft.419 Old Orchard Rd, CHERRY HILL, NJ 08003
MLS# NJCD2097770Listed by: KELLER WILLIAMS REALTY - WASHINGTON TOWNSHIP 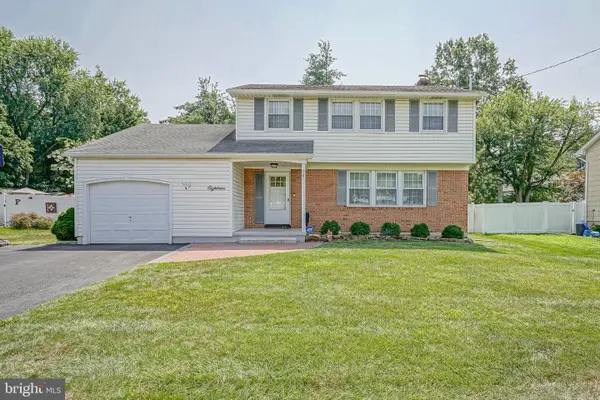 $560,000Pending4 beds 2 baths2,022 sq. ft.
$560,000Pending4 beds 2 baths2,022 sq. ft.18 Wheelwright Ln, CHERRY HILL, NJ 08003
MLS# NJCD2099000Listed by: EXP REALTY, LLC- Open Sat, 11am to 1pm
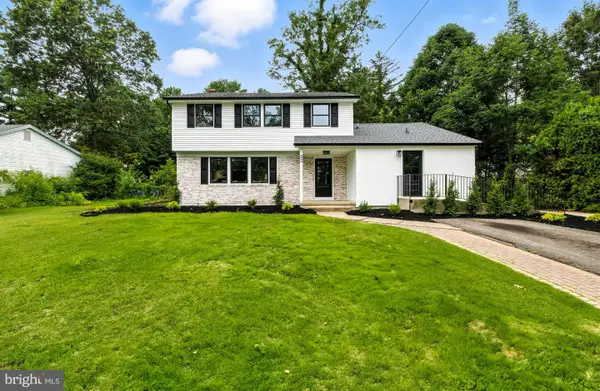 $599,900Active4 beds 2 baths2,253 sq. ft.
$599,900Active4 beds 2 baths2,253 sq. ft.22 E Split Rock Dr, CHERRY HILL, NJ 08003
MLS# NJCD2098986Listed by: HOF REALTY  $495,000Pending4 beds 3 baths2,124 sq. ft.
$495,000Pending4 beds 3 baths2,124 sq. ft.209 Collins Dr, CHERRY HILL, NJ 08003
MLS# NJCD2098844Listed by: KELLER WILLIAMS REAL ESTATE-LANGHORNE $419,000Pending3 beds 3 baths1,558 sq. ft.
$419,000Pending3 beds 3 baths1,558 sq. ft.372 Tuvira Ln, CHERRY HILL, NJ 08003
MLS# NJCD2098666Listed by: REDFIN $450,000Active3 beds 3 baths1,982 sq. ft.
$450,000Active3 beds 3 baths1,982 sq. ft.12 Brookville Dr, CHERRY HILL, NJ 08003
MLS# NJCD2095892Listed by: REDFIN $375,000Pending4 beds 2 baths2,325 sq. ft.
$375,000Pending4 beds 2 baths2,325 sq. ft.206 Mimosa Dr, CHERRY HILL, NJ 08003
MLS# NJCD2098694Listed by: REAL BROKER, LLC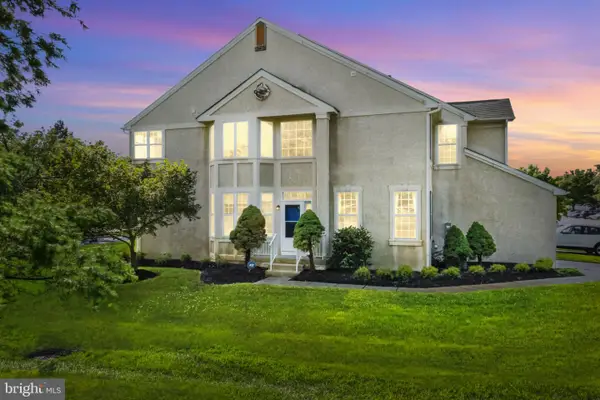 $439,900Active3 beds 3 baths2,348 sq. ft.
$439,900Active3 beds 3 baths2,348 sq. ft.311 Tuvira Ln, CHERRY HILL, NJ 08003
MLS# NJCD2098390Listed by: RE/MAX ONE REALTY-MOORESTOWN

