218 Lamp Post Ln, CHERRY HILL, NJ 08003
Local realty services provided by:Better Homes and Gardens Real Estate Reserve
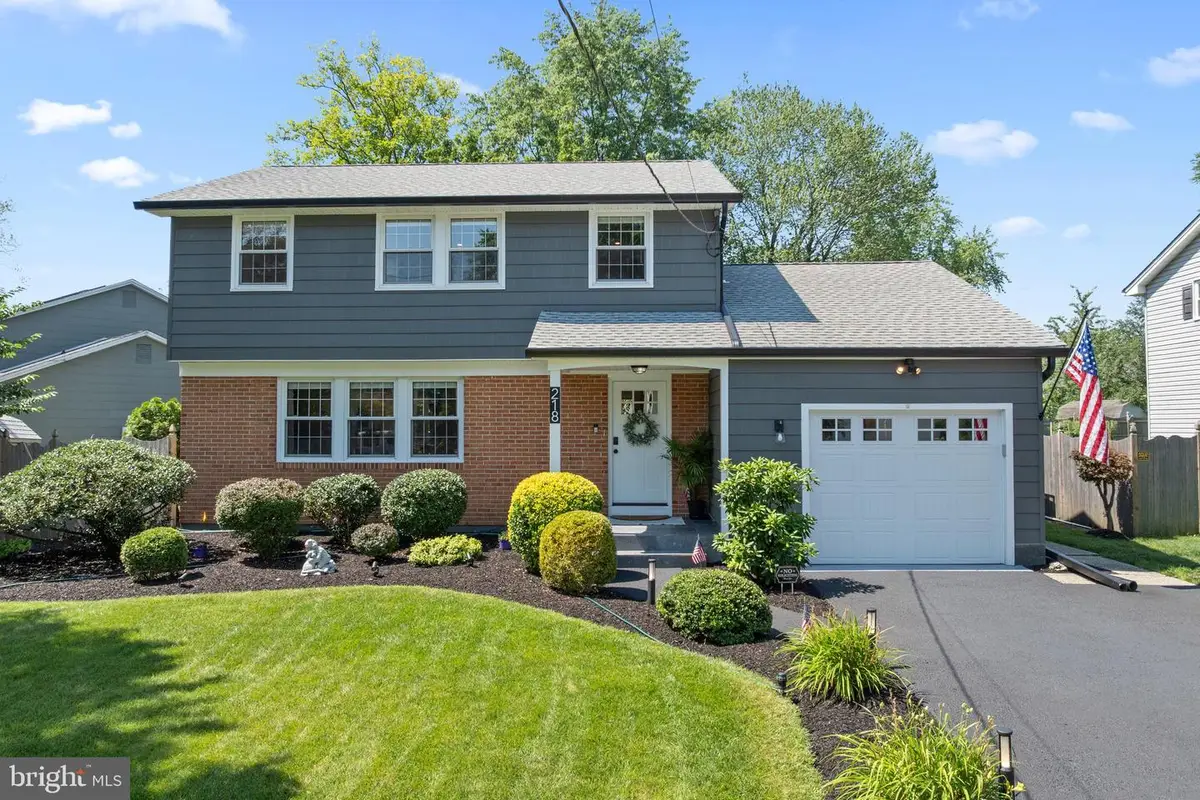
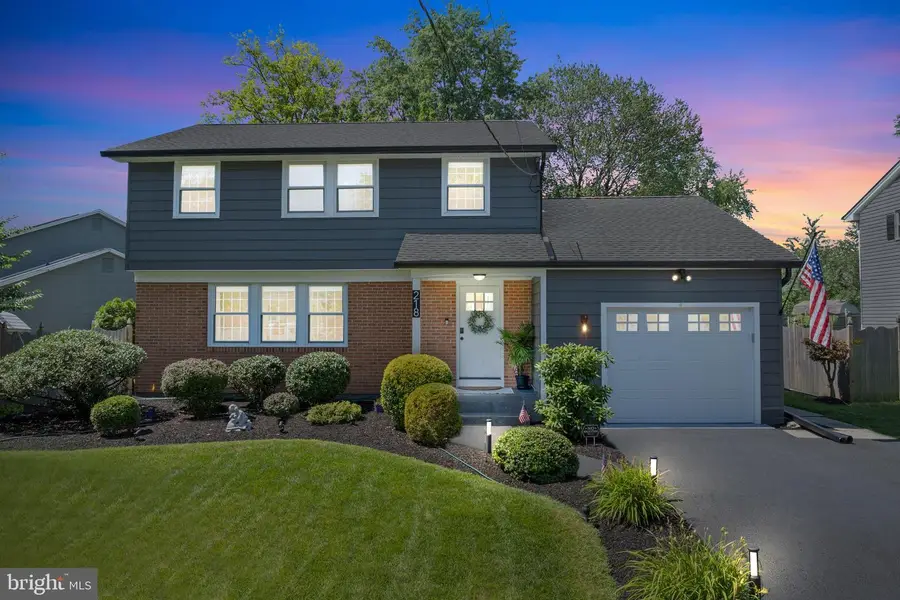
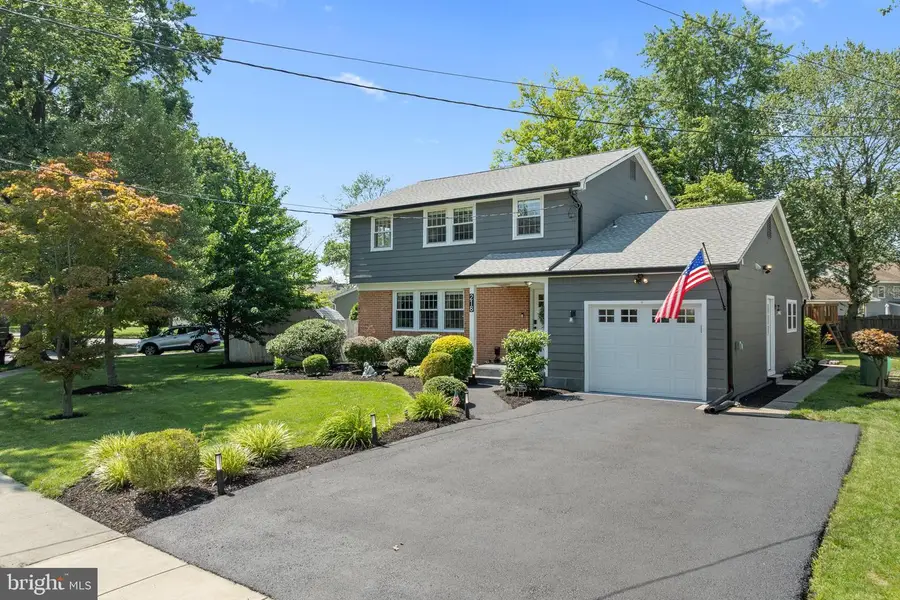
218 Lamp Post Ln,CHERRY HILL, NJ 08003
$639,000
- 3 Beds
- 3 Baths
- 2,498 sq. ft.
- Single family
- Pending
Listed by:juan carlos rodriguez
Office:realty one group central
MLS#:NJCD2097836
Source:BRIGHTMLS
Price summary
- Price:$639,000
- Price per sq. ft.:$255.8
About this home
The One You’ve Been Waiting For — 218 Lamp Post Lane!
Welcome to this exceptionally renovated 3-bedroom, 2.5-bathroom gem with a fully finished basement, located in the highly sought-after Old Orchard neighborhood of Cherry Hill East and the coveted Blue Ribbon School, Joseph D. Sharp Elementary.
Step inside and prepare to be impressed — from the moment you enter the foyer, you’ll feel right at home. To your left, sunlight floods the elegant living room, creating a warm and inviting space to relax or entertain.
At the heart of the home, the kitchen dazzles with quartz countertops and matching backsplash, an oversized waterfall peninsula, premium stainless steel appliances, Kohler fixtures, and recessed lighting — a showstopper for everyday living and entertaining alike.
Upstairs, you’ll find three spacious bedrooms and a beautifully updated full bathroom. The primary bedroom offers generous closet space and comfort, while the two additional bedrooms are ideal for family, guests, or a home office.
The lower level boasts a dramatic vaulted-ceiling family room — perfect for movie nights or gatherings. The fully finished basement offers flexible space to suit your lifestyle, whether as a gym, playroom, office, or guest suite.
Solid hardwood and tile flooring run throughout the home, offering both elegance and durability.
Step outside to your private, fenced backyard oasis, where a shaded patio beneath a lush natural canopy awaits — perfect for outdoor dining, relaxing, or entertaining.
Major 2023 Upgrades Include:
-High-Efficiency SEER2 HVAC system
-Kohler Baths
-Gourmet Kitchen
-R-19 Insulated Garage Door
-Rinnai tankless water heater
-Energy-efficient attic sealing with R-49 insulation
-Partial garage conversion for added interior space
-Resurfaced Driveway
-Whole Home Water Filtration System
Don’t miss your chance to own this turnkey dream home in one of Cherry Hill’s most desirable neighborhoods. Schedule your private tour today!
Contact an agent
Home facts
- Year built:1964
- Listing Id #:NJCD2097836
- Added:28 day(s) ago
- Updated:August 13, 2025 at 07:30 AM
Rooms and interior
- Bedrooms:3
- Total bathrooms:3
- Full bathrooms:2
- Half bathrooms:1
- Living area:2,498 sq. ft.
Heating and cooling
- Cooling:Central A/C
- Heating:Forced Air, Natural Gas
Structure and exterior
- Year built:1964
- Building area:2,498 sq. ft.
- Lot area:0.07 Acres
Schools
- High school:CHERRY HILL HIGH - EAST
- Middle school:HENRY C. BECK M.S.
- Elementary school:JOSEPH D. SHARP E.S.
Utilities
- Water:Public
- Sewer:Public Sewer
Finances and disclosures
- Price:$639,000
- Price per sq. ft.:$255.8
- Tax amount:$9,080 (2023)
New listings near 218 Lamp Post Ln
- New
 $490,000Active4 beds 2 baths1,986 sq. ft.
$490,000Active4 beds 2 baths1,986 sq. ft.659 Guilford Rd, CHERRY HILL, NJ 08003
MLS# NJCD2099866Listed by: EXP REALTY, LLC - Coming Soon
 $550,000Coming Soon3 beds 3 baths
$550,000Coming Soon3 beds 3 baths23 Buckingham Pl, CHERRY HILL, NJ 08003
MLS# NJCD2099808Listed by: KELLER WILLIAMS REALTY - New
 $535,000Active4 beds 3 baths1,946 sq. ft.
$535,000Active4 beds 3 baths1,946 sq. ft.419 Old Orchard Rd, CHERRY HILL, NJ 08003
MLS# NJCD2097770Listed by: KELLER WILLIAMS REALTY - WASHINGTON TOWNSHIP 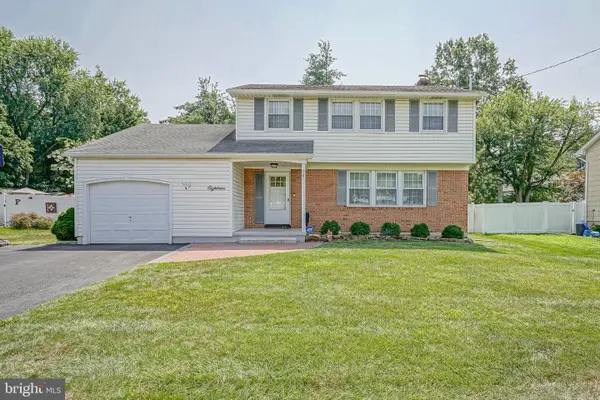 $560,000Pending4 beds 2 baths2,022 sq. ft.
$560,000Pending4 beds 2 baths2,022 sq. ft.18 Wheelwright Ln, CHERRY HILL, NJ 08003
MLS# NJCD2099000Listed by: EXP REALTY, LLC- Open Sat, 11am to 1pm
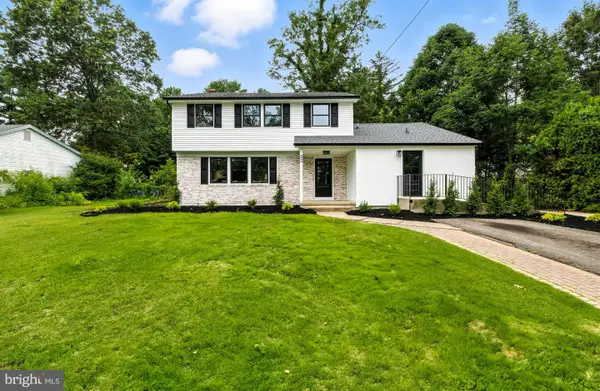 $599,900Active4 beds 2 baths2,253 sq. ft.
$599,900Active4 beds 2 baths2,253 sq. ft.22 E Split Rock Dr, CHERRY HILL, NJ 08003
MLS# NJCD2098986Listed by: HOF REALTY  $495,000Pending4 beds 3 baths2,124 sq. ft.
$495,000Pending4 beds 3 baths2,124 sq. ft.209 Collins Dr, CHERRY HILL, NJ 08003
MLS# NJCD2098844Listed by: KELLER WILLIAMS REAL ESTATE-LANGHORNE $419,000Pending3 beds 3 baths1,558 sq. ft.
$419,000Pending3 beds 3 baths1,558 sq. ft.372 Tuvira Ln, CHERRY HILL, NJ 08003
MLS# NJCD2098666Listed by: REDFIN $450,000Active3 beds 3 baths1,982 sq. ft.
$450,000Active3 beds 3 baths1,982 sq. ft.12 Brookville Dr, CHERRY HILL, NJ 08003
MLS# NJCD2095892Listed by: REDFIN $375,000Pending4 beds 2 baths2,325 sq. ft.
$375,000Pending4 beds 2 baths2,325 sq. ft.206 Mimosa Dr, CHERRY HILL, NJ 08003
MLS# NJCD2098694Listed by: REAL BROKER, LLC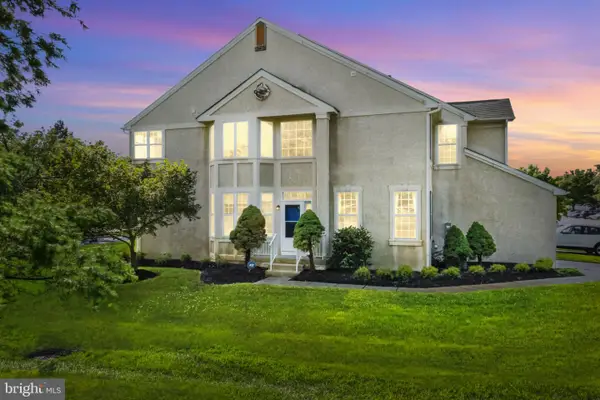 $439,900Active3 beds 3 baths2,348 sq. ft.
$439,900Active3 beds 3 baths2,348 sq. ft.311 Tuvira Ln, CHERRY HILL, NJ 08003
MLS# NJCD2098390Listed by: RE/MAX ONE REALTY-MOORESTOWN

