5 Westbury Dr, CHERRY HILL, NJ 08003
Local realty services provided by:Better Homes and Gardens Real Estate Maturo
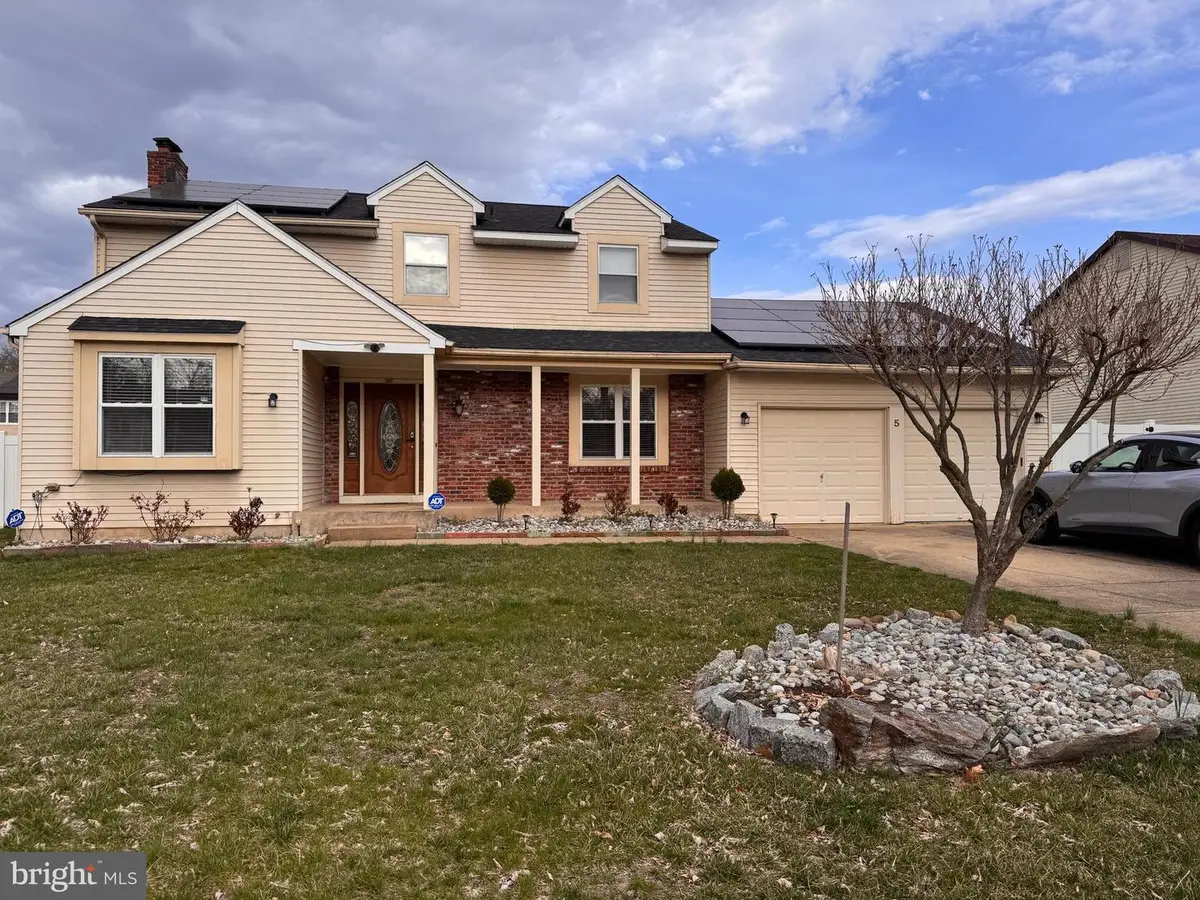
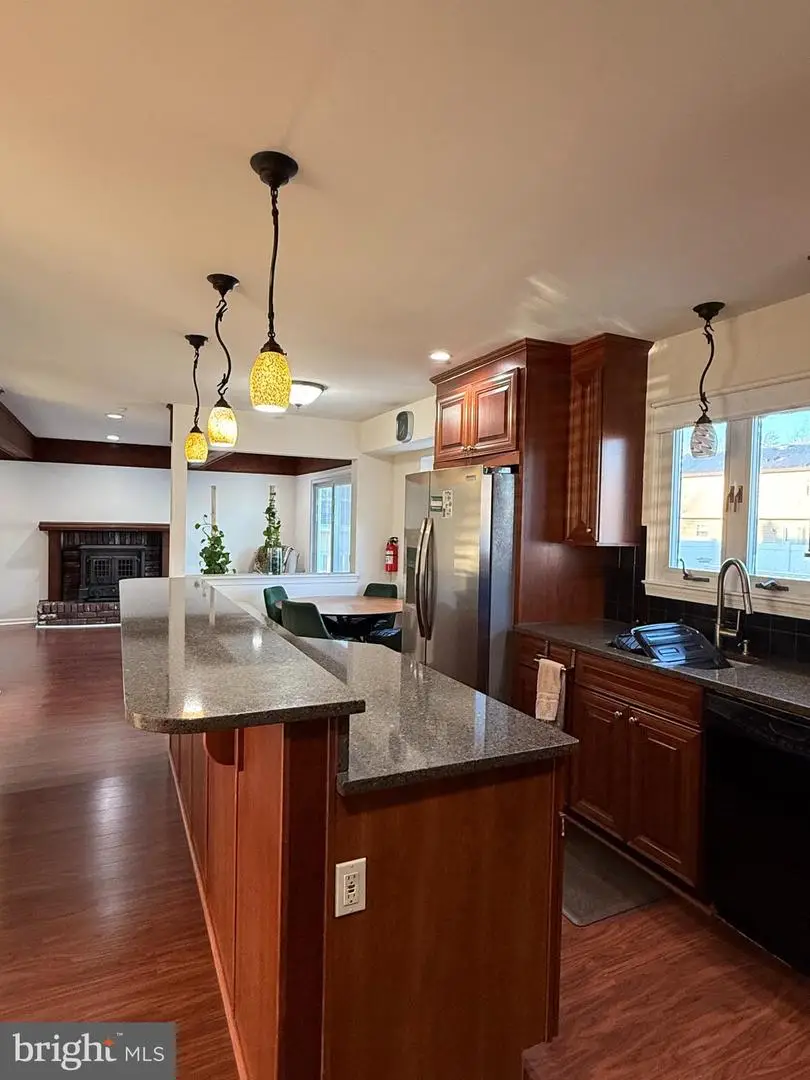
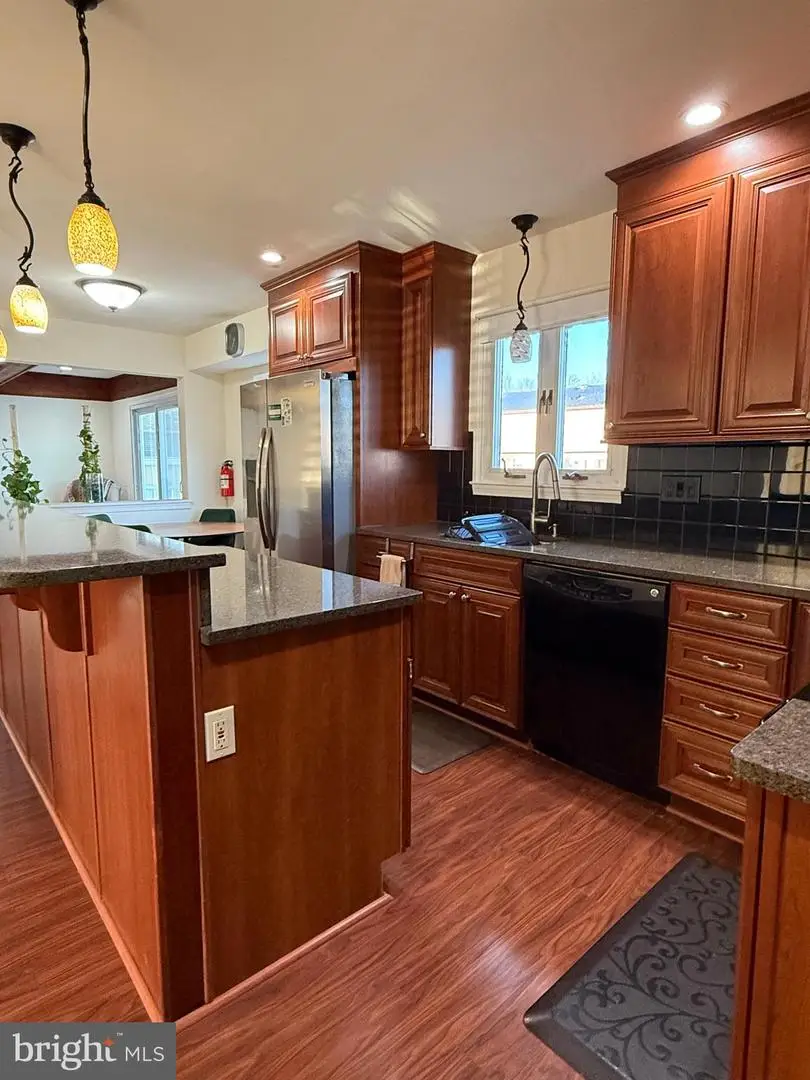
5 Westbury Dr,CHERRY HILL, NJ 08003
$570,000
- 4 Beds
- 4 Baths
- 2,250 sq. ft.
- Single family
- Active
Listed by:reshma premal parekh
Office:bhhs fox & roach-cherry hill
MLS#:NJCD2089854
Source:BRIGHTMLS
Price summary
- Price:$570,000
- Price per sq. ft.:$253.33
About this home
Price Readjusted! $570,000 – Motivated Seller Offering Great Value! Welcome to 5 Westbury Drive, a truly exceptional 4-bedroom, 3.5-bath home in the heart of Cherry Hill East, offering the perfect combination of luxury, comfort, and functionality. From the moment you step inside, you’ll be welcomed by an abundance of natural light that fills every corner of this thoughtfully designed home. Recently upgraded with a brand-new roof featuring solar panels, a 2023 HVAC system, and a 2023 hot water heater, this home promises energy efficiency and peace of mind for years to come. The main living spaces are open and inviting, perfect for both everyday living and entertaining. Enjoy your mornings or evenings on the maintenance-free deck overlooking the backyard, or take a dip in the in-ground pool (being sold as-is) for the ultimate summer experience. The partially finished basement adds incredible value with a full bathroom, ideal for guests, a home office, gym, or play area. Located in the sought-after Cherry Hill East section, this home is part of a top-rated school district and offers convenient access to major highways, shopping, dining, and more. Every detail of this home has been carefully maintained and upgraded, making it truly 100% move-in ready. This is the one you've been waiting for—don’t miss your opportunity to own a home that has it all!
Contact an agent
Home facts
- Year built:1979
- Listing Id #:NJCD2089854
- Added:130 day(s) ago
- Updated:August 14, 2025 at 01:41 PM
Rooms and interior
- Bedrooms:4
- Total bathrooms:4
- Full bathrooms:3
- Half bathrooms:1
- Living area:2,250 sq. ft.
Heating and cooling
- Cooling:Central A/C
- Heating:90% Forced Air, Natural Gas, Solar, Solar - Active
Structure and exterior
- Year built:1979
- Building area:2,250 sq. ft.
- Lot area:0.22 Acres
Schools
- High school:CHERRY HILL HIGH-EAST H.S.
Utilities
- Water:Public
- Sewer:Public Septic, Public Sewer
Finances and disclosures
- Price:$570,000
- Price per sq. ft.:$253.33
- Tax amount:$11,695 (2024)
New listings near 5 Westbury Dr
- New
 $490,000Active4 beds 2 baths1,986 sq. ft.
$490,000Active4 beds 2 baths1,986 sq. ft.659 Guilford Rd, CHERRY HILL, NJ 08003
MLS# NJCD2099866Listed by: EXP REALTY, LLC - Coming Soon
 $550,000Coming Soon3 beds 3 baths
$550,000Coming Soon3 beds 3 baths23 Buckingham Pl, CHERRY HILL, NJ 08003
MLS# NJCD2099808Listed by: KELLER WILLIAMS REALTY - New
 $535,000Active4 beds 3 baths1,946 sq. ft.
$535,000Active4 beds 3 baths1,946 sq. ft.419 Old Orchard Rd, CHERRY HILL, NJ 08003
MLS# NJCD2097770Listed by: KELLER WILLIAMS REALTY - WASHINGTON TOWNSHIP 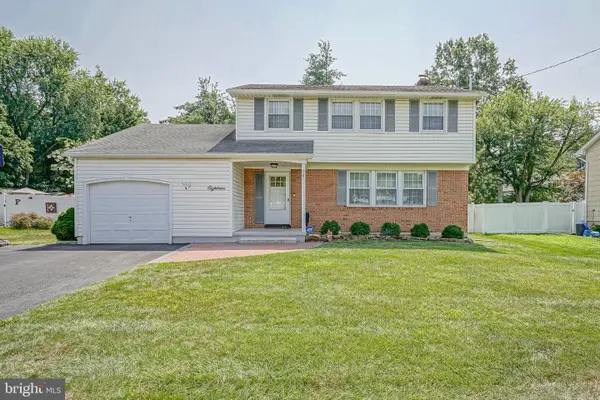 $560,000Pending4 beds 2 baths2,022 sq. ft.
$560,000Pending4 beds 2 baths2,022 sq. ft.18 Wheelwright Ln, CHERRY HILL, NJ 08003
MLS# NJCD2099000Listed by: EXP REALTY, LLC- Open Sat, 11am to 1pm
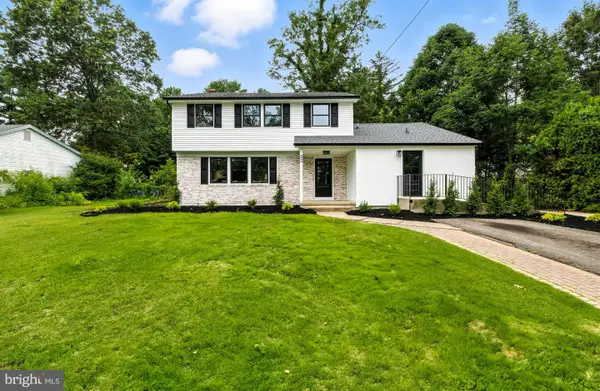 $599,900Active4 beds 2 baths2,253 sq. ft.
$599,900Active4 beds 2 baths2,253 sq. ft.22 E Split Rock Dr, CHERRY HILL, NJ 08003
MLS# NJCD2098986Listed by: HOF REALTY  $495,000Pending4 beds 3 baths2,124 sq. ft.
$495,000Pending4 beds 3 baths2,124 sq. ft.209 Collins Dr, CHERRY HILL, NJ 08003
MLS# NJCD2098844Listed by: KELLER WILLIAMS REAL ESTATE-LANGHORNE $419,000Pending3 beds 3 baths1,558 sq. ft.
$419,000Pending3 beds 3 baths1,558 sq. ft.372 Tuvira Ln, CHERRY HILL, NJ 08003
MLS# NJCD2098666Listed by: REDFIN $450,000Active3 beds 3 baths1,982 sq. ft.
$450,000Active3 beds 3 baths1,982 sq. ft.12 Brookville Dr, CHERRY HILL, NJ 08003
MLS# NJCD2095892Listed by: REDFIN $375,000Pending4 beds 2 baths2,325 sq. ft.
$375,000Pending4 beds 2 baths2,325 sq. ft.206 Mimosa Dr, CHERRY HILL, NJ 08003
MLS# NJCD2098694Listed by: REAL BROKER, LLC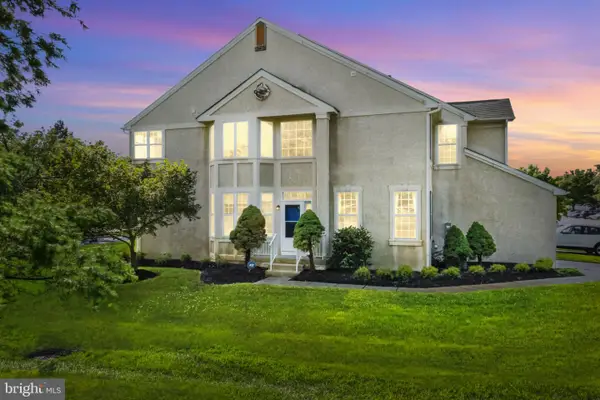 $439,900Active3 beds 3 baths2,348 sq. ft.
$439,900Active3 beds 3 baths2,348 sq. ft.311 Tuvira Ln, CHERRY HILL, NJ 08003
MLS# NJCD2098390Listed by: RE/MAX ONE REALTY-MOORESTOWN

