6 Jordan Ct, CHERRY HILL, NJ 08003
Local realty services provided by:Better Homes and Gardens Real Estate Premier
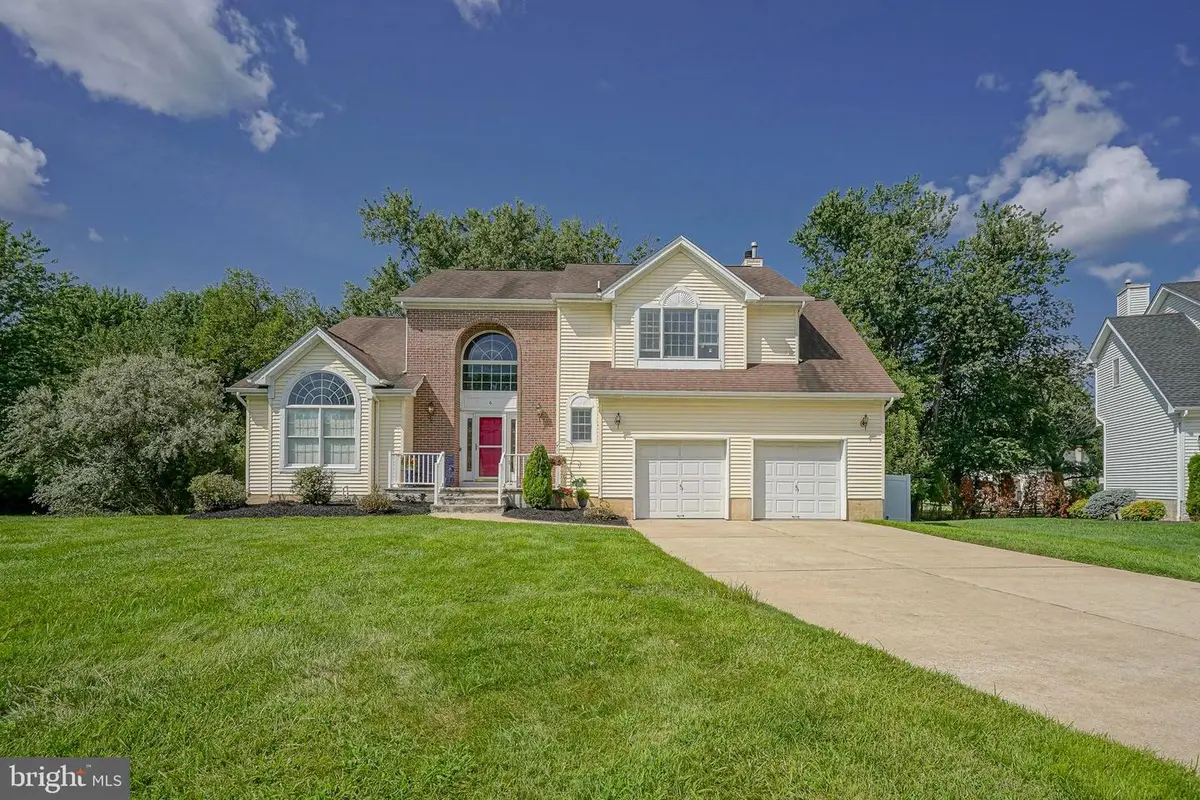
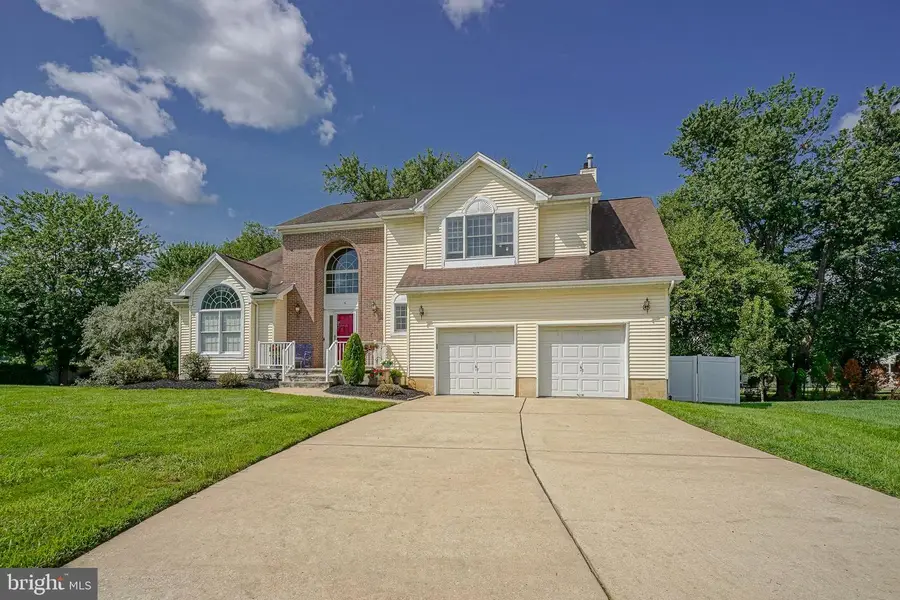
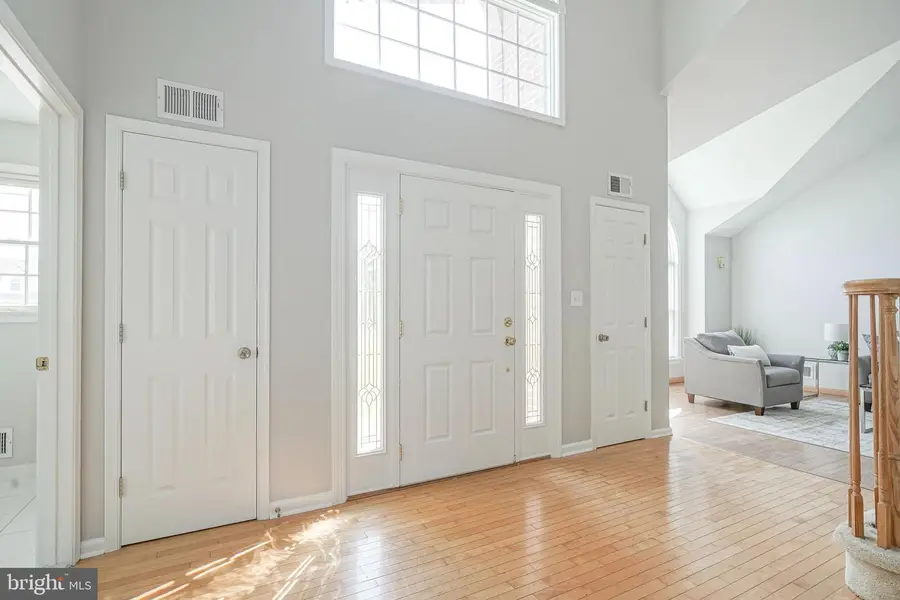
6 Jordan Ct,CHERRY HILL, NJ 08003
$715,000
- 4 Beds
- 3 Baths
- 2,487 sq. ft.
- Single family
- Pending
Listed by:carla a diplacido
Office:keller williams realty - washington township
MLS#:NJCD2098150
Source:BRIGHTMLS
Price summary
- Price:$715,000
- Price per sq. ft.:$287.49
About this home
Wow! This executive home on the East Side of Cherry Hill will fulfill your every need. This RYAN HOMES property sits on a quiet cul de sac with 11 other single family homes, and it is within walking distance to Beck Middle School (track and tennis courts open to the public). You're welcomed into the foyer with a two story foyer & staircase, 20ft ceilings, and hardwood floors. Enjoy entertaining in the formal living and dining rooms with plenty of natural light. The open concept kitchen is equipped with SS appliances and storage. The breakfast nook overlooks a large family room with a wood burning fireplace and new sliding glass doors out to a large deck. The second floor is equally impressive, featuring a master bedroom with full bath, jetted tub (currently not in working order), and walk in closet. The other 3 bedrooms and bath are large and perfect. Don't forget the full basement with possible 5th bedroom, Foosball table & office/gym area; 2 car garage with openers and extra storage; central vac system; fenced yard; sprinkler system; and professional landscaping. Upgrades include newer kitchen; fresh paint throughout, newer dishwasher newer hot water heater and newer organizers in master bedroom walk-in closet. This home is conveniently located near Sharp Elementary School (playground is open to the public), walking trails and an additional playground, great shopping, places of worship, and all major hwys. Don't delay - this property will not last. Make your appointment today! Professional photos to follow.
Contact an agent
Home facts
- Year built:1996
- Listing Id #:NJCD2098150
- Added:24 day(s) ago
- Updated:August 13, 2025 at 07:30 AM
Rooms and interior
- Bedrooms:4
- Total bathrooms:3
- Full bathrooms:2
- Half bathrooms:1
- Living area:2,487 sq. ft.
Heating and cooling
- Cooling:Central A/C
- Heating:Forced Air, Natural Gas
Structure and exterior
- Roof:Pitched
- Year built:1996
- Building area:2,487 sq. ft.
- Lot area:0.3 Acres
Utilities
- Water:Public
- Sewer:Public Sewer
Finances and disclosures
- Price:$715,000
- Price per sq. ft.:$287.49
- Tax amount:$15,472 (2024)
New listings near 6 Jordan Ct
- New
 $490,000Active4 beds 2 baths1,986 sq. ft.
$490,000Active4 beds 2 baths1,986 sq. ft.659 Guilford Rd, CHERRY HILL, NJ 08003
MLS# NJCD2099866Listed by: EXP REALTY, LLC - Coming Soon
 $550,000Coming Soon3 beds 3 baths
$550,000Coming Soon3 beds 3 baths23 Buckingham Pl, CHERRY HILL, NJ 08003
MLS# NJCD2099808Listed by: KELLER WILLIAMS REALTY - New
 $535,000Active4 beds 3 baths1,946 sq. ft.
$535,000Active4 beds 3 baths1,946 sq. ft.419 Old Orchard Rd, CHERRY HILL, NJ 08003
MLS# NJCD2097770Listed by: KELLER WILLIAMS REALTY - WASHINGTON TOWNSHIP 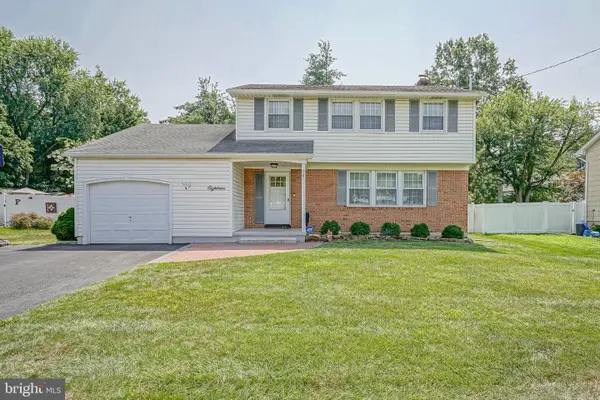 $560,000Pending4 beds 2 baths2,022 sq. ft.
$560,000Pending4 beds 2 baths2,022 sq. ft.18 Wheelwright Ln, CHERRY HILL, NJ 08003
MLS# NJCD2099000Listed by: EXP REALTY, LLC- Open Sat, 11am to 1pm
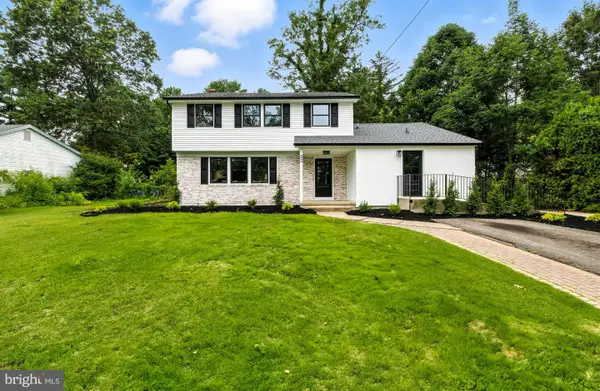 $599,900Active4 beds 2 baths2,253 sq. ft.
$599,900Active4 beds 2 baths2,253 sq. ft.22 E Split Rock Dr, CHERRY HILL, NJ 08003
MLS# NJCD2098986Listed by: HOF REALTY  $495,000Pending4 beds 3 baths2,124 sq. ft.
$495,000Pending4 beds 3 baths2,124 sq. ft.209 Collins Dr, CHERRY HILL, NJ 08003
MLS# NJCD2098844Listed by: KELLER WILLIAMS REAL ESTATE-LANGHORNE $419,000Pending3 beds 3 baths1,558 sq. ft.
$419,000Pending3 beds 3 baths1,558 sq. ft.372 Tuvira Ln, CHERRY HILL, NJ 08003
MLS# NJCD2098666Listed by: REDFIN $450,000Active3 beds 3 baths1,982 sq. ft.
$450,000Active3 beds 3 baths1,982 sq. ft.12 Brookville Dr, CHERRY HILL, NJ 08003
MLS# NJCD2095892Listed by: REDFIN $375,000Pending4 beds 2 baths2,325 sq. ft.
$375,000Pending4 beds 2 baths2,325 sq. ft.206 Mimosa Dr, CHERRY HILL, NJ 08003
MLS# NJCD2098694Listed by: REAL BROKER, LLC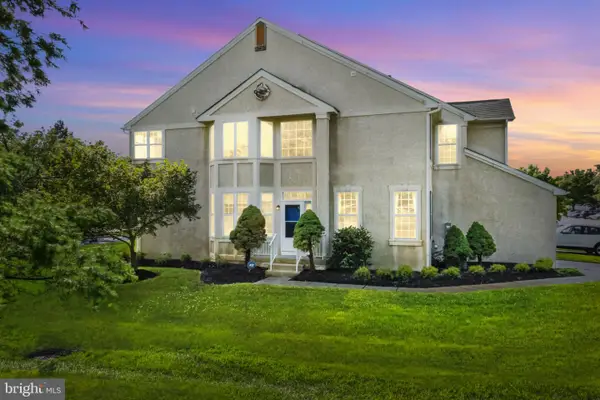 $439,900Active3 beds 3 baths2,348 sq. ft.
$439,900Active3 beds 3 baths2,348 sq. ft.311 Tuvira Ln, CHERRY HILL, NJ 08003
MLS# NJCD2098390Listed by: RE/MAX ONE REALTY-MOORESTOWN

