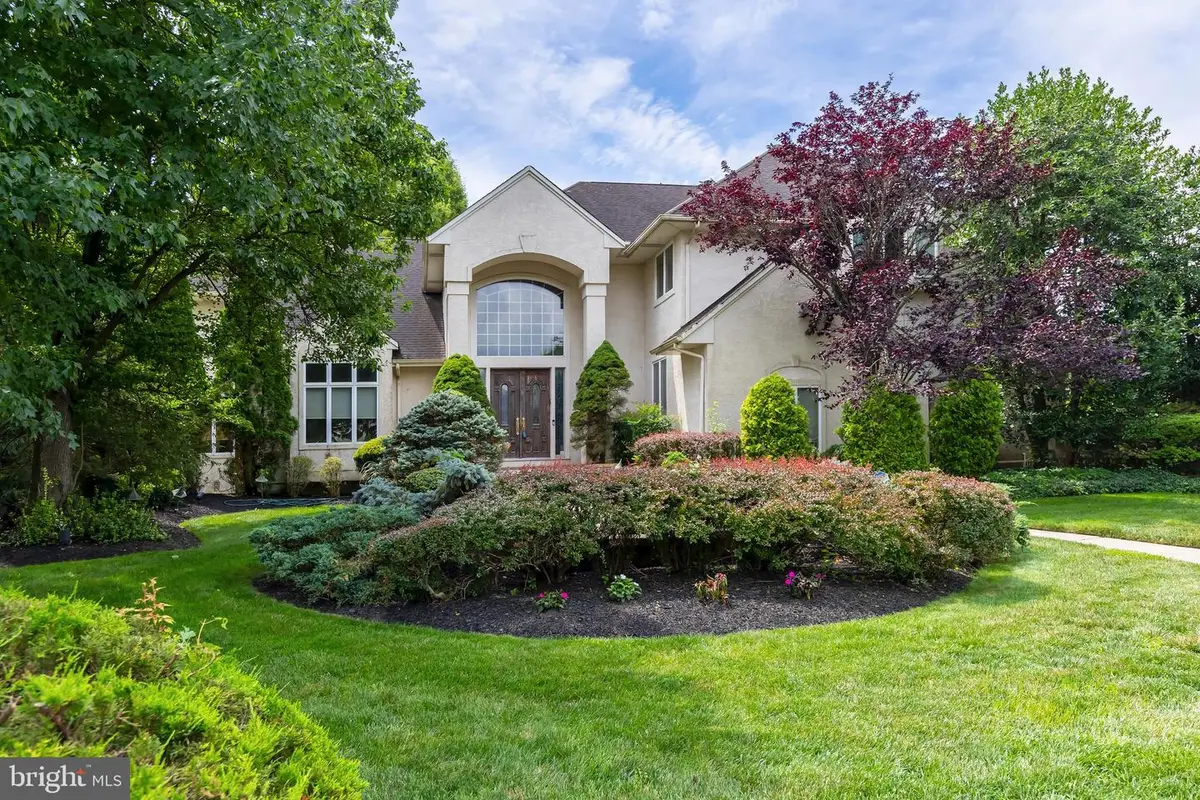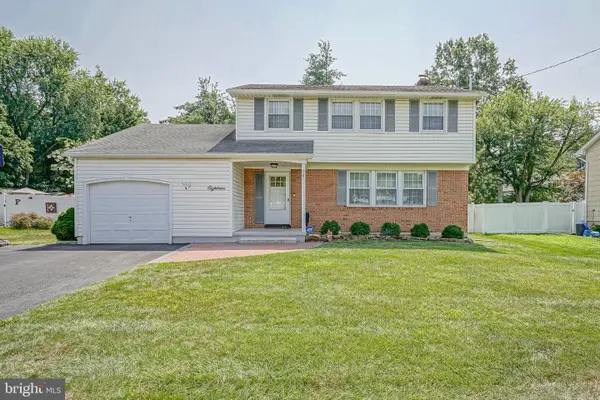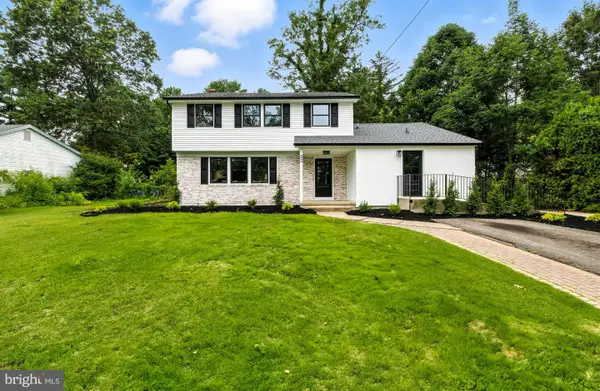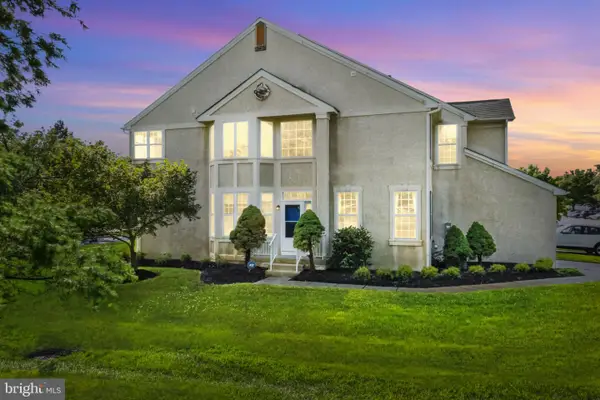7 Cameo Ct, CHERRY HILL, NJ 08003
Local realty services provided by:Better Homes and Gardens Real Estate Reserve



7 Cameo Ct,CHERRY HILL, NJ 08003
$1,250,000
- 4 Beds
- 5 Baths
- 3,827 sq. ft.
- Single family
- Active
Listed by:anne koons
Office:bhhs fox & roach-cherry hill
MLS#:NJCD2093854
Source:BRIGHTMLS
Price summary
- Price:$1,250,000
- Price per sq. ft.:$326.63
About this home
Beautiful custom home on a cul de sac in Siena with professional landscape grounds with in-ground pool, jacuzzi along with a fire pit area. The backyard is great for entertaining with a huge patio off the family room and kitchen and total privacy. Walk into this lovely home with custom doors and glass side panels into a 2-story foyer with hardwood floors, curved staircase and custom chandelier. Large dining room with cathedral ceiling, recess lights, hardwood floors lots of bright sunshine thru the many windows and you have room for a very large table which is great for holidays. Custom Buzzetta kitchen a real cooks delight with Viking, subzero and kitchen aid appliances and loads of storage. Granite countertops, custom tile backsplash, recess lighting, custom molding around cabinets, large center island with seating, hardwood floors, surround sound, plus a large eat in area, wine fridge & additional cabinet storage. Two story family room with a glass wall overlooking patio and backyard with gas fireplace, custom built-in and open to the kitchen area. This home has 4 large bedrooms, 4 ½ baths, 1st floor office with built-ins. Large laundry room leading to a huge 3 car garage.The upstairs ac was replaced 3 years ago and the downstairs ac was replaced 8 years ago. Finish basement with full bath, lots of storage and great area for kids to entertain in.
Contact an agent
Home facts
- Year built:1993
- Listing Id #:NJCD2093854
- Added:26 day(s) ago
- Updated:August 14, 2025 at 01:41 PM
Rooms and interior
- Bedrooms:4
- Total bathrooms:5
- Full bathrooms:4
- Half bathrooms:1
- Living area:3,827 sq. ft.
Heating and cooling
- Cooling:Ceiling Fan(s), Central A/C
- Heating:Central, Natural Gas
Structure and exterior
- Year built:1993
- Building area:3,827 sq. ft.
Schools
- High school:EAST
- Middle school:BECK
- Elementary school:RICHARD STOCKTON E.S.
Utilities
- Water:Public
- Sewer:Public Sewer
Finances and disclosures
- Price:$1,250,000
- Price per sq. ft.:$326.63
- Tax amount:$26,681 (2024)
New listings near 7 Cameo Ct
- New
 $490,000Active4 beds 2 baths1,986 sq. ft.
$490,000Active4 beds 2 baths1,986 sq. ft.659 Guilford Rd, CHERRY HILL, NJ 08003
MLS# NJCD2099866Listed by: EXP REALTY, LLC - Coming Soon
 $550,000Coming Soon3 beds 3 baths
$550,000Coming Soon3 beds 3 baths23 Buckingham Pl, CHERRY HILL, NJ 08003
MLS# NJCD2099808Listed by: KELLER WILLIAMS REALTY - New
 $535,000Active4 beds 3 baths1,946 sq. ft.
$535,000Active4 beds 3 baths1,946 sq. ft.419 Old Orchard Rd, CHERRY HILL, NJ 08003
MLS# NJCD2097770Listed by: KELLER WILLIAMS REALTY - WASHINGTON TOWNSHIP  $560,000Pending4 beds 2 baths2,022 sq. ft.
$560,000Pending4 beds 2 baths2,022 sq. ft.18 Wheelwright Ln, CHERRY HILL, NJ 08003
MLS# NJCD2099000Listed by: EXP REALTY, LLC- Open Sat, 11am to 1pm
 $599,900Active4 beds 2 baths2,253 sq. ft.
$599,900Active4 beds 2 baths2,253 sq. ft.22 E Split Rock Dr, CHERRY HILL, NJ 08003
MLS# NJCD2098986Listed by: HOF REALTY  $495,000Pending4 beds 3 baths2,124 sq. ft.
$495,000Pending4 beds 3 baths2,124 sq. ft.209 Collins Dr, CHERRY HILL, NJ 08003
MLS# NJCD2098844Listed by: KELLER WILLIAMS REAL ESTATE-LANGHORNE $419,000Pending3 beds 3 baths1,558 sq. ft.
$419,000Pending3 beds 3 baths1,558 sq. ft.372 Tuvira Ln, CHERRY HILL, NJ 08003
MLS# NJCD2098666Listed by: REDFIN $450,000Active3 beds 3 baths1,982 sq. ft.
$450,000Active3 beds 3 baths1,982 sq. ft.12 Brookville Dr, CHERRY HILL, NJ 08003
MLS# NJCD2095892Listed by: REDFIN $375,000Pending4 beds 2 baths2,325 sq. ft.
$375,000Pending4 beds 2 baths2,325 sq. ft.206 Mimosa Dr, CHERRY HILL, NJ 08003
MLS# NJCD2098694Listed by: REAL BROKER, LLC $439,900Active3 beds 3 baths2,348 sq. ft.
$439,900Active3 beds 3 baths2,348 sq. ft.311 Tuvira Ln, CHERRY HILL, NJ 08003
MLS# NJCD2098390Listed by: RE/MAX ONE REALTY-MOORESTOWN

