8 Brookville Dr, CHERRY HILL, NJ 08003
Local realty services provided by:Better Homes and Gardens Real Estate GSA Realty
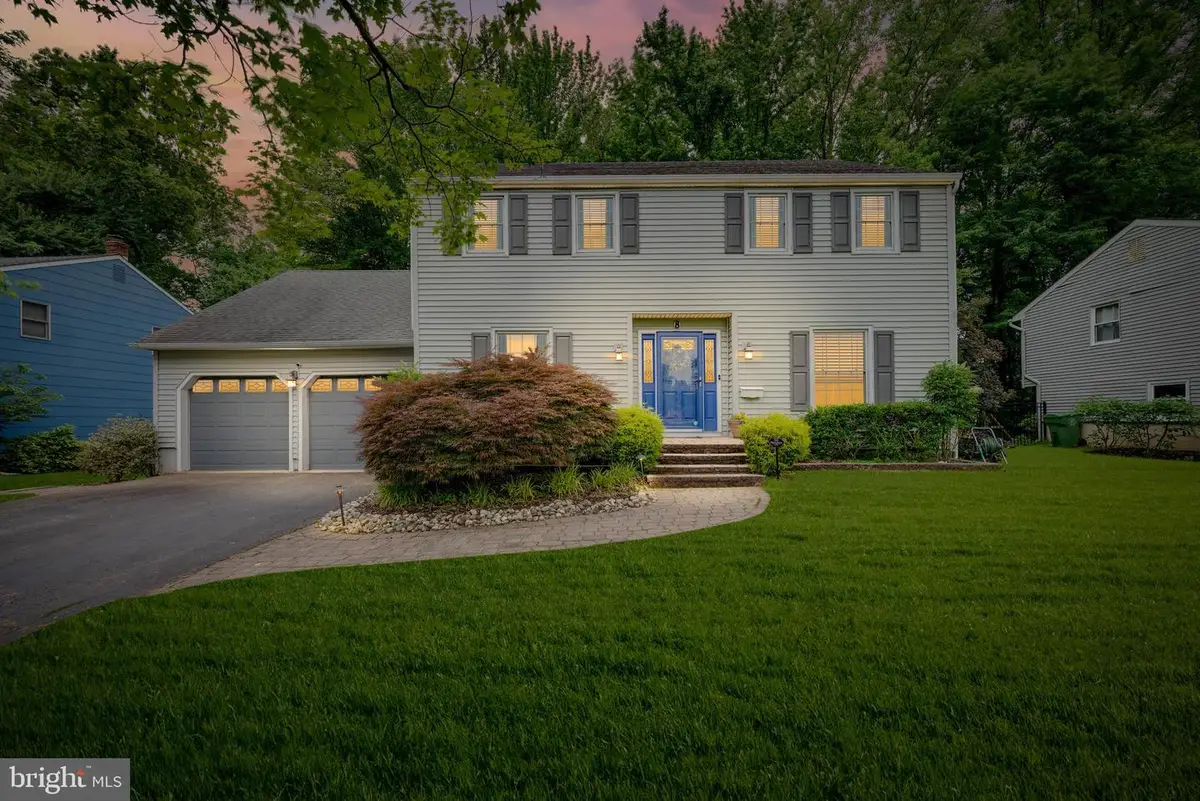
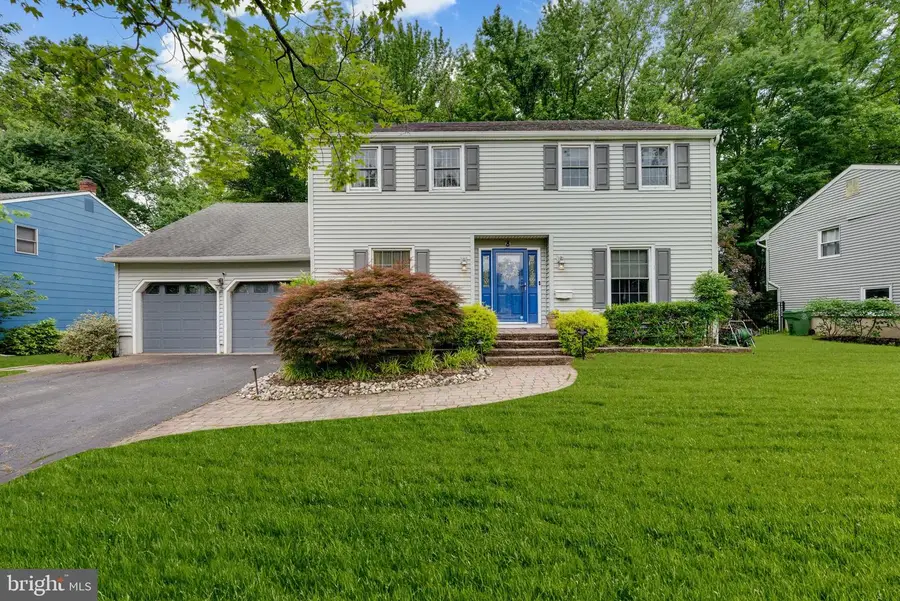
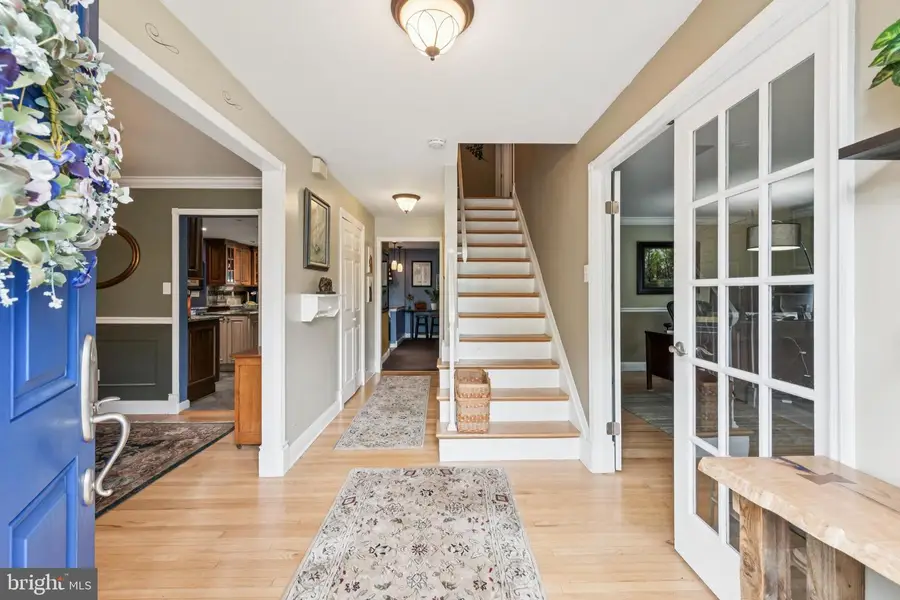
Listed by:patricia abraldes
Office:weichert realtors-cherry hill
MLS#:NJCD2095908
Source:BRIGHTMLS
Price summary
- Price:$579,900
- Price per sq. ft.:$231.5
About this home
Are you still searching for that Perfect Home in Cherry Hill? Then this is the ONE you’ve been waiting for! This newly listed 2,505 sq ft. Colonial offers 4 Spacious Bedrooms, original hardwood floors, 2.5 Baths, a Beautiful Eat-in Kitchen, Finished Basement, and 2 Car Garage but that’s not all! There are a few extra features that are sure to excite you when you schedule your personal tour. The main level offers a welcoming foyer entry way, Formal Living Room with French Doors, a cozy window seat, crown, chair, and floor moldings that continue into the adjacent Formal Dining Room. The Kitchen has been updated and offers an abundance of custom cabinetry, granite countertops, custom tile backsplash, stainless-steel appliances, a center island, tile flooring and recessed lighting. An inviting fireplace (gas) anchors the family room with built-in bookcases, and wall to wall carpeting. Open the sliding doors and step onto a delightfully enclosed back porch that draws you in to sit and relax in its cozy ambiance. It’s a space that seamlessly blends the comforts of the indoors with the beauty of the outdoors. You will also be surprised to see a Huge Laundry Room with plenty of cabinets to store just about everything, while also providing great access out to the backyard. An updated half bath completes this level. Upstairs the hardwood flooring continues and flows through all the bedrooms. The Primary bedroom is grand in size and offers 2 closets, one of which is a walk-in, a creatively done tray ceiling and ceiling fan. The Ensuite Bath has been expanded and offers dual vanities, a walk-in tiled shower, jetted soaking tub, and custom tiled flooring. There are 3 other Great-Sized Bedrooms, all with custom blinds, ample closet space and ceiling fans. An updated full hall bath completes the upper level. The lower level has a Finished Basement and offers plenty of additional storage space, and a sump pump. Summer entertaining will be a breeze, just wait till you see the picturesque backyard! They’ll be plenty of room to entertain on the 2-tiered hardscaped patio with exterior lighting all set against a serene backdrop of trees and fully enclosed with decorative aluminum fencing. There’s even a storage shed for all your gardening tools. To ensure your comfort and convenience, some other noteworthy amenities include: a tankless water heater, an upgraded 200-AMP Electrical Panel, AC (7 yrs) and Furnace (5 yrs) Sprinkler System (Front and Back), and a Security System. The convenience of Cherry Hill’s Excellent Schools is matched only by the ease of access to major routes, placing you just 30 minutes from Philadelphia’s International Airport, 45 minutes to Jersey Shore’s Sandy Beaches, and a mere 90 minutes from the Vibrant Streets of New York City. This is not just a house, it’s a home waiting to be filled with new memories. Act quickly, it could be ALL YOURS But hurry, blink and it'll be gone!
Contact an agent
Home facts
- Year built:1969
- Listing Id #:NJCD2095908
- Added:55 day(s) ago
- Updated:August 13, 2025 at 07:30 AM
Rooms and interior
- Bedrooms:4
- Total bathrooms:3
- Full bathrooms:2
- Half bathrooms:1
- Living area:2,505 sq. ft.
Heating and cooling
- Cooling:Central A/C
- Heating:Forced Air, Natural Gas
Structure and exterior
- Roof:Shingle
- Year built:1969
- Building area:2,505 sq. ft.
- Lot area:0.24 Acres
Schools
- High school:CHERRY HILL HIGH - EAST
Utilities
- Water:Public
- Sewer:Public Sewer
Finances and disclosures
- Price:$579,900
- Price per sq. ft.:$231.5
- Tax amount:$10,290 (2024)
New listings near 8 Brookville Dr
- New
 $490,000Active4 beds 2 baths1,986 sq. ft.
$490,000Active4 beds 2 baths1,986 sq. ft.659 Guilford Rd, CHERRY HILL, NJ 08003
MLS# NJCD2099866Listed by: EXP REALTY, LLC - Coming Soon
 $550,000Coming Soon3 beds 3 baths
$550,000Coming Soon3 beds 3 baths23 Buckingham Pl, CHERRY HILL, NJ 08003
MLS# NJCD2099808Listed by: KELLER WILLIAMS REALTY - New
 $535,000Active4 beds 3 baths1,946 sq. ft.
$535,000Active4 beds 3 baths1,946 sq. ft.419 Old Orchard Rd, CHERRY HILL, NJ 08003
MLS# NJCD2097770Listed by: KELLER WILLIAMS REALTY - WASHINGTON TOWNSHIP 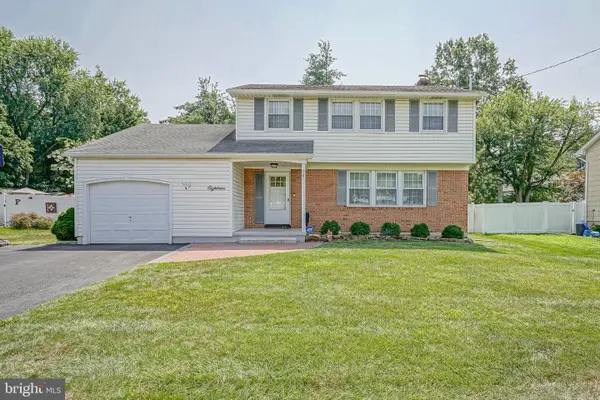 $560,000Pending4 beds 2 baths2,022 sq. ft.
$560,000Pending4 beds 2 baths2,022 sq. ft.18 Wheelwright Ln, CHERRY HILL, NJ 08003
MLS# NJCD2099000Listed by: EXP REALTY, LLC- Open Sat, 11am to 1pm
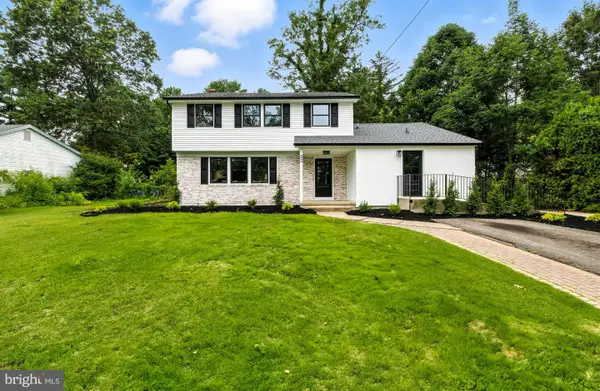 $599,900Active4 beds 2 baths2,253 sq. ft.
$599,900Active4 beds 2 baths2,253 sq. ft.22 E Split Rock Dr, CHERRY HILL, NJ 08003
MLS# NJCD2098986Listed by: HOF REALTY  $495,000Pending4 beds 3 baths2,124 sq. ft.
$495,000Pending4 beds 3 baths2,124 sq. ft.209 Collins Dr, CHERRY HILL, NJ 08003
MLS# NJCD2098844Listed by: KELLER WILLIAMS REAL ESTATE-LANGHORNE $419,000Pending3 beds 3 baths1,558 sq. ft.
$419,000Pending3 beds 3 baths1,558 sq. ft.372 Tuvira Ln, CHERRY HILL, NJ 08003
MLS# NJCD2098666Listed by: REDFIN $450,000Active3 beds 3 baths1,982 sq. ft.
$450,000Active3 beds 3 baths1,982 sq. ft.12 Brookville Dr, CHERRY HILL, NJ 08003
MLS# NJCD2095892Listed by: REDFIN $375,000Pending4 beds 2 baths2,325 sq. ft.
$375,000Pending4 beds 2 baths2,325 sq. ft.206 Mimosa Dr, CHERRY HILL, NJ 08003
MLS# NJCD2098694Listed by: REAL BROKER, LLC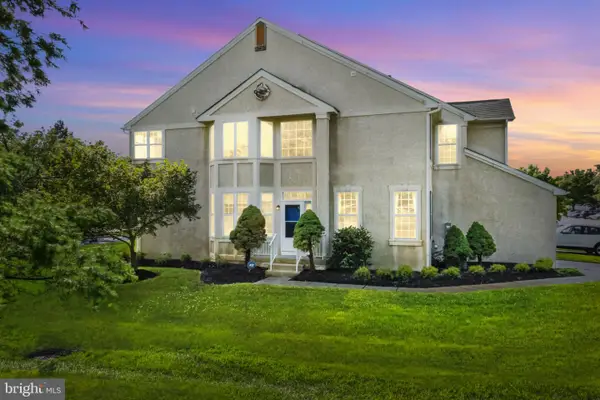 $439,900Active3 beds 3 baths2,348 sq. ft.
$439,900Active3 beds 3 baths2,348 sq. ft.311 Tuvira Ln, CHERRY HILL, NJ 08003
MLS# NJCD2098390Listed by: RE/MAX ONE REALTY-MOORESTOWN

