10 Middle Acre Ln, CHERRY HILL, NJ 08003
Local realty services provided by:Better Homes and Gardens Real Estate Cassidon Realty
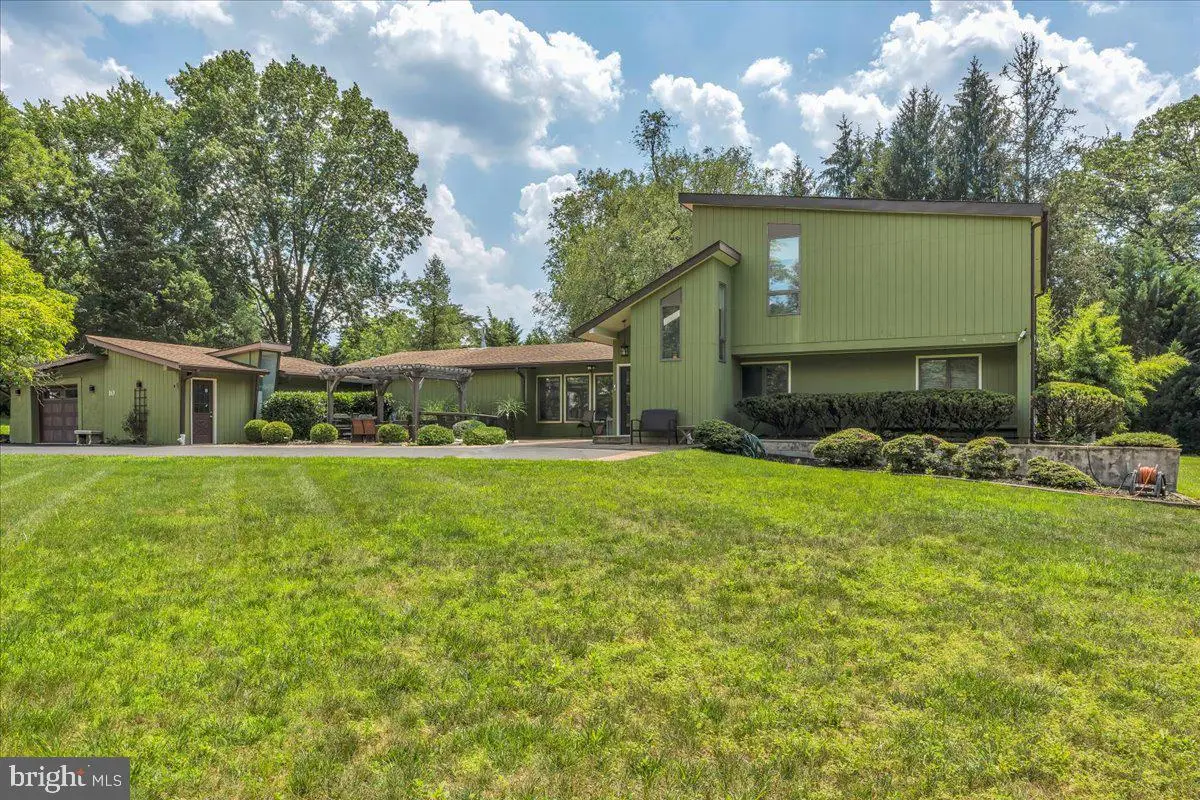
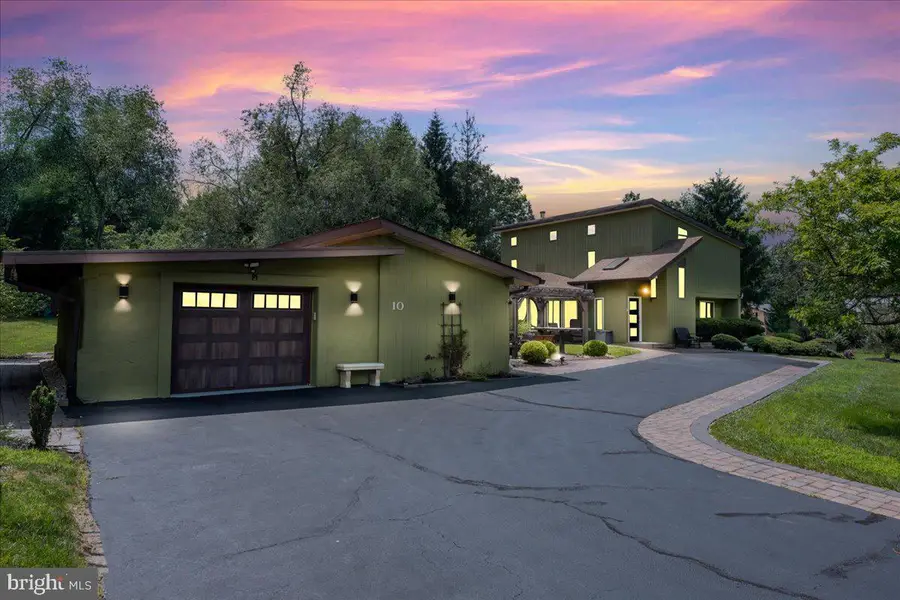
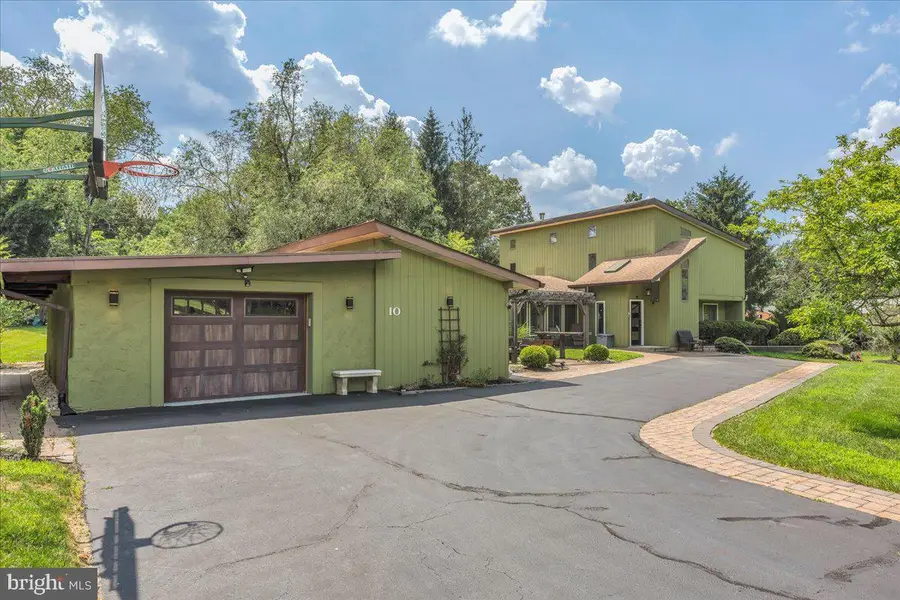
10 Middle Acre Ln,CHERRY HILL, NJ 08003
$849,000
- 5 Beds
- 3 Baths
- 3,270 sq. ft.
- Single family
- Pending
Listed by:melissa anne ryan
Office:keller williams realty
MLS#:NJCD2096236
Source:BRIGHTMLS
Price summary
- Price:$849,000
- Price per sq. ft.:$259.63
About this home
Modern Escape on a Wooded Acre located on the East side of Cherry Hill. Welcome to this architecturally striking 5-bedroom, 3-bathroom contemporary retreat, privately nestled on over an acre of lush, wooded grounds. Surrounded by mature trees and serene natural beauty, this custom home offers a rare blend of modern design, flexible living space, and total privacy—just minutes from the heart of Cherry Hill and Center City. Inside, soaring vaulted wood ceilings and rich hardwood floors enhance the open-concept layout, while expansive sliding glass doors flood the home with light and bring the outdoors in. A dramatic fireplace anchors the spacious living and dining area, creating a warm and inviting focal point. The gourmet kitchen is equally impressive, featuring granite countertops, stainless steel appliances, and direct access to a peaceful outdoor entertaining space complete with firepit and jacuzzi. The main level includes three bedrooms, including a private en-suite, another full bathroom, plus a versatile third bedroom with double doors—ideal for a nursery or home office. A stylish hall bath, convenient main-floor laundry, and a sunroom that connects to a recreation room provide additional everyday comfort and function. Upstairs, the primary suite is a private haven, featuring a vaulted ceiling with skylights, private deck overlooking the grounds, and a luxurious spa-style bathroom with an elevated soaking tub, steam shower, dual vanities, and a large walk-in dressing room. A second upstairs room currently serves as a home gym or creative space. Enjoy year-round comfort and seclusion on your own wooded acre, while remaining close to top-rated schools, shopping, dining, and commuter routes. This is the perfect blend of modern living and peaceful escape—an exceptional opportunity in a highly desirable Cherry Hill enclave.
Contact an agent
Home facts
- Year built:1965
- Listing Id #:NJCD2096236
- Added:50 day(s) ago
- Updated:August 13, 2025 at 07:30 AM
Rooms and interior
- Bedrooms:5
- Total bathrooms:3
- Full bathrooms:3
- Living area:3,270 sq. ft.
Heating and cooling
- Cooling:Central A/C, Ductless/Mini-Split
- Heating:Baseboard - Hot Water, Electric, Natural Gas
Structure and exterior
- Roof:Shingle
- Year built:1965
- Building area:3,270 sq. ft.
- Lot area:1.08 Acres
Schools
- High school:CHERRY HILL HIGH - EAST
Utilities
- Water:Public
- Sewer:On Site Septic
Finances and disclosures
- Price:$849,000
- Price per sq. ft.:$259.63
- Tax amount:$17,300 (2024)
New listings near 10 Middle Acre Ln
- Coming SoonOpen Sat, 10am to 12pm
 $579,000Coming Soon4 beds 3 baths
$579,000Coming Soon4 beds 3 baths1224 Concord Ln, CHERRY HILL, NJ 08003
MLS# NJCD2099078Listed by: BHHS FOX & ROACH-MARLTON - New
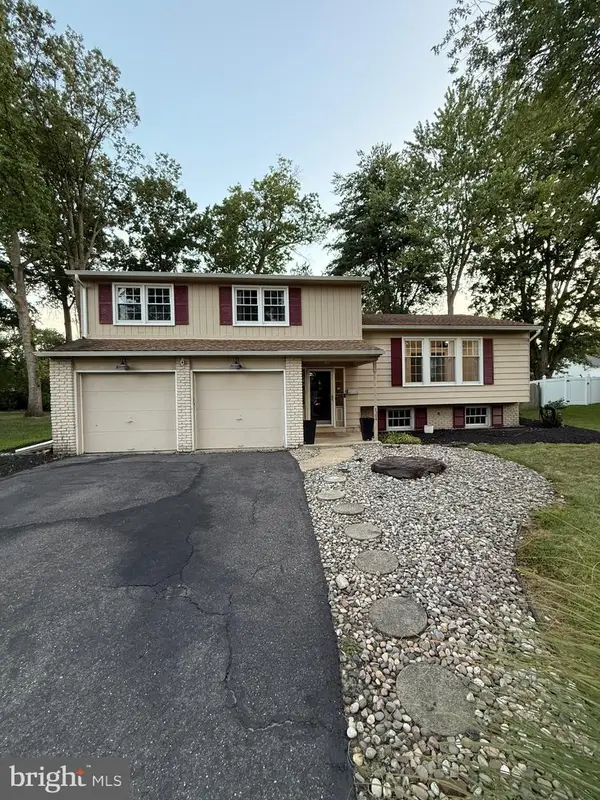 $570,000Active4 beds 4 baths2,100 sq. ft.
$570,000Active4 beds 4 baths2,100 sq. ft.1104 Willowdale Dr, CHERRY HILL, NJ 08003
MLS# NJCD2099612Listed by: EXIT HOMESTEAD REALTY PROFESSIONALS - New
 $610,000Active4 beds 3 baths2,621 sq. ft.
$610,000Active4 beds 3 baths2,621 sq. ft.508 Tearose Ln, CHERRY HILL, NJ 08003
MLS# NJCD2099224Listed by: KELLER WILLIAMS REALTY - New
 $645,000Active4 beds 3 baths2,994 sq. ft.
$645,000Active4 beds 3 baths2,994 sq. ft.1368 Bunker Hill Dr, CHERRY HILL, NJ 08003
MLS# NJCD2099472Listed by: KELLER WILLIAMS REALTY - MOORESTOWN - New
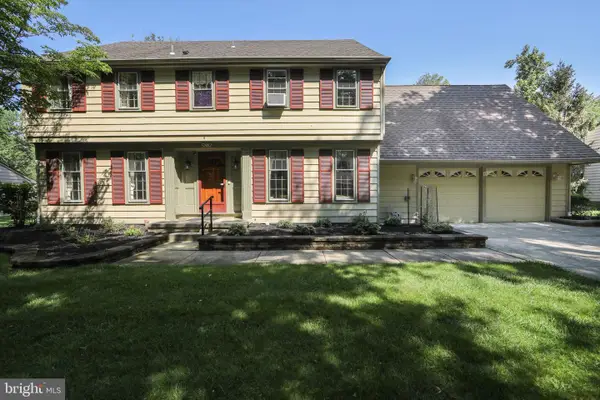 $775,000Active4 beds 3 baths2,745 sq. ft.
$775,000Active4 beds 3 baths2,745 sq. ft.9 Harrowgate Dr, CHERRY HILL, NJ 08003
MLS# NJCD2098752Listed by: HOMESMART FIRST ADVANTAGE REALTY - New
 $379,900Active2 beds 3 baths1,652 sq. ft.
$379,900Active2 beds 3 baths1,652 sq. ft.1132 Chanticleer, CHERRY HILL, NJ 08003
MLS# NJCD2099522Listed by: LANDMARK REALTY ASSOCIATES  $625,000Pending5 beds 3 baths2,868 sq. ft.
$625,000Pending5 beds 3 baths2,868 sq. ft.16 Whitby Rd, CHERRY HILL, NJ 08003
MLS# NJCD2099056Listed by: COMPASS NEW JERSEY, LLC - HADDON TOWNSHIP- New
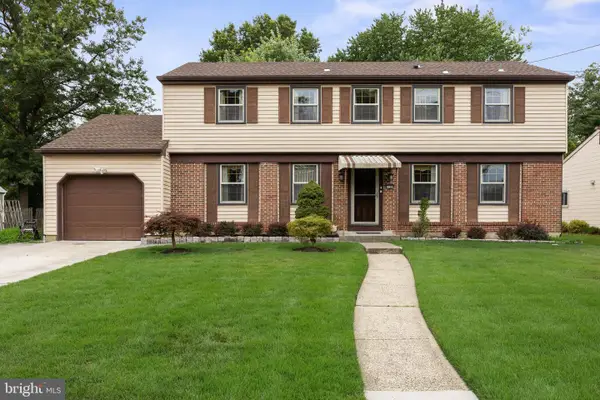 $569,000Active4 beds 3 baths2,431 sq. ft.
$569,000Active4 beds 3 baths2,431 sq. ft.1108 Crane Dr, CHERRY HILL, NJ 08003
MLS# NJCD2099262Listed by: KELLER WILLIAMS REALTY - MOORESTOWN 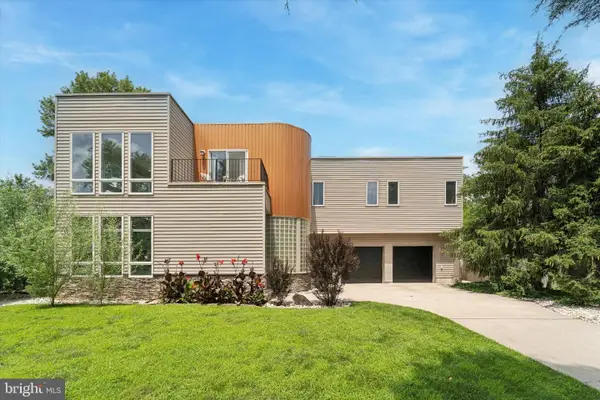 $849,999Pending5 beds 3 baths3,651 sq. ft.
$849,999Pending5 beds 3 baths3,651 sq. ft.103 Rue Du Boise, CHERRY HILL, NJ 08003
MLS# NJCD2098936Listed by: PRIME REALTY PARTNERS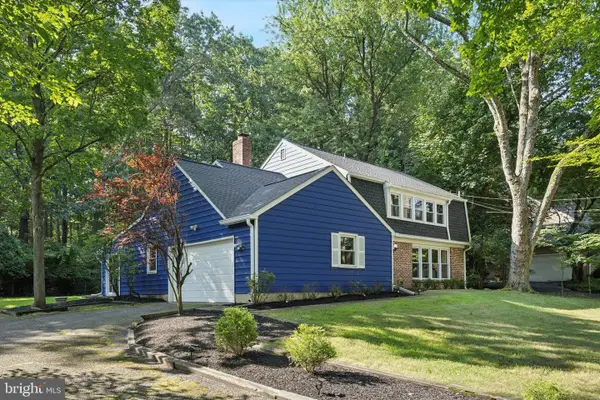 $650,000Pending4 beds 3 baths2,180 sq. ft.
$650,000Pending4 beds 3 baths2,180 sq. ft.34 E Riding Dr, CHERRY HILL, NJ 08003
MLS# NJCD2098662Listed by: COLDWELL BANKER REALTY
