421 Doral Dr, CHERRY HILL, NJ 08003
Local realty services provided by:Better Homes and Gardens Real Estate Capital Area
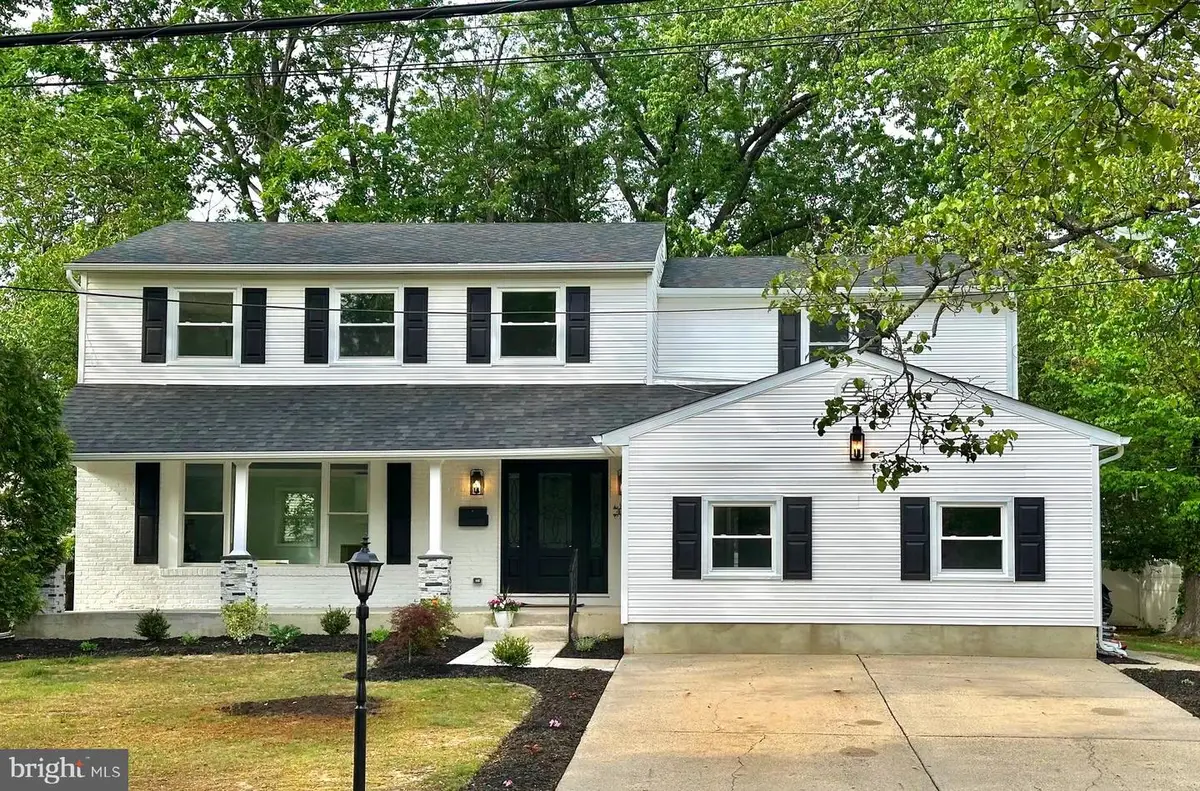
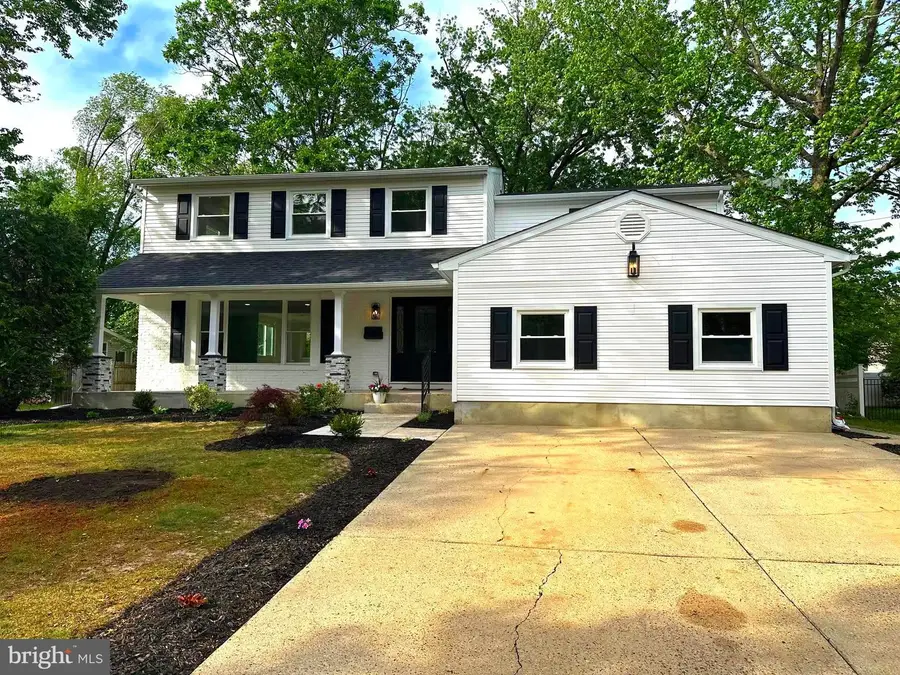
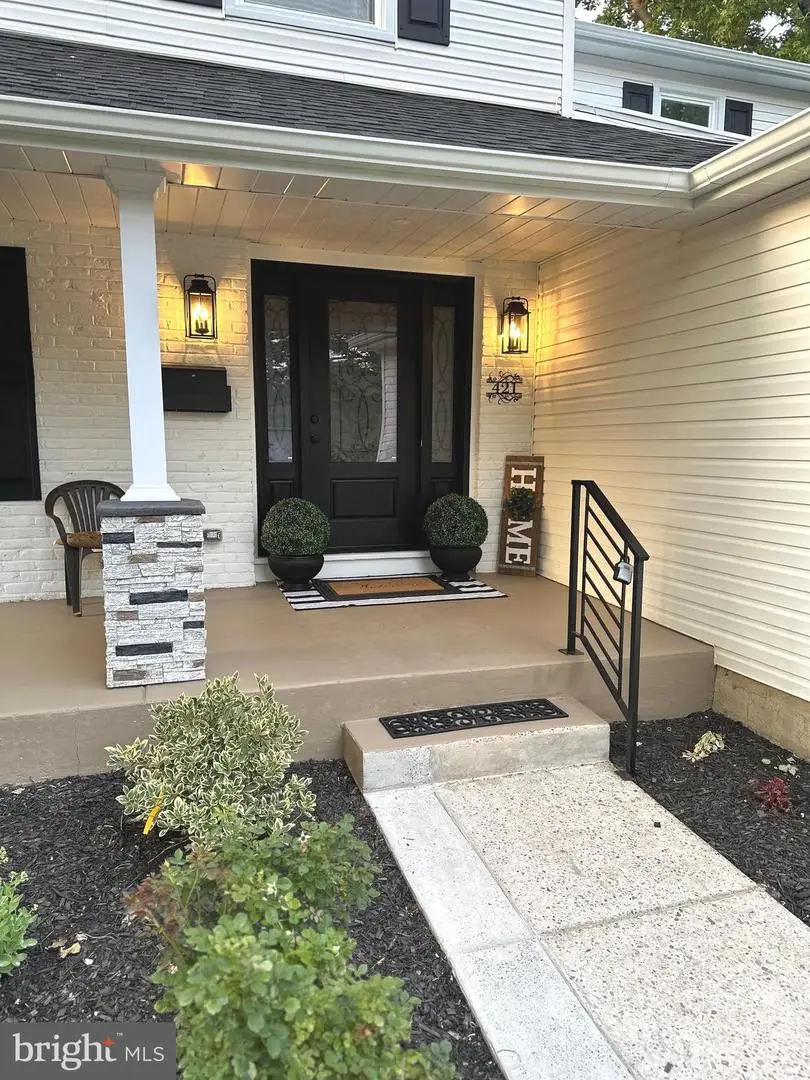
421 Doral Dr,CHERRY HILL, NJ 08003
$699,900
- 5 Beds
- 4 Baths
- 3,720 sq. ft.
- Single family
- Pending
Listed by:tawanda janet huggins
Office:lyonsview realty
MLS#:NJCD2093152
Source:BRIGHTMLS
Price summary
- Price:$699,900
- Price per sq. ft.:$188.15
About this home
Just Listed! Welcome to 421 Doral Dr – Where Modern Elegance Meets Timeless Charm!
Step into luxury living in the highly sought-after Woodcrest development, ideally located within walking distance of the golf course on the East side of Cherry Hill. This beautifully reimagined and fully renovated home offers over 3,720 square feet of exquisite finished living space — redesigned from the ground up with a new roof, interior walls, windows, decorative lighting, electric, plumbing, and a fully finished basement.
From the moment you walk through the stunning decorative front doors, you'll be captivated by the open-concept floor plan and the thoughtful details throughout. The home boasts 5 spacious bedrooms and 3.5 bathrooms, including two luxurious en-suites — one on the main level and one upstairs — each featuring marble counter tops, ample closet space, and spa-like finishes.
The gourmet kitchen is a chef’s dream, offering three dining areas, bright new cabinetry, quartz counter tops, an impressive 8-foot island with a temperature-sensitive LED faucet, double ovens, a gas cook top with a pot filler, and a pantry.
The main living room and adjacent den are perfect for entertaining, complete with a color-changing 6-foot electric fireplace, custom built-ins, marble surround, and room for an 80-inch TV. French doors lead out to the backyard, creating seamless indoor-outdoor living.
Comfort is key with plush carpeting in all bedrooms, on the stairs, and throughout the finished basement. Additional outdoor storage adds to the home's practicality. From recessed and designer lighting to custom windows and a spacious, flowing layout — every room is filled with special touches designed to make you fall in love. This house comes with a one year warranty that provides an extra blanket of security.
Conveniently located near major transportation routes, this home offers easy access to Philadelphia, New York City, and Delaware.
Schedule your private showing today — this one won’t last!
Contact an agent
Home facts
- Year built:1969
- Listing Id #:NJCD2093152
- Added:93 day(s) ago
- Updated:August 13, 2025 at 07:30 AM
Rooms and interior
- Bedrooms:5
- Total bathrooms:4
- Full bathrooms:3
- Half bathrooms:1
- Living area:3,720 sq. ft.
Heating and cooling
- Cooling:Central A/C
- Heating:Central, Natural Gas
Structure and exterior
- Year built:1969
- Building area:3,720 sq. ft.
- Lot area:0.27 Acres
Schools
- High school:CHERRY HILL HIGH - EAST
- Middle school:ROSA INTERNATIONAL
- Elementary school:WOODCREST E.S.
Utilities
- Water:Public
- Sewer:Public Sewer
Finances and disclosures
- Price:$699,900
- Price per sq. ft.:$188.15
- Tax amount:$13,576 (2024)
New listings near 421 Doral Dr
- Coming SoonOpen Sat, 10am to 12pm
 $579,000Coming Soon4 beds 3 baths
$579,000Coming Soon4 beds 3 baths1224 Concord Ln, CHERRY HILL, NJ 08003
MLS# NJCD2099078Listed by: BHHS FOX & ROACH-MARLTON - New
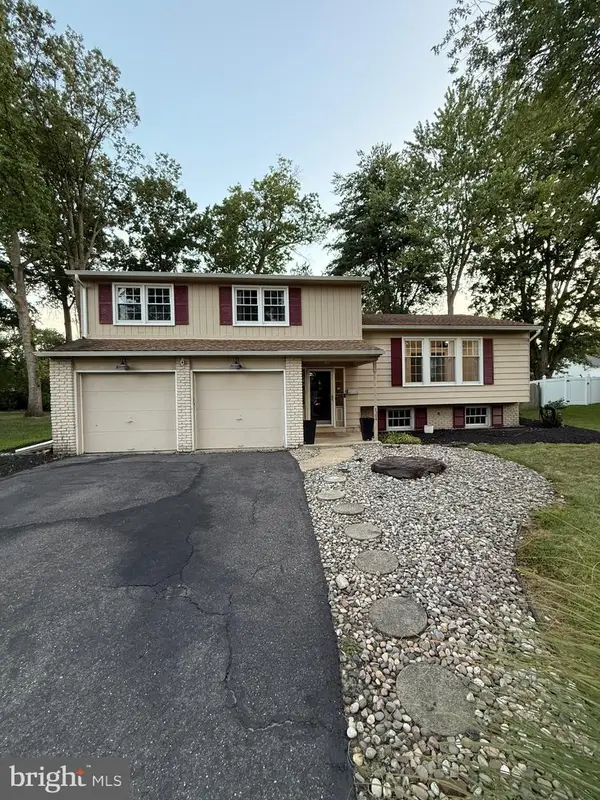 $570,000Active4 beds 4 baths2,100 sq. ft.
$570,000Active4 beds 4 baths2,100 sq. ft.1104 Willowdale Dr, CHERRY HILL, NJ 08003
MLS# NJCD2099612Listed by: EXIT HOMESTEAD REALTY PROFESSIONALS - New
 $610,000Active4 beds 3 baths2,621 sq. ft.
$610,000Active4 beds 3 baths2,621 sq. ft.508 Tearose Ln, CHERRY HILL, NJ 08003
MLS# NJCD2099224Listed by: KELLER WILLIAMS REALTY - New
 $645,000Active4 beds 3 baths2,994 sq. ft.
$645,000Active4 beds 3 baths2,994 sq. ft.1368 Bunker Hill Dr, CHERRY HILL, NJ 08003
MLS# NJCD2099472Listed by: KELLER WILLIAMS REALTY - MOORESTOWN - New
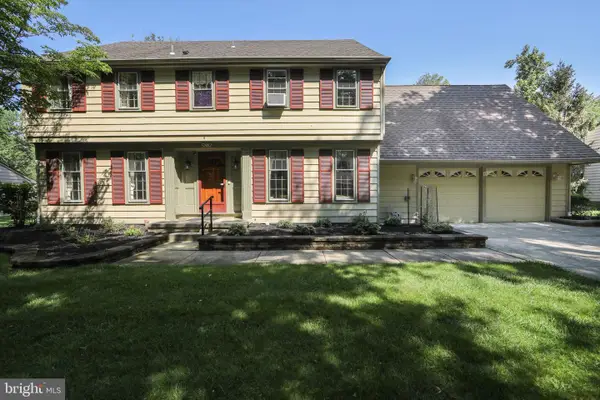 $775,000Active4 beds 3 baths2,745 sq. ft.
$775,000Active4 beds 3 baths2,745 sq. ft.9 Harrowgate Dr, CHERRY HILL, NJ 08003
MLS# NJCD2098752Listed by: HOMESMART FIRST ADVANTAGE REALTY - New
 $379,900Active2 beds 3 baths1,652 sq. ft.
$379,900Active2 beds 3 baths1,652 sq. ft.1132 Chanticleer, CHERRY HILL, NJ 08003
MLS# NJCD2099522Listed by: LANDMARK REALTY ASSOCIATES  $625,000Pending5 beds 3 baths2,868 sq. ft.
$625,000Pending5 beds 3 baths2,868 sq. ft.16 Whitby Rd, CHERRY HILL, NJ 08003
MLS# NJCD2099056Listed by: COMPASS NEW JERSEY, LLC - HADDON TOWNSHIP- New
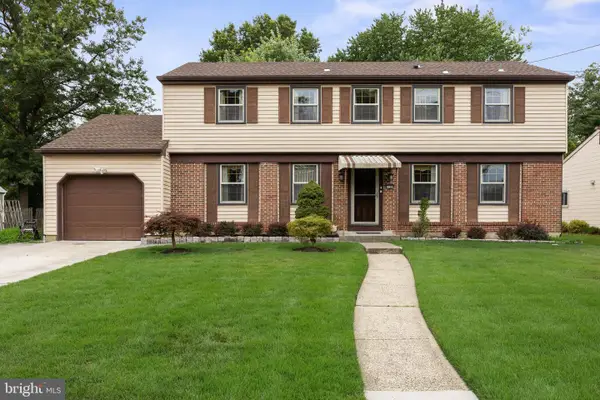 $569,000Active4 beds 3 baths2,431 sq. ft.
$569,000Active4 beds 3 baths2,431 sq. ft.1108 Crane Dr, CHERRY HILL, NJ 08003
MLS# NJCD2099262Listed by: KELLER WILLIAMS REALTY - MOORESTOWN 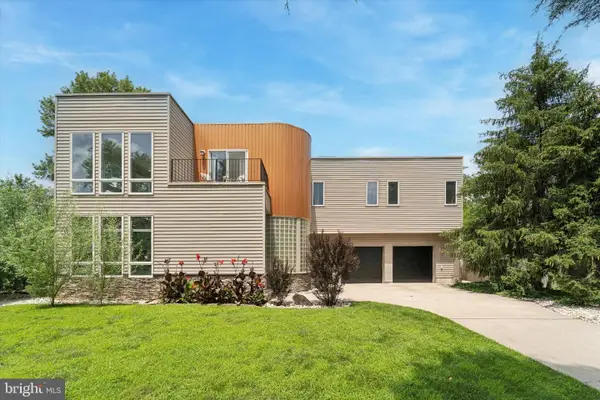 $849,999Pending5 beds 3 baths3,651 sq. ft.
$849,999Pending5 beds 3 baths3,651 sq. ft.103 Rue Du Boise, CHERRY HILL, NJ 08003
MLS# NJCD2098936Listed by: PRIME REALTY PARTNERS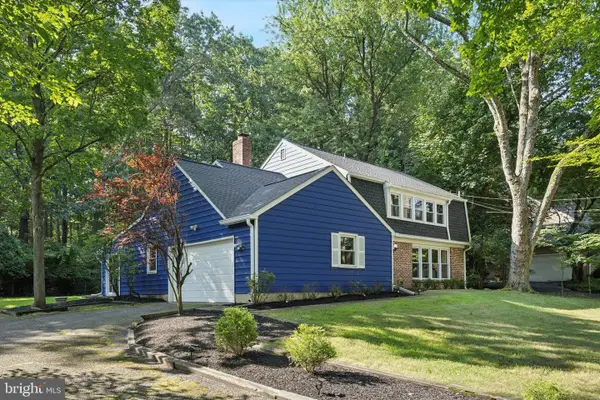 $650,000Pending4 beds 3 baths2,180 sq. ft.
$650,000Pending4 beds 3 baths2,180 sq. ft.34 E Riding Dr, CHERRY HILL, NJ 08003
MLS# NJCD2098662Listed by: COLDWELL BANKER REALTY
