359 Crestview Drive, Mount Charleston, NV 89124
Local realty services provided by:Better Homes and Gardens Real Estate Universal
Listed by:carmen a. olivera(702) 321-1772
Office:key realty
MLS#:2611103
Source:GLVAR
Price summary
- Price:$1,350,000
- Price per sq. ft.:$412.59
About this home
Mountain Retreat with Scenic Views in Mt. Charleston! Welcome to 359 Crestview Dr., a 3-bedroom, 4.5-bathroom mountain home offering the perfect escape from the city while still being just a short drive from Las Vegas. This spacious home is filled with natural light and panoramic, south-facing mountain views. The open living area boasts high ceilings, large windows, and a warm, airy ambiance. The kitchen is equipped with modern appliances, blending functionality with rustic charm. The primary suite features a luxurious ensuite and a private balcony for soaking in the scenic surroundings. Each bedroom has its own full bathroom for maximum privacy and comfort. Downstairs, the large basement is perfect for entertaining with a pool table and access to a sprawling outdoor deck—ideal for dining al fresco or enjoying sunsets over the southern peaks. Additional features include a 1-car garage and ample guest parking. This property offers the perfect blend of mountain charm and comfort.
Contact an agent
Home facts
- Year built:1990
- Listing Id #:2611103
- Added:12 day(s) ago
- Updated:August 01, 2025 at 10:45 PM
Rooms and interior
- Bedrooms:3
- Total bathrooms:5
- Full bathrooms:4
- Half bathrooms:1
- Living area:3,272 sq. ft.
Heating and cooling
- Cooling:Central Air, Electric
- Heating:Electric, Multiple Heating Units
Structure and exterior
- Roof:Metal
- Year built:1990
- Building area:3,272 sq. ft.
- Lot area:0.31 Acres
Schools
- High school:Indian Springs
- Middle school:Indian Springs
- Elementary school:Lundy, Earl B.,Lundy, Earl B.
Utilities
- Water:Public
Finances and disclosures
- Price:$1,350,000
- Price per sq. ft.:$412.59
- Tax amount:$4,296
New listings near 359 Crestview Drive
- New
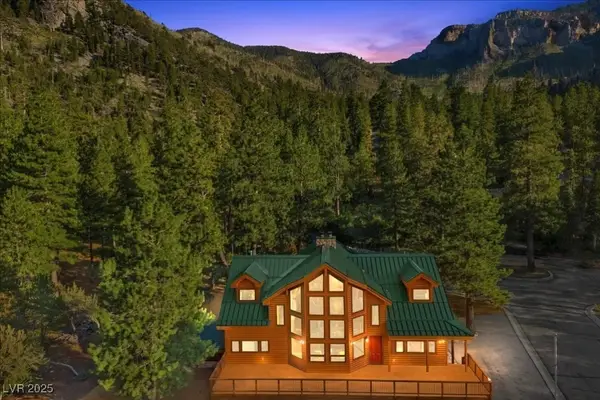 $2,225,000Active5 beds 4 baths4,422 sq. ft.
$2,225,000Active5 beds 4 baths4,422 sq. ft.240 Alpine Crest Court, Mount Charleston, NV 89124
MLS# 2709637Listed by: MT CHARLESTON REALTY, INC - New
 $1,150,000Active3 beds 4 baths3,585 sq. ft.
$1,150,000Active3 beds 4 baths3,585 sq. ft.360 Echo Road, Mount Charleston, NV 89124
MLS# 2708962Listed by: MT CHARLESTON REALTY, INC - New
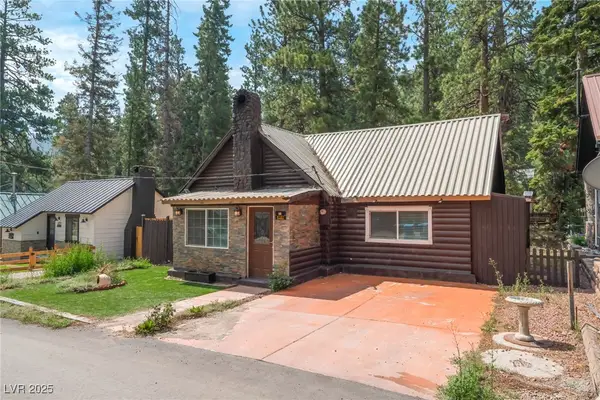 $449,000Active2 beds 2 baths1,232 sq. ft.
$449,000Active2 beds 2 baths1,232 sq. ft.4587 Yellow Pine Avenue, Mount Charleston, NV 89124
MLS# 2708064Listed by: AMERICA'S CHOICE REALTY LLC - New
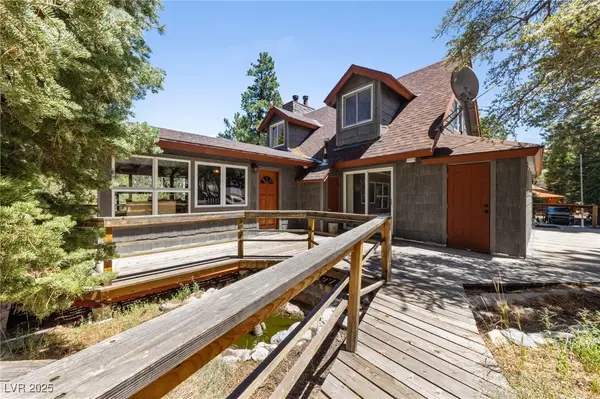 $940,000Active3 beds 3 baths1,590 sq. ft.
$940,000Active3 beds 3 baths1,590 sq. ft.4210 Matterhorn Way, Las Vegas, NV 89124
MLS# 2708157Listed by: SPHERE REAL ESTATE 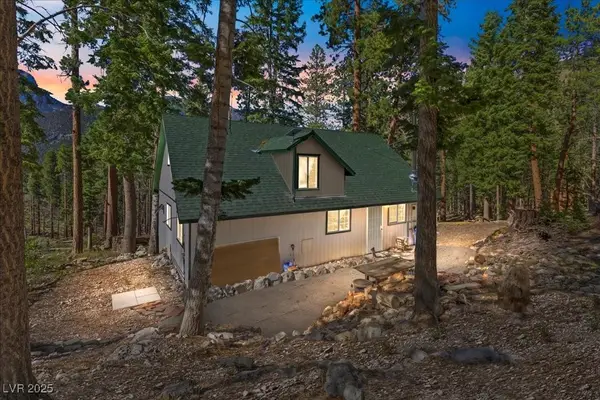 $349,000Active4 beds 2 baths1,520 sq. ft.
$349,000Active4 beds 2 baths1,520 sq. ft.525 Snow Fall Trail, Mount Charleston, NV 89124
MLS# 2706795Listed by: MT CHARLESTON REALTY, INC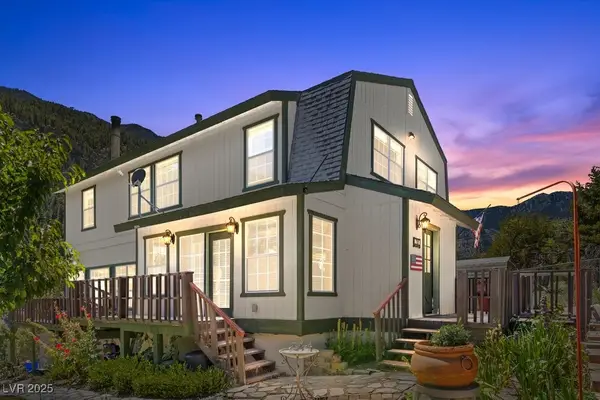 $995,000Active3 beds 2 baths2,360 sq. ft.
$995,000Active3 beds 2 baths2,360 sq. ft.239 Crestview Drive, Mount Charleston, NV 89124
MLS# 2706081Listed by: MT CHARLESTON REALTY, INC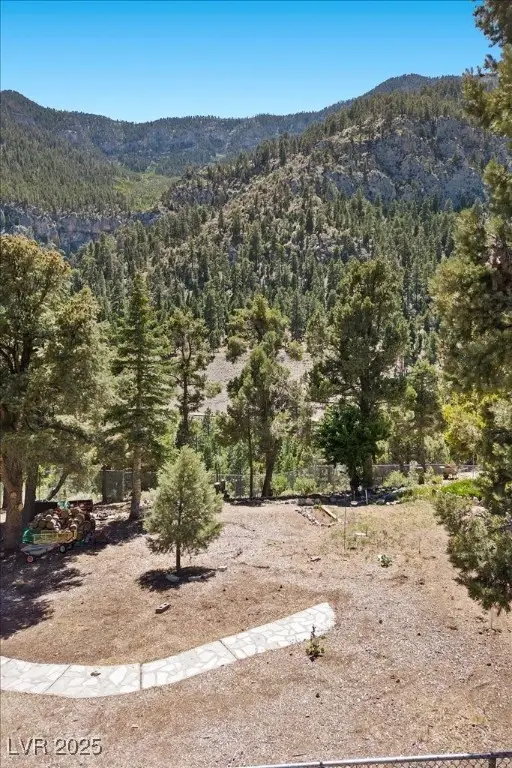 $425,000Active0.39 Acres
$425,000Active0.39 AcresCrestview Drive Apn#129-25-410-108, Mount Charleston, NV 89124
MLS# 2706775Listed by: MT CHARLESTON REALTY, INC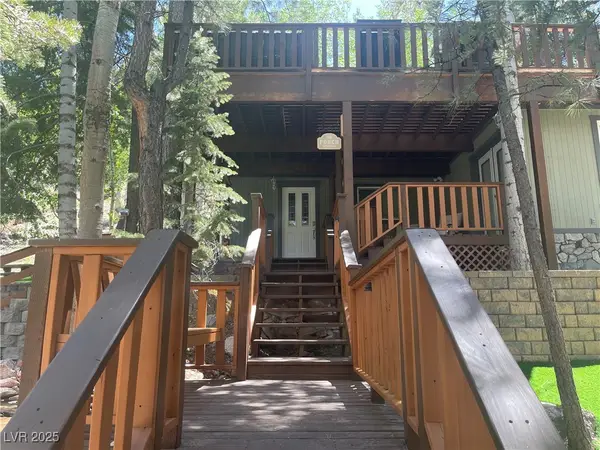 $699,900Active2 beds 2 baths1,296 sq. ft.
$699,900Active2 beds 2 baths1,296 sq. ft.4125 Tyrol Way, Mount Charleston, NV 89124
MLS# 2684382Listed by: REALTY ONE GROUP, INC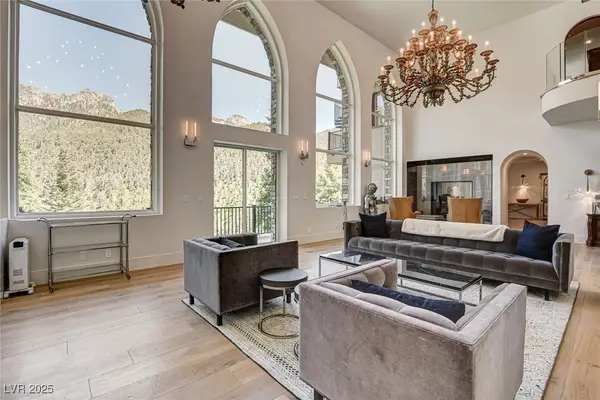 $3,499,900Active4 beds 4 baths6,836 sq. ft.
$3,499,900Active4 beds 4 baths6,836 sq. ft.4162 Matterhorn Way, Mount Charleston, NV 89124
MLS# 2688530Listed by: SIMPLY VEGAS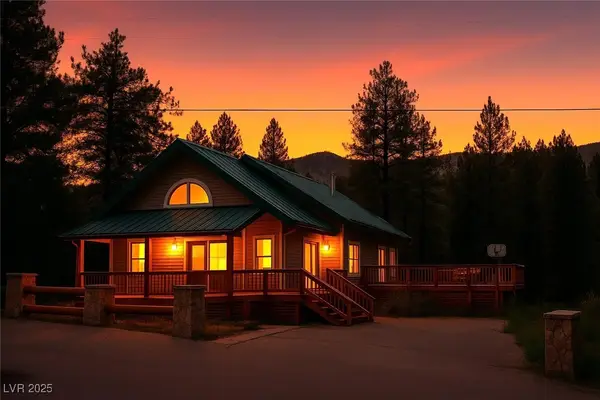 $1,599,000Active5 beds 5 baths3,982 sq. ft.
$1,599,000Active5 beds 5 baths3,982 sq. ft.4178 Matterhorn Way, Mount Charleston, NV 89124
MLS# 2686776Listed by: REAL BROKER LLC

