1593 Stonington Drive, Hudson, OH 44236
Local realty services provided by:Better Homes and Gardens Real Estate Central
Listed by:laurie chervenic
Office:keller williams chervenic rlty
MLS#:5136762
Source:OH_NORMLS
Price summary
- Price:$450,000
- Price per sq. ft.:$180.87
- Monthly HOA dues:$2.08
About this home
Priced to sell! This gorgeous Colonial is on a private wooded lot in the popular Connecticut Colony development. Beautiful updates throughout! Spacious foyer entry with vintage black slate tile. The family, living, and dining rooms have solid hardwood floors. New modern floors in kitchen/ laundry room/ pantry and bath. Renovated kitchen with light cabinets and impressive Samsung oven & oversized refrigerator. Large family room w/ exposed wood beams and brick fireplace/ sliding door leads to patio. Spacious bright living room w/ newly refinished floor, dining room with chair moldings. The second level offers 4 bedrooms and 2.5 baths, including a spacious master suite w/ tile & frameless glass shower and walk-in closet. Large 2.5 car garage with newer composite door. Recently replaced double front & storm doors w/ composite front porch columns. Central HVAC was replaced/ installed new in ’17 & water heater in ‘22. Oversized driveway ground/ repaved & chimney cap rebuilt in ’22. Updated lighting in and out with all new white sockets and switches. Hudson Schools, near Montessori & Western Reserve Academy. Easy Access to 480 & 271. Hurry! Won't last!
Contact an agent
Home facts
- Year built:1974
- Listing ID #:5136762
- Added:88 day(s) ago
- Updated:September 30, 2025 at 07:30 AM
Rooms and interior
- Bedrooms:4
- Total bathrooms:3
- Full bathrooms:2
- Half bathrooms:1
- Living area:2,488 sq. ft.
Heating and cooling
- Cooling:Central Air
- Heating:Forced Air, Gas
Structure and exterior
- Roof:Asphalt, Fiberglass
- Year built:1974
- Building area:2,488 sq. ft.
- Lot area:0.79 Acres
Utilities
- Water:Well
- Sewer:Public Sewer
Finances and disclosures
- Price:$450,000
- Price per sq. ft.:$180.87
- Tax amount:$6,905 (2024)
New listings near 1593 Stonington Drive
- New
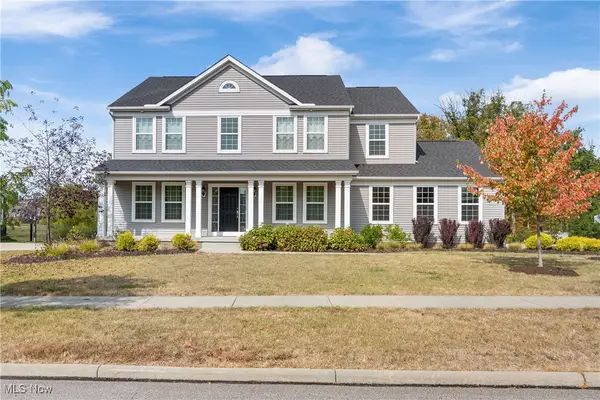 $759,000Active4 beds 4 baths3,424 sq. ft.
$759,000Active4 beds 4 baths3,424 sq. ft.6646 Regal Woods Drive, Hudson, OH 44236
MLS# 5158689Listed by: SOGO HOMES LLC 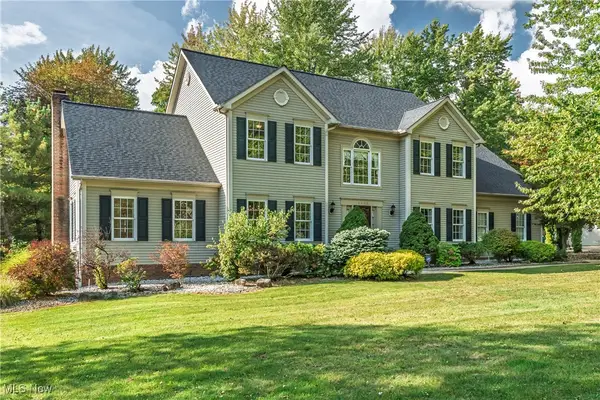 $799,900Pending5 beds 5 baths4,876 sq. ft.
$799,900Pending5 beds 5 baths4,876 sq. ft.6628 Westpoint Drive, Hudson, OH 44236
MLS# 5156648Listed by: KELLER WILLIAMS CHERVENIC RLTY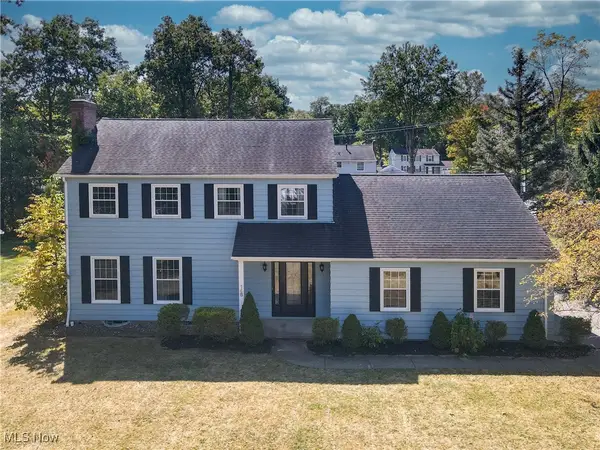 $359,000Pending4 beds 3 baths2,600 sq. ft.
$359,000Pending4 beds 3 baths2,600 sq. ft.148 Colony Drive, Hudson, OH 44236
MLS# 5158038Listed by: KELLER WILLIAMS CHERVENIC RLTY- Open Thu, 6 to 7:30pm
 $679,000Active5 beds 4 baths3,143 sq. ft.
$679,000Active5 beds 4 baths3,143 sq. ft.7603 Red Fox Trail, Hudson, OH 44236
MLS# 5155634Listed by: EXP REALTY, LLC.  $499,900Pending4 beds 3 baths2,678 sq. ft.
$499,900Pending4 beds 3 baths2,678 sq. ft.5791 Sunset Drive, Hudson, OH 44236
MLS# 5155830Listed by: KELLER WILLIAMS CHERVENIC RLTY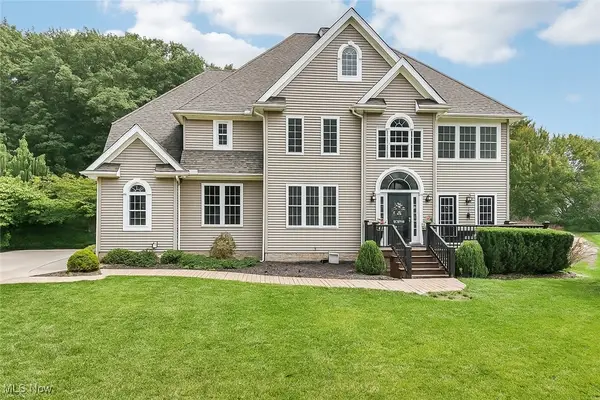 $575,000Pending4 beds 3 baths4,694 sq. ft.
$575,000Pending4 beds 3 baths4,694 sq. ft.1759 E Sapphire Drive, Hudson, OH 44236
MLS# 5153064Listed by: KELLER WILLIAMS LIVING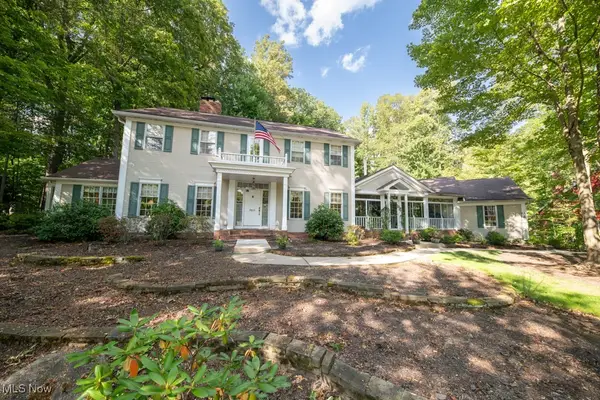 $695,000Pending3 beds 4 baths4,716 sq. ft.
$695,000Pending3 beds 4 baths4,716 sq. ft.7511 Herrick Park Drive, Hudson, OH 44236
MLS# 5153880Listed by: KELLER WILLIAMS CHERVENIC RLTY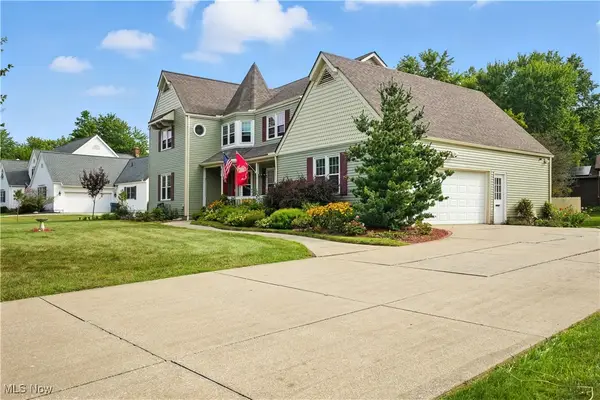 $675,000Active4 beds 3 baths3,098 sq. ft.
$675,000Active4 beds 3 baths3,098 sq. ft.61 Lake Forest Drive, Hudson, OH 44236
MLS# 5151692Listed by: CENTURY 21 LAKESIDE REALTY- Open Tue, 5:30 to 6:30pm
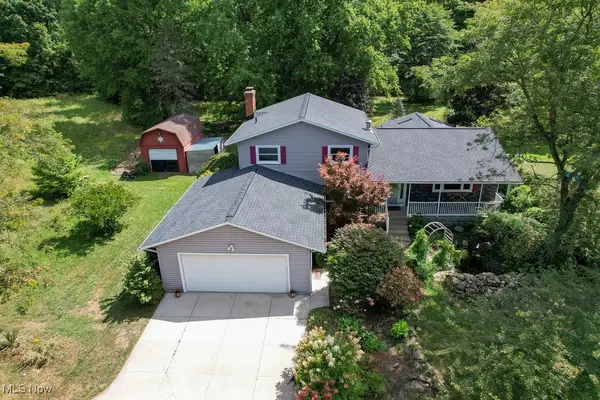 $379,999Active3 beds 2 baths2,962 sq. ft.
$379,999Active3 beds 2 baths2,962 sq. ft.5491 Sullivan Road, Hudson, OH 44236
MLS# 5152918Listed by: REAL OF OHIO  $395,000Active4 beds 3 baths2,544 sq. ft.
$395,000Active4 beds 3 baths2,544 sq. ft.1644 Stonington Drive, Hudson, OH 44236
MLS# 5152055Listed by: EXP REALTY, LLC.
