2061 Garden Lane, Hudson, OH 44236
Local realty services provided by:Better Homes and Gardens Real Estate Central
Listed by:christopher a frederick
Office:coldwell banker schmidt realty
MLS#:5139103
Source:OH_NORMLS
Price summary
- Price:$314,500
- Price per sq. ft.:$237.9
About this home
One-floor living at its finest in a highly sought-after North Hudson location! Tucked away on a quiet, no-outlet street, this well-cared-for & updated 3-bedroom, 1.5-bath ranch offers comfort, privacy, & convenience in one exceptional package. Home sits on a deep, beautifully landscaped lot with an updated, widened driveway plus an eye-catching brand-new dimensional roof, offering curb appeal & peace of mind for years to come. Enjoy your own private backyard retreat—fully fenced & lightly treed—storage shed, portable pool (easily removed if preferred), and a newer hot tub to soak your cares away year-round. Step inside through a premium front door into a naturally lit interior featuring updated windows & a spacious, flowing layout. Large great room is filled with warmth & charm, highlighted by a massive bay window & an included electric fireplace for cozy evenings. Kitchen will impress any cook with generous cabinet and counter space, updated appliances (all included), and a dining area perfect for larger gatherings. All three bedrooms are well-sized and conveniently located near the updated full and half baths. First-floor laundry room is complete with a sink and great workspace (new washer/dryer negotiable). Mechanically sound with a 6-year-old furnace, 3-year-old central air for year round comfort, gutter screens for easy upkeep, 3-year-old Culligan water softener plus reverse osmosis system at the kitchen sink. The attached oversized 2-car garage includes a nature stone floor coating for durability and a finished look. Newer thermostatically controlled power roof vent added. Immediate comfort, truly amazing yard, and a location that can't be beat—don't miss this rare affordable Hudson gem!
Contact an agent
Home facts
- Year built:1960
- Listing ID #:5139103
- Added:77 day(s) ago
- Updated:September 30, 2025 at 02:14 PM
Rooms and interior
- Bedrooms:3
- Total bathrooms:2
- Full bathrooms:1
- Half bathrooms:1
- Living area:1,322 sq. ft.
Heating and cooling
- Cooling:Central Air
- Heating:Forced Air
Structure and exterior
- Roof:Asphalt
- Year built:1960
- Building area:1,322 sq. ft.
- Lot area:0.7 Acres
Utilities
- Water:Well
- Sewer:Public Sewer
Finances and disclosures
- Price:$314,500
- Price per sq. ft.:$237.9
- Tax amount:$4,083 (2024)
New listings near 2061 Garden Lane
- New
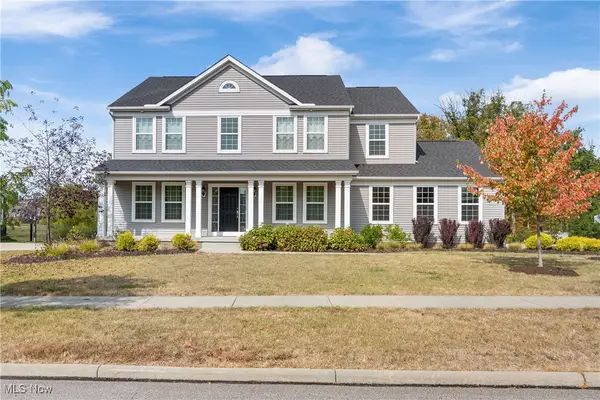 $759,000Active4 beds 4 baths3,424 sq. ft.
$759,000Active4 beds 4 baths3,424 sq. ft.6646 Regal Woods Drive, Hudson, OH 44236
MLS# 5158689Listed by: SOGO HOMES LLC 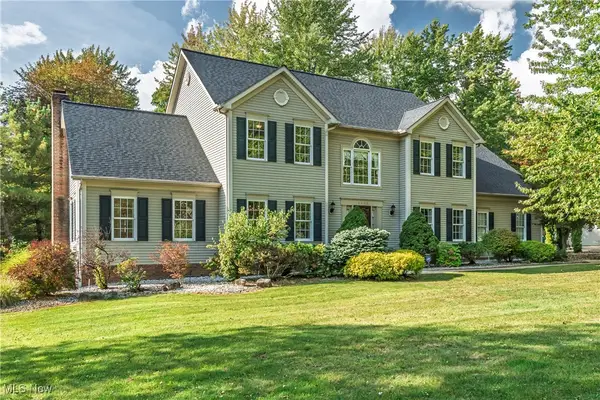 $799,900Pending5 beds 5 baths4,876 sq. ft.
$799,900Pending5 beds 5 baths4,876 sq. ft.6628 Westpoint Drive, Hudson, OH 44236
MLS# 5156648Listed by: KELLER WILLIAMS CHERVENIC RLTY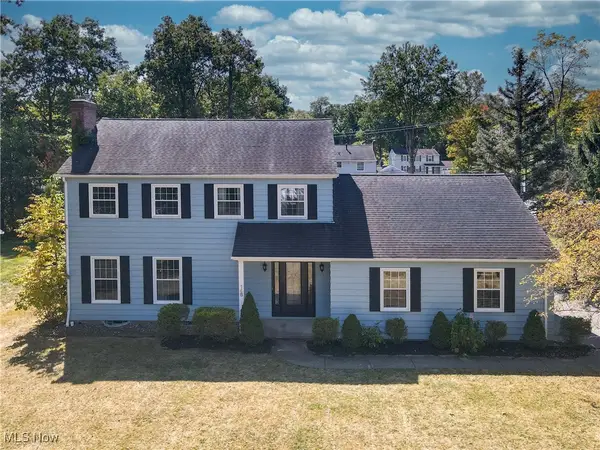 $359,000Pending4 beds 3 baths2,600 sq. ft.
$359,000Pending4 beds 3 baths2,600 sq. ft.148 Colony Drive, Hudson, OH 44236
MLS# 5158038Listed by: KELLER WILLIAMS CHERVENIC RLTY- Open Thu, 6 to 7:30pm
 $679,000Active5 beds 4 baths3,143 sq. ft.
$679,000Active5 beds 4 baths3,143 sq. ft.7603 Red Fox Trail, Hudson, OH 44236
MLS# 5155634Listed by: EXP REALTY, LLC.  $499,900Pending4 beds 3 baths2,678 sq. ft.
$499,900Pending4 beds 3 baths2,678 sq. ft.5791 Sunset Drive, Hudson, OH 44236
MLS# 5155830Listed by: KELLER WILLIAMS CHERVENIC RLTY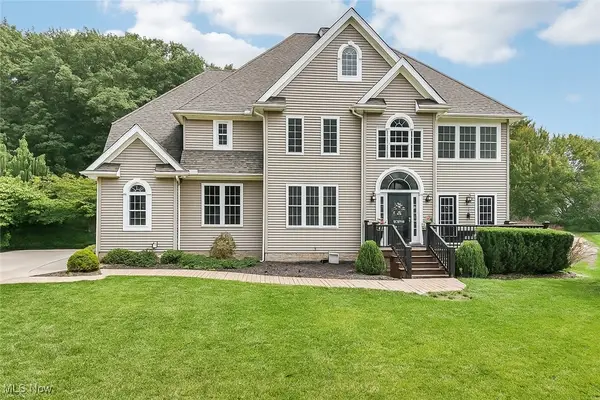 $575,000Pending4 beds 3 baths4,694 sq. ft.
$575,000Pending4 beds 3 baths4,694 sq. ft.1759 E Sapphire Drive, Hudson, OH 44236
MLS# 5153064Listed by: KELLER WILLIAMS LIVING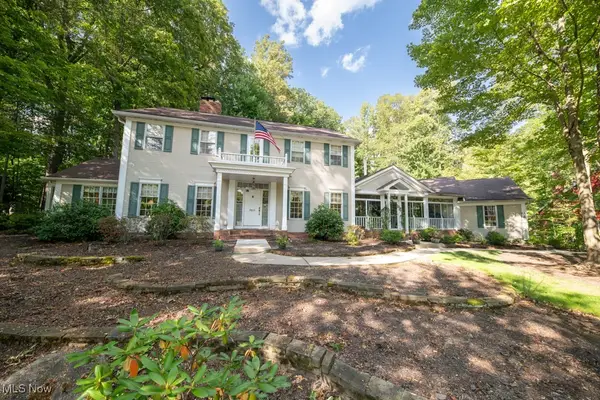 $695,000Pending3 beds 4 baths4,716 sq. ft.
$695,000Pending3 beds 4 baths4,716 sq. ft.7511 Herrick Park Drive, Hudson, OH 44236
MLS# 5153880Listed by: KELLER WILLIAMS CHERVENIC RLTY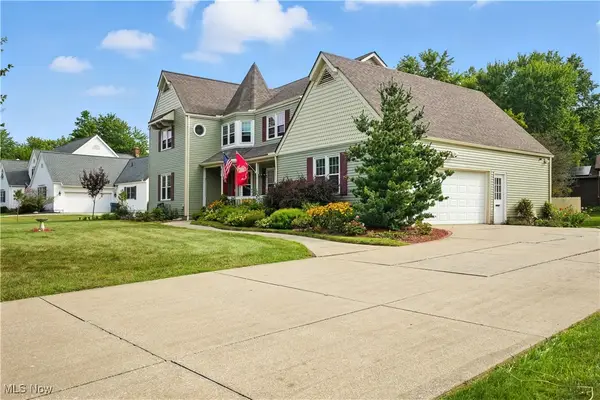 $675,000Active4 beds 3 baths3,098 sq. ft.
$675,000Active4 beds 3 baths3,098 sq. ft.61 Lake Forest Drive, Hudson, OH 44236
MLS# 5151692Listed by: CENTURY 21 LAKESIDE REALTY- Open Tue, 5:30 to 6:30pm
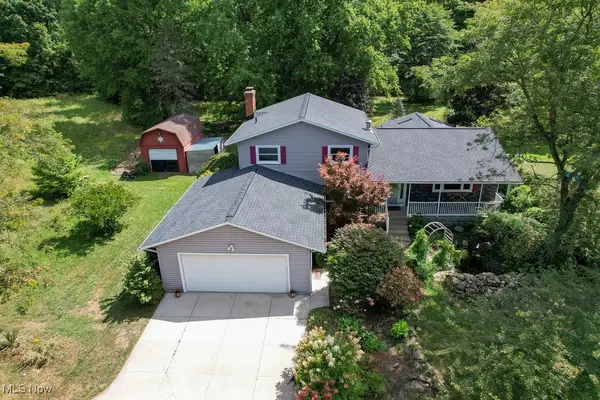 $379,999Active3 beds 2 baths2,962 sq. ft.
$379,999Active3 beds 2 baths2,962 sq. ft.5491 Sullivan Road, Hudson, OH 44236
MLS# 5152918Listed by: REAL OF OHIO  $395,000Active4 beds 3 baths2,544 sq. ft.
$395,000Active4 beds 3 baths2,544 sq. ft.1644 Stonington Drive, Hudson, OH 44236
MLS# 5152055Listed by: EXP REALTY, LLC.
