5532 Hudson Drive, Hudson, OH 44236
Local realty services provided by:Better Homes and Gardens Real Estate Central
Listed by:shannon m pansmith
Office:exp realty, llc.
MLS#:5137544
Source:OH_NORMLS
Price summary
- Price:$480,000
- Price per sq. ft.:$178.77
About this home
Hidden Gem in Hudson City School District! Tucked away on 2.37 beautiful acres, this unique property offers space, charm, and endless possibilities. The main home features 4 bedrooms, including a convenient first-floor primary suite with a beautifully updated bath. Upstairs, you’ll find three additional bedrooms and a stylishly updated full bathroom. The heart of the home is the spacious eat-in kitchen with granite countertops, stainless steel appliances, and plenty of room for gathering. The cozy living room boasts a fireplace, perfect for relaxing evenings, and a versatile bonus room off the garage can serve as a sunny mudroom or a bright sitting area. A half bath completes the main level. Downstairs, the partially finished basement offers additional living space with a second fireplace, plus a separate laundry area with washer and dryer included. Step outside to discover the incredible detached guest house, complete with its own kitchen, full bath, and generous storage—ideal as an in-law suite, rental opportunity, or private home office. Multiple decks provide great outdoor entertaining areas, and the large backyard features raised garden beds, a storage shed, and room to roam. This one-of-a-kind property blends function, flexibility, and location—Roof/Siding- 3 years old, Water Tank- '20/'21
Contact an agent
Home facts
- Year built:1953
- Listing ID #:5137544
- Added:82 day(s) ago
- Updated:September 30, 2025 at 07:30 AM
Rooms and interior
- Bedrooms:4
- Total bathrooms:4
- Full bathrooms:3
- Half bathrooms:1
- Living area:2,685 sq. ft.
Heating and cooling
- Cooling:Central Air
- Heating:Forced Air, Gas
Structure and exterior
- Roof:Asphalt, Fiberglass
- Year built:1953
- Building area:2,685 sq. ft.
- Lot area:2.37 Acres
Utilities
- Water:Public
- Sewer:Septic Tank
Finances and disclosures
- Price:$480,000
- Price per sq. ft.:$178.77
- Tax amount:$5,256 (2024)
New listings near 5532 Hudson Drive
- New
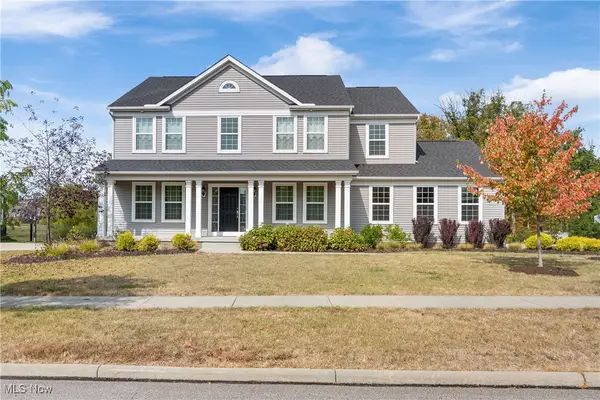 $759,000Active4 beds 4 baths3,424 sq. ft.
$759,000Active4 beds 4 baths3,424 sq. ft.6646 Regal Woods Drive, Hudson, OH 44236
MLS# 5158689Listed by: SOGO HOMES LLC 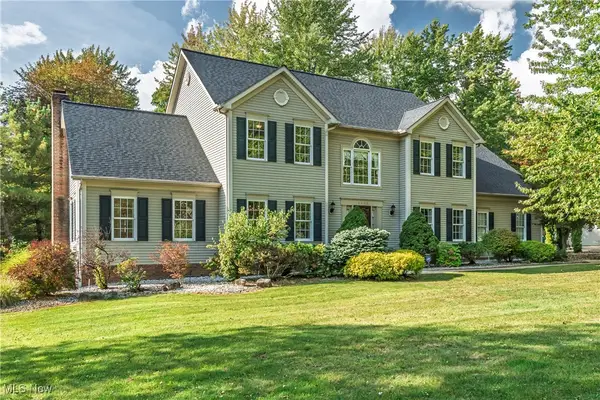 $799,900Pending5 beds 5 baths4,876 sq. ft.
$799,900Pending5 beds 5 baths4,876 sq. ft.6628 Westpoint Drive, Hudson, OH 44236
MLS# 5156648Listed by: KELLER WILLIAMS CHERVENIC RLTY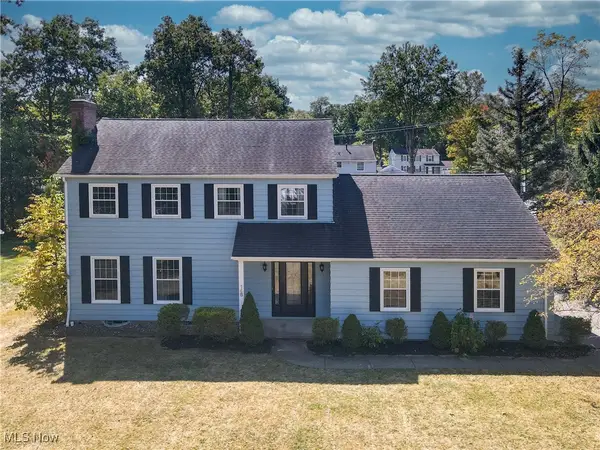 $359,000Pending4 beds 3 baths2,600 sq. ft.
$359,000Pending4 beds 3 baths2,600 sq. ft.148 Colony Drive, Hudson, OH 44236
MLS# 5158038Listed by: KELLER WILLIAMS CHERVENIC RLTY- Open Thu, 6 to 7:30pm
 $679,000Active5 beds 4 baths3,143 sq. ft.
$679,000Active5 beds 4 baths3,143 sq. ft.7603 Red Fox Trail, Hudson, OH 44236
MLS# 5155634Listed by: EXP REALTY, LLC.  $499,900Pending4 beds 3 baths2,678 sq. ft.
$499,900Pending4 beds 3 baths2,678 sq. ft.5791 Sunset Drive, Hudson, OH 44236
MLS# 5155830Listed by: KELLER WILLIAMS CHERVENIC RLTY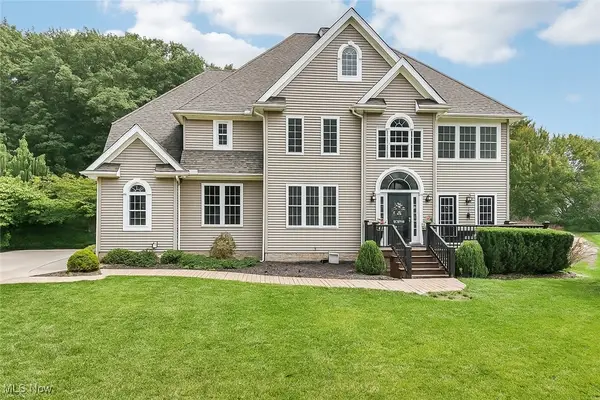 $575,000Pending4 beds 3 baths4,694 sq. ft.
$575,000Pending4 beds 3 baths4,694 sq. ft.1759 E Sapphire Drive, Hudson, OH 44236
MLS# 5153064Listed by: KELLER WILLIAMS LIVING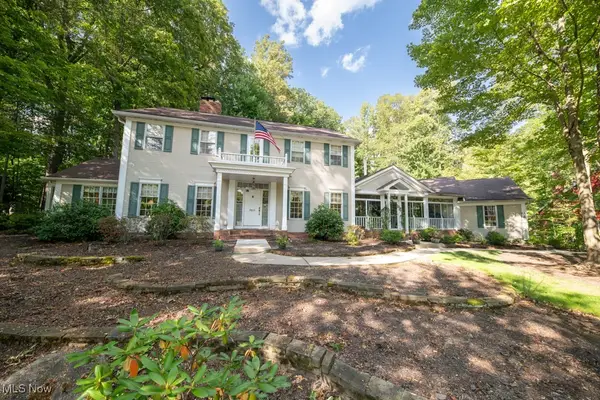 $695,000Pending3 beds 4 baths4,716 sq. ft.
$695,000Pending3 beds 4 baths4,716 sq. ft.7511 Herrick Park Drive, Hudson, OH 44236
MLS# 5153880Listed by: KELLER WILLIAMS CHERVENIC RLTY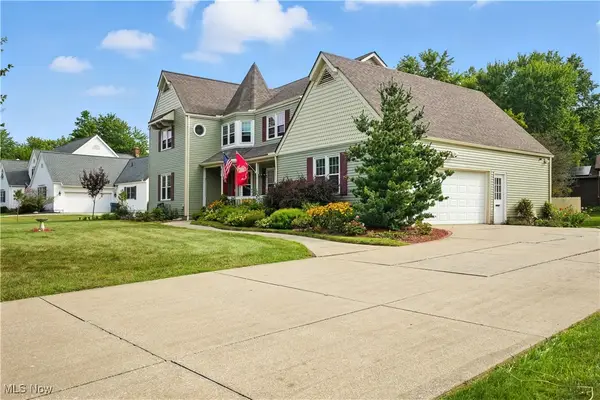 $675,000Active4 beds 3 baths3,098 sq. ft.
$675,000Active4 beds 3 baths3,098 sq. ft.61 Lake Forest Drive, Hudson, OH 44236
MLS# 5151692Listed by: CENTURY 21 LAKESIDE REALTY- Open Tue, 5:30 to 6:30pm
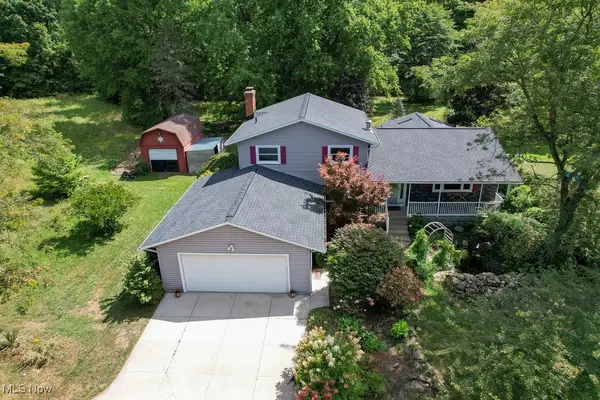 $379,999Active3 beds 2 baths2,962 sq. ft.
$379,999Active3 beds 2 baths2,962 sq. ft.5491 Sullivan Road, Hudson, OH 44236
MLS# 5152918Listed by: REAL OF OHIO  $395,000Active4 beds 3 baths2,544 sq. ft.
$395,000Active4 beds 3 baths2,544 sq. ft.1644 Stonington Drive, Hudson, OH 44236
MLS# 5152055Listed by: EXP REALTY, LLC.
